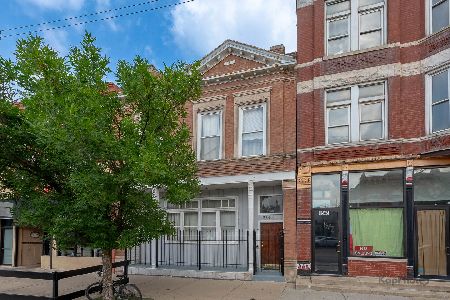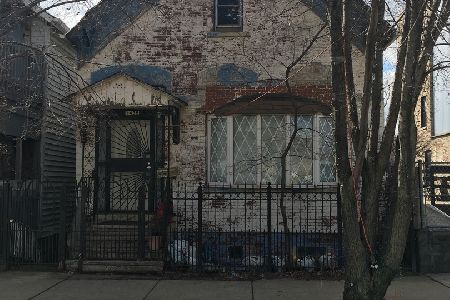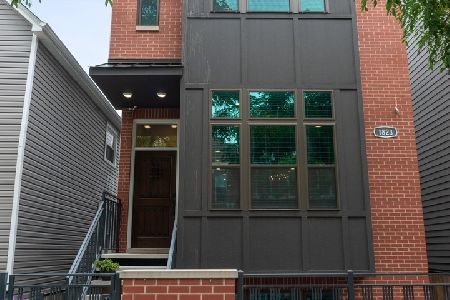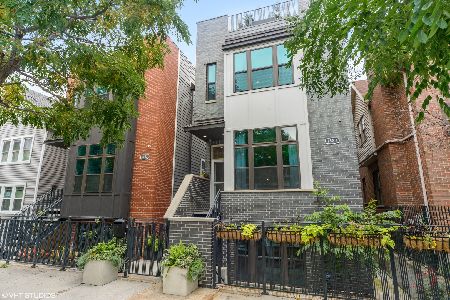1501 17th Street, Lower West Side, Chicago, Illinois 60608
$1,590,000
|
Sold
|
|
| Status: | Closed |
| Sqft: | 5,000 |
| Cost/Sqft: | $326 |
| Beds: | 4 |
| Baths: | 5 |
| Year Built: | 1931 |
| Property Taxes: | $9,184 |
| Days On Market: | 850 |
| Lot Size: | 0,00 |
Description
Welcome to this extraordinary one-of-a-kind real estate listing Featured in Crain's Business as an "oasis in the city". This four-story single-family home offers a sprawling 5,000 square feet of living space, including a 700-square-foot attached in-law suite, which boasts a separate entrance and can be utilized as an income property/short term rental. With its 1925s origins, this building has undergone a complete gut renovation, intentionally blending historic charm with modern standards. Indoor and outdoor living seamlessly merge in this remarkable property, with four separate outdoor spaces to enjoy. Two balconies with upgraded composite decking provide serene retreats, while a 500-square-foot walk-out roof deck with terrazzo tile offers breathtaking skyline views of the city. The large backyard is an inviting haven with a fire pit, lush grass, and locally sourced hardscaping, perfect for relaxing and entertaining. The impeccable design of this home is evident in every detail. From the moment you step inside, you'll be greeted by a bright and airy open floor plan on the main level. The living and dining areas flow seamlessly into the gourmet custom chef's kitchen, featuring leathered granite counters, Brizzo faucets, an oversized island, an additional peninsula, and top-of-the-line Zline appliances. Ample storage and a pantry ensure functionality and convenience. Adjacent to the kitchen is a versatile private room that can be used as a home office, bar, lounge, or an additional bedroom. Ascend the white oak staircase to the second floor, where you'll find the luxurious primary bedroom suite, complete with Carrara marble accents, Toto toilet with bidet, Restoration Hardware vanity, & a spacious dual-sided closet. The primary bathroom's spa-like shower is also a steam room with a quartz bench for extended relaxation. Start your mornings with a coffee on the private balcony off the primary suite, overlooking the beautifully manicured backyard. Two additional bedrooms and a full bath provide ample space for family and guests. Throughout the home, high-quality Hansgrohe & Kohler bathroom fixtures, Restoration Hardware vanities, Toto toilets, Sonos speakers, and Restoration Hardware lighting exude elegance & style. The third level of the home is currently utilized as a movie theater room, featuring 7.1 Sonos speakers for an immersive entertainment experience. On the other side, a large playroom offers versatility and has been outfitted with cabinetry & a wet bar, perfect for hosting gatherings. From the playroom, you can access the expansive 500-square-foot rooftop deck, an ideal space for enjoying beautiful sunsets and hosting memorable events while you take in the skyline views. The basement of this remarkable property features radiant floors throughout and currently serves as an in-home gym. A new additional rear staircase provides convenient access from outside to the mudroom, which offers ample storage for coats, shoes, and dry goods. The 700-square-foot in-law suite has been intelligently walled off to allow for a separate entry, providing privacy and flexibility for rental purposes, or can easily be opened back up to the main house. This space is complete with a well-designed 1-bedroom, 1-bathroom layout, featuring radiant floors, custom kitchen cabinetry, quartz countertops, Restoration Hardware bath vanity, and a washer-dryer combo. Separate climate control ensures comfort for guests or tenants. For car enthusiasts or those in need of ample storage space, the property boasts a two-and-a-half-car garage with vaulted ceilings, providing ample room for vehicles and storage. Nestled in the heart of Pilsen, this home offers unparalleled convenience. Just steps away from the vibrant 18th Street stores & restaurants, parks, schools, and public transportation. You'll also enjoy easy access to freeways, St. Ignatius Prep, Costco, Thalia Hall, & the Medical District. Don't miss viewing this exceptional one-of-a-kind home in person!
Property Specifics
| Single Family | |
| — | |
| — | |
| 1931 | |
| — | |
| — | |
| No | |
| — |
| Cook | |
| — | |
| — / Not Applicable | |
| — | |
| — | |
| — | |
| 11843822 | |
| 17203020250000 |
Property History
| DATE: | EVENT: | PRICE: | SOURCE: |
|---|---|---|---|
| 31 Aug, 2023 | Sold | $1,590,000 | MRED MLS |
| 17 Aug, 2023 | Under contract | $1,629,999 | MRED MLS |
| 26 Jul, 2023 | Listed for sale | $1,629,999 | MRED MLS |
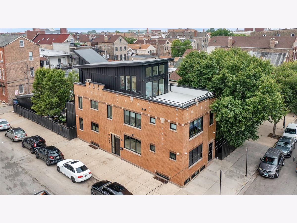
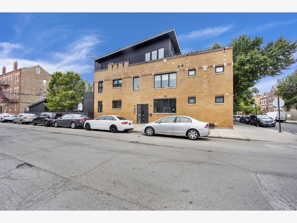
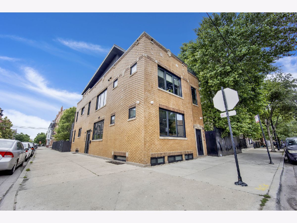
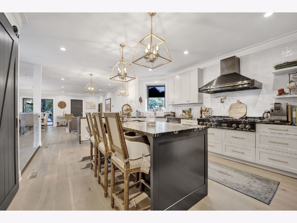

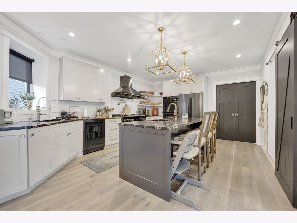
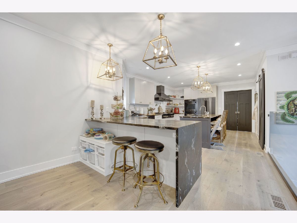
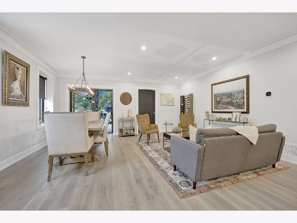
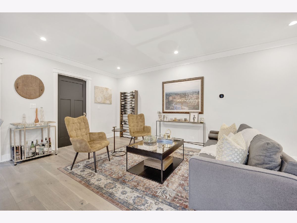
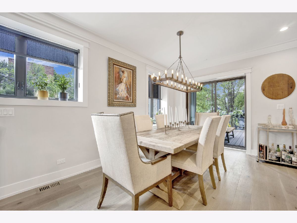
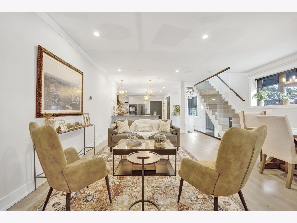
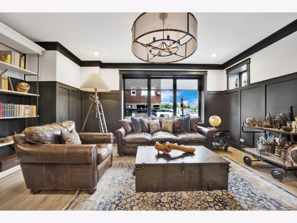
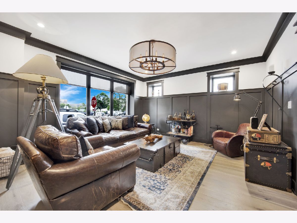
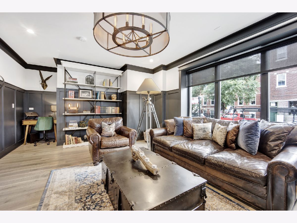
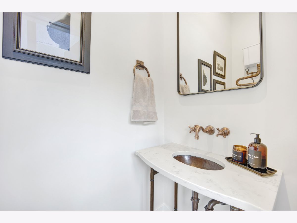
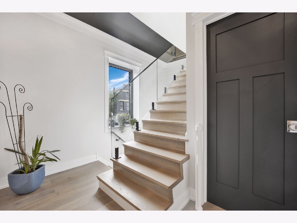
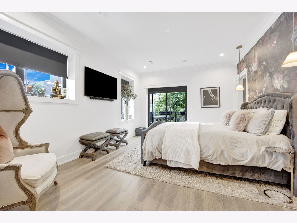
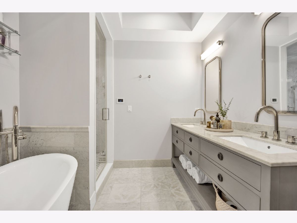
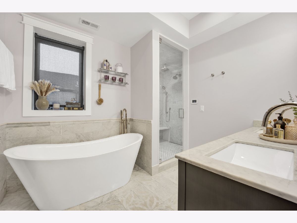
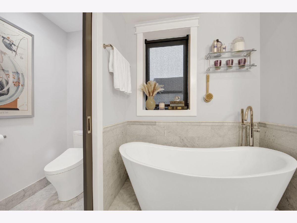
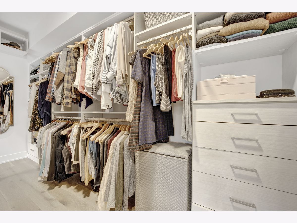
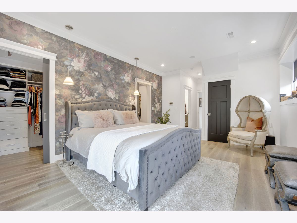
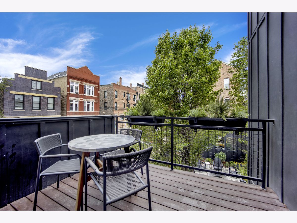
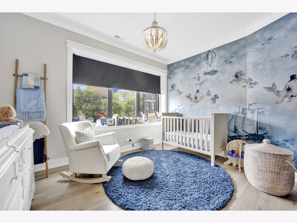
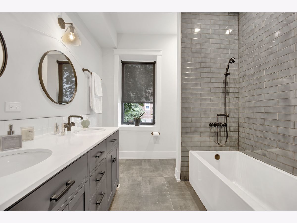
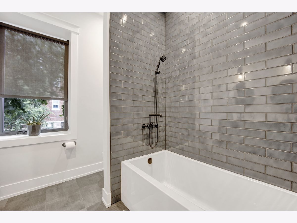
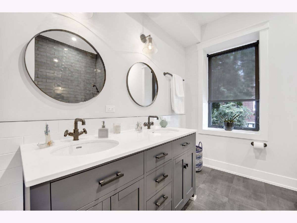
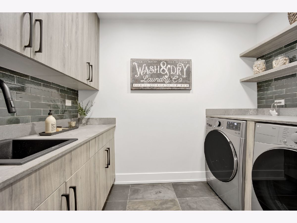
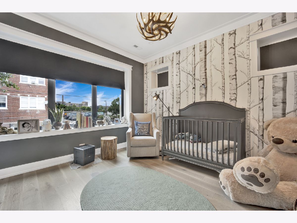
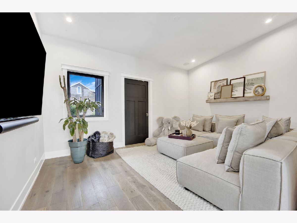
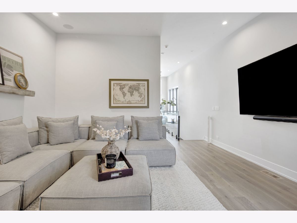
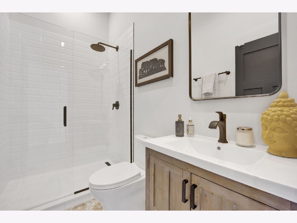
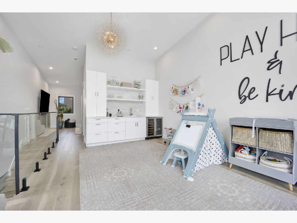
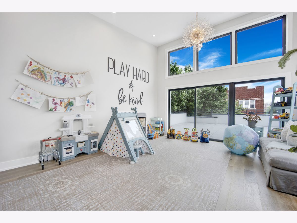
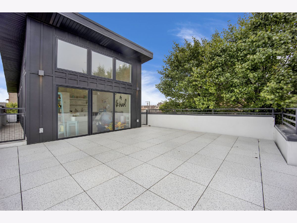
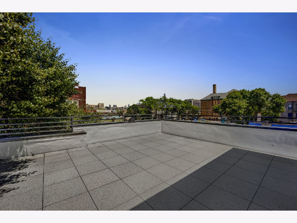
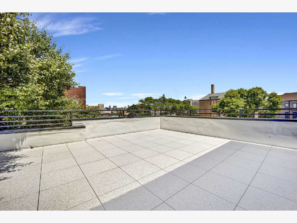
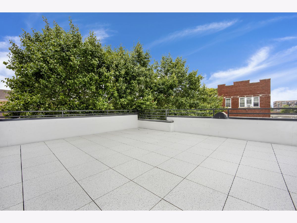
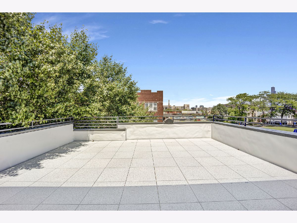
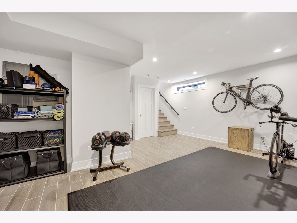
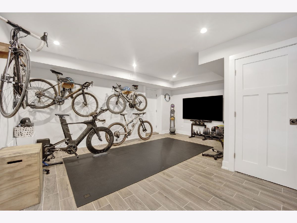
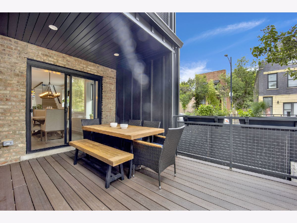
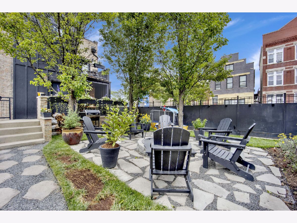
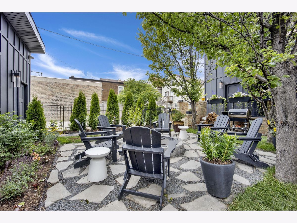
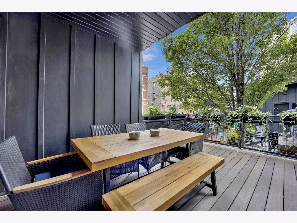
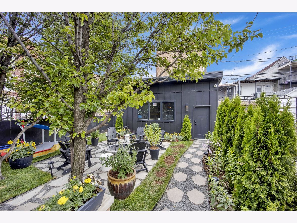
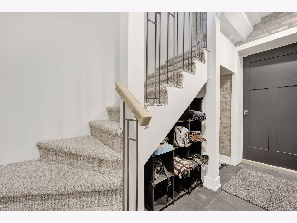
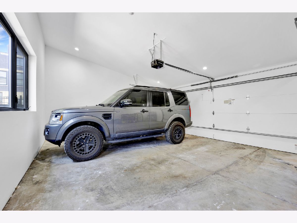
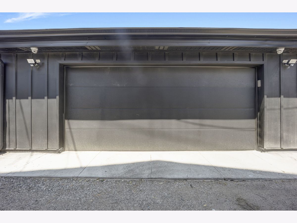

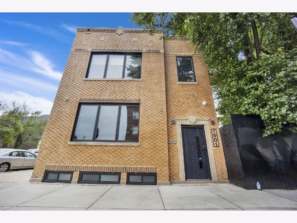
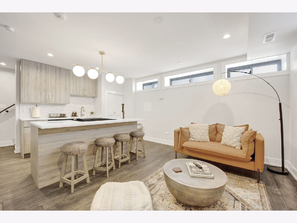
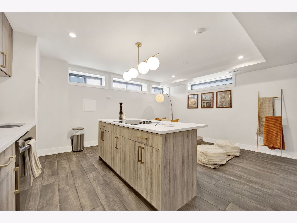
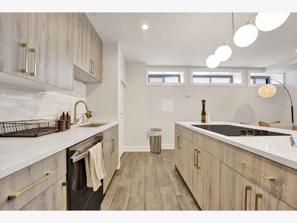
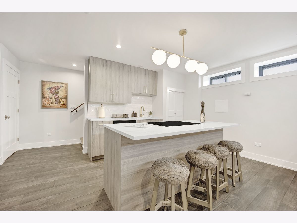
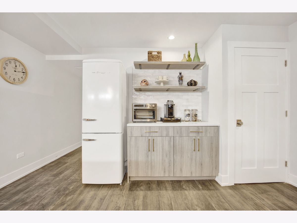
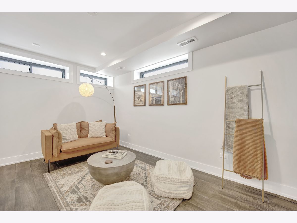
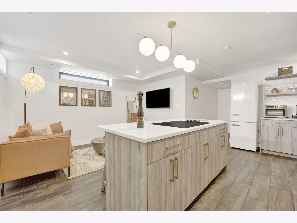
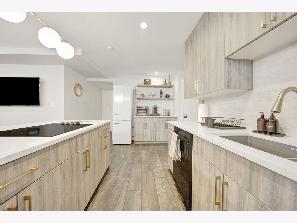
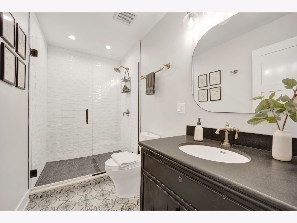
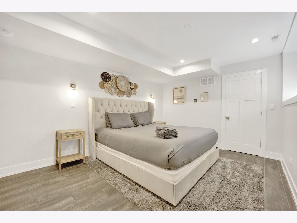
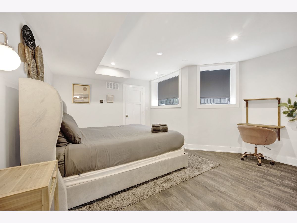
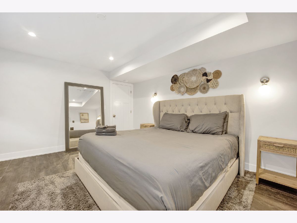
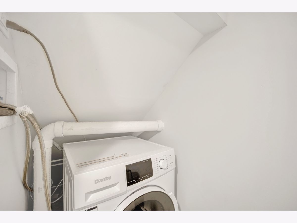
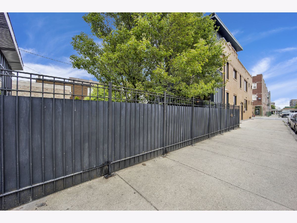
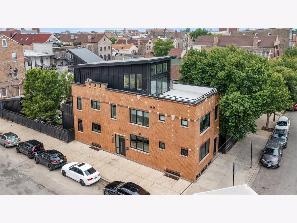
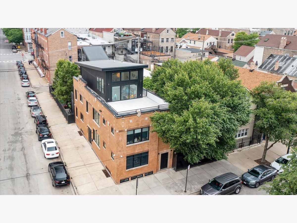
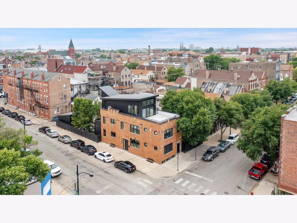
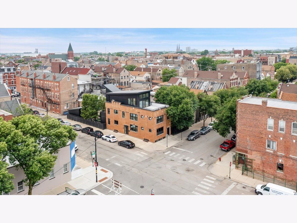
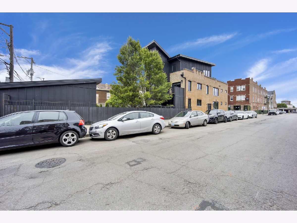
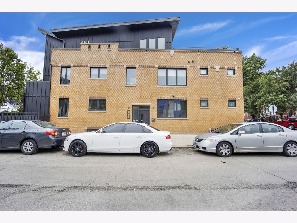
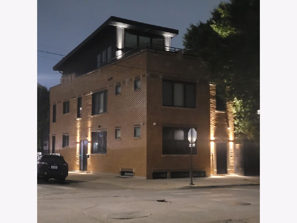
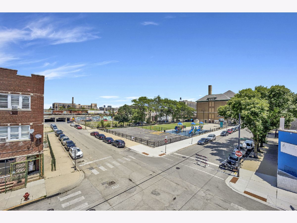
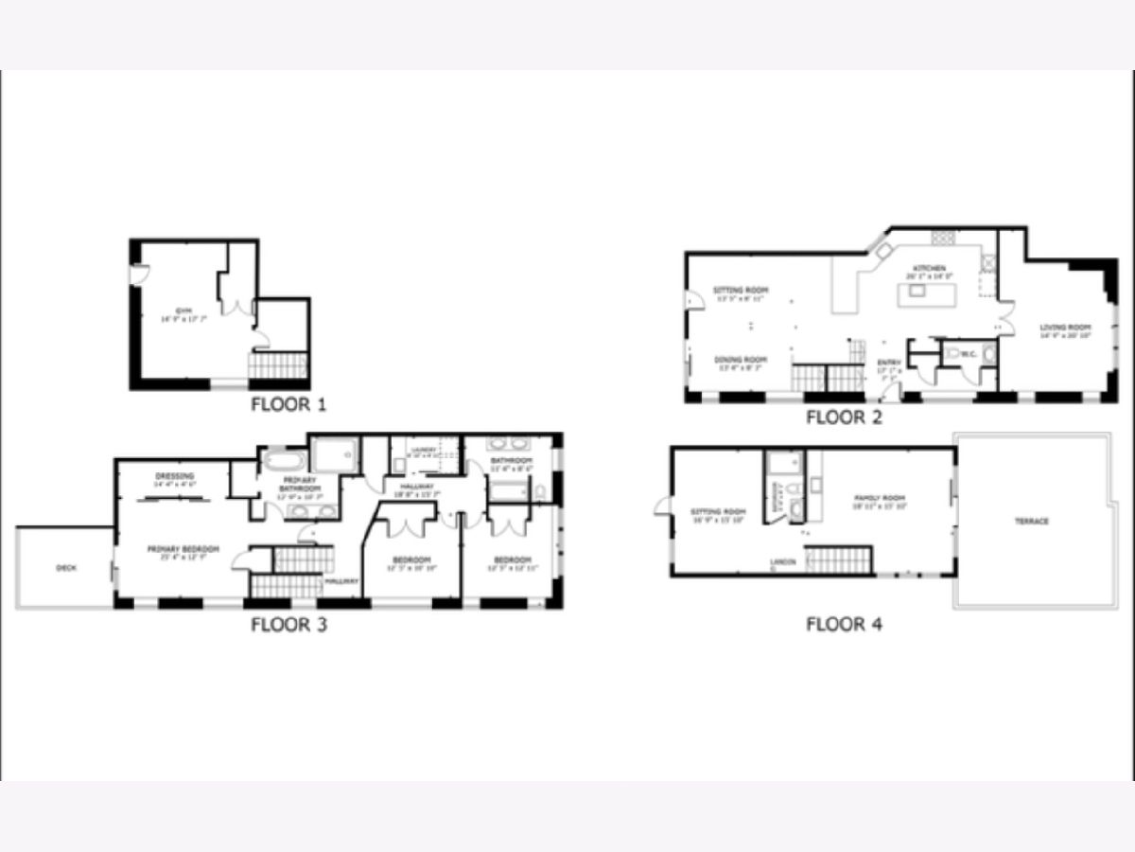
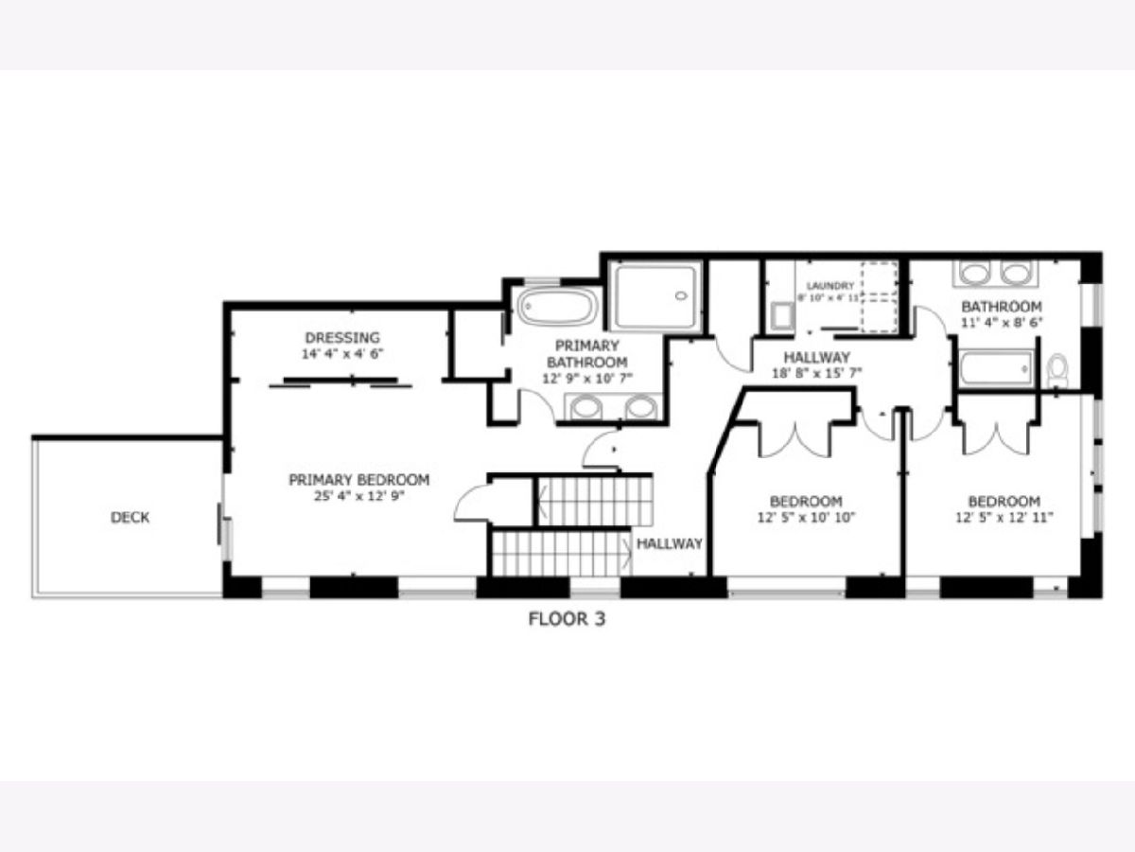
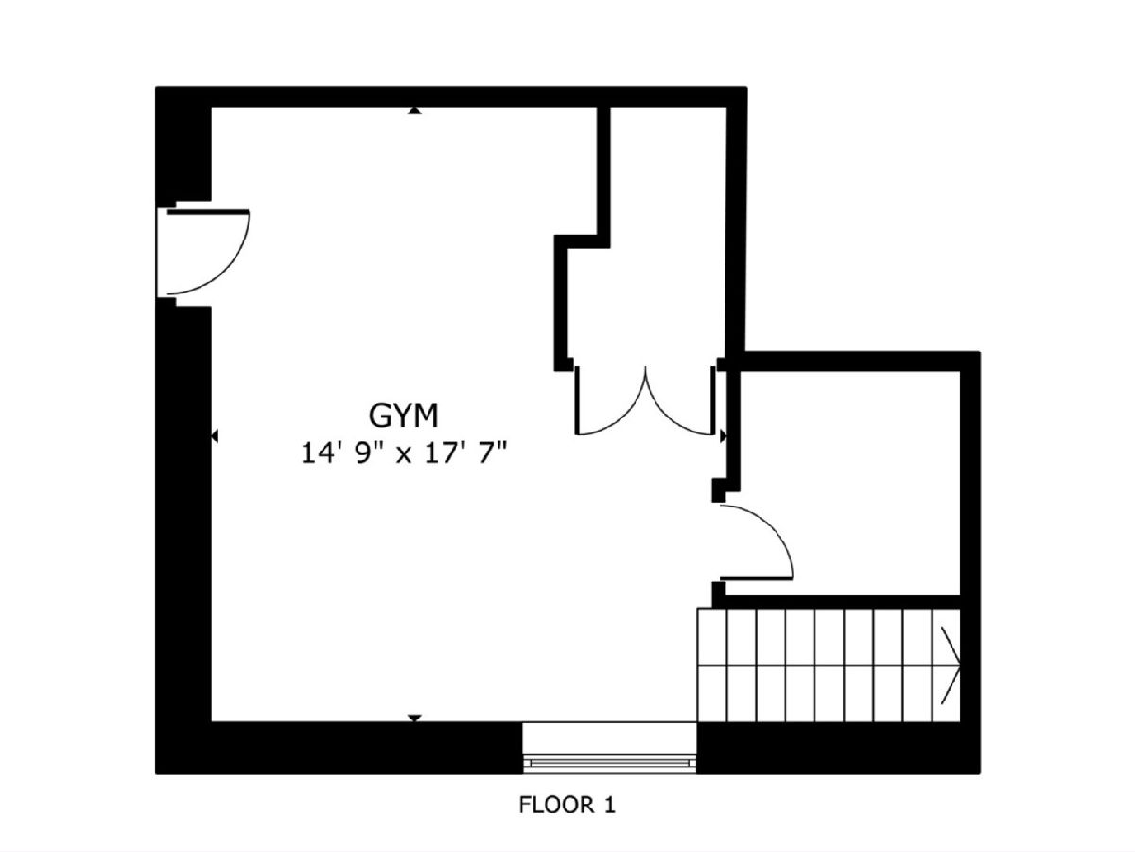
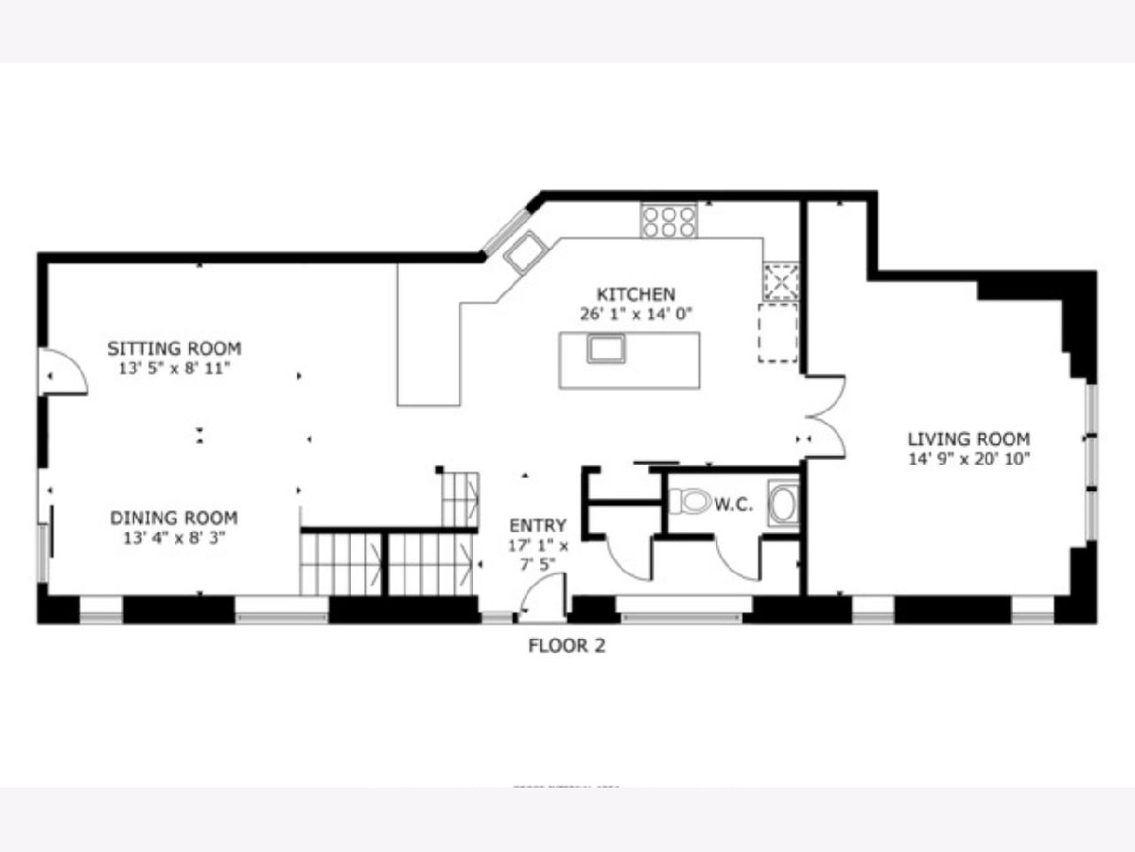
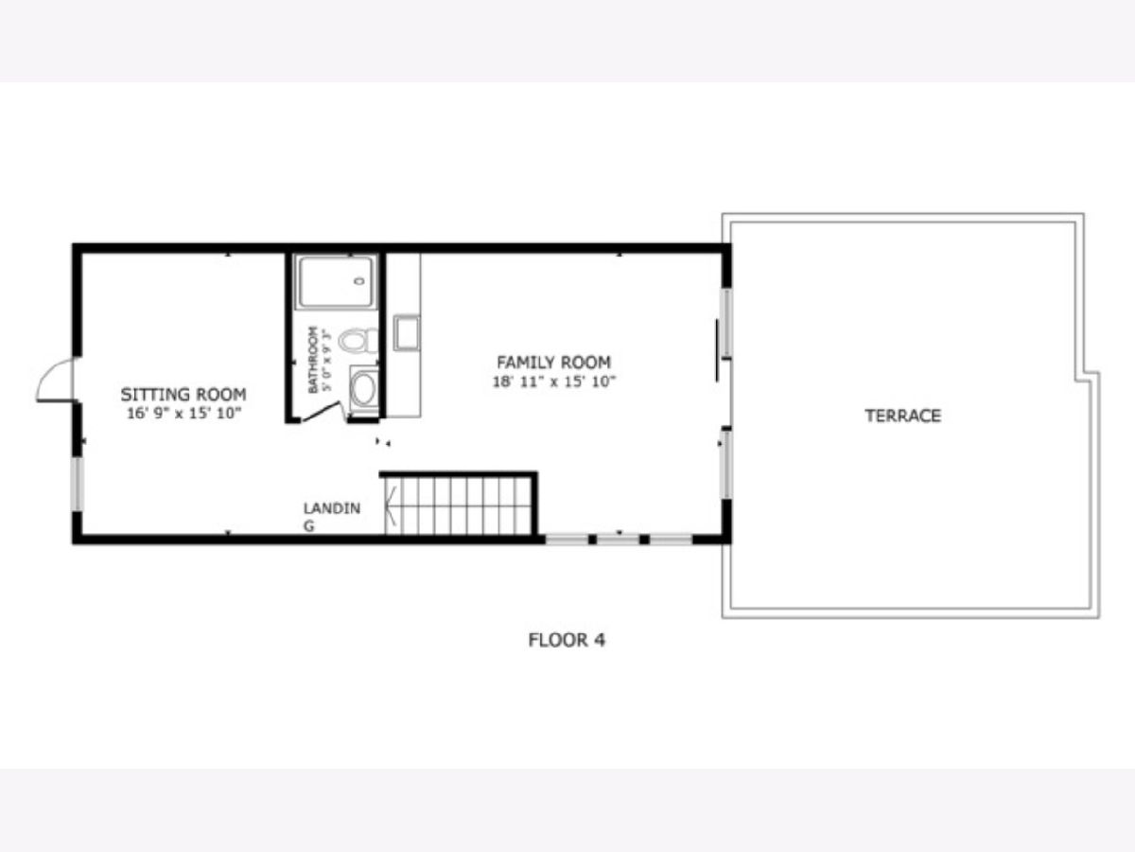
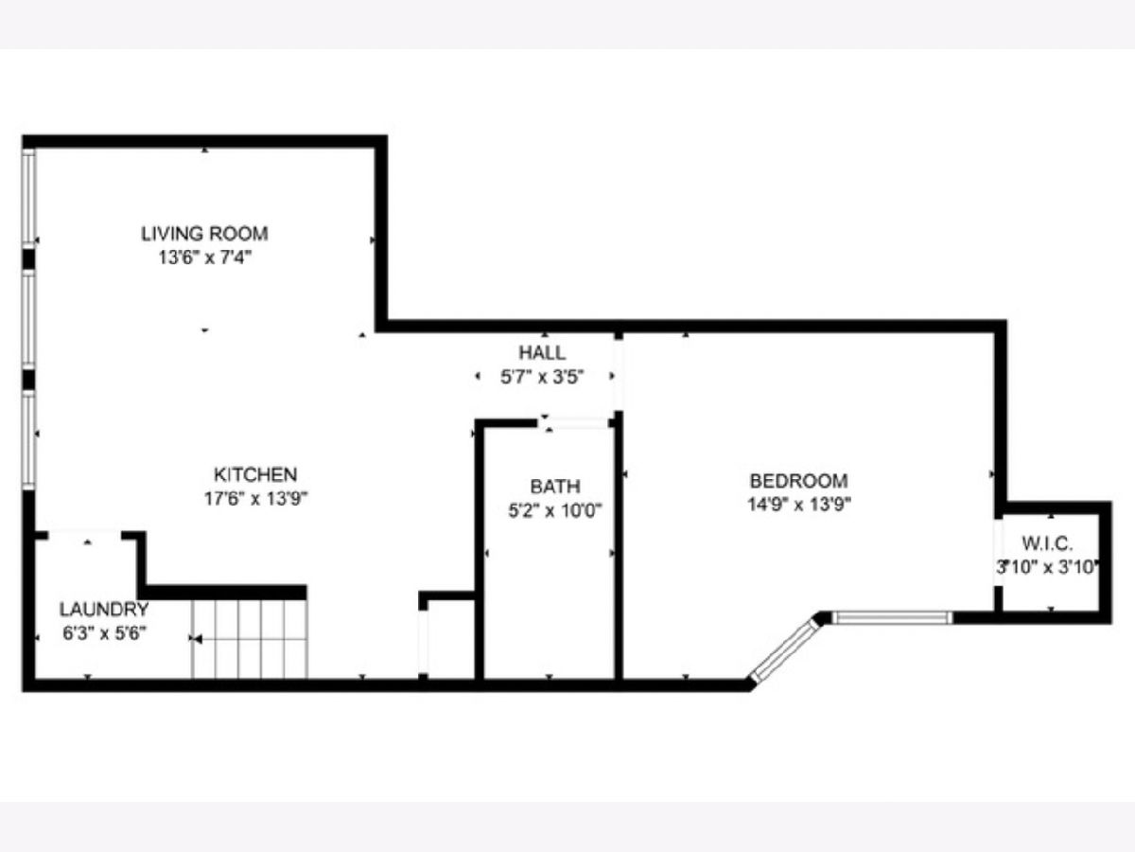
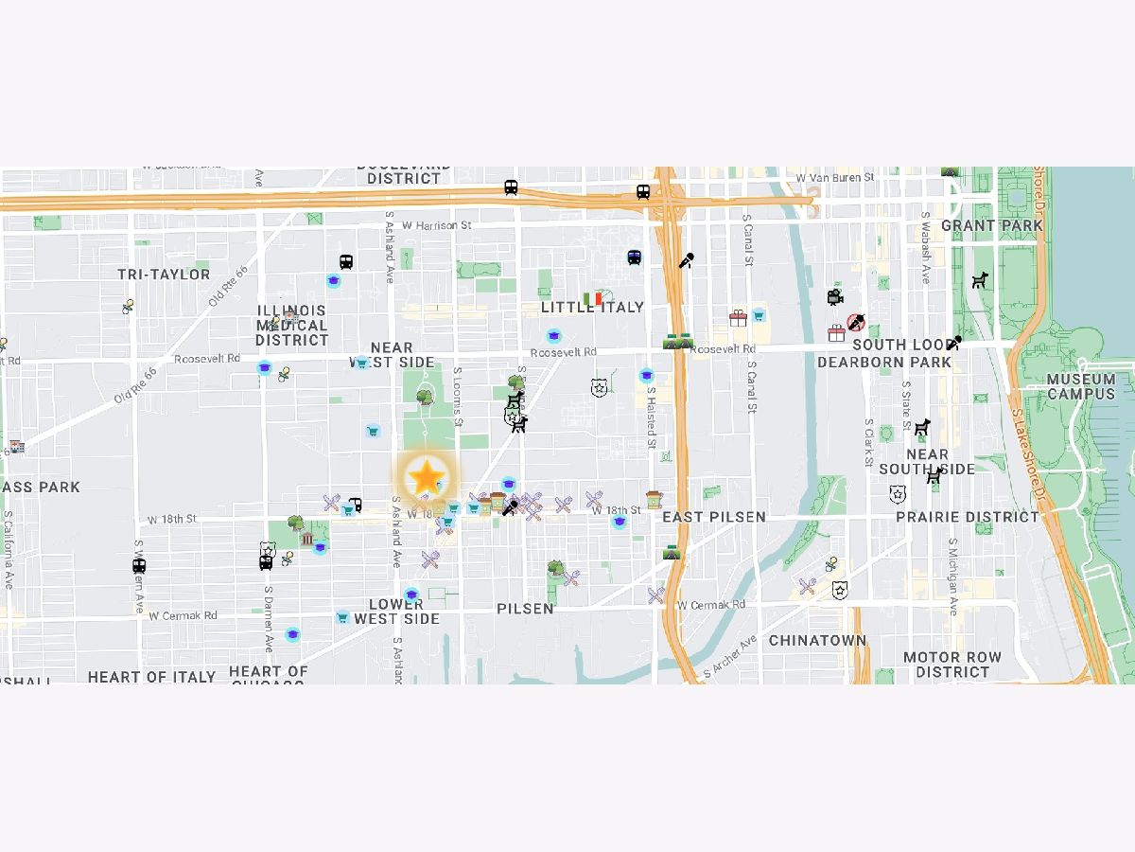
Room Specifics
Total Bedrooms: 5
Bedrooms Above Ground: 4
Bedrooms Below Ground: 1
Dimensions: —
Floor Type: —
Dimensions: —
Floor Type: —
Dimensions: —
Floor Type: —
Dimensions: —
Floor Type: —
Full Bathrooms: 5
Bathroom Amenities: Steam Shower,Double Sink,Garden Tub,Soaking Tub
Bathroom in Basement: 1
Rooms: —
Basement Description: Finished
Other Specifics
| 2.5 | |
| — | |
| — | |
| — | |
| — | |
| 125X25 | |
| — | |
| — | |
| — | |
| — | |
| Not in DB | |
| — | |
| — | |
| — | |
| — |
Tax History
| Year | Property Taxes |
|---|---|
| 2023 | $9,184 |
Contact Agent
Nearby Sold Comparables
Contact Agent
Listing Provided By
Option Realty Group LTD

