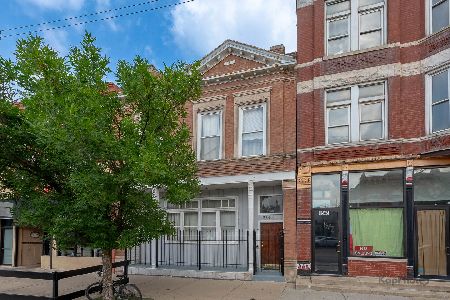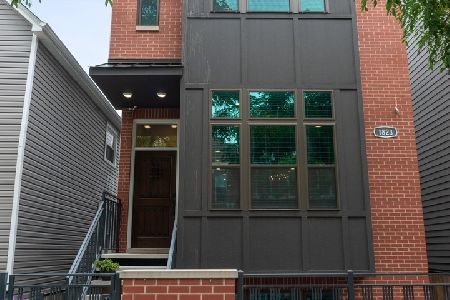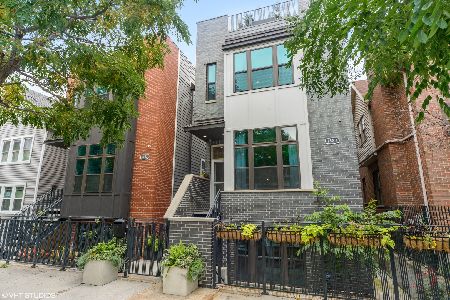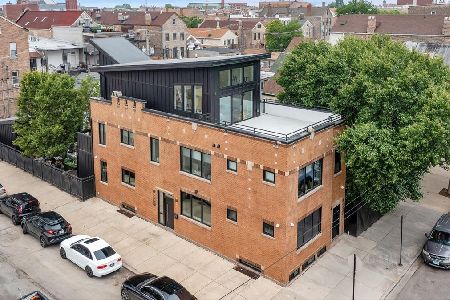1823 Laflin Street, Lower West Side, Chicago, Illinois 60608
$975,000
|
Sold
|
|
| Status: | Closed |
| Sqft: | 2,875 |
| Cost/Sqft: | $339 |
| Beds: | 4 |
| Baths: | 4 |
| Year Built: | 2017 |
| Property Taxes: | $13,674 |
| Days On Market: | 649 |
| Lot Size: | 0,05 |
Description
Be the talk of the town with your own rooftop basketball court in your classic-meets-modern 2017 single family home in the Heart Of Pilsen! Entertain effortlessly in the open floorplan kitchen, living, and dining area on the main level- boasting 11' foot ceilings, oversized windows, and a sleek chef's caliber kitchen. The large kitchen centers around an oversized island with ample storage, quartz countertops, Bosch appliances, and modern high-gloss soft-close cabinets. The main floor also has two separate living spaces and a half bath. The second level features two large bedrooms with a full bath, and a primary bedroom with en suite bathroom. The primary suite has plenty of storage with a fully organized walk-in closet that spans a full wall, and an en suite bathroom featuring a dual vanity with quartz countertops, upgraded porcelain textured tile feature wall, walk-in shower, and a gorgeous soaking tub. The lower level, accessible from both the middle and rear staircases, offers versatility as an "In-Law" or guest suite. This level features a wet bar, a large rec room, a full-size laundry room, a third full bath, and a fourth bedroom with lots of natural light. Take in gorgeous city skyline views on the huge rooftop deck equipped with a full outdoor kitchen, built-in pergola, seating and additional ample space for parties or outdoor activities. This 4th floor rooftop oasis comes complete with water, gas, electricity, and outdoor speakers. Above the garage is another rooftop space that has been outfitted with a basketball court. This house is equipped with modern amenities, including security system wiring, smart locks, LED lighting, and wide plank hand-scraped hardwood floors. 2-car garage, cozy backyard with custom turf lawn, and a private front green space. This residence is perfectly situated near Pilsen favorites such as SKY, Thalia Hall, Cafe Jumping Bean, 5 Rabanitos, Alulu Brewery, & Pilsen Yards. 2 minute walk to grocery store Casa del Pueblo, just 2 blocks to the Pink line & buses, and easy access to expressways. Embrace a lifestyle of luxury and convenience in this exceptional home.
Property Specifics
| Single Family | |
| — | |
| — | |
| 2017 | |
| — | |
| — | |
| No | |
| 0.05 |
| Cook | |
| — | |
| 0 / Not Applicable | |
| — | |
| — | |
| — | |
| 11981142 | |
| 17203100100000 |
Property History
| DATE: | EVENT: | PRICE: | SOURCE: |
|---|---|---|---|
| 14 Sep, 2017 | Sold | $725,000 | MRED MLS |
| 19 Jul, 2017 | Under contract | $725,000 | MRED MLS |
| 9 Jul, 2017 | Listed for sale | $725,000 | MRED MLS |
| 24 Nov, 2020 | Sold | $855,000 | MRED MLS |
| 20 Sep, 2020 | Under contract | $860,000 | MRED MLS |
| — | Last price change | $875,000 | MRED MLS |
| 25 Aug, 2020 | Listed for sale | $875,000 | MRED MLS |
| 24 May, 2024 | Sold | $975,000 | MRED MLS |
| 3 May, 2024 | Under contract | $974,900 | MRED MLS |
| — | Last price change | $979,999 | MRED MLS |
| 14 Feb, 2024 | Listed for sale | $989,900 | MRED MLS |
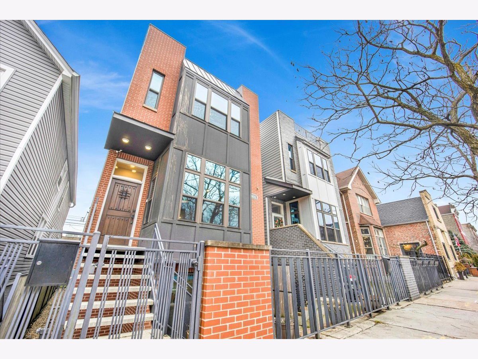







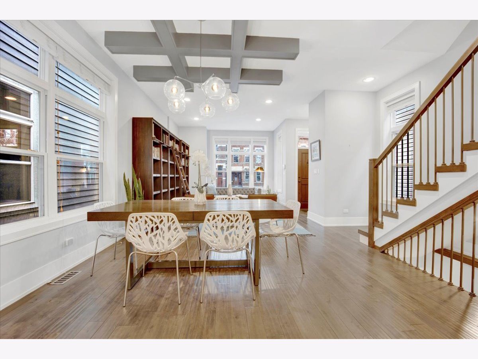



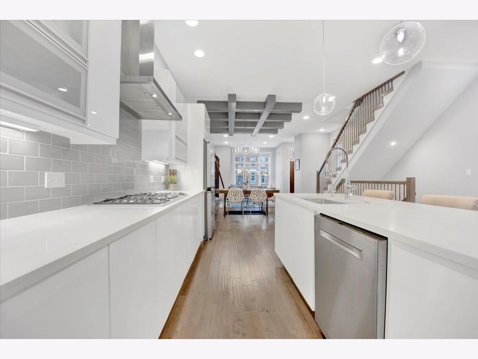
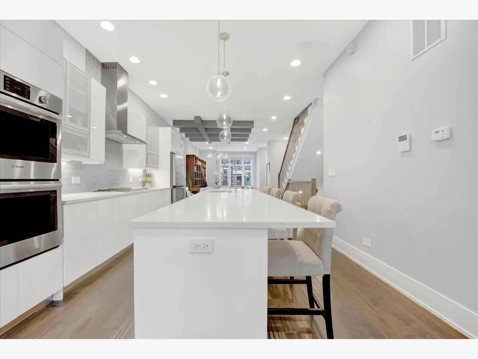



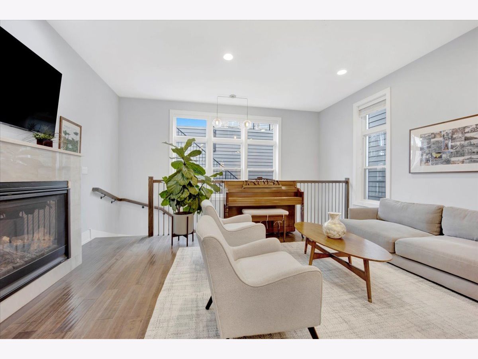

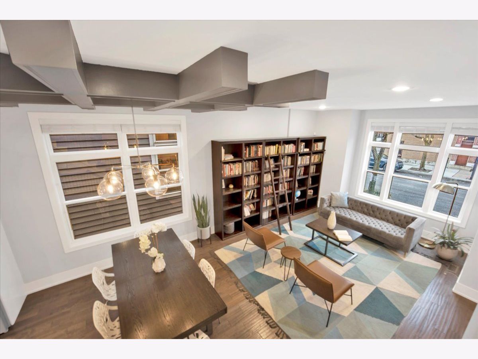

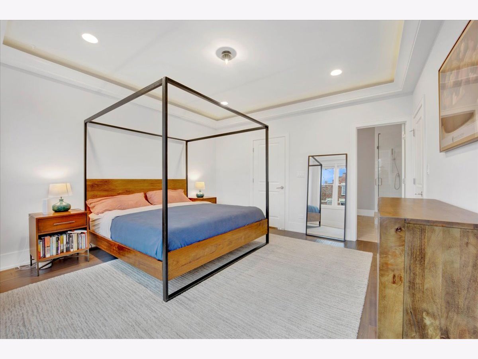

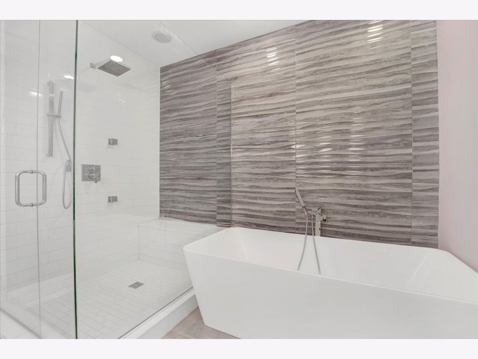
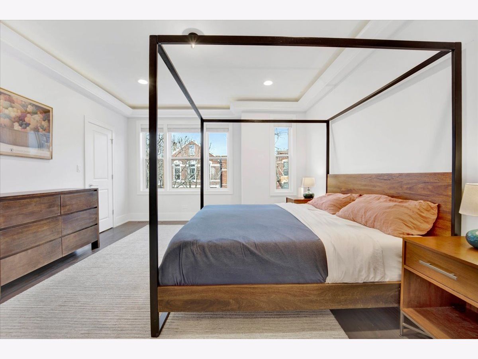
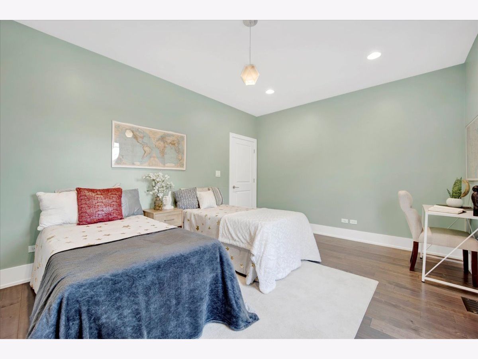
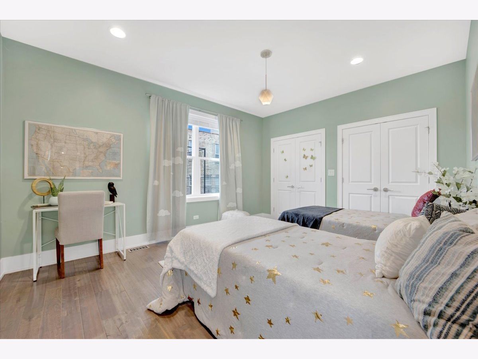

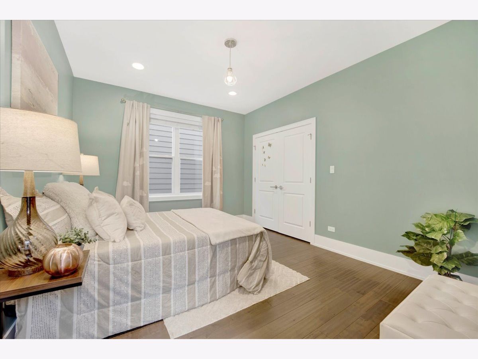
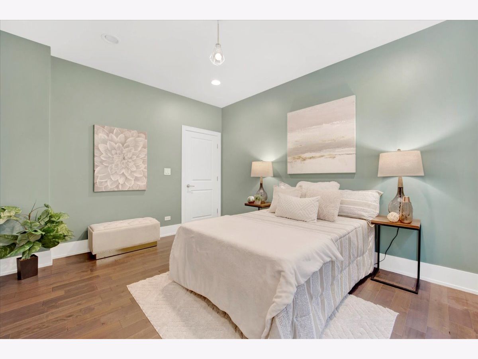

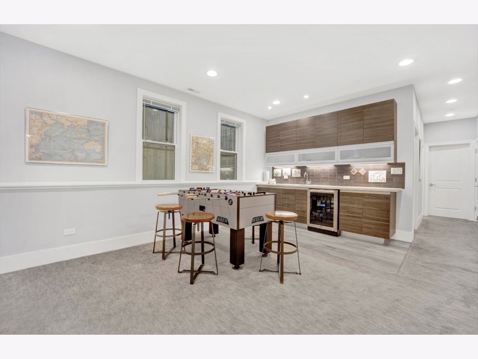
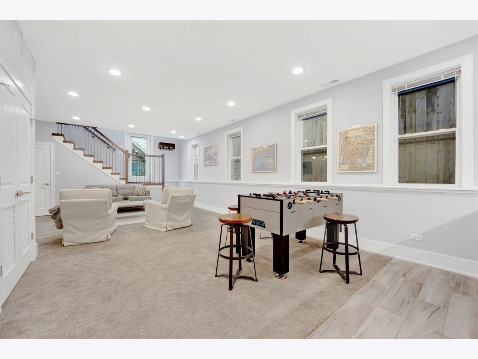

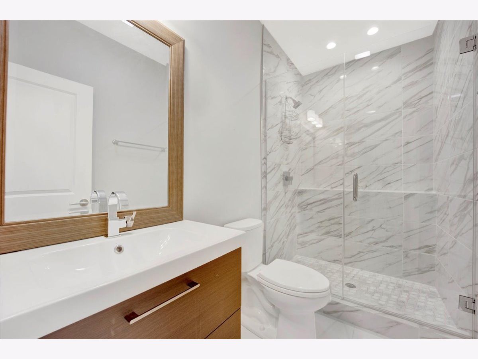

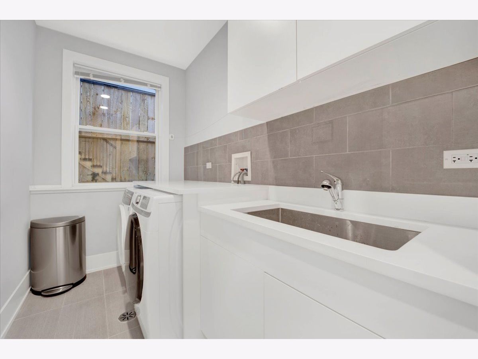
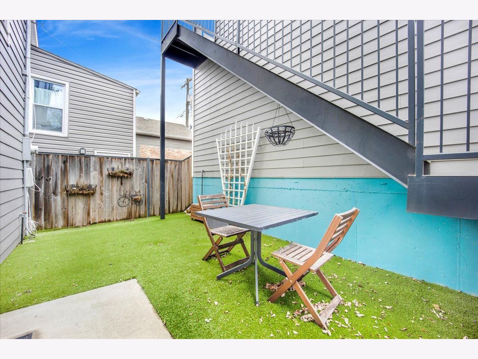
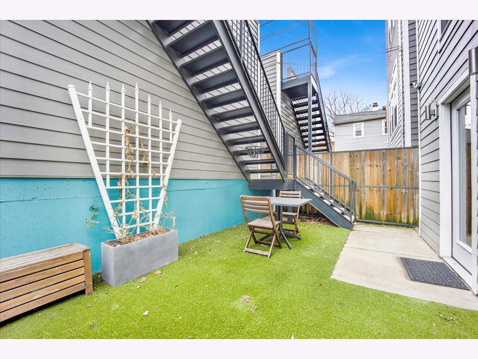
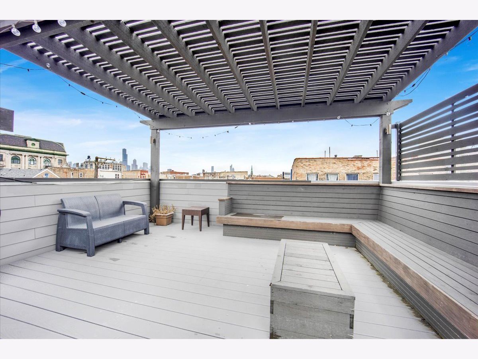




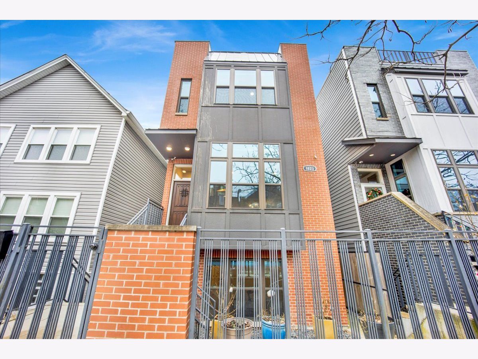
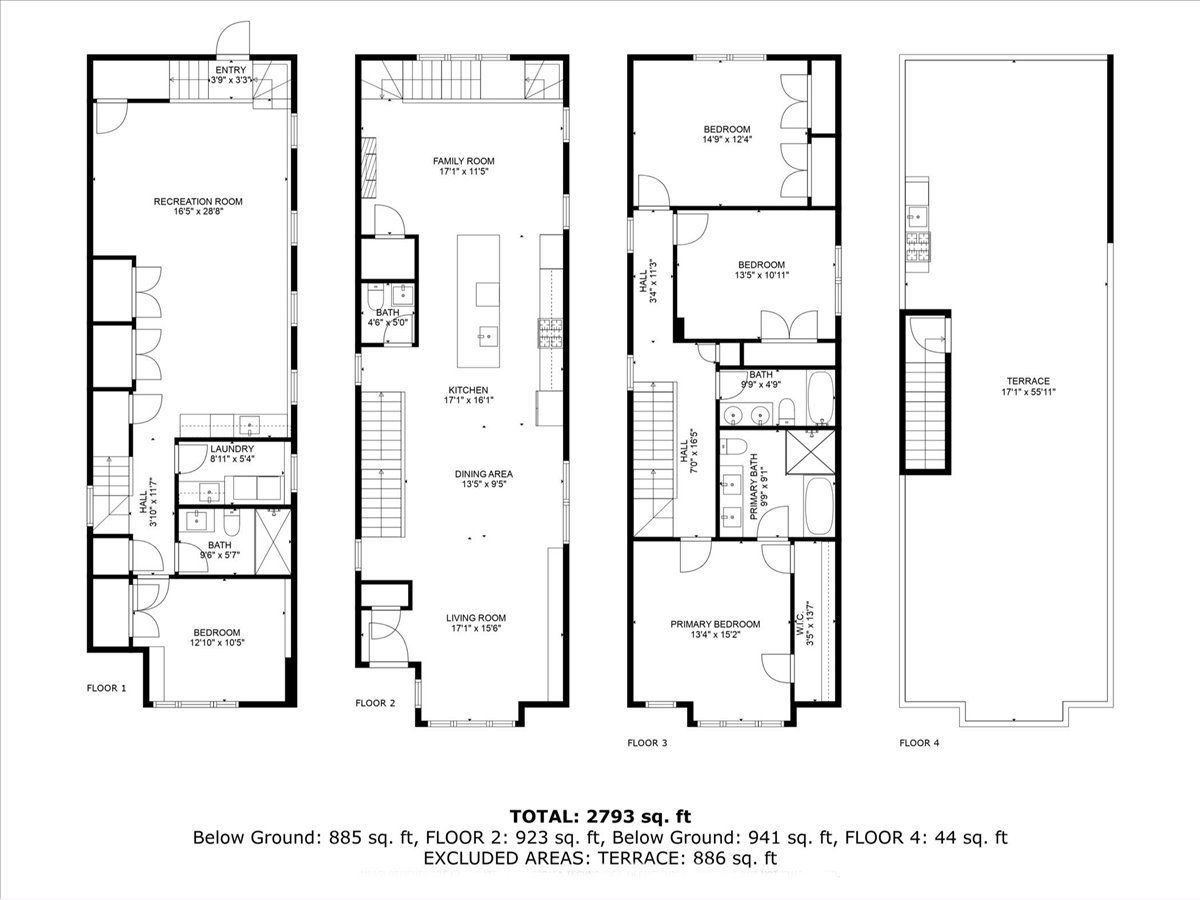
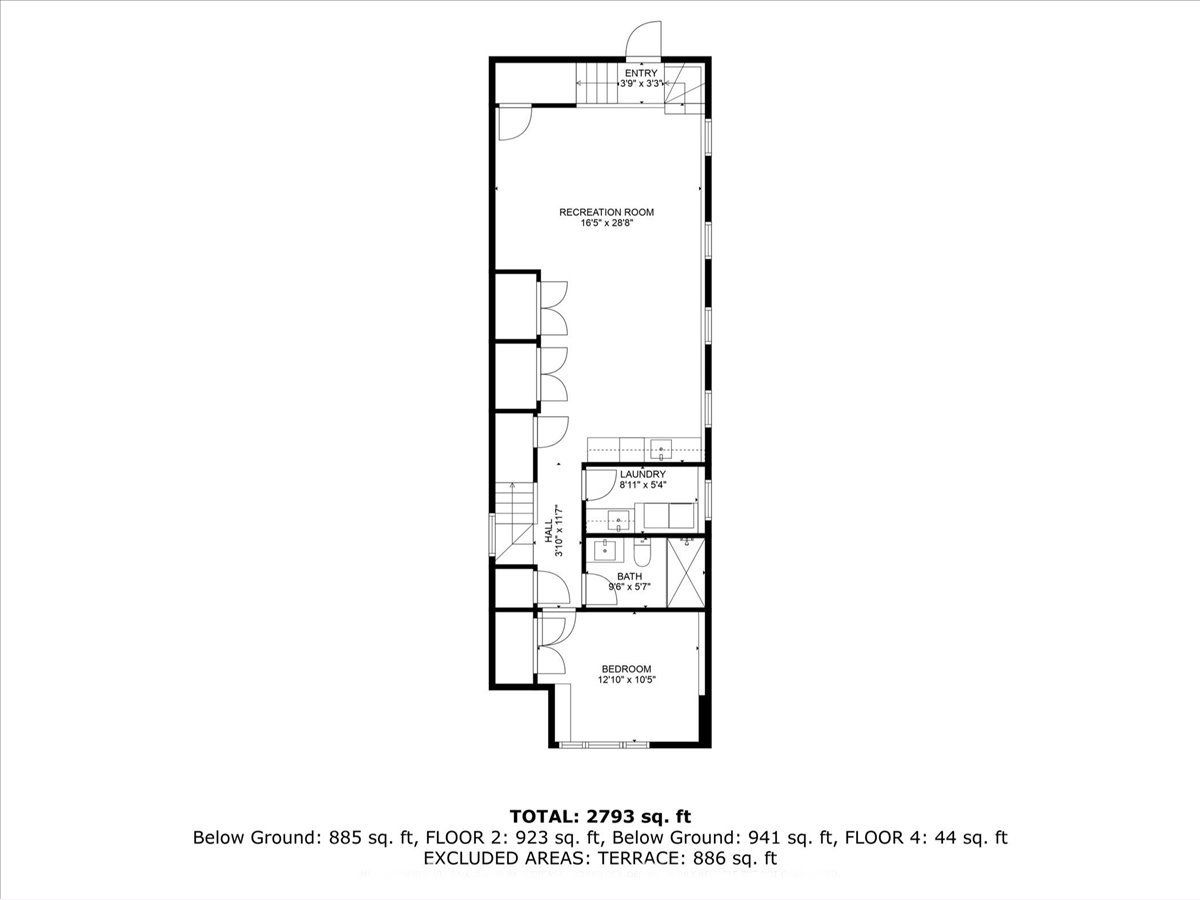

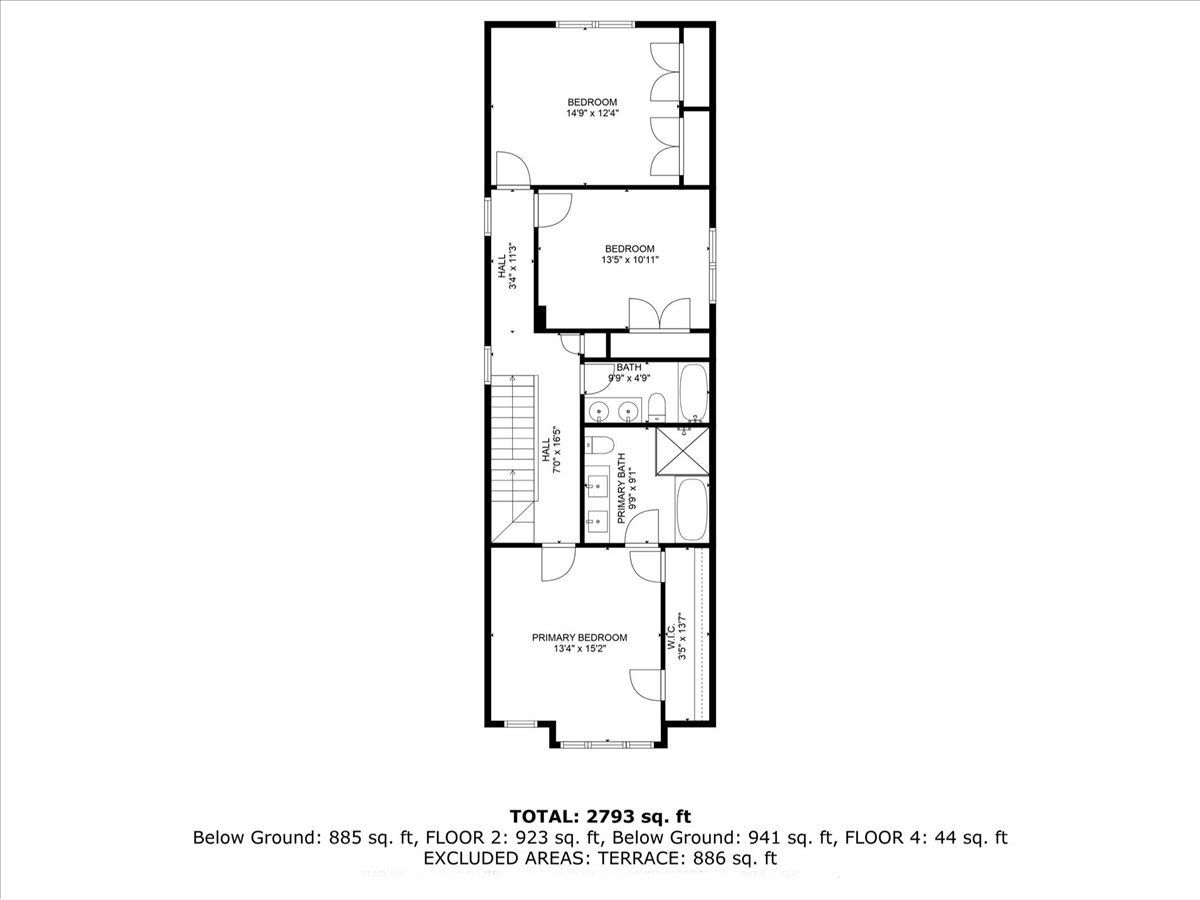
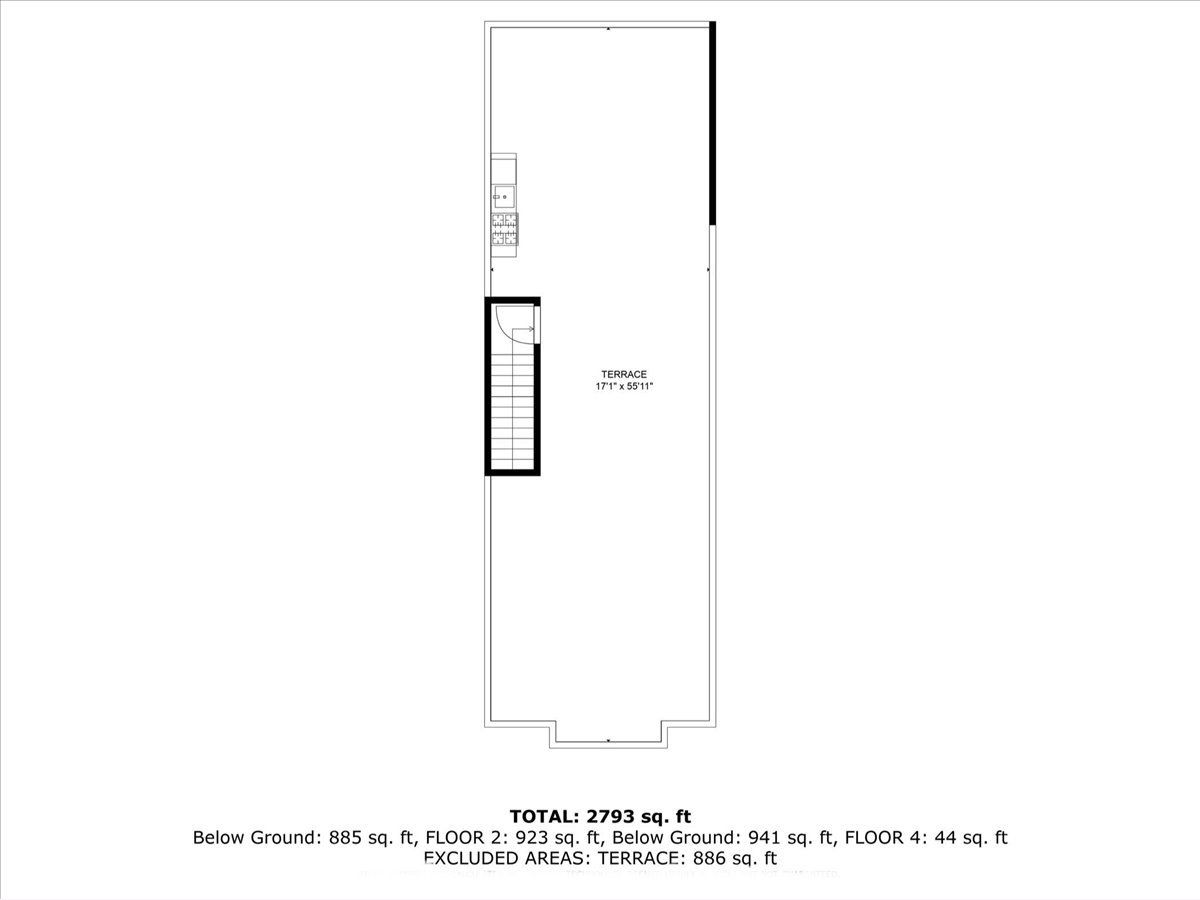
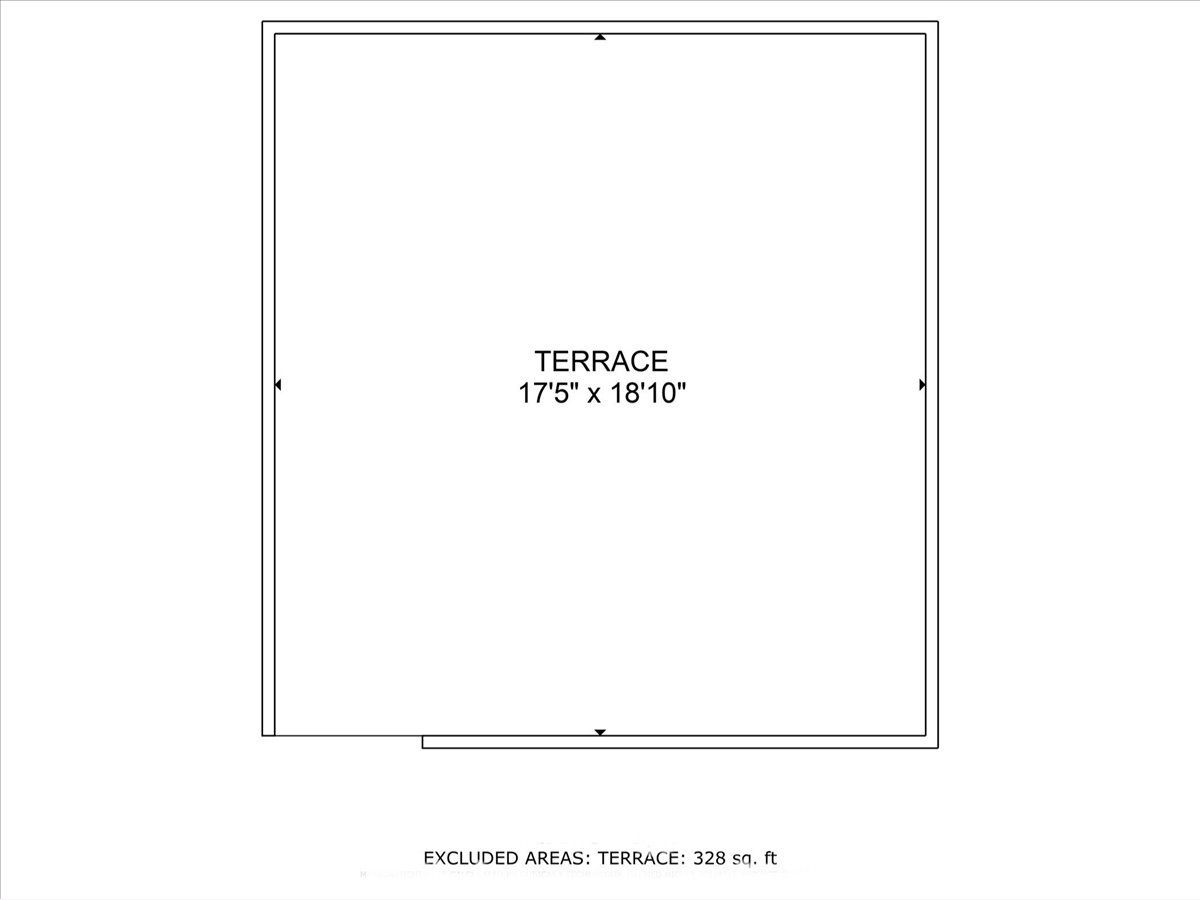
Room Specifics
Total Bedrooms: 4
Bedrooms Above Ground: 4
Bedrooms Below Ground: 0
Dimensions: —
Floor Type: —
Dimensions: —
Floor Type: —
Dimensions: —
Floor Type: —
Full Bathrooms: 4
Bathroom Amenities: Separate Shower,Double Sink,Full Body Spray Shower,Soaking Tub
Bathroom in Basement: 1
Rooms: —
Basement Description: Finished
Other Specifics
| 2 | |
| — | |
| Asphalt,Off Alley | |
| — | |
| — | |
| 24X100 | |
| — | |
| — | |
| — | |
| — | |
| Not in DB | |
| — | |
| — | |
| — | |
| — |
Tax History
| Year | Property Taxes |
|---|---|
| 2020 | $11,844 |
| 2024 | $13,674 |
Contact Agent
Nearby Sold Comparables
Contact Agent
Listing Provided By
Option Realty Group LTD

