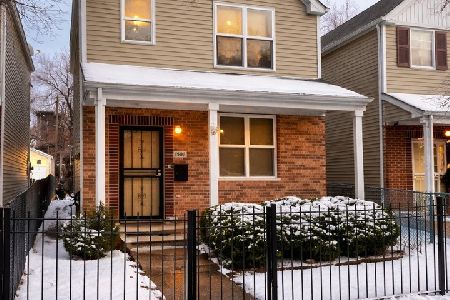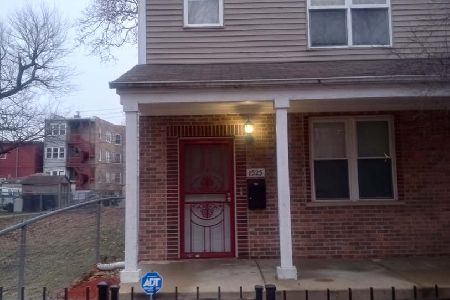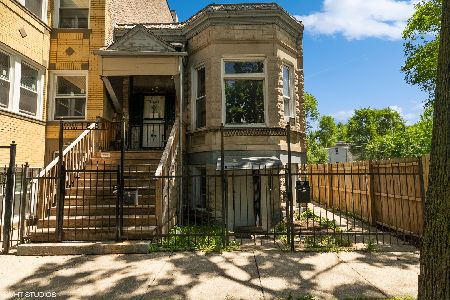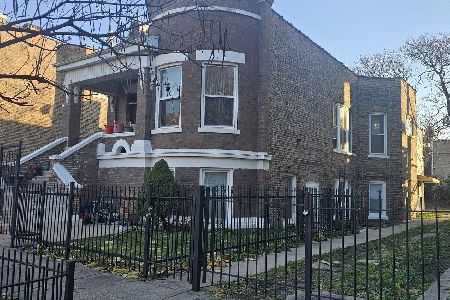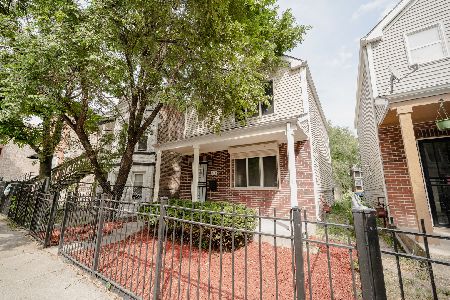1501 Avers Avenue, North Lawndale, Chicago, Illinois 60623
$188,000
|
Sold
|
|
| Status: | Closed |
| Sqft: | 1,850 |
| Cost/Sqft: | $107 |
| Beds: | 4 |
| Baths: | 2 |
| Year Built: | 2010 |
| Property Taxes: | $1,975 |
| Days On Market: | 2522 |
| Lot Size: | 0,10 |
Description
Prepare to be impressed with this spectacular newer home in Lawndale. Nothing has been overlooked! Enjoy spacious 2-level living, with a bedroom, bathroom, and laundry on the main level. An open floor plan allows loads of natural light to flow through the open kitchen and living room. Upstairs offers 3 bedrooms, a modern-elegant bathroom with luxury finishes, and a big family room area. The Kitchen features luxurious sparking white quartz countertops, New Stainless steel appliances, 42 inch White Shaker soft-close cabinets, brushed nickel fixtures. Brand new HVAC, water heater, high-efficiency windows and new lighting throughout. New Washer/Dryer, Huge backyard with 2 CAR GARAGE, and a fully-fenced Lots of development on this block. Steps from Penn Elementary, parks, Safe Passage corridor, firehouse and more. Home is equipped with an energy saving Smart Nest Learning Thermostat that can be accessed using your smartphone anywhere! *** LOW TAXES *** Cheaper than renting!
Property Specifics
| Single Family | |
| — | |
| Contemporary | |
| 2010 | |
| None | |
| — | |
| No | |
| 0.1 |
| Cook | |
| — | |
| 0 / Not Applicable | |
| None | |
| Lake Michigan | |
| Public Sewer | |
| 10295546 | |
| 16231250260000 |
Property History
| DATE: | EVENT: | PRICE: | SOURCE: |
|---|---|---|---|
| 26 Jul, 2019 | Sold | $188,000 | MRED MLS |
| 3 May, 2019 | Under contract | $198,000 | MRED MLS |
| 3 Mar, 2019 | Listed for sale | $198,000 | MRED MLS |
Room Specifics
Total Bedrooms: 4
Bedrooms Above Ground: 4
Bedrooms Below Ground: 0
Dimensions: —
Floor Type: Wood Laminate
Dimensions: —
Floor Type: Wood Laminate
Dimensions: —
Floor Type: Wood Laminate
Full Bathrooms: 2
Bathroom Amenities: —
Bathroom in Basement: 0
Rooms: No additional rooms
Basement Description: None
Other Specifics
| 2 | |
| Concrete Perimeter | |
| Concrete | |
| Porch | |
| Corner Lot,Fenced Yard | |
| 25 X 125 | |
| — | |
| None | |
| Wood Laminate Floors, First Floor Bedroom, In-Law Arrangement, First Floor Laundry, First Floor Full Bath | |
| Range, Dishwasher, Refrigerator, Washer, Dryer | |
| Not in DB | |
| Sidewalks, Street Lights, Street Paved | |
| — | |
| — | |
| — |
Tax History
| Year | Property Taxes |
|---|---|
| 2019 | $1,975 |
Contact Agent
Nearby Similar Homes
Nearby Sold Comparables
Contact Agent
Listing Provided By
Publix Realty, Inc.

