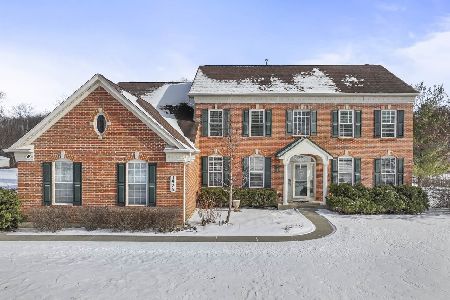1501 Derby Lane, Bartlett, Illinois 60103
$395,000
|
Sold
|
|
| Status: | Closed |
| Sqft: | 2,992 |
| Cost/Sqft: | $130 |
| Beds: | 4 |
| Baths: | 4 |
| Year Built: | 1997 |
| Property Taxes: | $9,744 |
| Days On Market: | 3608 |
| Lot Size: | 0,32 |
Description
Stunning Gourmet Kitchen!Custom Raised panel Cherry Cabinety with crown, Granite surface, huge center island, Stainless Steel appliances, built-in oven/microwave, hardwoof floors & recessed lighting. Very handsome decor. Gorgeous Vaulted Ceiling in the Fabulous Family room with floor to ceiling brick fireplace and separate entertaining nook! Sliders to oversize paver patio in lush fenced backyard. Enjoy a very desirable floor plan with hardwood floors throughout! Full finished lower level with Travertine floors, recessed lighting, Full Bath and 5th bedroom. Awesome in-law or teen suite! Relax in the Master Suite fit for a king with tray ceiling, walk-in closet & a private luxury bath! Enjoy touring this beautiful home. Take your time. Soak in the upgrades. Call this home!
Property Specifics
| Single Family | |
| — | |
| Traditional | |
| 1997 | |
| Full | |
| GREENBRIAR | |
| No | |
| 0.32 |
| Du Page | |
| Woodland Hills | |
| 350 / Annual | |
| Other | |
| Public | |
| Public Sewer | |
| 09170666 | |
| 0116214012 |
Nearby Schools
| NAME: | DISTRICT: | DISTANCE: | |
|---|---|---|---|
|
Grade School
Wayne Elementary School |
46 | — | |
|
Middle School
Kenyon Woods Middle School |
46 | Not in DB | |
|
High School
South Elgin High School |
46 | Not in DB | |
Property History
| DATE: | EVENT: | PRICE: | SOURCE: |
|---|---|---|---|
| 27 Apr, 2016 | Sold | $395,000 | MRED MLS |
| 30 Mar, 2016 | Under contract | $390,000 | MRED MLS |
| 19 Mar, 2016 | Listed for sale | $390,000 | MRED MLS |
Room Specifics
Total Bedrooms: 5
Bedrooms Above Ground: 4
Bedrooms Below Ground: 1
Dimensions: —
Floor Type: Hardwood
Dimensions: —
Floor Type: Hardwood
Dimensions: —
Floor Type: Hardwood
Dimensions: —
Floor Type: —
Full Bathrooms: 4
Bathroom Amenities: Separate Shower,Double Sink,Soaking Tub
Bathroom in Basement: 1
Rooms: Bonus Room,Bedroom 5,Office,Recreation Room
Basement Description: Finished
Other Specifics
| 3 | |
| Concrete Perimeter | |
| Asphalt | |
| Brick Paver Patio, Storms/Screens | |
| Fenced Yard,Landscaped | |
| 80X124X50X120X96 | |
| — | |
| Full | |
| Vaulted/Cathedral Ceilings, Hardwood Floors, In-Law Arrangement, First Floor Laundry | |
| Range, Microwave, Dishwasher, Refrigerator, Washer, Dryer, Disposal, Stainless Steel Appliance(s) | |
| Not in DB | |
| Sidewalks, Street Lights, Street Paved | |
| — | |
| — | |
| Wood Burning, Gas Starter |
Tax History
| Year | Property Taxes |
|---|---|
| 2016 | $9,744 |
Contact Agent
Nearby Similar Homes
Nearby Sold Comparables
Contact Agent
Listing Provided By
Keller Williams Infinity





