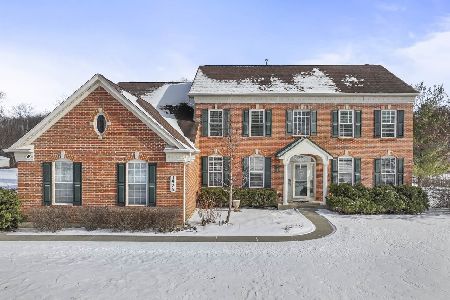1536 Southgate Road, Bartlett, Illinois 60103
$358,000
|
Sold
|
|
| Status: | Closed |
| Sqft: | 0 |
| Cost/Sqft: | — |
| Beds: | 4 |
| Baths: | 3 |
| Year Built: | 1998 |
| Property Taxes: | $10,661 |
| Days On Market: | 3500 |
| Lot Size: | 0,20 |
Description
This is the home you've been waiting for! Come see this amazing home with a great open floor plan and stunning vaulted ceiling entry, Living Room, and Dining Room. Beautifully remodeled Kitchen with white cabinets, granite countertops, glass backsplash, stainless steel appliances and bay window, open to large Family Room with brick gas log fireplace. Master Suite with a gorgeous remodeled Bath. Huge fully finished Basement with Rec Room, Exercise Room, Bonus Room and storage. Other wonderful features include: 3 car Garage, all Bathrooms have been remodeled, 4 Bedrooms + Loft, new furnace and A/C in 2012, new water heater in 2015, newer front and back Pella doors, brick paver patio, fenced in yard and so much more!!
Property Specifics
| Single Family | |
| — | |
| — | |
| 1998 | |
| Full | |
| — | |
| No | |
| 0.2 |
| Du Page | |
| Woodland Hills | |
| 370 / Annual | |
| Other | |
| Public | |
| Public Sewer | |
| 09280277 | |
| 0116214014 |
Nearby Schools
| NAME: | DISTRICT: | DISTANCE: | |
|---|---|---|---|
|
Grade School
Wayne Elementary School |
46 | — | |
|
Middle School
Kenyon Woods Middle School |
46 | Not in DB | |
|
High School
South Elgin High School |
46 | Not in DB | |
Property History
| DATE: | EVENT: | PRICE: | SOURCE: |
|---|---|---|---|
| 16 Jul, 2007 | Sold | $413,000 | MRED MLS |
| 14 Jun, 2007 | Under contract | $429,000 | MRED MLS |
| 28 Apr, 2007 | Listed for sale | $429,000 | MRED MLS |
| 29 Aug, 2016 | Sold | $358,000 | MRED MLS |
| 21 Jul, 2016 | Under contract | $364,900 | MRED MLS |
| 5 Jul, 2016 | Listed for sale | $364,900 | MRED MLS |
Room Specifics
Total Bedrooms: 4
Bedrooms Above Ground: 4
Bedrooms Below Ground: 0
Dimensions: —
Floor Type: Carpet
Dimensions: —
Floor Type: Carpet
Dimensions: —
Floor Type: Carpet
Full Bathrooms: 3
Bathroom Amenities: Whirlpool,Separate Shower,Double Sink
Bathroom in Basement: 0
Rooms: Bonus Room,Exercise Room,Loft,Recreation Room
Basement Description: Finished
Other Specifics
| 3 | |
| Concrete Perimeter | |
| Asphalt | |
| Patio | |
| Fenced Yard | |
| 70X120 | |
| — | |
| Full | |
| Vaulted/Cathedral Ceilings, Hardwood Floors, First Floor Laundry | |
| Range, Microwave, Dishwasher, Refrigerator, Washer, Dryer, Disposal, Stainless Steel Appliance(s) | |
| Not in DB | |
| Sidewalks, Street Lights, Street Paved | |
| — | |
| — | |
| Gas Log |
Tax History
| Year | Property Taxes |
|---|---|
| 2007 | $8,600 |
| 2016 | $10,661 |
Contact Agent
Nearby Similar Homes
Nearby Sold Comparables
Contact Agent
Listing Provided By
RE/MAX Suburban






