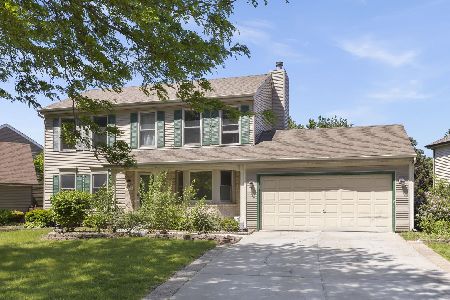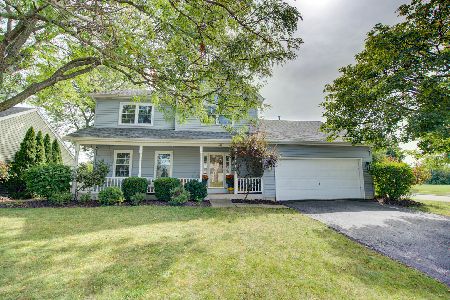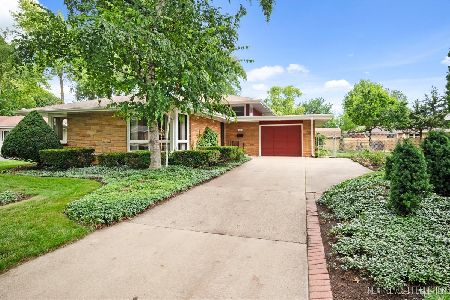1501 Heather Drive, Aurora, Illinois 60506
$160,000
|
Sold
|
|
| Status: | Closed |
| Sqft: | 1,680 |
| Cost/Sqft: | $107 |
| Beds: | 3 |
| Baths: | 2 |
| Year Built: | 1962 |
| Property Taxes: | $4,418 |
| Days On Market: | 2927 |
| Lot Size: | 0,20 |
Description
Adorable split level on Auroras west side~ three spacious bedrooms, two full baths and attached one car garage. Private, large back yard is fully fenced with mature trees and storage shed. Hardwood flooring in all bedrooms and living room. Sunny living room with bay window opens up to kitchen and dining room. Huge lower level with wainscoting and floor to ceiling brick fireplace. Incredible location...just a few blocks from Hall Elementary and Rob Roy Park. Zip over to West Plaza or hop on the tollway in just minutes!
Property Specifics
| Single Family | |
| — | |
| Tri-Level | |
| 1962 | |
| Partial,Walkout | |
| — | |
| No | |
| 0.2 |
| Kane | |
| — | |
| 0 / Not Applicable | |
| None | |
| Public | |
| Public Sewer | |
| 09817983 | |
| 1517327018 |
Property History
| DATE: | EVENT: | PRICE: | SOURCE: |
|---|---|---|---|
| 9 Feb, 2018 | Sold | $160,000 | MRED MLS |
| 9 Jan, 2018 | Under contract | $179,900 | MRED MLS |
| 14 Dec, 2017 | Listed for sale | $179,900 | MRED MLS |
Room Specifics
Total Bedrooms: 3
Bedrooms Above Ground: 3
Bedrooms Below Ground: 0
Dimensions: —
Floor Type: Hardwood
Dimensions: —
Floor Type: Hardwood
Full Bathrooms: 2
Bathroom Amenities: —
Bathroom in Basement: 1
Rooms: No additional rooms
Basement Description: Finished
Other Specifics
| 1 | |
| — | |
| — | |
| Porch | |
| Fenced Yard | |
| 70X125 | |
| — | |
| None | |
| Hardwood Floors | |
| Range, Refrigerator | |
| Not in DB | |
| Sidewalks, Street Lights, Street Paved | |
| — | |
| — | |
| Wood Burning |
Tax History
| Year | Property Taxes |
|---|---|
| 2018 | $4,418 |
Contact Agent
Nearby Similar Homes
Contact Agent
Listing Provided By
KETTLEY & CO, REALTORS










