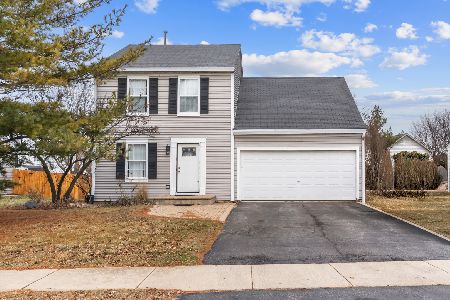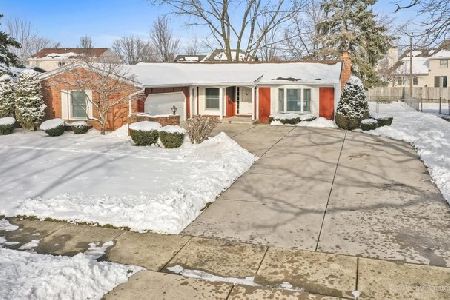1511 Heather Drive, Aurora, Illinois 60506
$320,000
|
Sold
|
|
| Status: | Closed |
| Sqft: | 2,016 |
| Cost/Sqft: | $159 |
| Beds: | 3 |
| Baths: | 2 |
| Year Built: | 1962 |
| Property Taxes: | $2,059 |
| Days On Market: | 191 |
| Lot Size: | 0,20 |
Description
This spacious, brick-front tri-level home offers great curb appeal and has been meticulously maintained by its original owner. The bright living/dining room combo features large southern-exposure picture windows that flood the space with natural light, while the eat-in kitchen includes quality wood cabinetry, crown molding, chair rail, and all appliances. Hardwood floors run throughout the upper level, including the primary bedroom with a double wall closet and overhead lighting, plus two additional bedrooms with big closets. A full hall bath, large storage and linen closets, and a laundry chute add convenience. The lower level offers a generous family room with a corner stacked-stone fireplace, a second full bath with walk-in shower, and a laundry/work room with storage and mechanicals. Additional features include an attached 1 1/2 car garage, newer roof, a large fenced backyard with deck and storage shed, and a prime location just minutes from I-88, exceptional shopping, dining, and historic downtown Aurora. Home is in an Estate and is being sold in "as is" condition.
Property Specifics
| Single Family | |
| — | |
| — | |
| 1962 | |
| — | |
| — | |
| No | |
| 0.2 |
| Kane | |
| Heathercrest | |
| — / Not Applicable | |
| — | |
| — | |
| — | |
| 12413966 | |
| 1517327016 |
Nearby Schools
| NAME: | DISTRICT: | DISTANCE: | |
|---|---|---|---|
|
Grade School
Hall Elementary School |
129 | — | |
|
Middle School
Jefferson Middle School |
129 | Not in DB | |
|
High School
West Aurora High School |
129 | Not in DB | |
Property History
| DATE: | EVENT: | PRICE: | SOURCE: |
|---|---|---|---|
| 29 Aug, 2025 | Sold | $320,000 | MRED MLS |
| 2 Aug, 2025 | Under contract | $320,000 | MRED MLS |
| 22 Jul, 2025 | Listed for sale | $320,000 | MRED MLS |
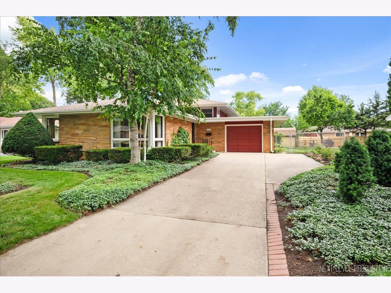
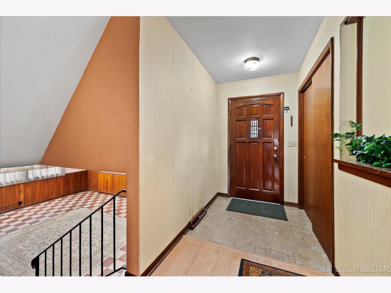
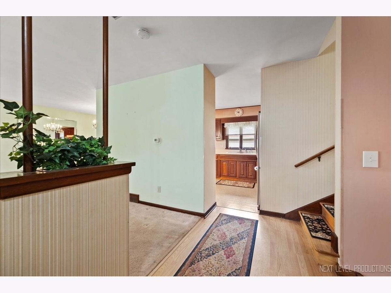
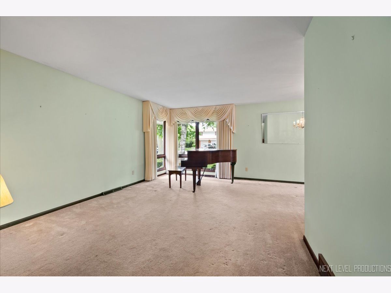
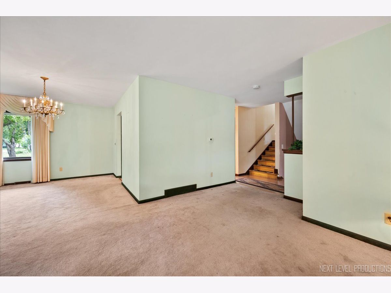
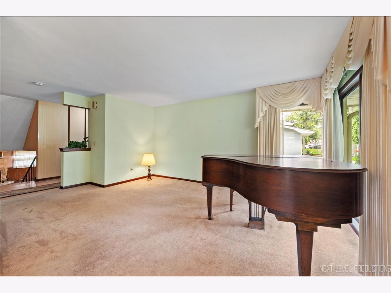
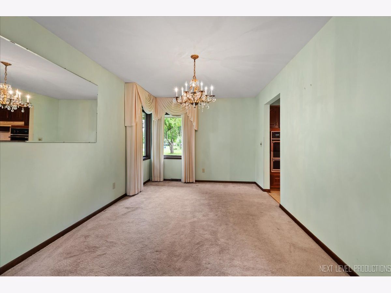
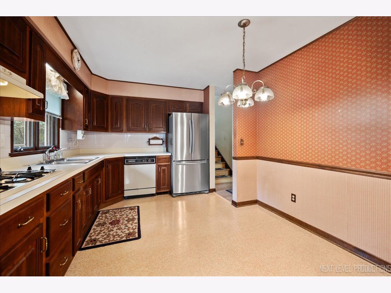
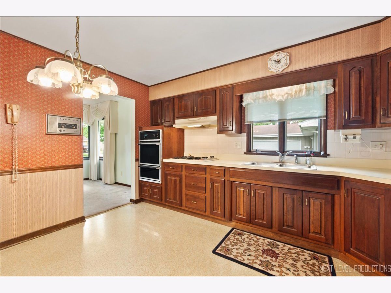
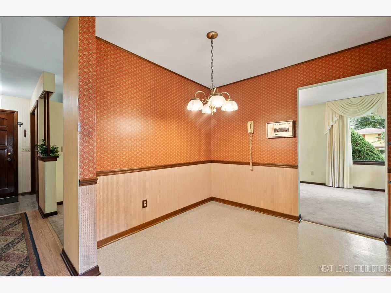
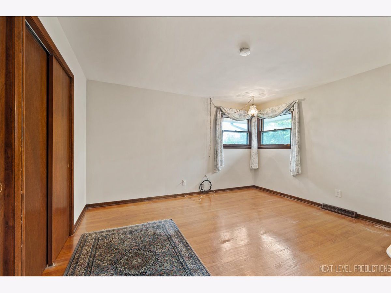
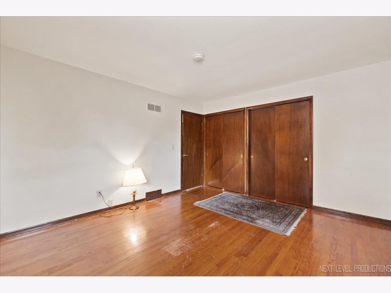
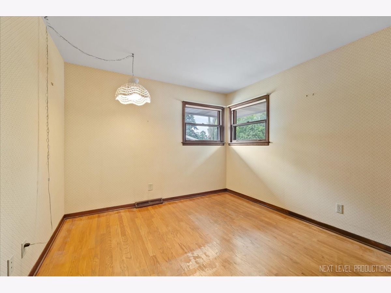
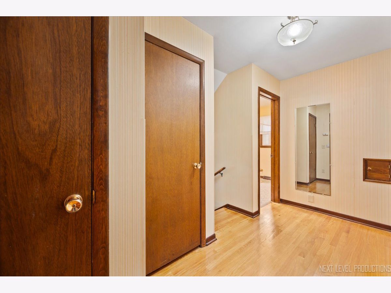
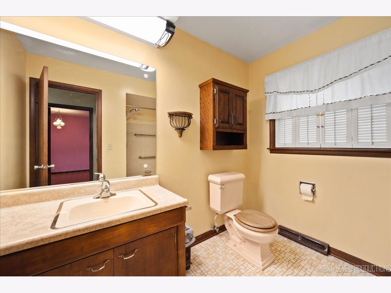
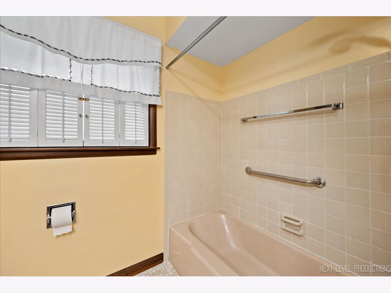
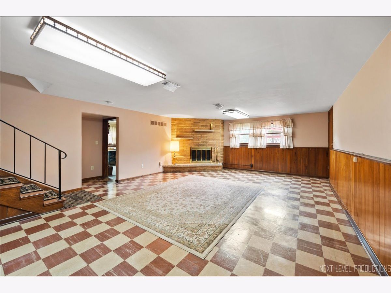
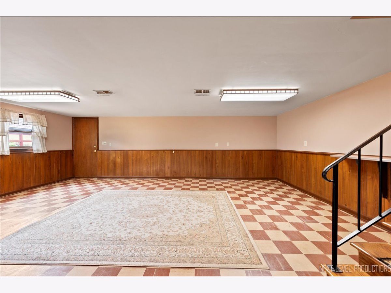
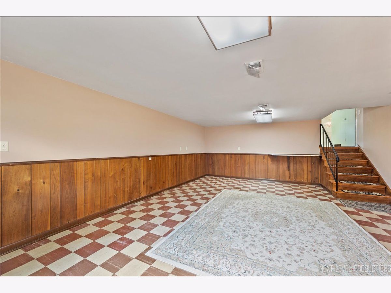
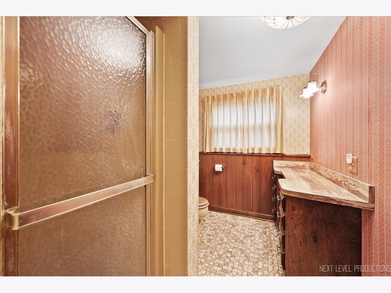
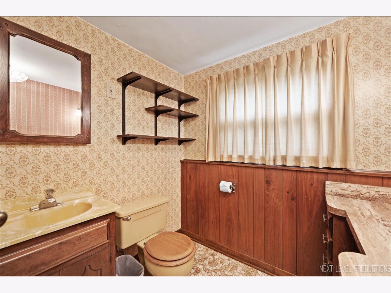
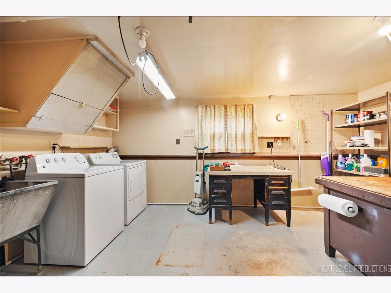
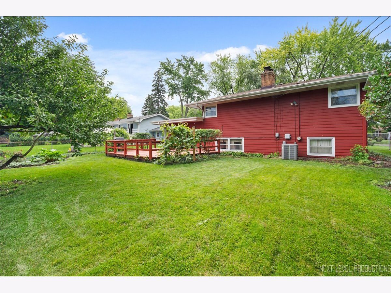
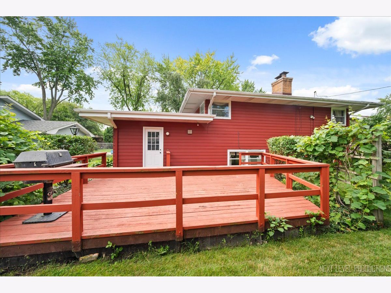
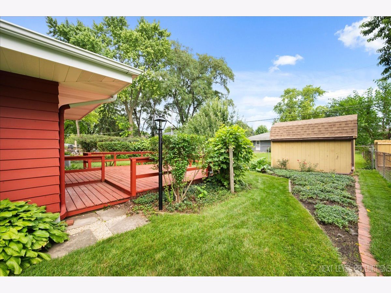
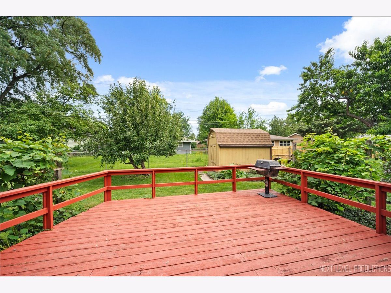
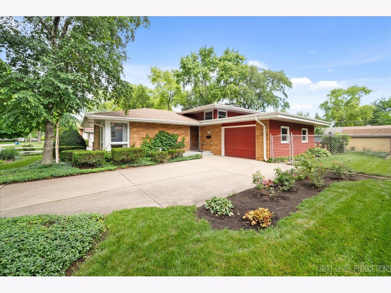
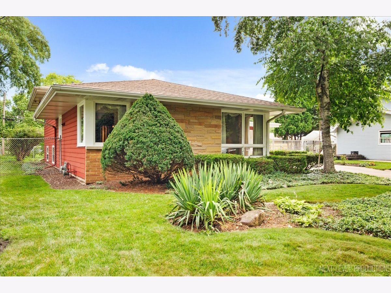
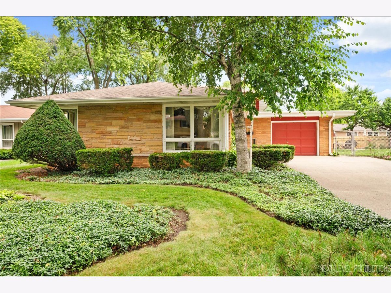
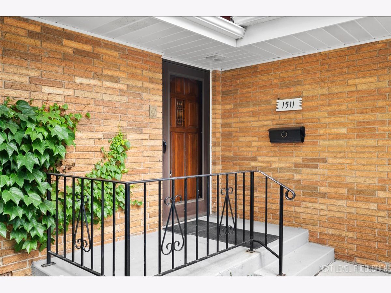
Room Specifics
Total Bedrooms: 3
Bedrooms Above Ground: 3
Bedrooms Below Ground: 0
Dimensions: —
Floor Type: —
Dimensions: —
Floor Type: —
Full Bathrooms: 2
Bathroom Amenities: —
Bathroom in Basement: 0
Rooms: —
Basement Description: —
Other Specifics
| 1.5 | |
| — | |
| — | |
| — | |
| — | |
| 70 X 125 | |
| — | |
| — | |
| — | |
| — | |
| Not in DB | |
| — | |
| — | |
| — | |
| — |
Tax History
| Year | Property Taxes |
|---|---|
| 2025 | $2,059 |
Contact Agent
Nearby Similar Homes
Nearby Sold Comparables
Contact Agent
Listing Provided By
Pilmer Real Estate, Inc




