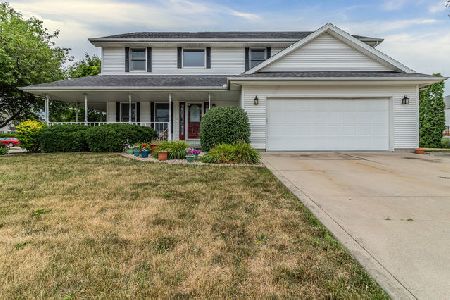1501 Locust Drive, St Joseph, Illinois 61873
$315,900
|
Sold
|
|
| Status: | Closed |
| Sqft: | 2,319 |
| Cost/Sqft: | $140 |
| Beds: | 4 |
| Baths: | 3 |
| Year Built: | 1999 |
| Property Taxes: | $6,025 |
| Days On Market: | 1895 |
| Lot Size: | 0,28 |
Description
Looking for a gorgeous traditional home in Crestlake subdivision? This 2 story home is situated on large corner lot in a quiet cul-de-sac with 4 bedrooms, 2.5 bathrooms, a finished basement with extra office/bedroom, and a 3 car garage! When you walk in the front door you will notice the formal dining room on one side and the formal living room on the other. Through the formal living room you'll enter the open family room with a beautiful gas log fireplace with brick hearth. You walk into the eating area that opens up to the kitchen that has oak cabinets, granite countertops, pantry, a center island with bar and breakfast nook. Upstairs you'll find the master suite with a large walk in closet and bathroom with a double sink vanity. The other three bedrooms upstairs are nicely sized and share a full bathroom with a double sink vanity. The finished basement features a den that would make a great man cave or 2nd family room, a bonus room that could easily be another bedroom space or office and a recreational room with a wet bar to enjoy a beverage while entertaining guests on game nights! Bonus - utility closet for all your storage needs also located in the basement! Outback is a large patio with shade tree, a fenced in backyard for you children to play and a 10x10 shed for lawn care storage. Some updates include: new roof and garage doors in 2011. Central vacuum, 2 sump pits with 3 new pumps, built in speakers in master suite, family room, rec room, and 2nd family room. This home offers 3,186 square feet of finished living space and has so much to offer. Call us today!
Property Specifics
| Single Family | |
| — | |
| Traditional | |
| 1999 | |
| Full | |
| — | |
| No | |
| 0.28 |
| Champaign | |
| Woodard's Crestlake | |
| 150 / Annual | |
| Other | |
| Public | |
| Public Sewer | |
| 10924368 | |
| 282212351031 |
Nearby Schools
| NAME: | DISTRICT: | DISTANCE: | |
|---|---|---|---|
|
Grade School
St. Joseph Elementary School |
169 | — | |
|
Middle School
St. Joseph Junior High School |
169 | Not in DB | |
|
High School
St. Joe-ogden High School |
305 | Not in DB | |
Property History
| DATE: | EVENT: | PRICE: | SOURCE: |
|---|---|---|---|
| 17 Feb, 2014 | Sold | $250,000 | MRED MLS |
| 6 Feb, 2014 | Under contract | $250,000 | MRED MLS |
| — | Last price change | $275,000 | MRED MLS |
| 6 Feb, 2014 | Listed for sale | $250,000 | MRED MLS |
| 22 Feb, 2021 | Sold | $315,900 | MRED MLS |
| 9 Jan, 2021 | Under contract | $324,900 | MRED MLS |
| — | Last price change | $329,900 | MRED MLS |
| 7 Nov, 2020 | Listed for sale | $329,900 | MRED MLS |
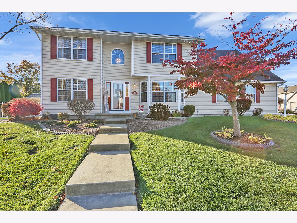
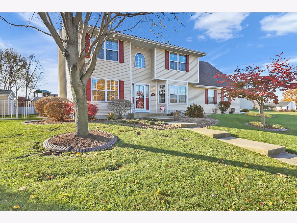
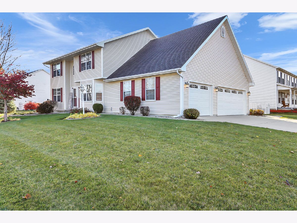
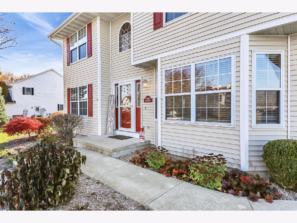
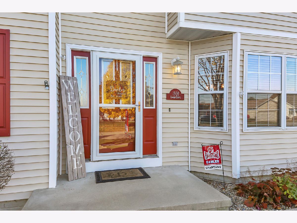
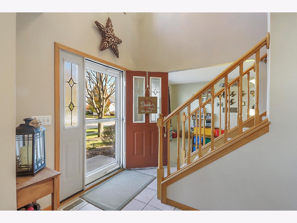
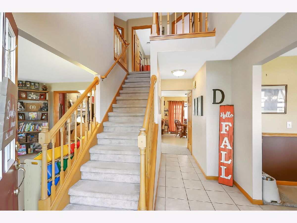
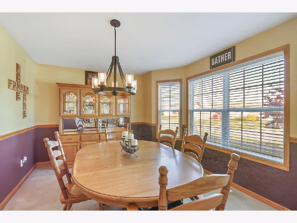
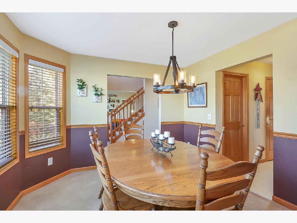
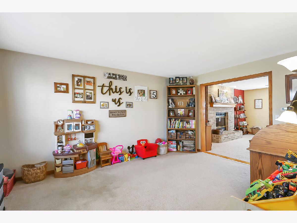
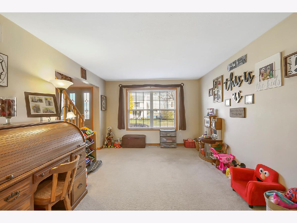
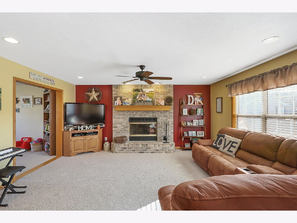
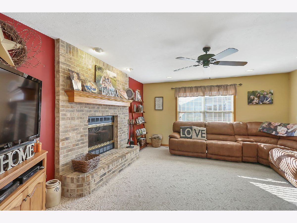
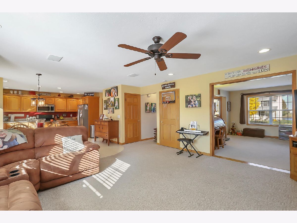
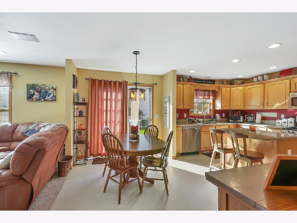
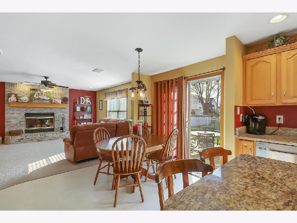
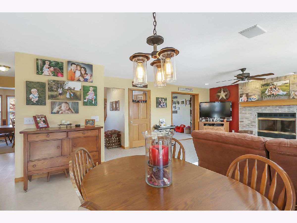
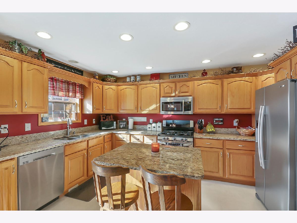
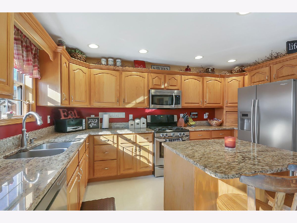
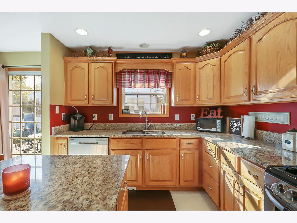
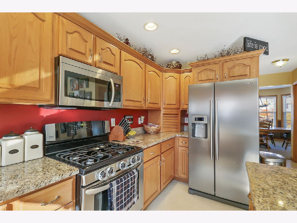
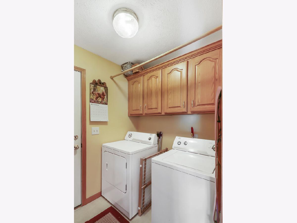
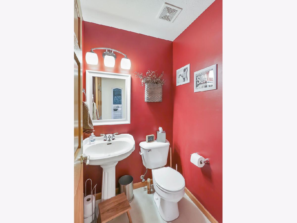
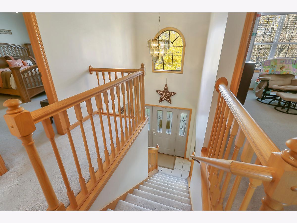
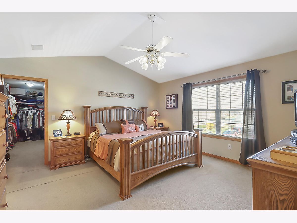
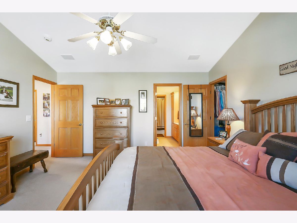
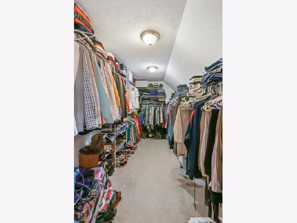
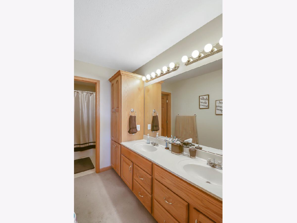
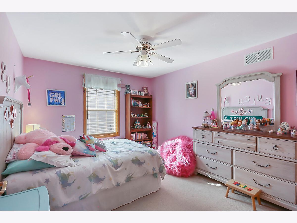
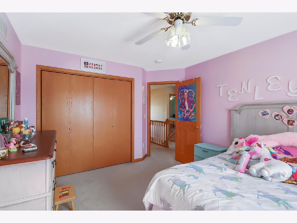
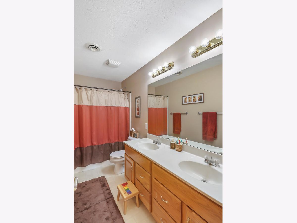
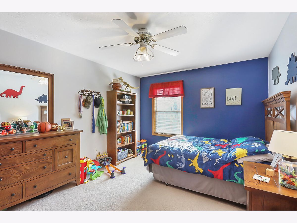
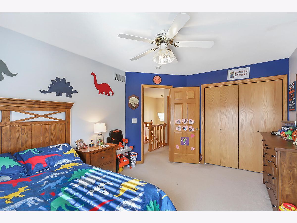
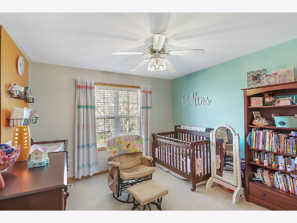
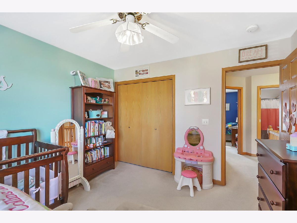
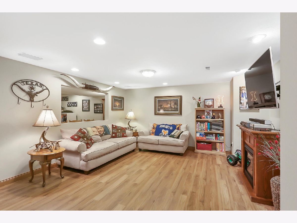
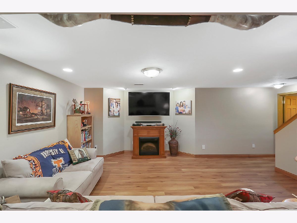
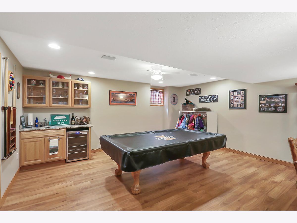
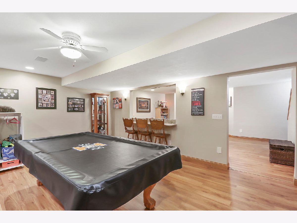
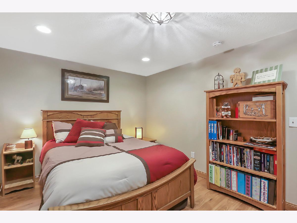
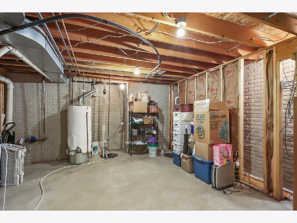
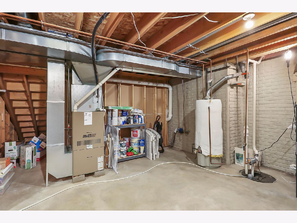
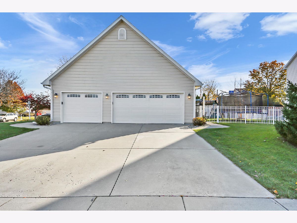
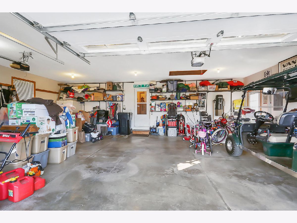
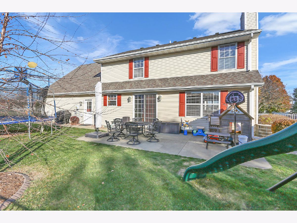
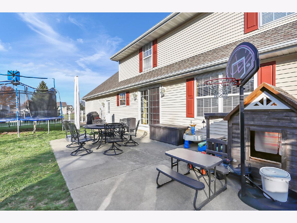
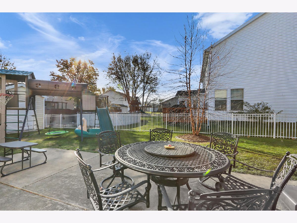
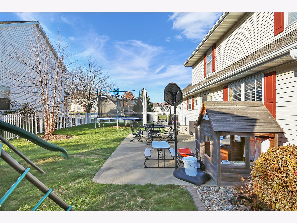
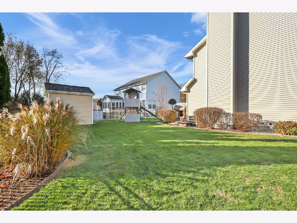
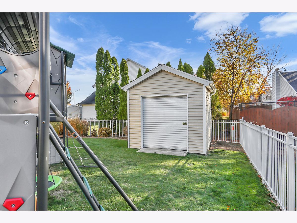
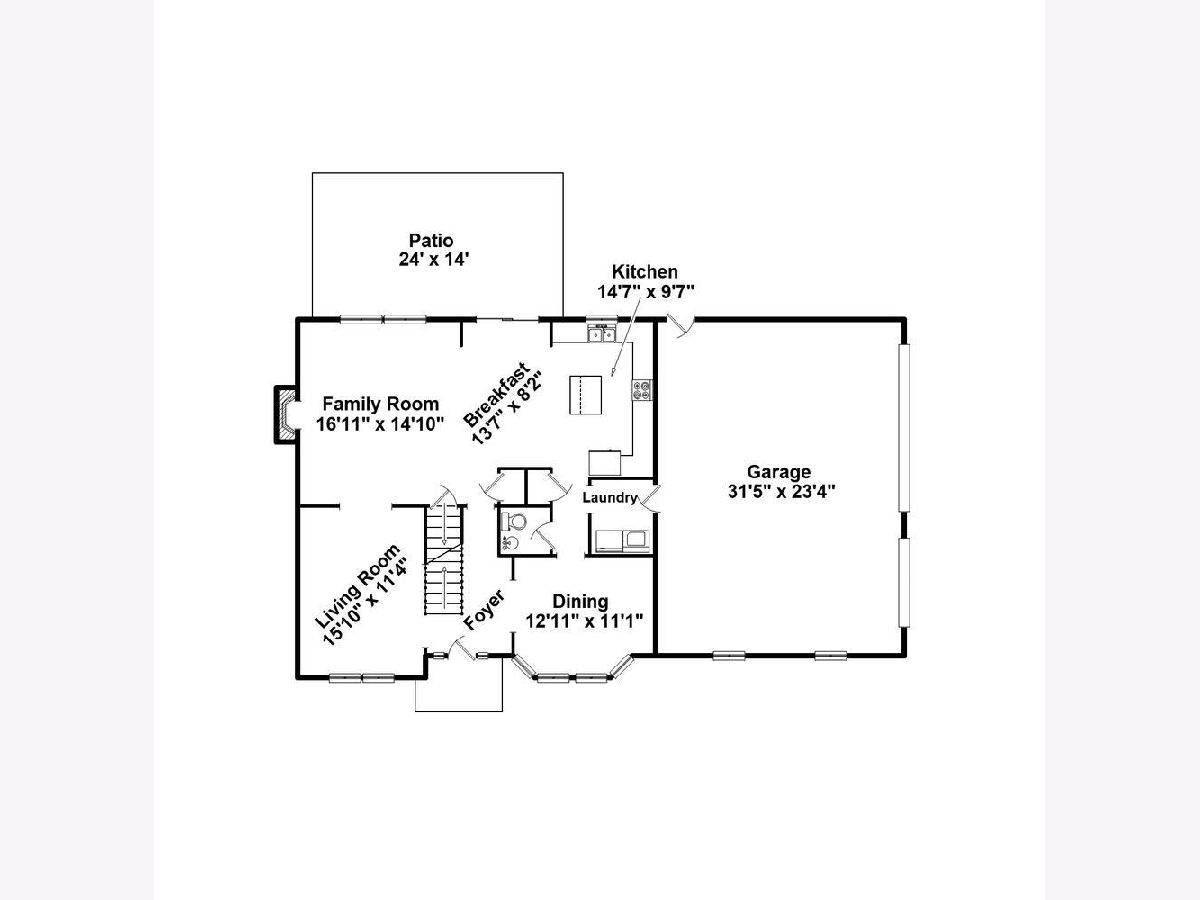
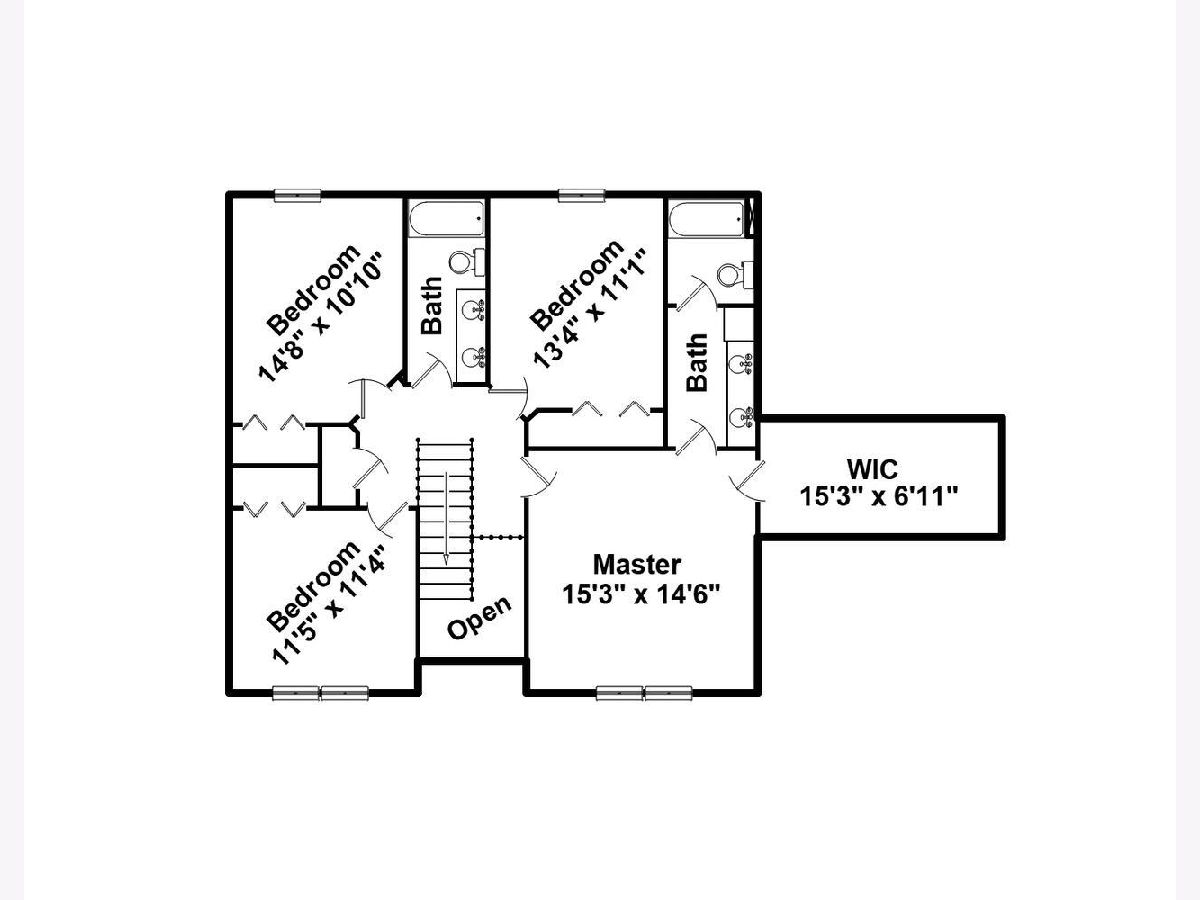
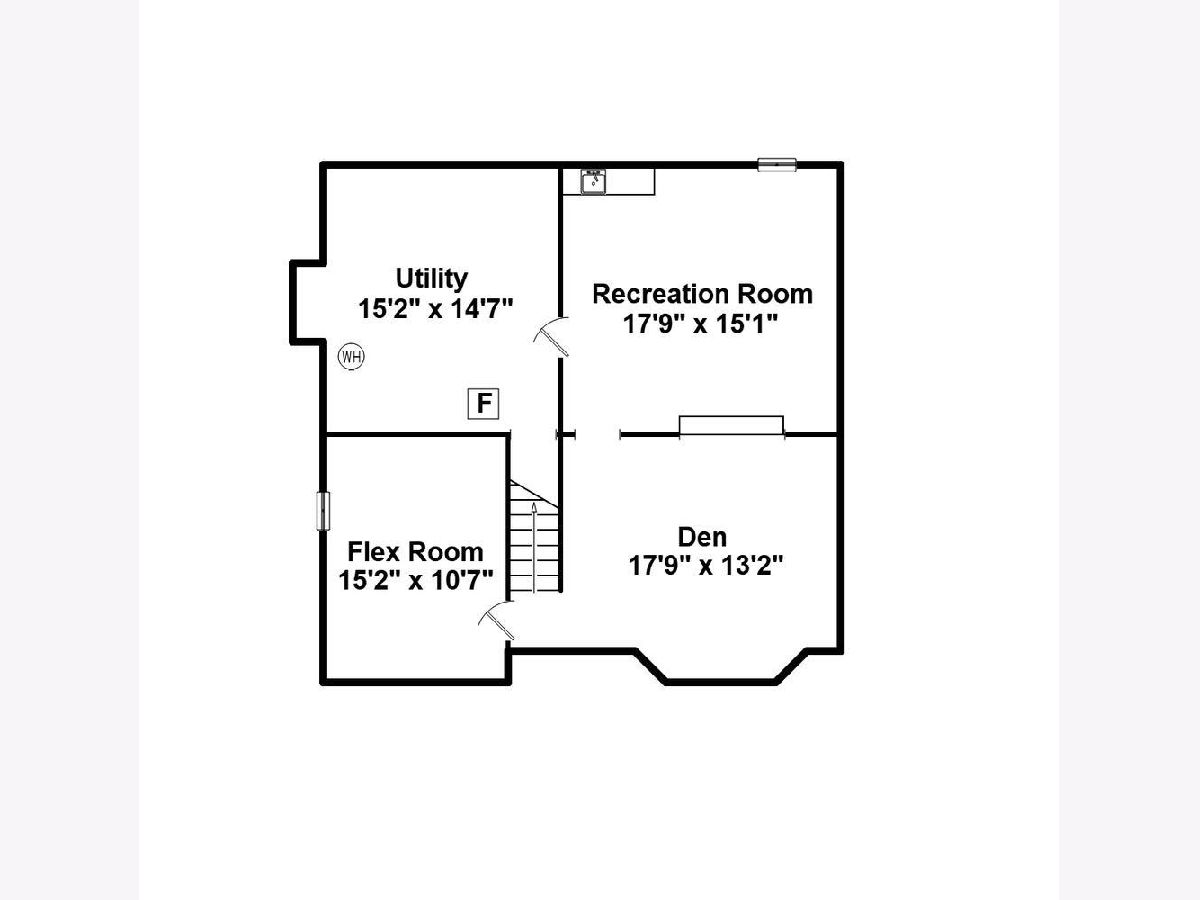
Room Specifics
Total Bedrooms: 4
Bedrooms Above Ground: 4
Bedrooms Below Ground: 0
Dimensions: —
Floor Type: Carpet
Dimensions: —
Floor Type: Carpet
Dimensions: —
Floor Type: Carpet
Full Bathrooms: 3
Bathroom Amenities: —
Bathroom in Basement: 0
Rooms: Breakfast Room,Den,Bonus Room,Recreation Room,Walk In Closet,Utility Room-Lower Level
Basement Description: Finished
Other Specifics
| 3 | |
| — | |
| — | |
| Patio | |
| Cul-De-Sac | |
| 123.33 X 100 | |
| — | |
| Full | |
| Vaulted/Cathedral Ceilings | |
| — | |
| Not in DB | |
| Sidewalks | |
| — | |
| — | |
| Gas Log |
Tax History
| Year | Property Taxes |
|---|---|
| 2014 | $5,038 |
| 2021 | $6,025 |
Contact Agent
Nearby Similar Homes
Nearby Sold Comparables
Contact Agent
Listing Provided By
KELLER WILLIAMS-TREC



