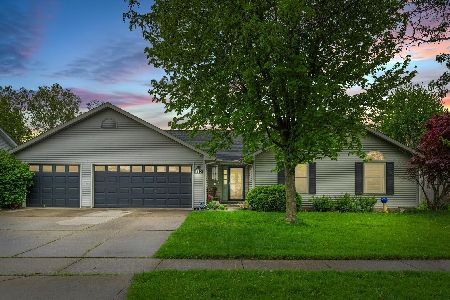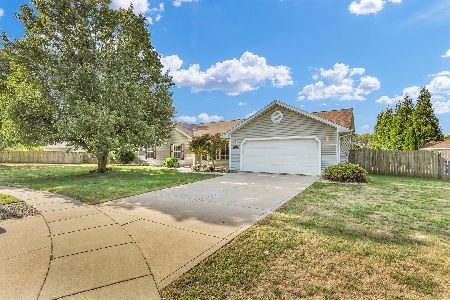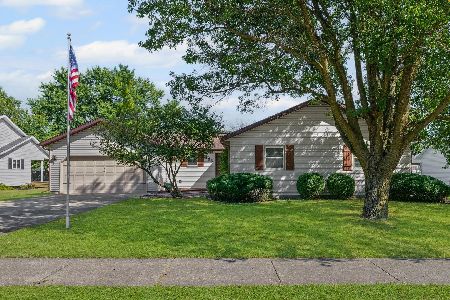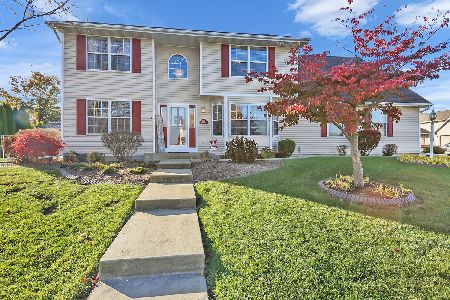1502 Locust Drive, St Joseph, Illinois 61873
$305,000
|
Sold
|
|
| Status: | Closed |
| Sqft: | 2,770 |
| Cost/Sqft: | $108 |
| Beds: | 4 |
| Baths: | 3 |
| Year Built: | 1999 |
| Property Taxes: | $5,779 |
| Days On Market: | 2417 |
| Lot Size: | 0,25 |
Description
This meticulously maintained home is one of the best in the highly desired St. Joseph school district. Enjoy the lake view with tons of nature right in front of you. The multi-level brick patio gives plenty of room to spread out plus a shed for more storage. During colder months, benefit from the heated garage featuring a workbench, cabinets, shelving and an epoxy floor and drain. The inside of the home has multiple upgraded items like crown molding, heated ceramic tile in the master bathroom, custom master closet, 2 story foyer and an open family room with loft area above it and custom window treatments. Enjoy 3 living spaces inside too with a family room, living room & loft area on the 2nd story for plenty of space! Current owners have taken great care & made multiple updates including windows, front door, HVAC, water heater, patio, roof and much more!
Property Specifics
| Single Family | |
| — | |
| Traditional | |
| 1999 | |
| None | |
| — | |
| Yes | |
| 0.25 |
| Champaign | |
| — | |
| 150 / Annual | |
| Insurance,Lake Rights | |
| Public | |
| Public Sewer | |
| 10298404 | |
| 282212352030 |
Nearby Schools
| NAME: | DISTRICT: | DISTANCE: | |
|---|---|---|---|
|
Grade School
St. Joseph Elementary School |
169 | — | |
|
Middle School
St. Joseph Junior High School |
169 | Not in DB | |
|
High School
St. Joe-ogden High School |
305 | Not in DB | |
Property History
| DATE: | EVENT: | PRICE: | SOURCE: |
|---|---|---|---|
| 22 Apr, 2009 | Sold | $240,000 | MRED MLS |
| 23 Mar, 2009 | Under contract | $250,000 | MRED MLS |
| 19 Jan, 2009 | Listed for sale | $0 | MRED MLS |
| 14 Jun, 2019 | Sold | $305,000 | MRED MLS |
| 10 Apr, 2019 | Under contract | $299,900 | MRED MLS |
| 1 Apr, 2019 | Listed for sale | $299,900 | MRED MLS |
Room Specifics
Total Bedrooms: 4
Bedrooms Above Ground: 4
Bedrooms Below Ground: 0
Dimensions: —
Floor Type: Carpet
Dimensions: —
Floor Type: Carpet
Dimensions: —
Floor Type: Hardwood
Full Bathrooms: 3
Bathroom Amenities: Whirlpool,Separate Shower,Double Sink
Bathroom in Basement: 0
Rooms: Loft
Basement Description: Crawl
Other Specifics
| 2 | |
| Concrete Perimeter | |
| Concrete | |
| Deck, Patio, Porch, Brick Paver Patio | |
| Fenced Yard,Lake Front,Landscaped,Pond(s),Water Rights,Water View | |
| 85X125 | |
| Pull Down Stair | |
| Full | |
| Vaulted/Cathedral Ceilings, Bar-Dry, Hardwood Floors, Heated Floors, First Floor Laundry | |
| Range, Microwave, Dishwasher, Disposal, Range Hood | |
| Not in DB | |
| Water Rights, Sidewalks, Street Paved | |
| — | |
| — | |
| Wood Burning |
Tax History
| Year | Property Taxes |
|---|---|
| 2009 | $4,799 |
| 2019 | $5,779 |
Contact Agent
Nearby Similar Homes
Nearby Sold Comparables
Contact Agent
Listing Provided By
KELLER WILLIAMS-TREC







