1501 Millbrook Drive, Algonquin, Illinois 60102
$280,000
|
Sold
|
|
| Status: | Closed |
| Sqft: | 1,322 |
| Cost/Sqft: | $208 |
| Beds: | 2 |
| Baths: | 2 |
| Year Built: | 2006 |
| Property Taxes: | $4,049 |
| Days On Market: | 197 |
| Lot Size: | 0,00 |
Description
With a perfect pairing of sophistication and comfort, this totally updated two bedroom, two bath ranch-style townhome will "wow" any buyer. Upon entry you feel as if you are in a model home; you are greeted with brand new flooring, perfect shadow-box molding, fresh paint, new, modern light fixtures and so much more. The kitchen boasts newer countertops, a classic, new backsplash, newer appliances, new faucet and sink and a pantry; it's adjacent to the bright dining area. The custom shadow-box molding continues as you walk down the hall to the primary bedroom; the main bedroom features a large walk-in closet, updated bath with both a soaker tub and a walk-in shower, and new carpet. New carpet and window treatments in the 2nd bedroom as well, and new window treatments in the entire home. The large laundry room/mud room has a new washer and dryer as well as a utility sink and is located conveniently off the two-car attached garage with a newly epoxied floor. A relaxing and private patio round out the fabulous features of this gorgeous townhome. See it soon!
Property Specifics
| Condos/Townhomes | |
| 1 | |
| — | |
| 2006 | |
| — | |
| — | |
| No | |
| — |
| Kane | |
| Canterbury Place | |
| 197 / Monthly | |
| — | |
| — | |
| — | |
| 12352446 | |
| 0306202053 |
Nearby Schools
| NAME: | DISTRICT: | DISTANCE: | |
|---|---|---|---|
|
Grade School
Lincoln Prairie Elementary Schoo |
300 | — | |
|
Middle School
Westfield Community School |
300 | Not in DB | |
|
High School
H D Jacobs High School |
300 | Not in DB | |
Property History
| DATE: | EVENT: | PRICE: | SOURCE: |
|---|---|---|---|
| 2 Jun, 2025 | Sold | $280,000 | MRED MLS |
| 1 May, 2025 | Under contract | $275,000 | MRED MLS |
| 30 Apr, 2025 | Listed for sale | $275,000 | MRED MLS |
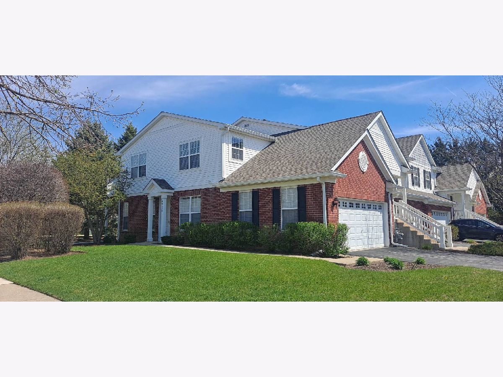
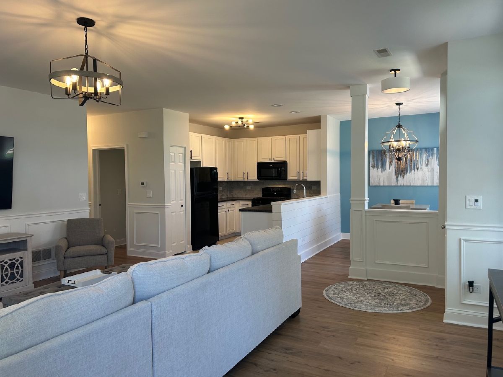
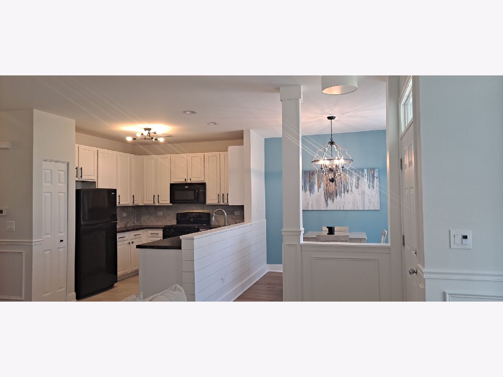
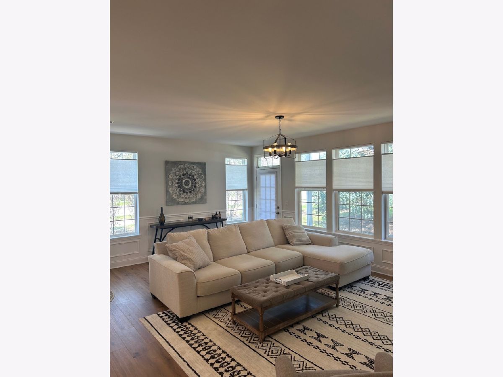
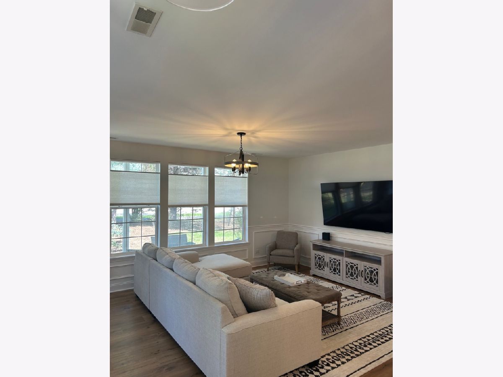
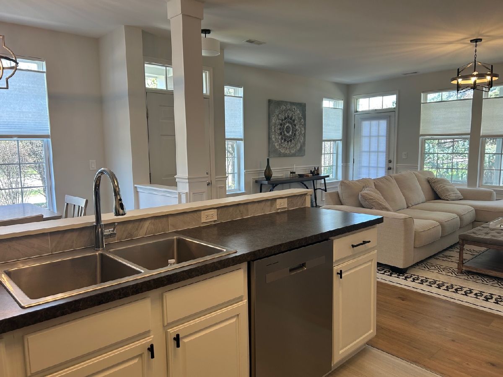
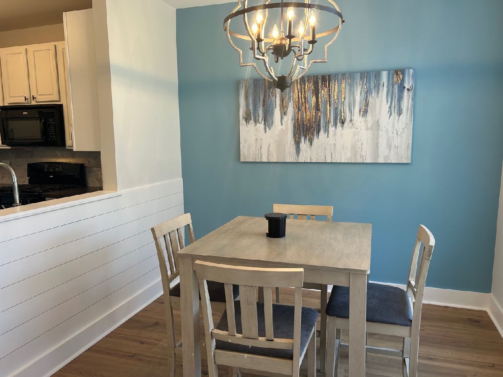
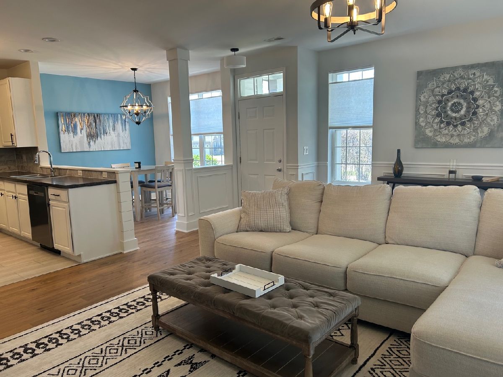
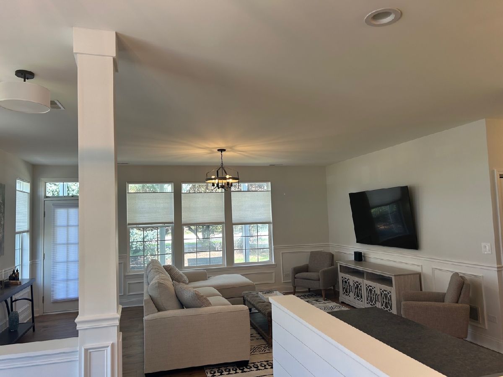
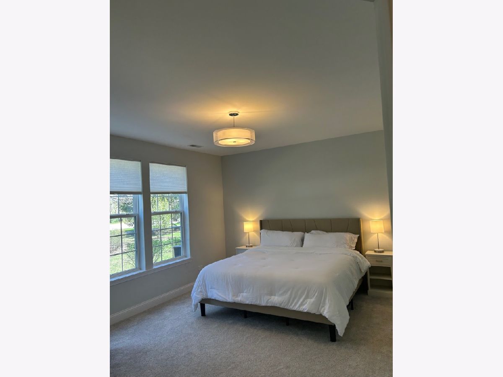
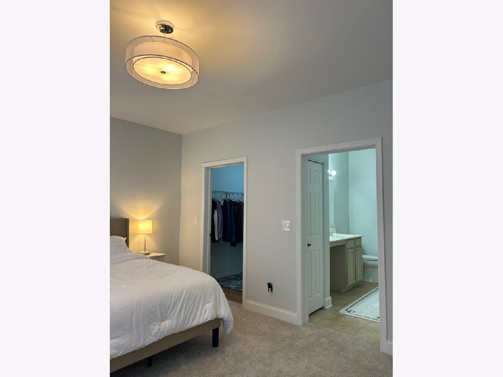
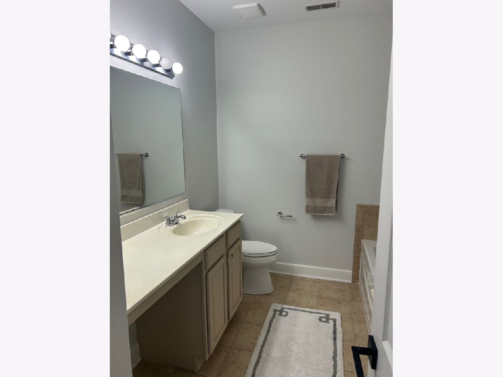
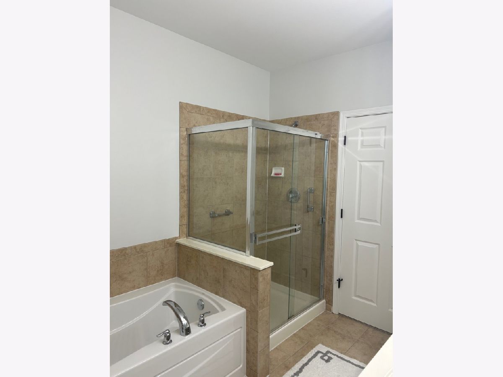
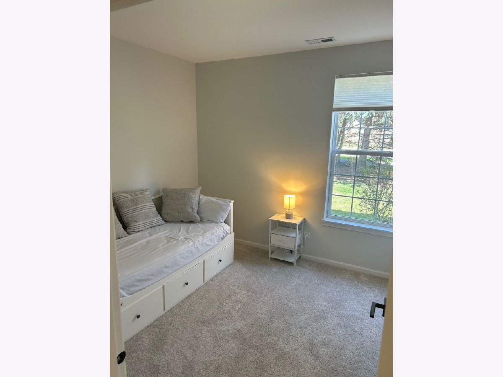
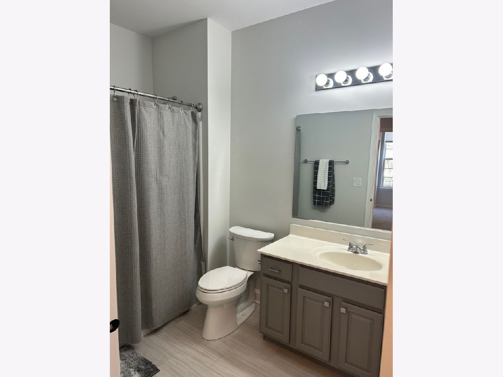
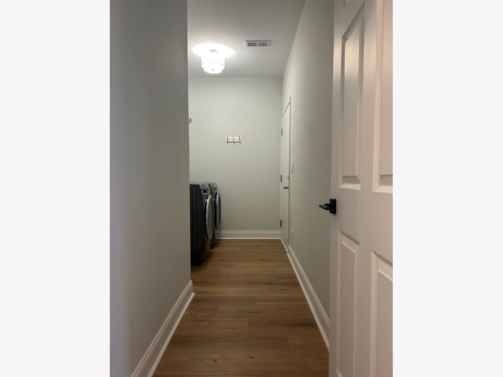
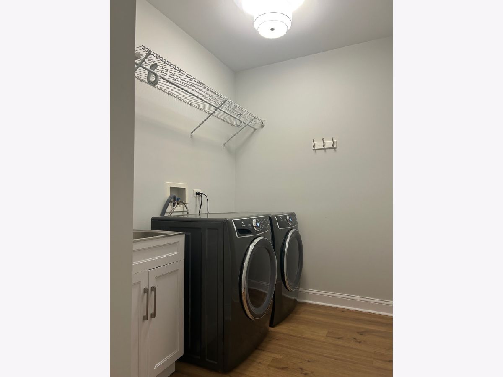
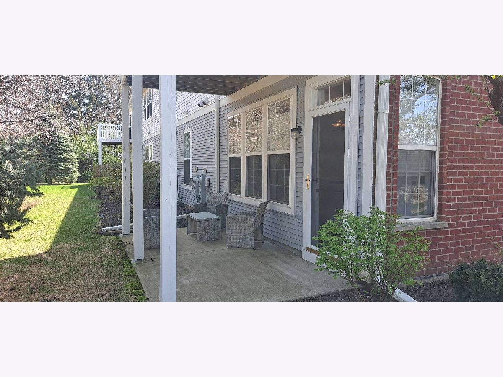
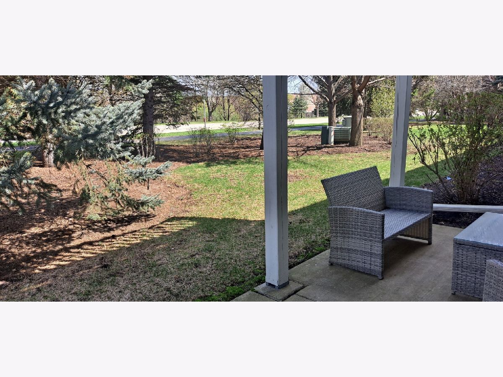
Room Specifics
Total Bedrooms: 2
Bedrooms Above Ground: 2
Bedrooms Below Ground: 0
Dimensions: —
Floor Type: —
Full Bathrooms: 2
Bathroom Amenities: —
Bathroom in Basement: 0
Rooms: —
Basement Description: —
Other Specifics
| 2 | |
| — | |
| — | |
| — | |
| — | |
| 40X100 | |
| — | |
| — | |
| — | |
| — | |
| Not in DB | |
| — | |
| — | |
| — | |
| — |
Tax History
| Year | Property Taxes |
|---|---|
| 2025 | $4,049 |
Contact Agent
Nearby Similar Homes
Nearby Sold Comparables
Contact Agent
Listing Provided By
Ridge Realty and Assocs Inc.



