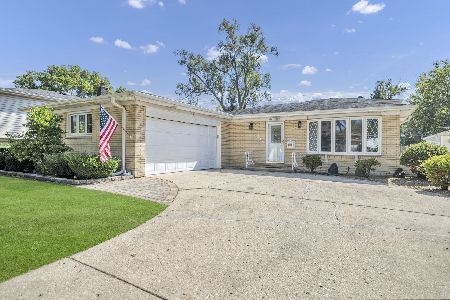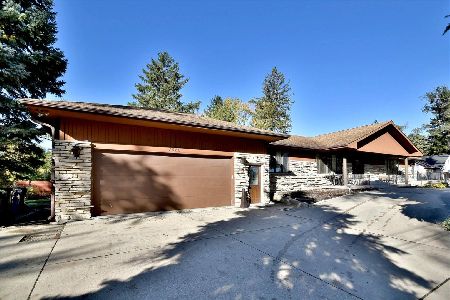1501 Ridge Lane, Des Plaines, Illinois 60018
$345,000
|
Sold
|
|
| Status: | Closed |
| Sqft: | 1,704 |
| Cost/Sqft: | $211 |
| Beds: | 2 |
| Baths: | 2 |
| Year Built: | 1963 |
| Property Taxes: | $5,014 |
| Days On Market: | 2202 |
| Lot Size: | 0,74 |
Description
UNIQUE PIECE OF PROPERTY...LOT SIZE 297 X 108...COME TAKE A LOOK...SURVEY IS ATTACHED..I HAVE ALSO ATTACHED DRONE PHOTO'S OF THE ENTIRE PROPERTY..IT ALSO COMES WITH 2 ADDITIONAL BUILDABLE LOTS TO THE SOUTH OF THE HOME...PLUS... Custom Built Sprawling Ranch in the most unique area of Des Plaines..You feel like you are in the country w/ very large lots yet close to all the amenities like restaurants, schools, buses and I-90.. New windows except for the front..Hardwood floors throughout..open floor plan perfect for entertaining..3 gas fireplaces..Large kitchen with corian counters fully applianced.. 3 spacious bedrooms..the 3rd is located in the lower level..roughed in plumbing in the lower level as well..2 car attached heated garage..Total sq. footage of 3204 with fully finished lower level..Family room w/ custom wooden doors..Great backyard with perennial flower beds fenced in for privacy....Property.Perfect for Urban Farmers..
Property Specifics
| Single Family | |
| — | |
| Ranch | |
| 1963 | |
| Full | |
| CUSTOM RANCH | |
| No | |
| 0.74 |
| Cook | |
| — | |
| — / Not Applicable | |
| None | |
| Lake Michigan | |
| Sewer-Storm | |
| 10602757 | |
| 08243020350000 |
Nearby Schools
| NAME: | DISTRICT: | DISTANCE: | |
|---|---|---|---|
|
Grade School
Devonshire School |
59 | — | |
|
Middle School
Friendship Junior High School |
59 | Not in DB | |
|
High School
Elk Grove High School |
214 | Not in DB | |
Property History
| DATE: | EVENT: | PRICE: | SOURCE: |
|---|---|---|---|
| 30 Apr, 2020 | Sold | $345,000 | MRED MLS |
| 28 Mar, 2020 | Under contract | $359,900 | MRED MLS |
| — | Last price change | $379,500 | MRED MLS |
| 6 Jan, 2020 | Listed for sale | $379,500 | MRED MLS |
Room Specifics
Total Bedrooms: 3
Bedrooms Above Ground: 2
Bedrooms Below Ground: 1
Dimensions: —
Floor Type: Hardwood
Dimensions: —
Floor Type: Carpet
Full Bathrooms: 2
Bathroom Amenities: Whirlpool
Bathroom in Basement: 1
Rooms: Family Room,Office,Workshop
Basement Description: Finished,Bathroom Rough-In
Other Specifics
| 2 | |
| — | |
| — | |
| Patio, Stamped Concrete Patio | |
| Fenced Yard | |
| 108 X 297 | |
| — | |
| None | |
| Bar-Dry, Hardwood Floors, First Floor Bedroom, First Floor Full Bath | |
| Dishwasher, Refrigerator, Washer, Dryer, Cooktop, Built-In Oven | |
| Not in DB | |
| — | |
| — | |
| — | |
| — |
Tax History
| Year | Property Taxes |
|---|---|
| 2020 | $5,014 |
Contact Agent
Nearby Similar Homes
Nearby Sold Comparables
Contact Agent
Listing Provided By
Century 21 Langos & Christian







