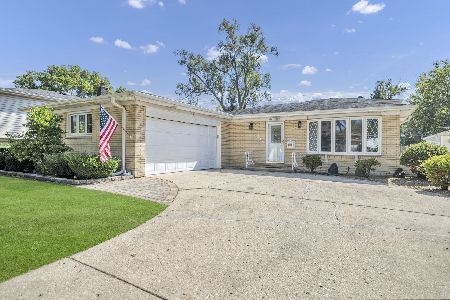1520 Ridge Lane, Des Plaines, Illinois 60018
$570,000
|
Sold
|
|
| Status: | Closed |
| Sqft: | 3,446 |
| Cost/Sqft: | $174 |
| Beds: | 7 |
| Baths: | 6 |
| Year Built: | 1986 |
| Property Taxes: | $11,710 |
| Days On Market: | 1873 |
| Lot Size: | 0,33 |
Description
Come and Fall in Love with this expansive executive king ranch. Like "Three Houses in One". Must see to appreciate all of the features. Ideal for a extended family! 1st floor features great room, family room, four spacious bedrooms including master suite with closet, four full bathrooms. Walk out Lower level with seperate entrances features rec room, additional kitchen, two additional bedrooms, two full bathrooms, jacuzzi tub, game room and bonus room. Three laundry rooms. Updates includes: roof, furnaces, a/c, hot water heaters and appliances. 4 car garage - 2 attached and 2 detached with carport. Large concrete circular drive with additional parking area. Desirable Elk Grove Village School District. Conveniently located with easy access to I-90, O'Hare Airport and area shopping malls.
Property Specifics
| Single Family | |
| — | |
| Ranch | |
| 1986 | |
| Full,English | |
| — | |
| No | |
| 0.33 |
| Cook | |
| — | |
| 0 / Not Applicable | |
| None | |
| Lake Michigan,Public | |
| Public Sewer | |
| 10944629 | |
| 08243030300000 |
Nearby Schools
| NAME: | DISTRICT: | DISTANCE: | |
|---|---|---|---|
|
Grade School
Devonshire School |
59 | — | |
|
Middle School
Friendship Junior High School |
59 | Not in DB | |
|
High School
Elk Grove High School |
214 | Not in DB | |
Property History
| DATE: | EVENT: | PRICE: | SOURCE: |
|---|---|---|---|
| 19 Feb, 2021 | Sold | $570,000 | MRED MLS |
| 13 Jan, 2021 | Under contract | $599,900 | MRED MLS |
| 1 Dec, 2020 | Listed for sale | $599,900 | MRED MLS |
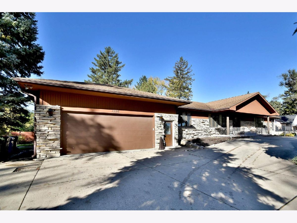
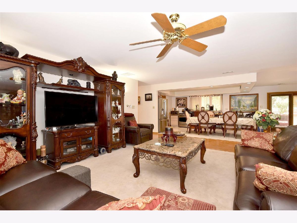
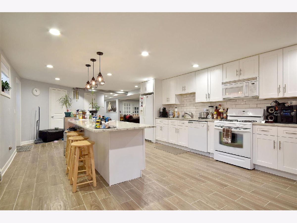
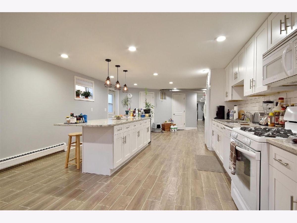
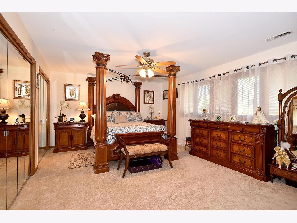
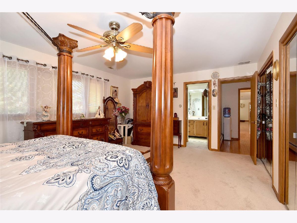
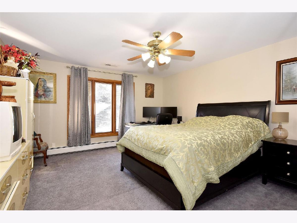
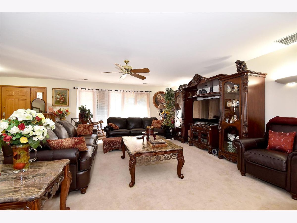
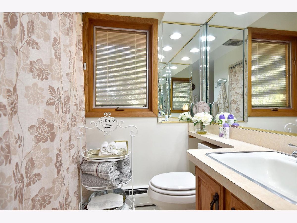
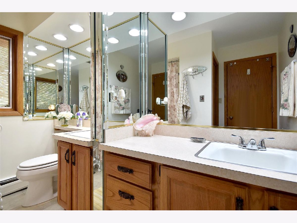
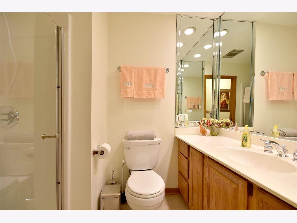
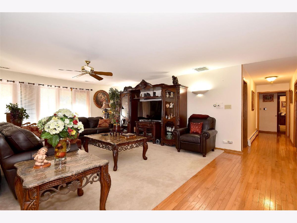
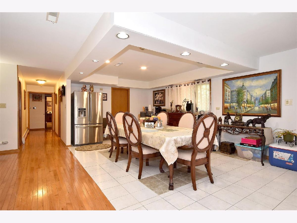
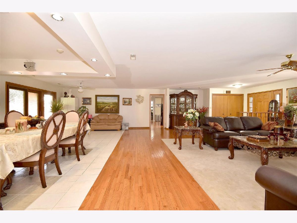
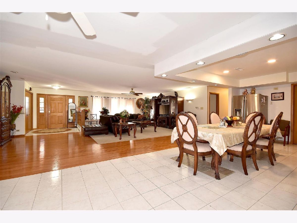
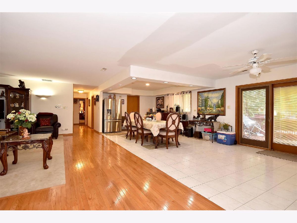
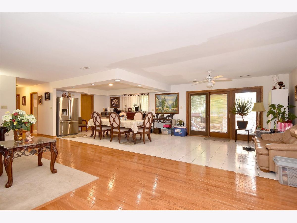
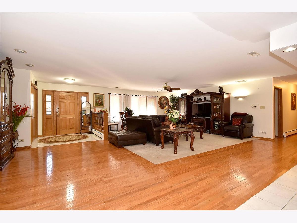
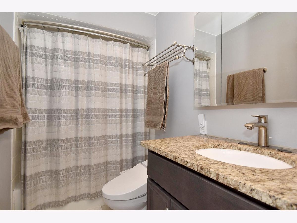
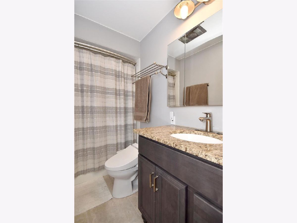
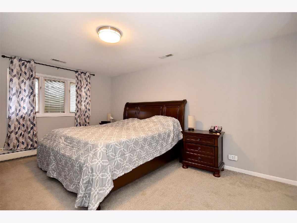
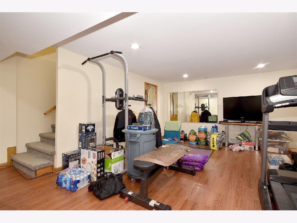
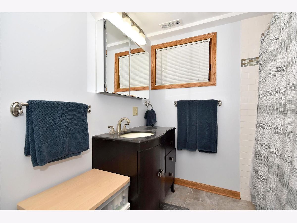
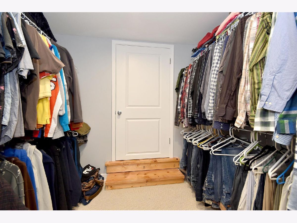
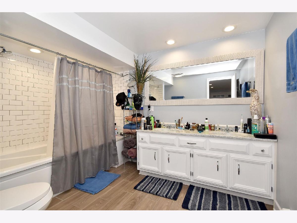
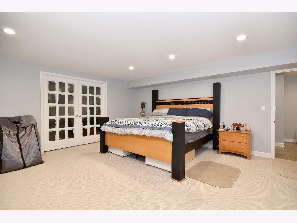
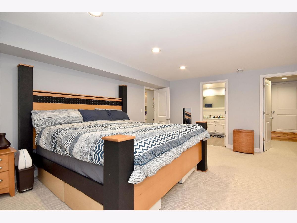
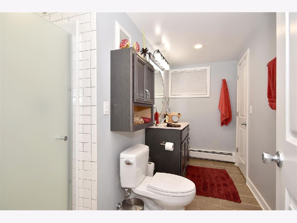
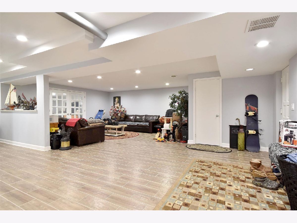
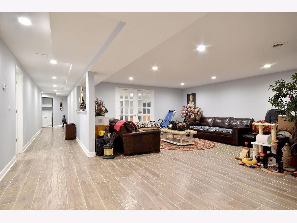
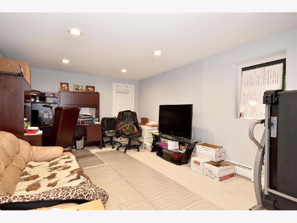
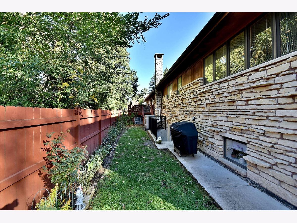
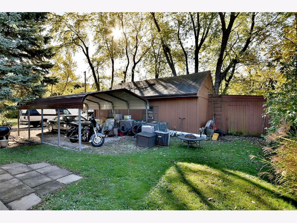
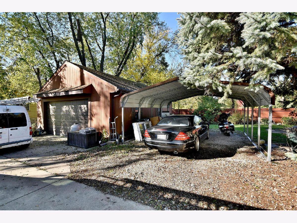
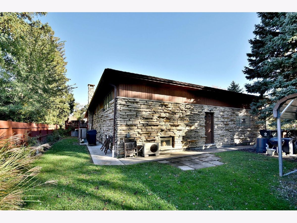
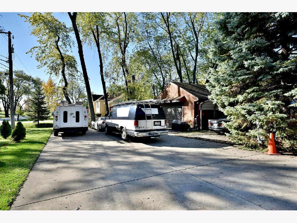
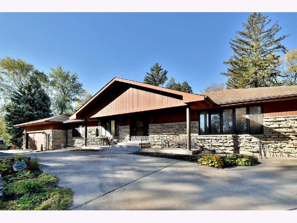
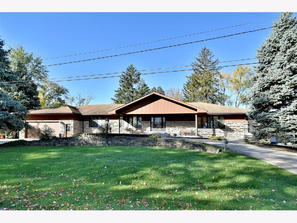
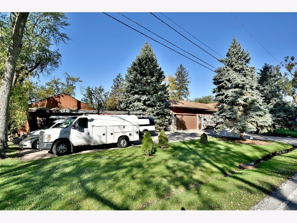
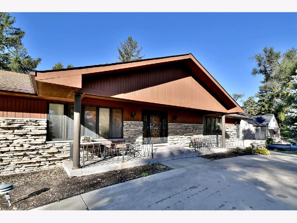
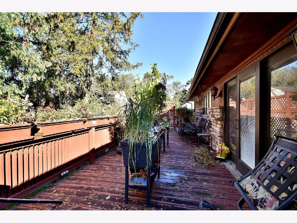
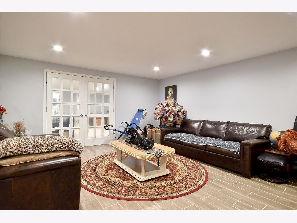
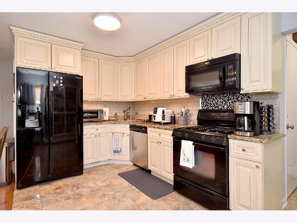
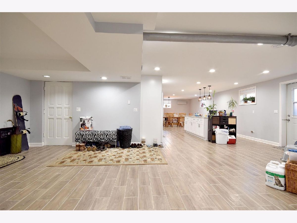
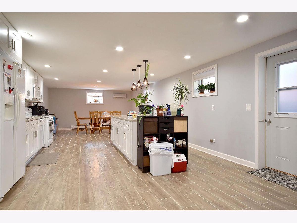
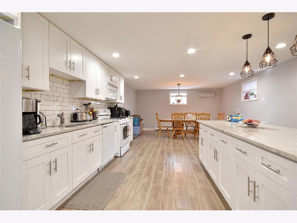
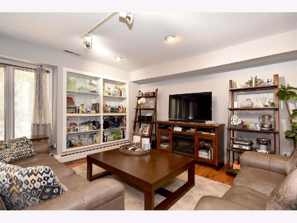
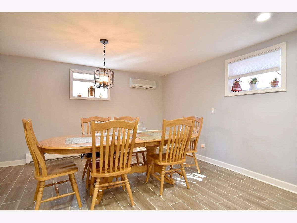
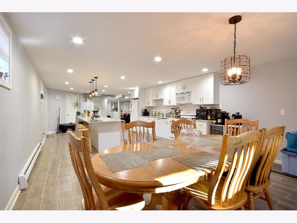
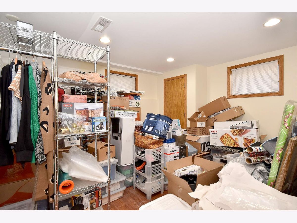
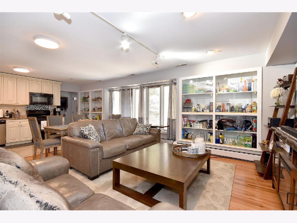
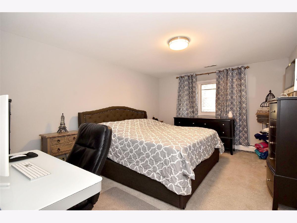
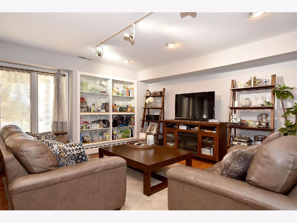
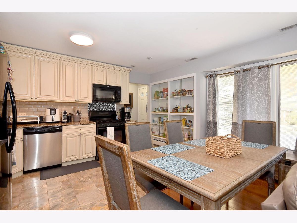
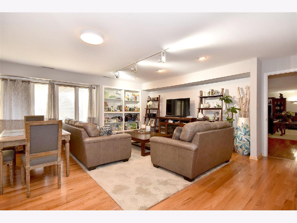
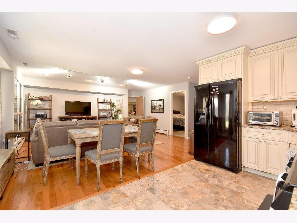
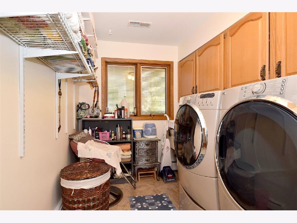
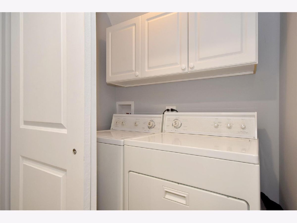
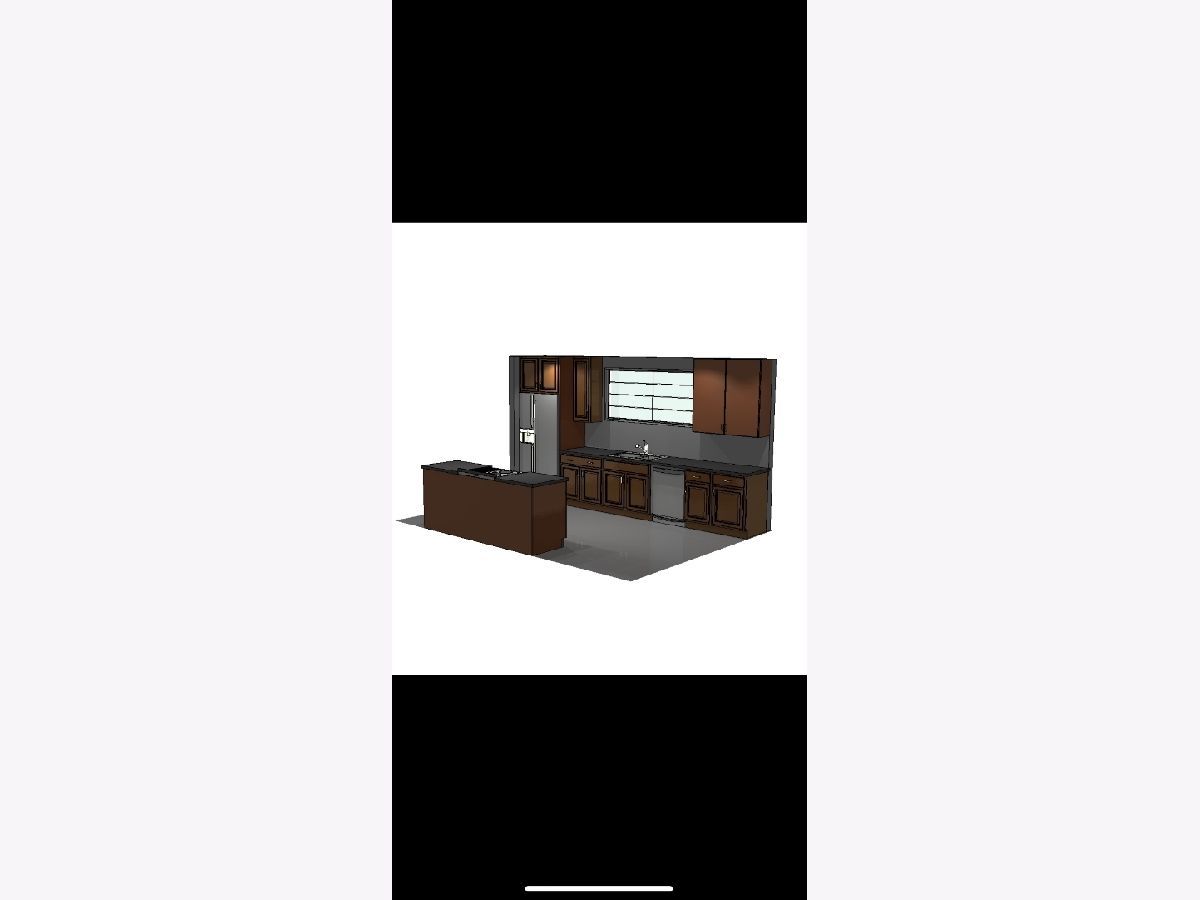
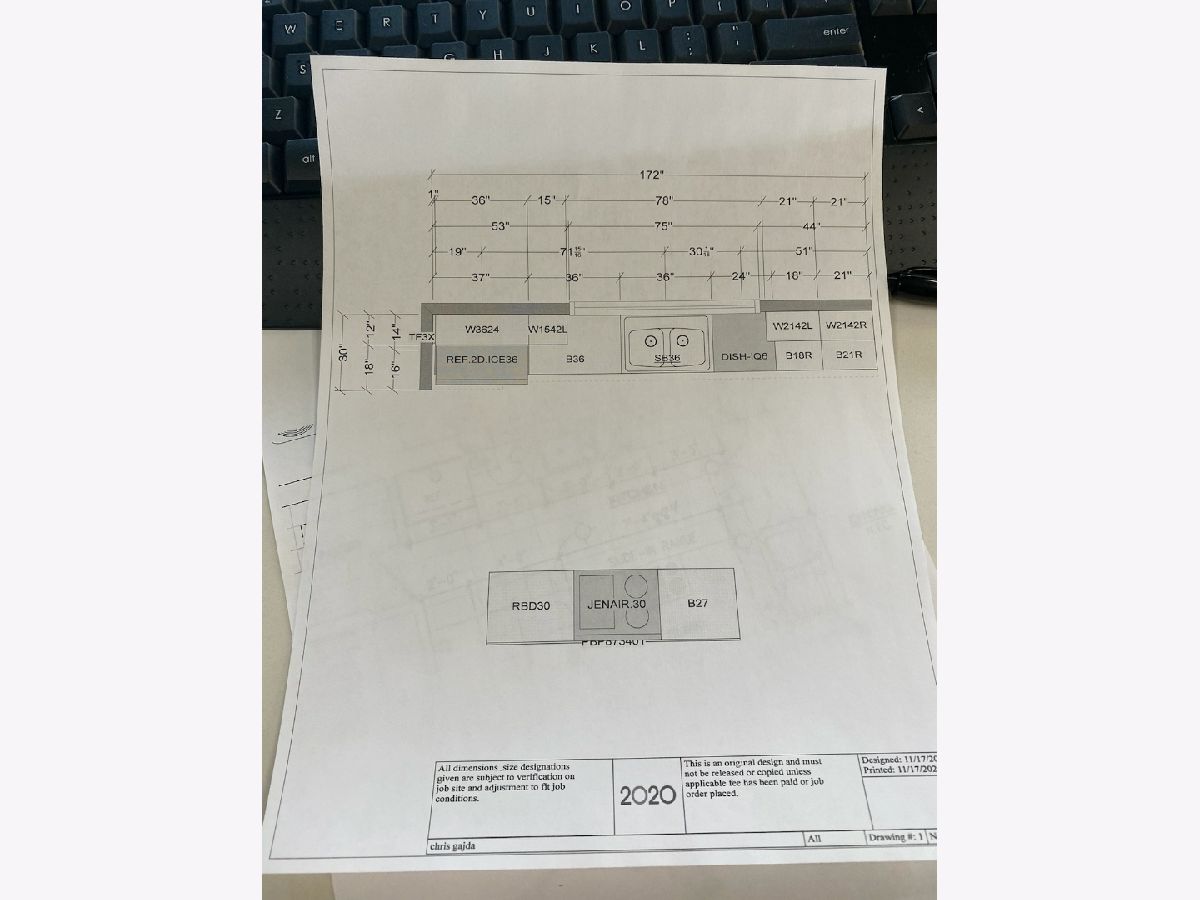
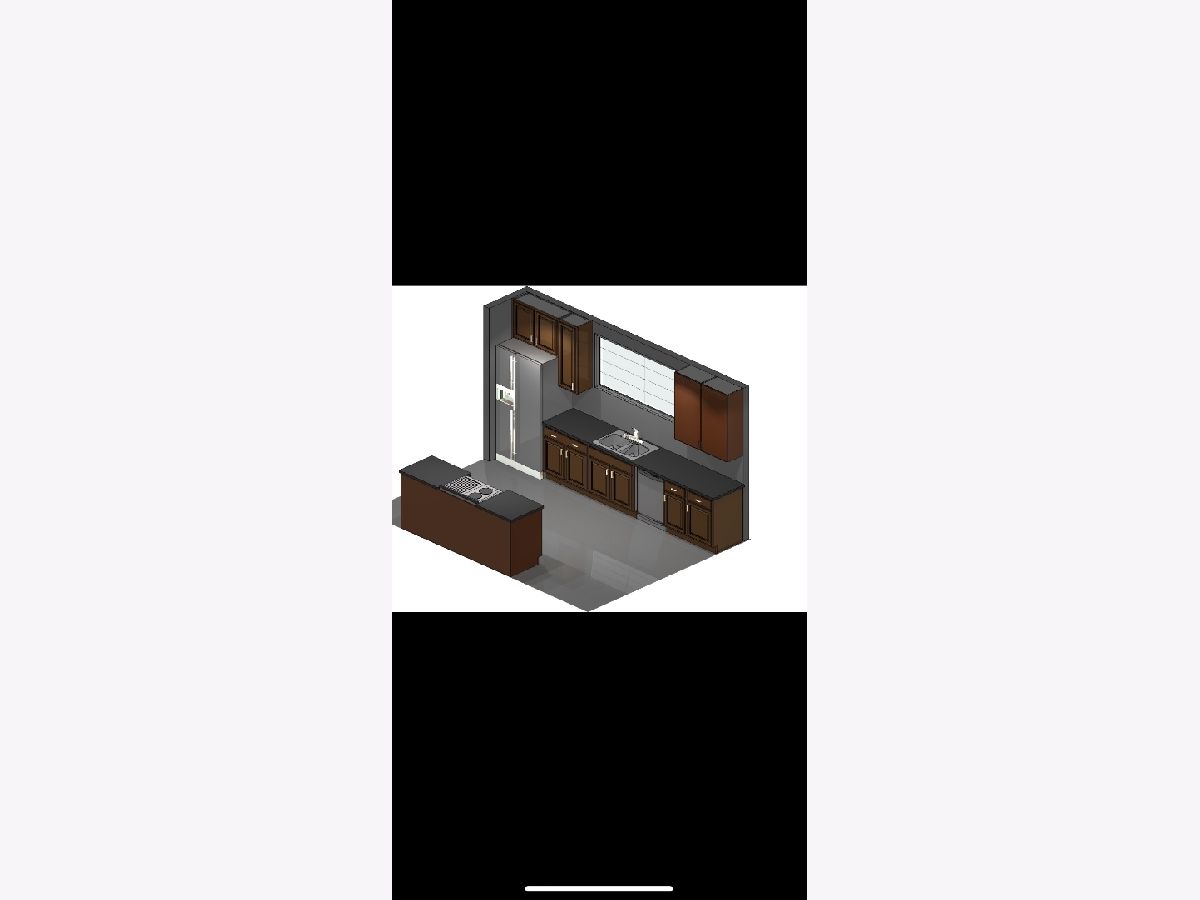
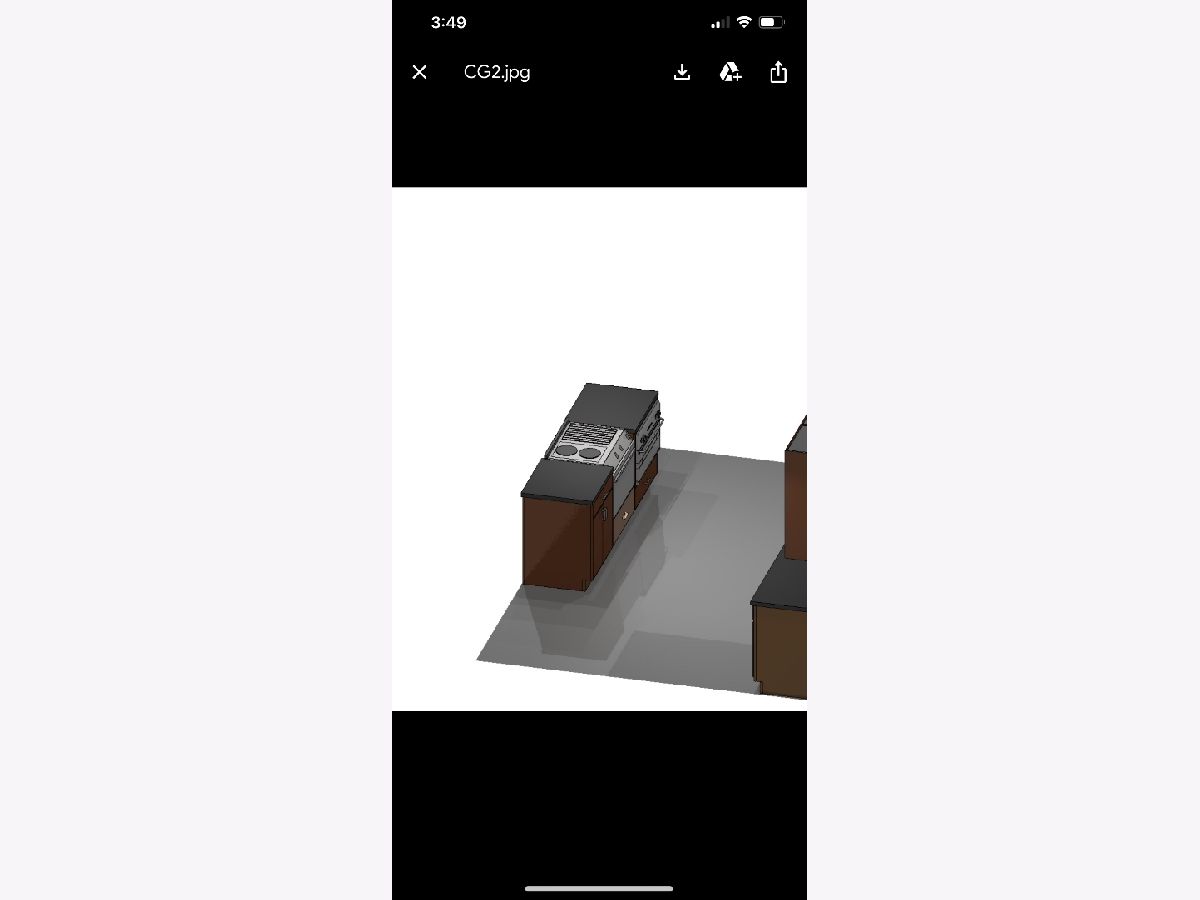
Room Specifics
Total Bedrooms: 7
Bedrooms Above Ground: 7
Bedrooms Below Ground: 0
Dimensions: —
Floor Type: Carpet
Dimensions: —
Floor Type: Carpet
Dimensions: —
Floor Type: Carpet
Dimensions: —
Floor Type: —
Dimensions: —
Floor Type: —
Dimensions: —
Floor Type: —
Full Bathrooms: 6
Bathroom Amenities: Whirlpool,Separate Shower,Double Sink
Bathroom in Basement: 1
Rooms: Kitchen,Bedroom 5,Bedroom 6,Media Room,Game Room,Bedroom 7
Basement Description: Finished,Exterior Access,Rec/Family Area,Storage Space
Other Specifics
| 4 | |
| Concrete Perimeter | |
| Concrete | |
| Deck | |
| — | |
| 80.52X177.30 | |
| — | |
| Full | |
| Hardwood Floors, In-Law Arrangement | |
| Microwave, Range, Dishwasher, Refrigerator | |
| Not in DB | |
| — | |
| — | |
| — | |
| — |
Tax History
| Year | Property Taxes |
|---|---|
| 2021 | $11,710 |
Contact Agent
Nearby Sold Comparables
Contact Agent
Listing Provided By
Chicagoland Brokers Inc.

