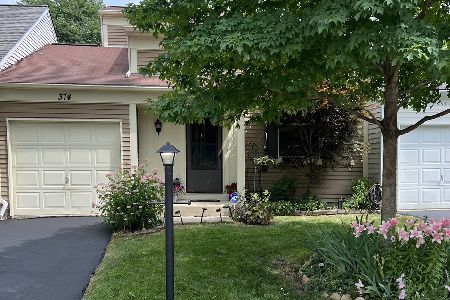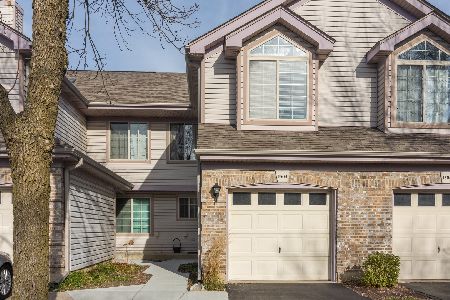1501 Saint Marks Place, Palatine, Illinois 60067
$390,000
|
Sold
|
|
| Status: | Closed |
| Sqft: | 1,878 |
| Cost/Sqft: | $186 |
| Beds: | 3 |
| Baths: | 4 |
| Year Built: | 1995 |
| Property Taxes: | $5,495 |
| Days On Market: | 1022 |
| Lot Size: | 0,00 |
Description
Spacious END-Unit town home is full of natural light, Foyer w/ new tile and lighting, large Open concept family, dining space with double patio door out to large deck on main level. Fireplace to make Living room warm and homey. Galley style kitchen, with granite and SS appliances and new Refrigerator, and new floor. Upstairs is two Very Large bedrooms and huge open loft that could be a third bedroom upstairs or is great for home office. Newer Carpet upstairs. Vaulted ceilings in both bedrooms give even more space. Master suite features balcony with view of green space, walk-in closet and private bath w/ new double vanity, granite and jetted tub. Walkout finished basement has wet bar, full bath, another bedroom or office space, and rec room that walks out to backyard. Guest parking right outside door, makes this an ideal location.
Property Specifics
| Condos/Townhomes | |
| 3 | |
| — | |
| 1995 | |
| — | |
| — | |
| No | |
| — |
| Cook | |
| Wellington Park | |
| 325 / Monthly | |
| — | |
| — | |
| — | |
| 11753581 | |
| 02102280360000 |
Nearby Schools
| NAME: | DISTRICT: | DISTANCE: | |
|---|---|---|---|
|
Grade School
Gray M Sanborn Elementary School |
15 | — | |
|
Middle School
Walter R Sundling Junior High Sc |
15 | Not in DB | |
|
High School
Palatine High School |
211 | Not in DB | |
Property History
| DATE: | EVENT: | PRICE: | SOURCE: |
|---|---|---|---|
| 6 Oct, 2020 | Under contract | $0 | MRED MLS |
| 1 Oct, 2020 | Listed for sale | $0 | MRED MLS |
| 15 May, 2023 | Sold | $390,000 | MRED MLS |
| 9 Apr, 2023 | Under contract | $349,000 | MRED MLS |
| 6 Apr, 2023 | Listed for sale | $349,000 | MRED MLS |
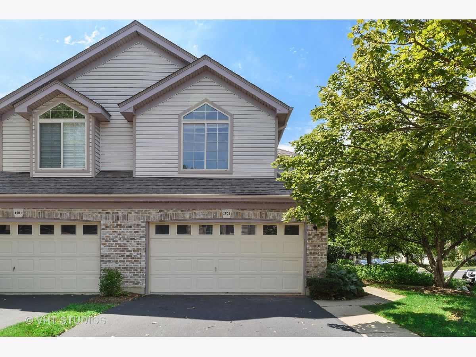
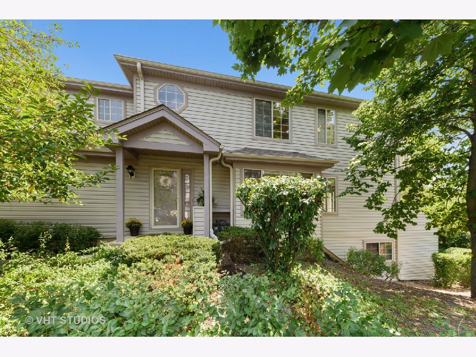
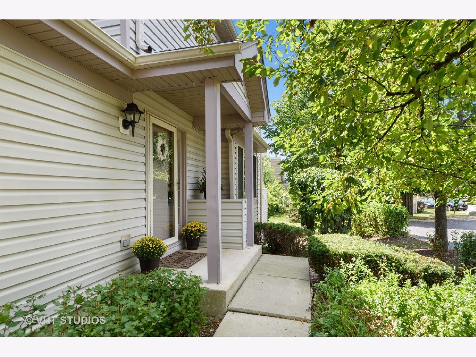
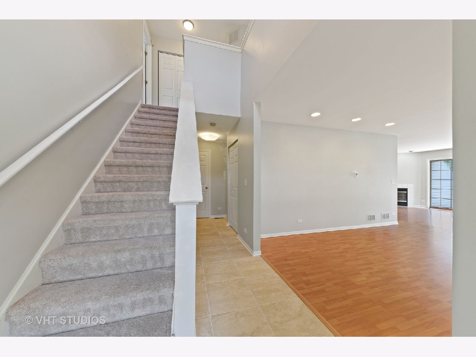
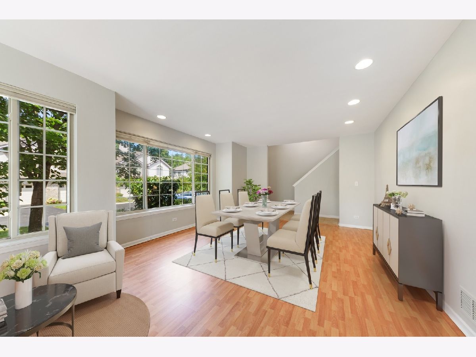
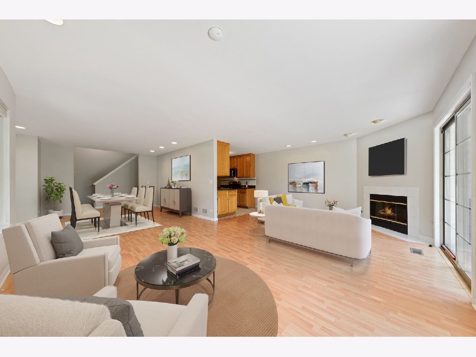
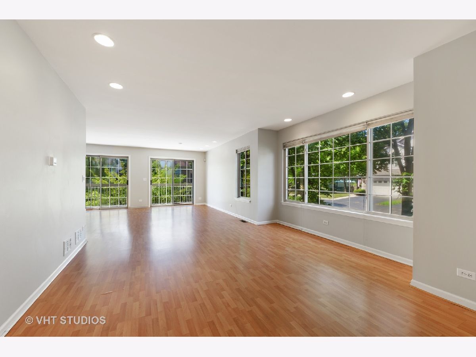
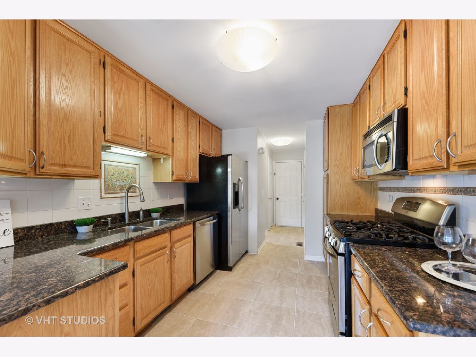
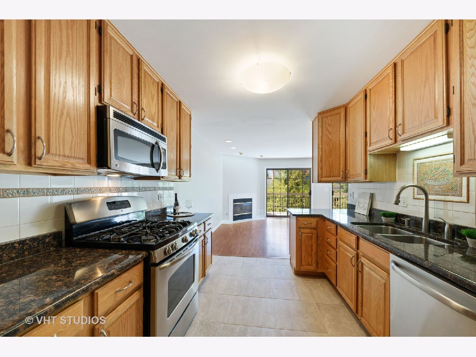
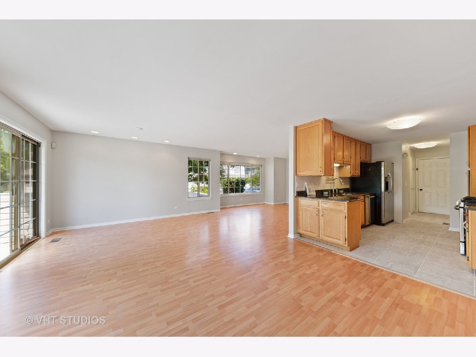
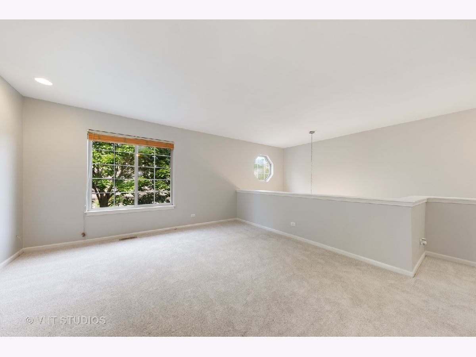
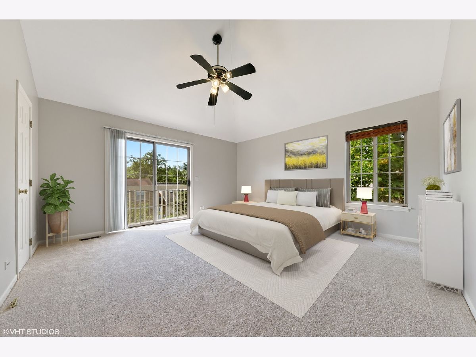
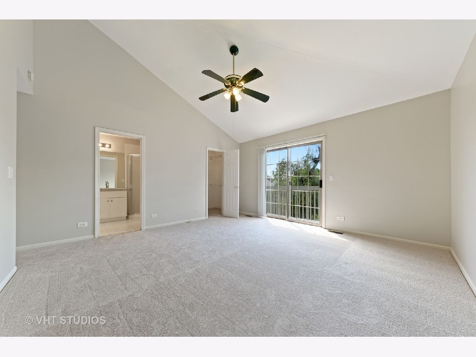
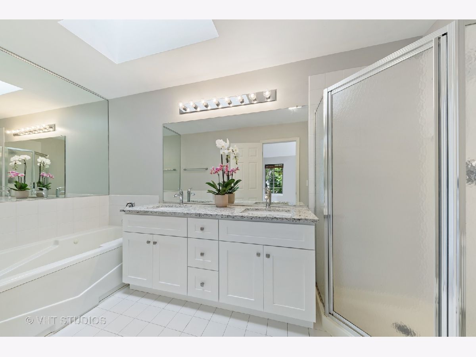
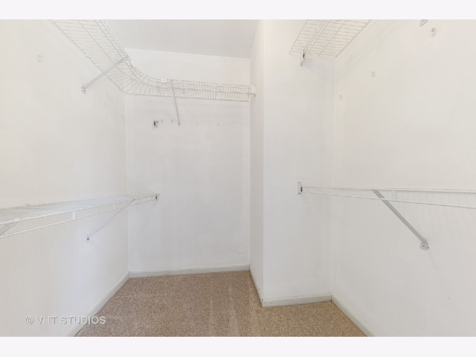
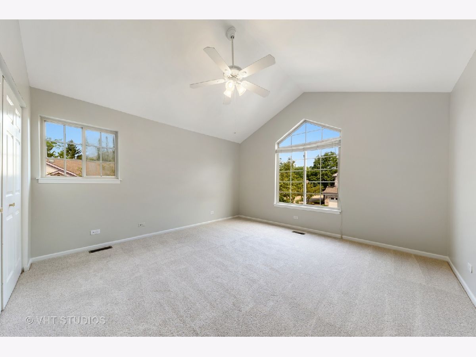
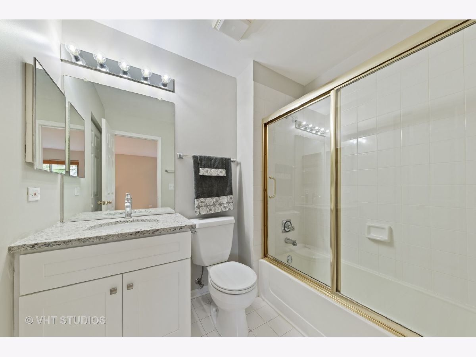
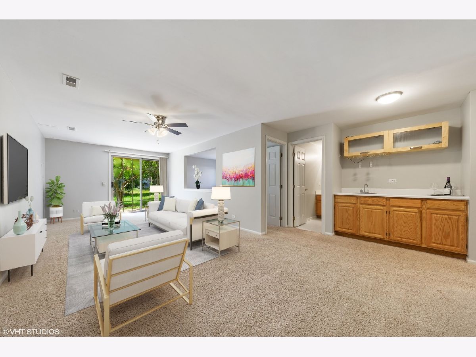
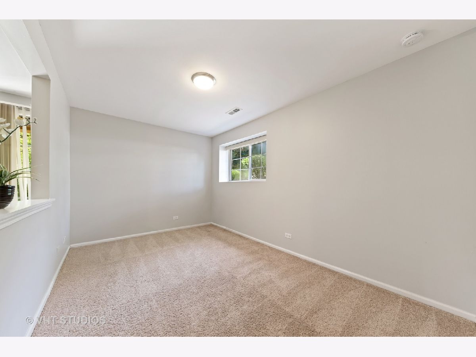
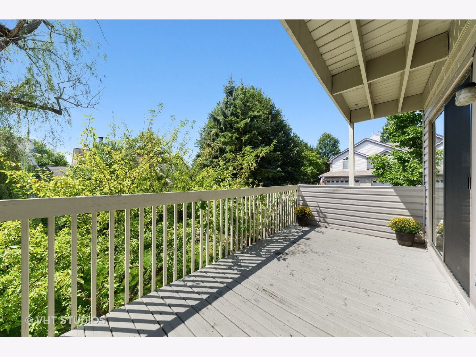
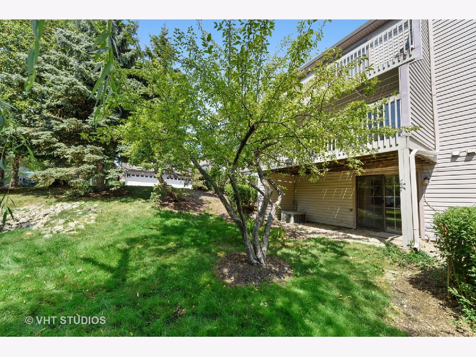
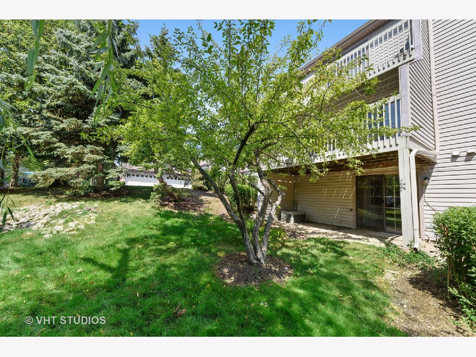
Room Specifics
Total Bedrooms: 3
Bedrooms Above Ground: 3
Bedrooms Below Ground: 0
Dimensions: —
Floor Type: —
Dimensions: —
Floor Type: —
Full Bathrooms: 4
Bathroom Amenities: Separate Shower,Double Sink
Bathroom in Basement: 1
Rooms: —
Basement Description: Finished
Other Specifics
| 2 | |
| — | |
| Asphalt | |
| — | |
| — | |
| 21 X 87 X 25 X 87 | |
| — | |
| — | |
| — | |
| — | |
| Not in DB | |
| — | |
| — | |
| — | |
| — |
Tax History
| Year | Property Taxes |
|---|---|
| 2023 | $5,495 |
Contact Agent
Nearby Similar Homes
Nearby Sold Comparables
Contact Agent
Listing Provided By
Baird & Warner


