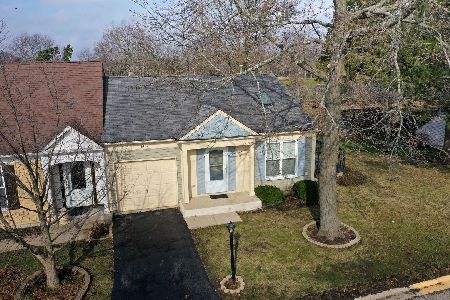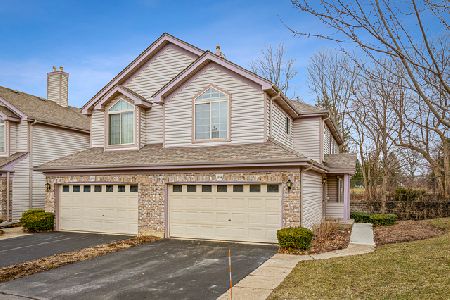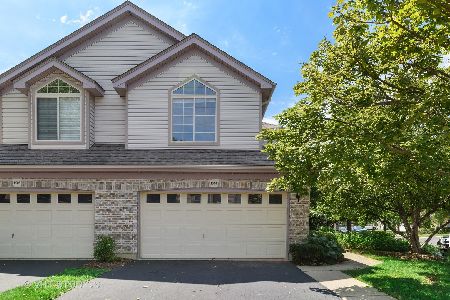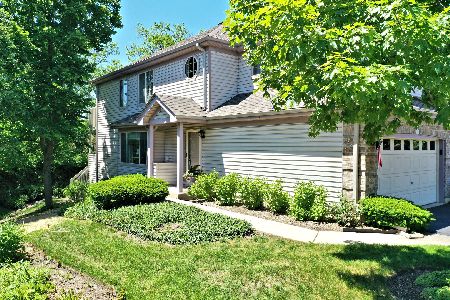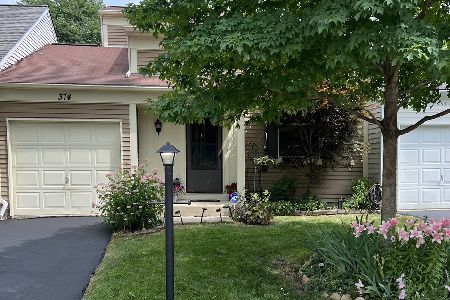1528 St Marks Place, Palatine, Illinois 60067
$290,000
|
Sold
|
|
| Status: | Closed |
| Sqft: | 1,571 |
| Cost/Sqft: | $194 |
| Beds: | 3 |
| Baths: | 3 |
| Year Built: | 1995 |
| Property Taxes: | $7,986 |
| Days On Market: | 2776 |
| Lot Size: | 0,00 |
Description
Buyer Financing Fell Thru! Their LOSS is your GAIN! This adorable and spacious town home in desirable Palatine has lots to offer! Ideal and private location within the subdivision with beautiful views of the Palatine Hills golf course! An updated eat-in kitchen with hardwood floors, granite counter tops, newly-installed modern back-splash, and stainless steel appliances! Cozy living/dining area with gas fireplace and on trend paint color scheme. The upstairs offers two generous sized bedrooms, a full hall bathroom, plus a master suite with large walk in closet, bath, and private balcony! The basement will leave you speechless! Large family room with canned lighting great for entertaining, a private office with french glass doors, and another bedroom! Close to shopping, restaurants, forest persevere, bike trails and more! Come see this soon before it's too late!
Property Specifics
| Condos/Townhomes | |
| 2 | |
| — | |
| 1995 | |
| Full | |
| — | |
| No | |
| — |
| Cook | |
| — | |
| 295 / Monthly | |
| Insurance,Exterior Maintenance,Lawn Care,Snow Removal | |
| Public | |
| Public Sewer | |
| 09989436 | |
| 02102280500000 |
Nearby Schools
| NAME: | DISTRICT: | DISTANCE: | |
|---|---|---|---|
|
Grade School
Gray M Sanborn Elementary School |
15 | — | |
|
Middle School
Walter R Sundling Junior High Sc |
15 | Not in DB | |
|
High School
Palatine High School |
211 | Not in DB | |
Property History
| DATE: | EVENT: | PRICE: | SOURCE: |
|---|---|---|---|
| 27 Jul, 2018 | Sold | $290,000 | MRED MLS |
| 29 Jun, 2018 | Under contract | $304,500 | MRED MLS |
| 18 Jun, 2018 | Listed for sale | $304,500 | MRED MLS |
Room Specifics
Total Bedrooms: 4
Bedrooms Above Ground: 3
Bedrooms Below Ground: 1
Dimensions: —
Floor Type: Carpet
Dimensions: —
Floor Type: Carpet
Dimensions: —
Floor Type: Vinyl
Full Bathrooms: 3
Bathroom Amenities: —
Bathroom in Basement: 0
Rooms: Office
Basement Description: Finished
Other Specifics
| 2 | |
| Concrete Perimeter | |
| Asphalt | |
| Balcony, Deck | |
| Common Grounds,Forest Preserve Adjacent,Landscaped | |
| 24X87 | |
| — | |
| Full | |
| Vaulted/Cathedral Ceilings, Skylight(s), Hardwood Floors, Second Floor Laundry, Storage | |
| Range, Dishwasher, Refrigerator, Washer, Dryer, Disposal, Stainless Steel Appliance(s) | |
| Not in DB | |
| — | |
| — | |
| — | |
| Gas Log |
Tax History
| Year | Property Taxes |
|---|---|
| 2018 | $7,986 |
Contact Agent
Nearby Similar Homes
Nearby Sold Comparables
Contact Agent
Listing Provided By
Baird & Warner


