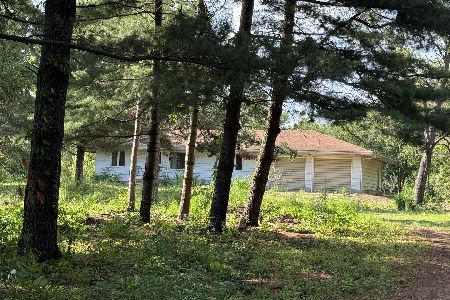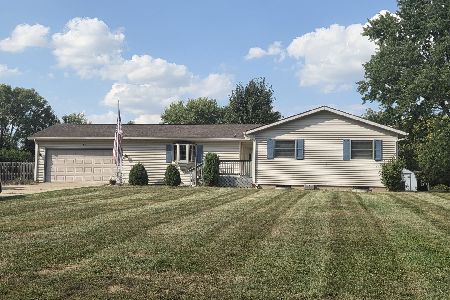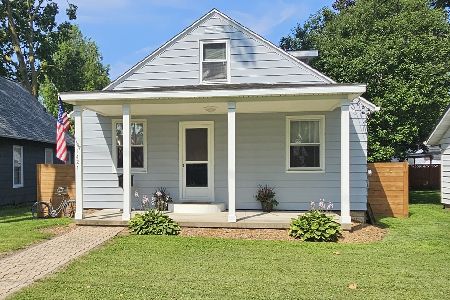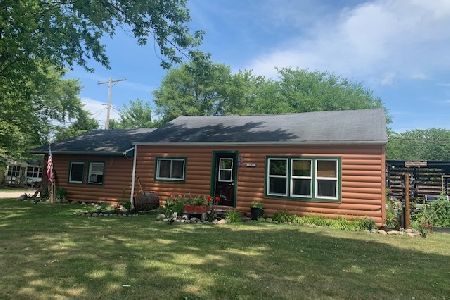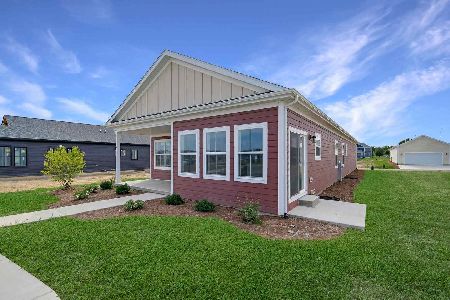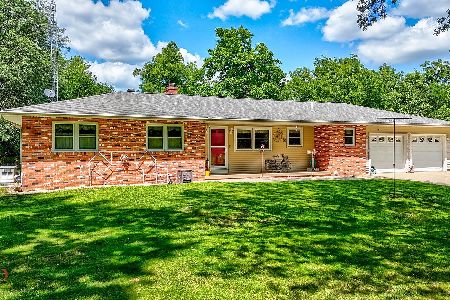1501 State Route 71 Highway, Ottawa, Illinois 61350
$275,000
|
Sold
|
|
| Status: | Closed |
| Sqft: | 1,525 |
| Cost/Sqft: | $197 |
| Beds: | 3 |
| Baths: | 2 |
| Year Built: | 1991 |
| Property Taxes: | $5,138 |
| Days On Market: | 1430 |
| Lot Size: | 1,02 |
Description
Location, location, location! Situated right on the Illinois River! Huge walkout basement with dry bar, Private boat dock and so much more! Enjoy your cup of coffee in the sunroom or relax on your deck with stunning views of the river. Three spacious bedrooms and two full baths! Outbuilding with 2 oversized garage doors, electrical and a 30x16 apartment, it's a great opportunity for a small business owner, guest house, rental or in-law arrangement...the possibilities are endless! Minutes to Historic downtown Ottawa with tons of shopping and restaurants! This is truly a one-of-a-kind property with so much potential!
Property Specifics
| Single Family | |
| — | |
| — | |
| 1991 | |
| — | |
| RANCH | |
| Yes | |
| 1.02 |
| — | |
| — | |
| 0 / Not Applicable | |
| — | |
| — | |
| — | |
| 11194438 | |
| 2215303007 |
Nearby Schools
| NAME: | DISTRICT: | DISTANCE: | |
|---|---|---|---|
|
Grade School
Mckinley Elementary: K-4th Grade |
141 | — | |
|
Middle School
Shepherd Middle School |
141 | Not in DB | |
|
High School
Ottawa Township High School |
140 | Not in DB | |
Property History
| DATE: | EVENT: | PRICE: | SOURCE: |
|---|---|---|---|
| 29 Dec, 2021 | Sold | $275,000 | MRED MLS |
| 18 Nov, 2021 | Under contract | $299,900 | MRED MLS |
| 21 Oct, 2021 | Listed for sale | $299,900 | MRED MLS |
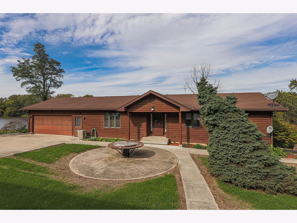
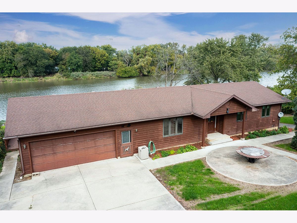
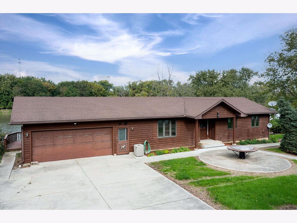
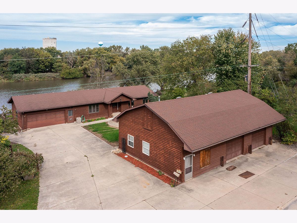
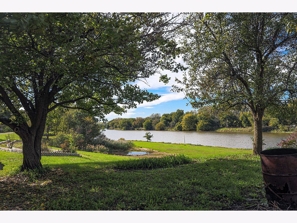
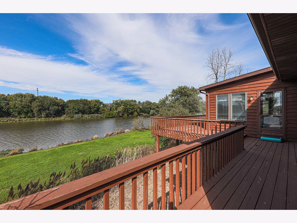
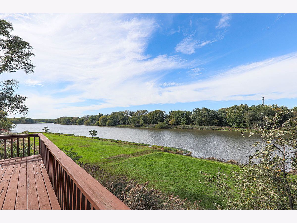
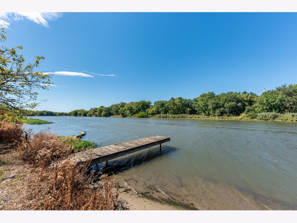
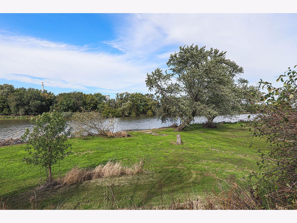
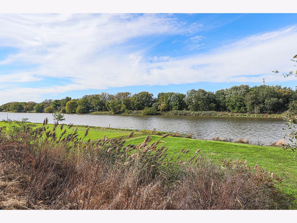
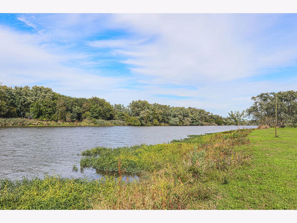
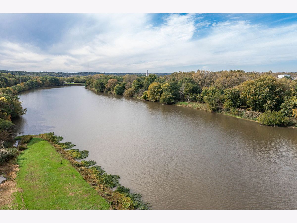
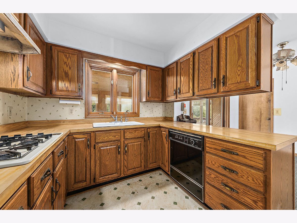
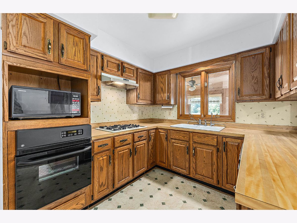
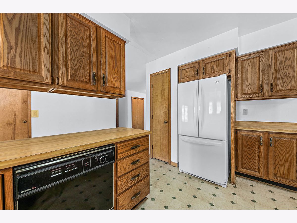
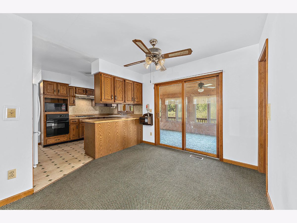
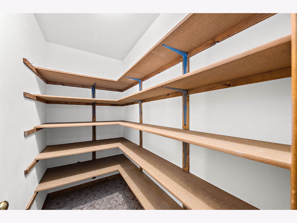
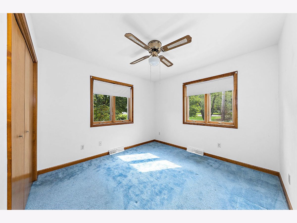
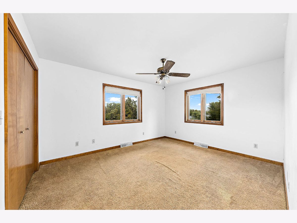
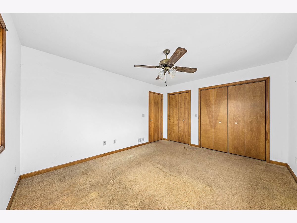
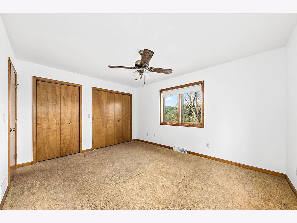
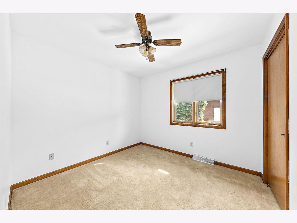
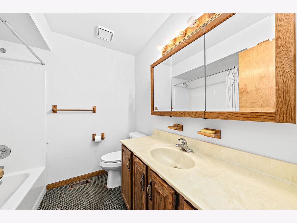
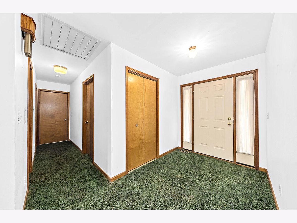
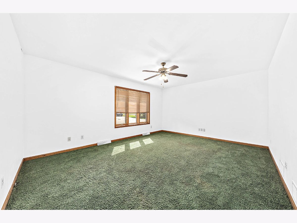
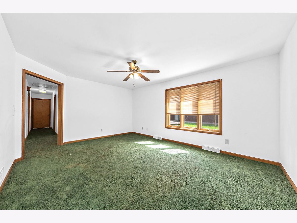
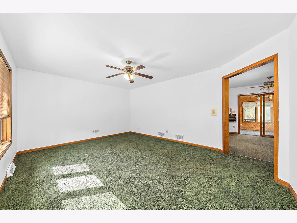
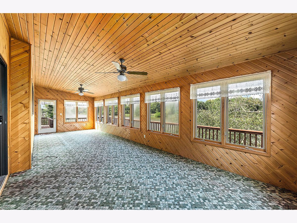
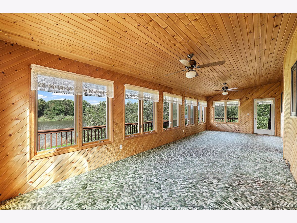
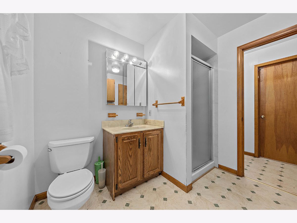
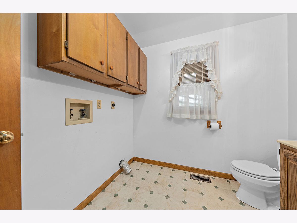
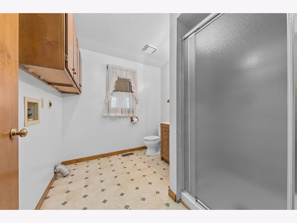
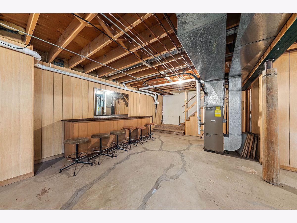
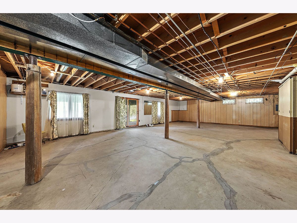
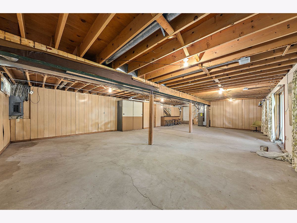
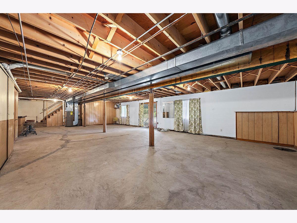
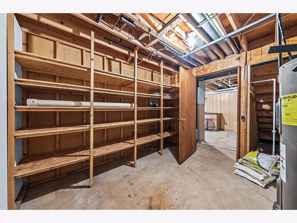
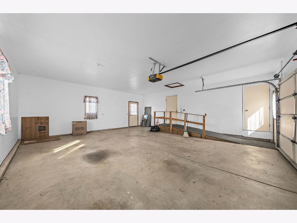
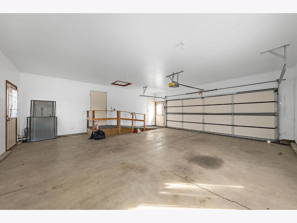
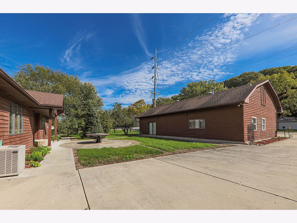
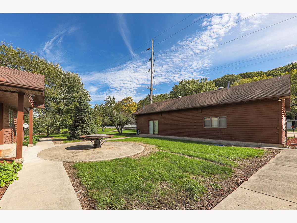
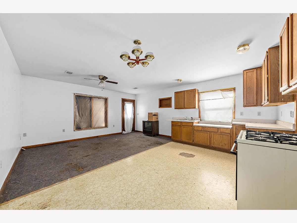
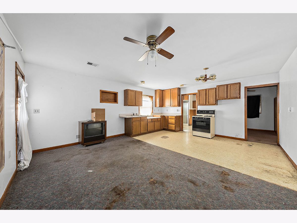
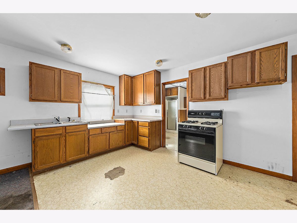
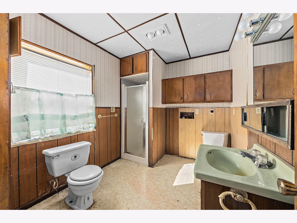
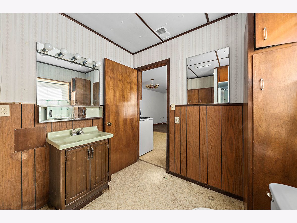
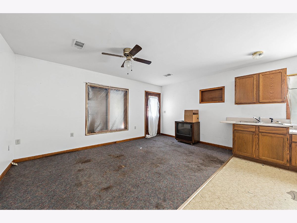
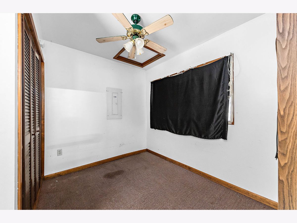
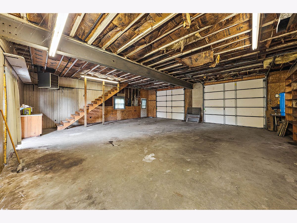
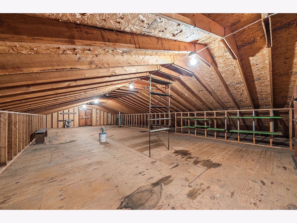
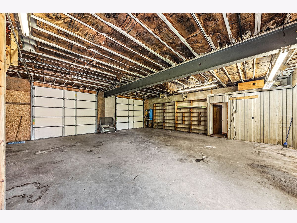
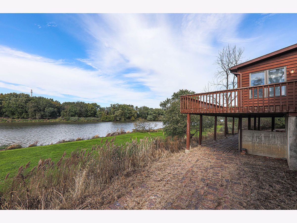
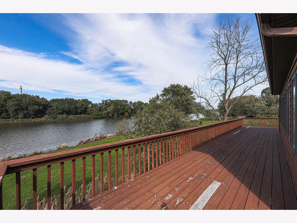
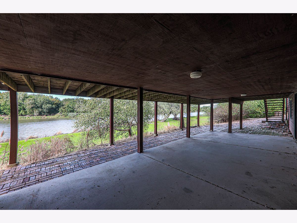
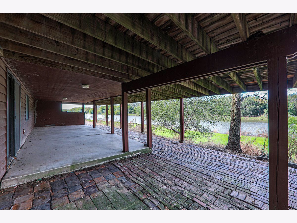
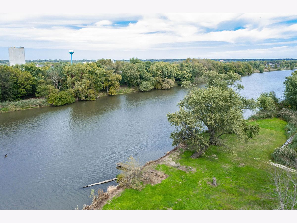
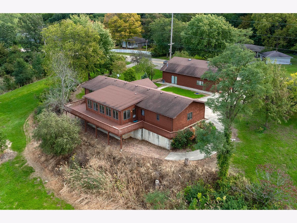
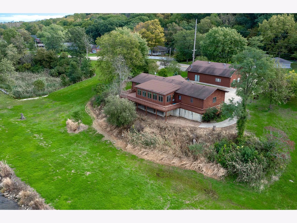
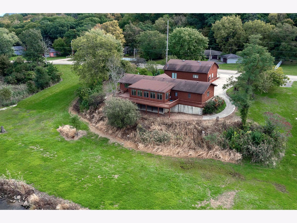
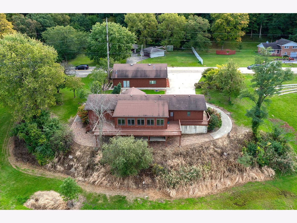
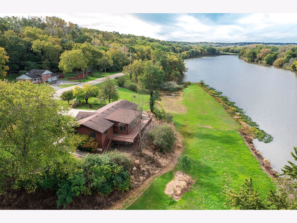
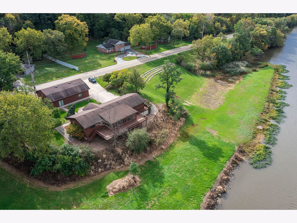
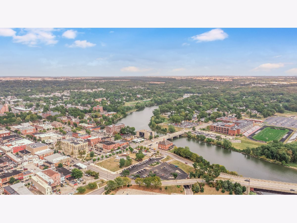
Room Specifics
Total Bedrooms: 3
Bedrooms Above Ground: 3
Bedrooms Below Ground: 0
Dimensions: —
Floor Type: —
Dimensions: —
Floor Type: —
Full Bathrooms: 2
Bathroom Amenities: —
Bathroom in Basement: 0
Rooms: —
Basement Description: Finished
Other Specifics
| 4 | |
| — | |
| Concrete | |
| — | |
| — | |
| 452X251 | |
| — | |
| — | |
| — | |
| — | |
| Not in DB | |
| — | |
| — | |
| — | |
| — |
Tax History
| Year | Property Taxes |
|---|---|
| 2021 | $5,138 |
Contact Agent
Nearby Similar Homes
Contact Agent
Listing Provided By
john greene, Realtor

