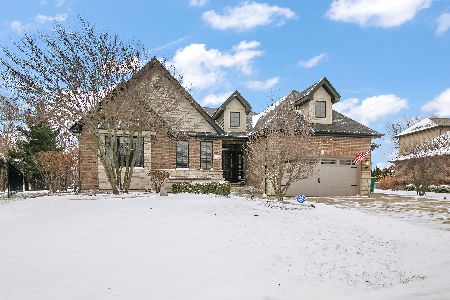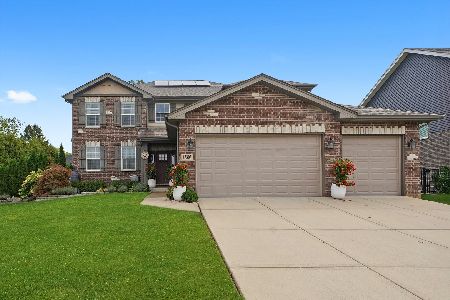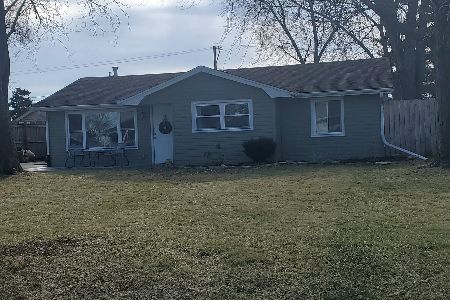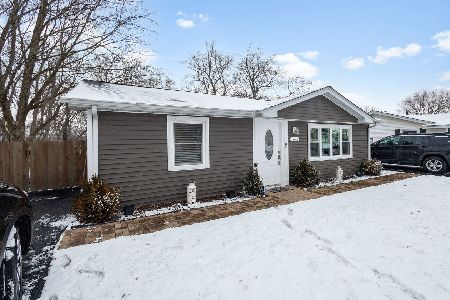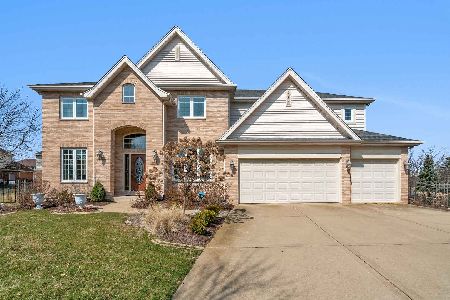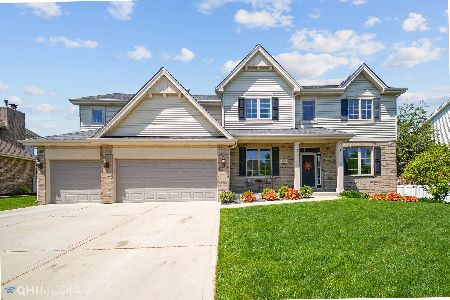15011 Hunters Way, Lockport, Illinois 60441
$419,900
|
Sold
|
|
| Status: | Closed |
| Sqft: | 3,800 |
| Cost/Sqft: | $113 |
| Beds: | 4 |
| Baths: | 3 |
| Year Built: | 2006 |
| Property Taxes: | $1,476 |
| Days On Market: | 6241 |
| Lot Size: | 0,00 |
Description
Upscale Creekside neighborhood. Spacious Cascade plan with all the trimmings. Hardwood floors, detailed trim & mouldings, cherry cabinets, granite counters. Two story family room. Main floor office & 4 bedrooms up. Dual staircases, Luxuruious master with sitting room and 2 walk-in closets. Lookout basement. Premium lot with lake and forest view.
Property Specifics
| Single Family | |
| — | |
| Traditional | |
| 2006 | |
| Full,English | |
| CASCADE | |
| No | |
| — |
| Will | |
| Creekside Estates | |
| 0 / Not Applicable | |
| None | |
| Community Well | |
| Public Sewer | |
| 07094315 | |
| 1605073010140000 |
Property History
| DATE: | EVENT: | PRICE: | SOURCE: |
|---|---|---|---|
| 19 Mar, 2009 | Sold | $419,900 | MRED MLS |
| 26 Feb, 2009 | Under contract | $429,900 | MRED MLS |
| — | Last price change | $477,500 | MRED MLS |
| 17 Dec, 2008 | Listed for sale | $477,500 | MRED MLS |
Room Specifics
Total Bedrooms: 4
Bedrooms Above Ground: 4
Bedrooms Below Ground: 0
Dimensions: —
Floor Type: Carpet
Dimensions: —
Floor Type: Carpet
Dimensions: —
Floor Type: Carpet
Full Bathrooms: 3
Bathroom Amenities: Whirlpool,Separate Shower,Double Sink
Bathroom in Basement: 0
Rooms: Den,Gallery,Other Room,Sitting Room,Utility Room-1st Floor
Basement Description: Unfinished
Other Specifics
| 3 | |
| Concrete Perimeter | |
| Concrete | |
| Deck | |
| Water View | |
| 76 X 135 | |
| Dormer,Unfinished | |
| Full | |
| Vaulted/Cathedral Ceilings, First Floor Bedroom | |
| Range, Microwave, Dishwasher, Disposal | |
| Not in DB | |
| Sidewalks, Street Lights, Street Paved | |
| — | |
| — | |
| Attached Fireplace Doors/Screen, Gas Log |
Tax History
| Year | Property Taxes |
|---|---|
| 2009 | $1,476 |
Contact Agent
Nearby Similar Homes
Nearby Sold Comparables
Contact Agent
Listing Provided By
Rich Real Estate

