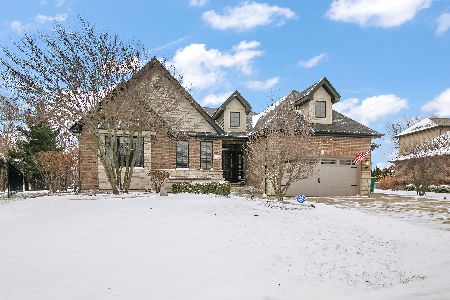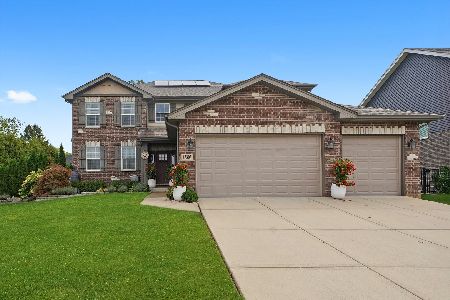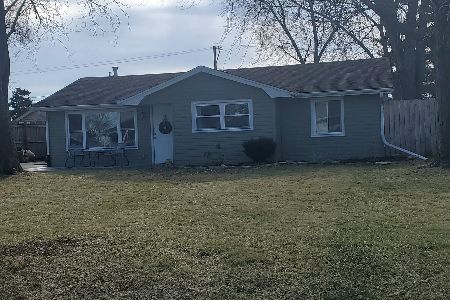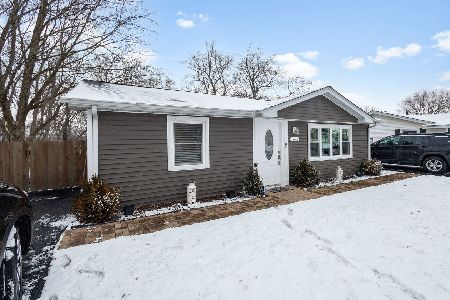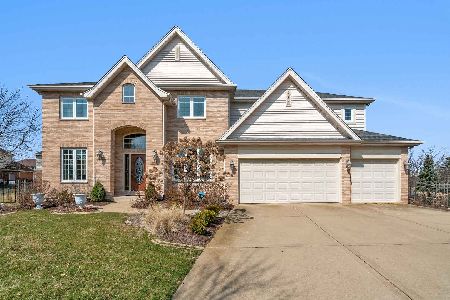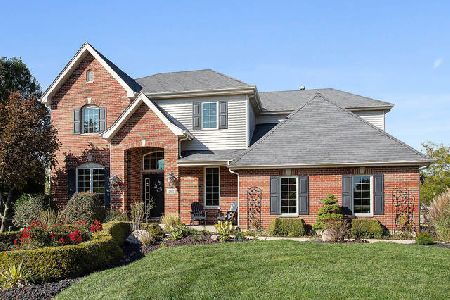16640 Hillside Court, Lockport, Illinois 60441
$465,000
|
Sold
|
|
| Status: | Closed |
| Sqft: | 3,696 |
| Cost/Sqft: | $128 |
| Beds: | 4 |
| Baths: | 4 |
| Year Built: | 2005 |
| Property Taxes: | $13,076 |
| Days On Market: | 2931 |
| Lot Size: | 0,00 |
Description
Amazing and super clean 2-story with beautiful views of the pond and conservation area! Beautiful landscaping with huge 2-tier paver brick patio and fire pit. 5 bedrooms, 4 baths, custom oak staircase w/iron spindles, bridge that overlooks 2-story family room w/floor to ceiling windows & double sided fireplace. Full finished English basement w/bedroom, wet bar, large recreation room, play room, bath and work room, Gourmet kitchen features 20" porcelain tile, SS appliances, double oven, granite tops, staggered maple cabinets, & center island, sliding glass door that leads to raised deck. Large master bedroom w/whirlpool bath & separate shower. Jack & Jill bath w/double sinks and granite counter top. 9' ceilings on main level, upgraded light fixtures & ceiling fans, custom blinds & drapes, cathedral ceilings, dual staircases to 2nd floor. All located on a cul-de-sac lot. Absolutely too much to list! Must see to Appreciate!
Property Specifics
| Single Family | |
| — | |
| Traditional | |
| 2005 | |
| Full,English | |
| CASCADE | |
| Yes | |
| — |
| Will | |
| Creekside Estates | |
| 245 / Annual | |
| None | |
| Public | |
| Public Sewer | |
| 09828638 | |
| 1605073010250000 |
Property History
| DATE: | EVENT: | PRICE: | SOURCE: |
|---|---|---|---|
| 29 Apr, 2008 | Sold | $542,000 | MRED MLS |
| 19 Feb, 2008 | Under contract | $574,808 | MRED MLS |
| — | Last price change | $589,808 | MRED MLS |
| 15 Aug, 2007 | Listed for sale | $634,808 | MRED MLS |
| 6 Jul, 2018 | Sold | $465,000 | MRED MLS |
| 6 May, 2018 | Under contract | $474,900 | MRED MLS |
| — | Last price change | $479,900 | MRED MLS |
| 8 Jan, 2018 | Listed for sale | $487,900 | MRED MLS |
Room Specifics
Total Bedrooms: 5
Bedrooms Above Ground: 4
Bedrooms Below Ground: 1
Dimensions: —
Floor Type: Carpet
Dimensions: —
Floor Type: Carpet
Dimensions: —
Floor Type: Carpet
Dimensions: —
Floor Type: —
Full Bathrooms: 4
Bathroom Amenities: Whirlpool,Separate Shower,Double Sink
Bathroom in Basement: 1
Rooms: Den,Sitting Room,Bedroom 5,Recreation Room,Play Room,Foyer,Workshop,Deck
Basement Description: Finished
Other Specifics
| 3 | |
| Concrete Perimeter | |
| Brick,Concrete | |
| Deck, Patio, Brick Paver Patio, Storms/Screens | |
| Cul-De-Sac,Nature Preserve Adjacent,Lake Front,Landscaped,Pond(s),Water View | |
| 51X119X67X54X32X108 | |
| Pull Down Stair,Unfinished | |
| Full | |
| Vaulted/Cathedral Ceilings, Skylight(s), Bar-Wet, Hardwood Floors, First Floor Laundry, First Floor Full Bath | |
| Double Oven, Range, Microwave, Dishwasher, Refrigerator, Disposal | |
| Not in DB | |
| Sidewalks, Street Lights, Street Paved | |
| — | |
| — | |
| Double Sided, Wood Burning, Gas Starter |
Tax History
| Year | Property Taxes |
|---|---|
| 2008 | $11,534 |
| 2018 | $13,076 |
Contact Agent
Nearby Similar Homes
Nearby Sold Comparables
Contact Agent
Listing Provided By
Coldwell Banker Residential

