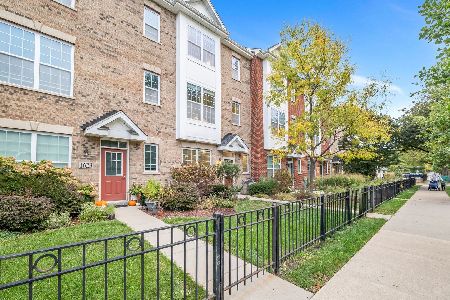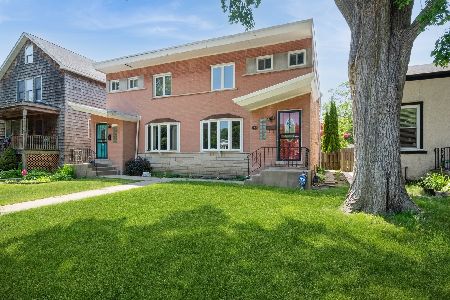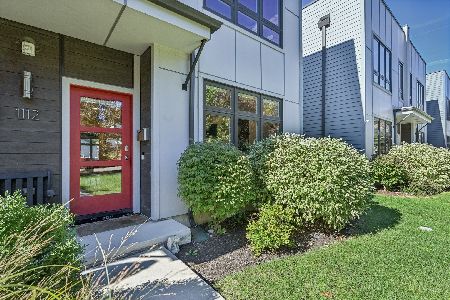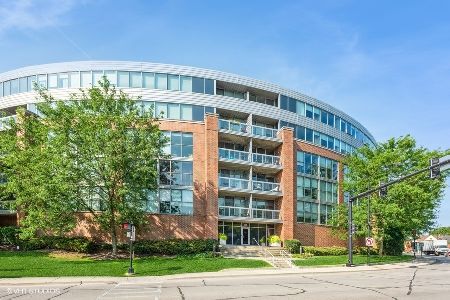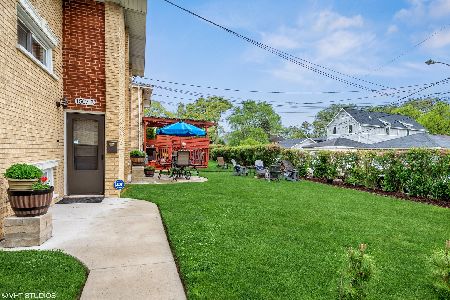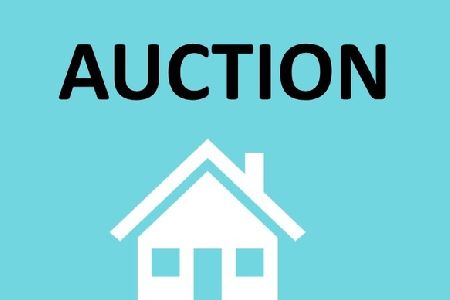1501B Darrow Street, Evanston, Illinois 60201
$95,000
|
Sold
|
|
| Status: | Closed |
| Sqft: | 1,500 |
| Cost/Sqft: | $63 |
| Beds: | 3 |
| Baths: | 1 |
| Year Built: | 1962 |
| Property Taxes: | $5,388 |
| Days On Market: | 6146 |
| Lot Size: | 0,00 |
Description
*BEST PRICED TOWNHOUSE IN EVANSTON --THIS IS A SHORT SALE.** Tri-Level design -End Unit with large side yard and brand new parking pad for 2 cars. Interior features New Kitchen & Gleaming hardwood floors thru-out. Spacious. Good size bedrooms with lots of closet space; Also has lower level that can be refinished as a Rec room. Great location (near Penny Park) with upscale/ luxury homes nearby!
Property Specifics
| Condos/Townhomes | |
| — | |
| — | |
| 1962 | |
| Partial | |
| — | |
| No | |
| — |
| Cook | |
| — | |
| 0 / — | |
| None | |
| Public | |
| Public Sewer | |
| 07110700 | |
| 10134140250000 |
Property History
| DATE: | EVENT: | PRICE: | SOURCE: |
|---|---|---|---|
| 25 Jun, 2010 | Sold | $95,000 | MRED MLS |
| 19 Jan, 2010 | Under contract | $95,000 | MRED MLS |
| — | Last price change | $105,000 | MRED MLS |
| 15 Jan, 2009 | Listed for sale | $175,900 | MRED MLS |
Room Specifics
Total Bedrooms: 3
Bedrooms Above Ground: 3
Bedrooms Below Ground: 0
Dimensions: —
Floor Type: —
Dimensions: —
Floor Type: —
Full Bathrooms: 1
Bathroom Amenities: —
Bathroom in Basement: 0
Rooms: —
Basement Description: Finished
Other Specifics
| — | |
| Concrete Perimeter | |
| — | |
| End Unit | |
| Cul-De-Sac | |
| 50 X 100 | |
| — | |
| None | |
| Vaulted/Cathedral Ceilings, Hardwood Floors, Laundry Hook-Up in Unit | |
| — | |
| Not in DB | |
| — | |
| — | |
| — | |
| — |
Tax History
| Year | Property Taxes |
|---|---|
| 2010 | $5,388 |
Contact Agent
Nearby Similar Homes
Nearby Sold Comparables
Contact Agent
Listing Provided By
Carby-King Realty

