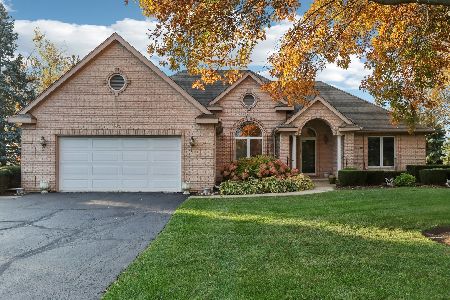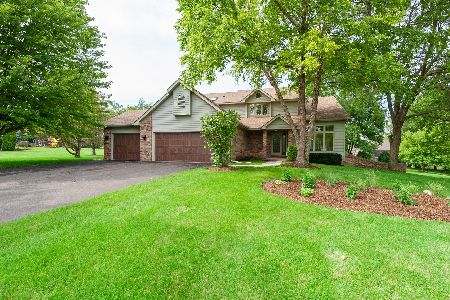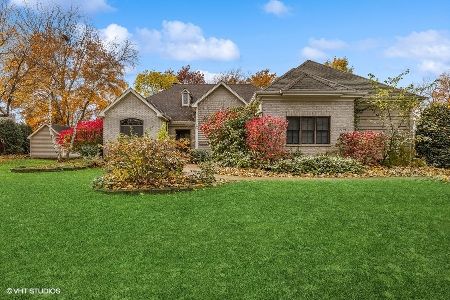1502 Applewood Lane, Spring Grove, Illinois 60081
$345,000
|
Sold
|
|
| Status: | Closed |
| Sqft: | 3,048 |
| Cost/Sqft: | $113 |
| Beds: | 3 |
| Baths: | 3 |
| Year Built: | 1993 |
| Property Taxes: | $9,294 |
| Days On Market: | 2041 |
| Lot Size: | 0,88 |
Description
Luxury custom built home in a quiet neighborhood You'll enter the large 2-story foyer with the living room to your right and the den to your left. The den makes a great home office and provides privacy and quiet with beautiful french doors. The living room and dining room appear even larger with vaulted ceilings and are separated by another set of french doors. The large kitchen provides great space to prepare meals with a center island with cooktop and breakfast bar, stainless steel appliances, huge cabinet pantry, and eating area with access through sliders to the 3 story deck looking over the backyard. Adjacent family room features large windows and gas burning brick fireplace. First floor laundry features lots of space plus closet space, utility sink and laundry chute from the master bath. Upstairs are three spacious rooms and extra wide hallway. The master suite is complete with large walk in closet, dual vanities, jacuzzi tub and separate shower. The walkout basement is mostly finished for your entertainment providing even more space for hobbies, gym equipment, playroom or additional living space. There is plenty of storage in one of two closets or the unfinished storage room. The partially finished bathroom with rough-in makes it easy to complete the project. Attached to the home is an oversized extra deep 3 1/2 car heated garage with 8 foot newly replaced overhead doors. This gives plenty of space to store a small trailer or boat along with your cars. There is additional storage out back in the shed. This home has too many amenities to mention!! Located minutes from Johnsburg and in close proximity to McHenry shopping and dining.
Property Specifics
| Single Family | |
| — | |
| — | |
| 1993 | |
| Full,Walkout | |
| — | |
| No | |
| 0.88 |
| Mc Henry | |
| Orchard Bluff Estates | |
| 50 / Annual | |
| Other | |
| Private Well | |
| Septic-Private | |
| 10753521 | |
| 0531203016 |
Nearby Schools
| NAME: | DISTRICT: | DISTANCE: | |
|---|---|---|---|
|
Grade School
Spring Grove Elementary School |
2 | — | |
|
Middle School
Nippersink Middle School |
2 | Not in DB | |
|
High School
Richmond-burton Community High S |
157 | Not in DB | |
Property History
| DATE: | EVENT: | PRICE: | SOURCE: |
|---|---|---|---|
| 10 Aug, 2020 | Sold | $345,000 | MRED MLS |
| 28 Jun, 2020 | Under contract | $345,000 | MRED MLS |
| 24 Jun, 2020 | Listed for sale | $345,000 | MRED MLS |
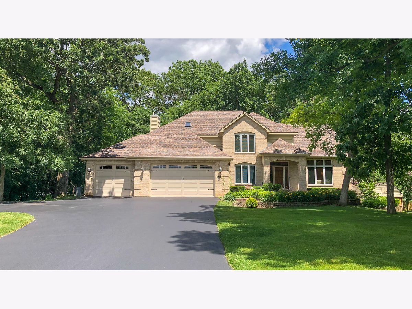
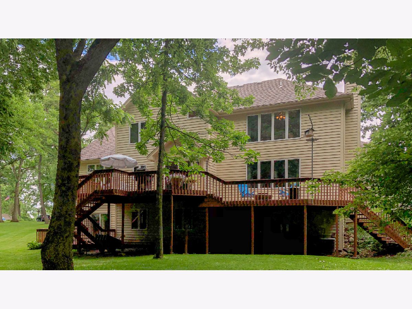
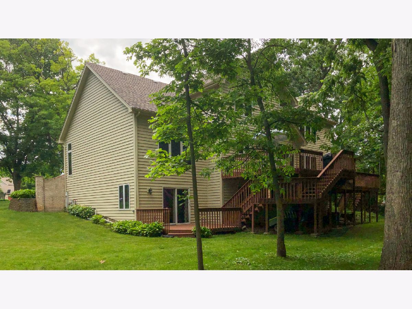
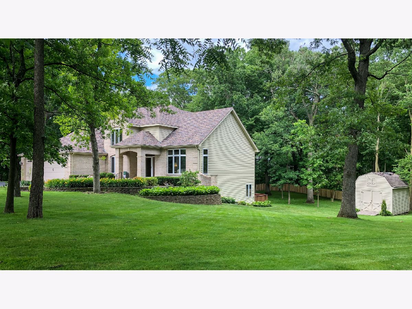
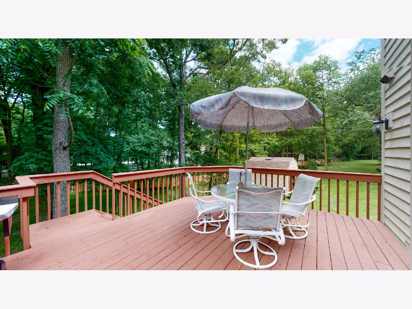
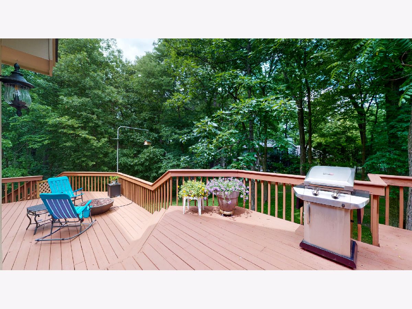
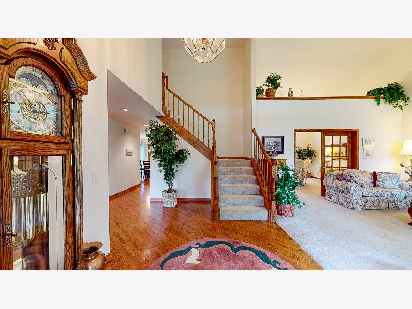
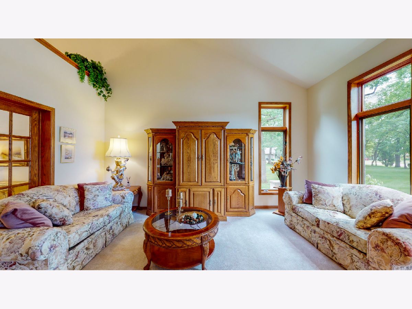
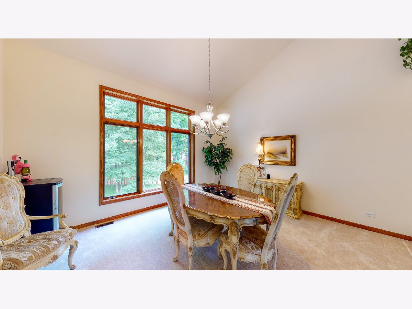
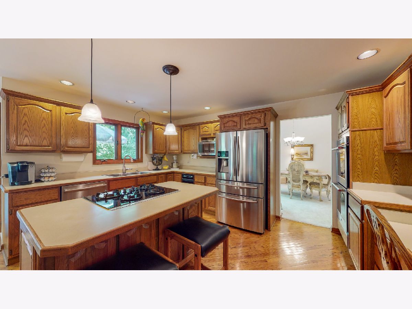
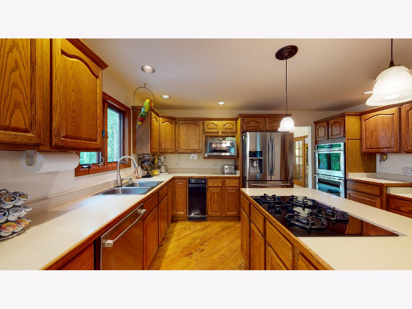
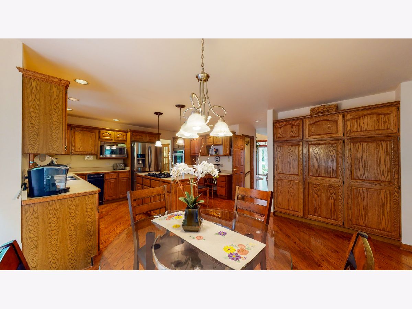
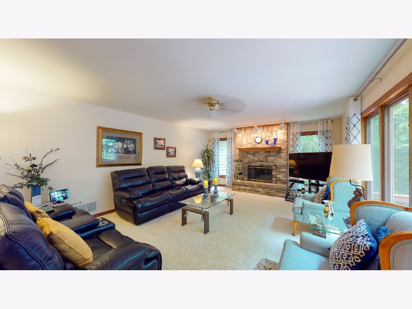
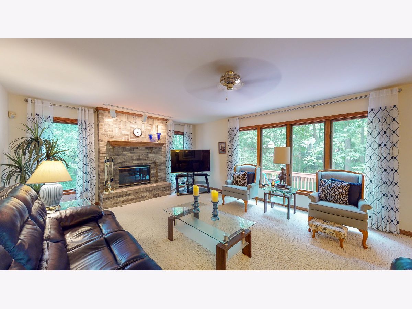
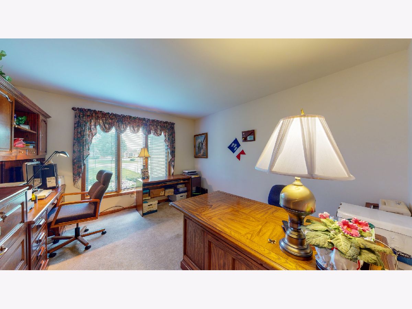
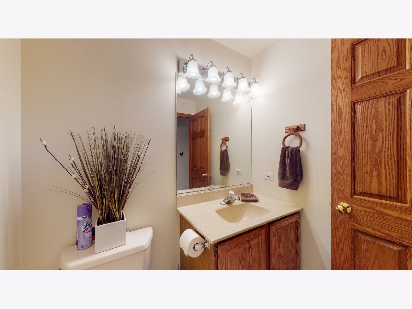
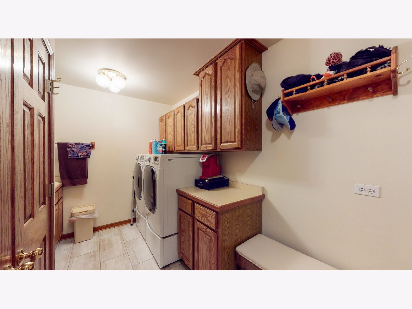
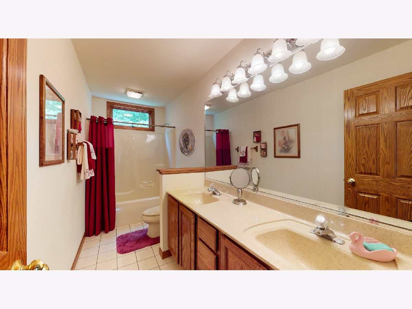
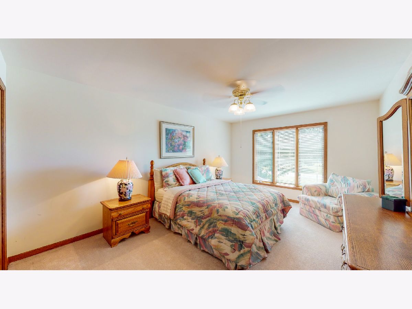
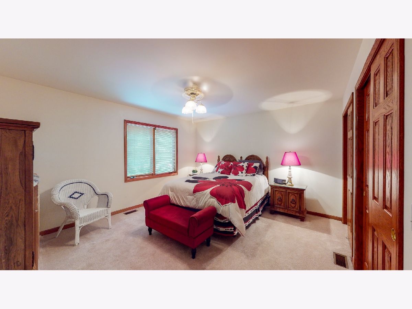
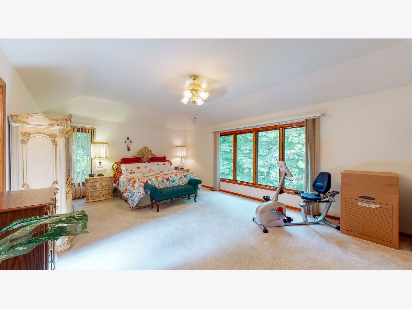
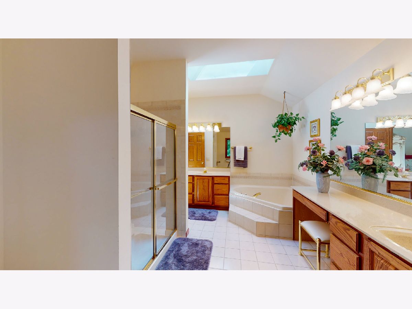
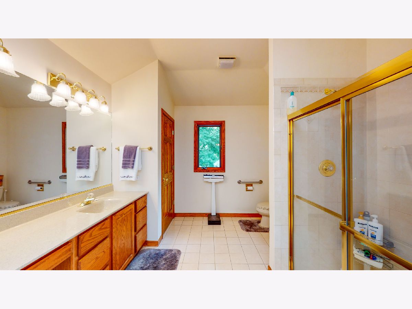
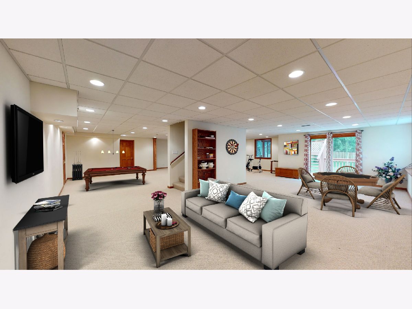
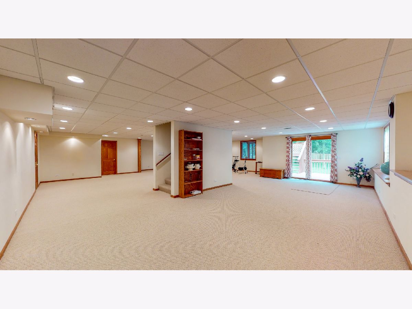
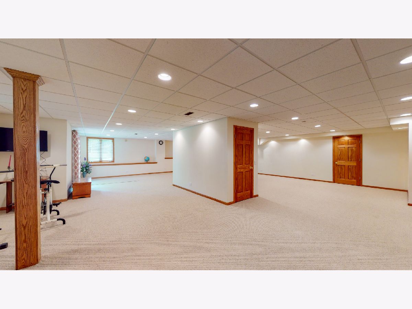
Room Specifics
Total Bedrooms: 3
Bedrooms Above Ground: 3
Bedrooms Below Ground: 0
Dimensions: —
Floor Type: Carpet
Dimensions: —
Floor Type: Carpet
Full Bathrooms: 3
Bathroom Amenities: Whirlpool,Separate Shower,Double Sink
Bathroom in Basement: 0
Rooms: Foyer,Den
Basement Description: Partially Finished
Other Specifics
| 3.5 | |
| Concrete Perimeter | |
| Asphalt | |
| Deck, Storms/Screens | |
| Wooded,Mature Trees | |
| 122X234X146X134X170 | |
| — | |
| Full | |
| Vaulted/Cathedral Ceilings, Hardwood Floors, First Floor Laundry, Walk-In Closet(s) | |
| Double Oven, Microwave, Dishwasher, Refrigerator, Washer, Dryer, Trash Compactor, Stainless Steel Appliance(s), Cooktop, Water Softener Owned | |
| Not in DB | |
| Street Paved | |
| — | |
| — | |
| Attached Fireplace Doors/Screen, Gas Log, Gas Starter |
Tax History
| Year | Property Taxes |
|---|---|
| 2020 | $9,294 |
Contact Agent
Nearby Similar Homes
Nearby Sold Comparables
Contact Agent
Listing Provided By
Keller Williams Success Realty

