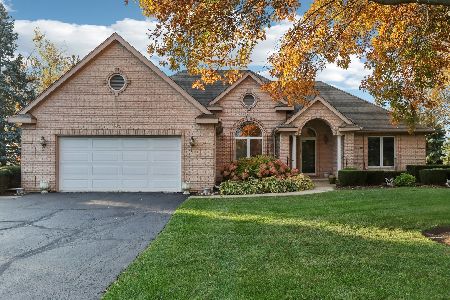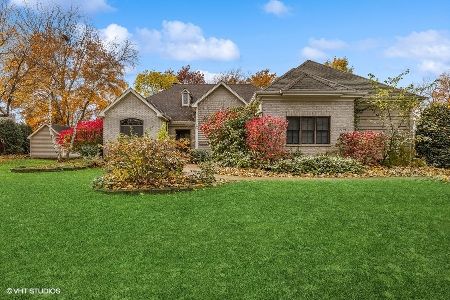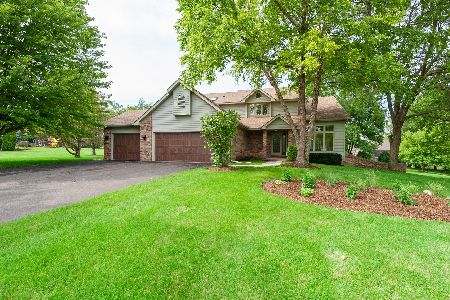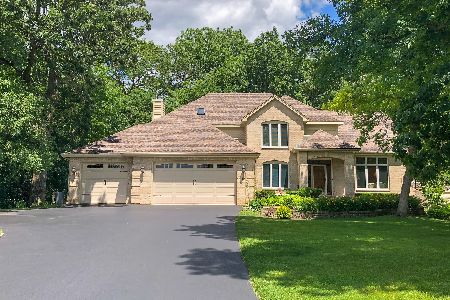7101 Cherrywood Lane, Spring Grove, Illinois 60081
$321,000
|
Sold
|
|
| Status: | Closed |
| Sqft: | 2,600 |
| Cost/Sqft: | $128 |
| Beds: | 4 |
| Baths: | 3 |
| Year Built: | 1999 |
| Property Taxes: | $6,926 |
| Days On Market: | 3995 |
| Lot Size: | 1,10 |
Description
Immaculate ranch home with open floor plan. Home sits on 1+ acre lot in Fox Woods subdivision. Pride of ownership shows in every detail of this home. Hardwood floors in eat-in kitchen, LR and formal DR. Gas log brick FP in living room, additional FP in the full unfinished basement, sky lights, enclosed porch, 1st floor laundry. Master suite and 3 additional large bedrooms. This one is a must see!
Property Specifics
| Single Family | |
| — | |
| Ranch | |
| 1999 | |
| Full | |
| CUSTOM | |
| No | |
| 1.1 |
| Mc Henry | |
| Fox Woods | |
| 0 / Not Applicable | |
| None | |
| Private Well | |
| Septic-Private | |
| 08841946 | |
| 0530452005 |
Nearby Schools
| NAME: | DISTRICT: | DISTANCE: | |
|---|---|---|---|
|
Grade School
Spring Grove Elementary School |
2 | — | |
|
Middle School
Nippersink Middle School |
2 | Not in DB | |
|
High School
Richmond-burton Community High S |
157 | Not in DB | |
Property History
| DATE: | EVENT: | PRICE: | SOURCE: |
|---|---|---|---|
| 14 May, 2015 | Sold | $321,000 | MRED MLS |
| 16 Mar, 2015 | Under contract | $333,000 | MRED MLS |
| 16 Feb, 2015 | Listed for sale | $333,000 | MRED MLS |
| 14 Dec, 2023 | Sold | $432,000 | MRED MLS |
| 12 Nov, 2023 | Under contract | $450,000 | MRED MLS |
| 2 Nov, 2023 | Listed for sale | $450,000 | MRED MLS |
Room Specifics
Total Bedrooms: 4
Bedrooms Above Ground: 4
Bedrooms Below Ground: 0
Dimensions: —
Floor Type: Carpet
Dimensions: —
Floor Type: Carpet
Dimensions: —
Floor Type: Carpet
Full Bathrooms: 3
Bathroom Amenities: Whirlpool,Separate Shower,Double Sink
Bathroom in Basement: 0
Rooms: Eating Area,Enclosed Porch Heated
Basement Description: Unfinished
Other Specifics
| 3 | |
| Concrete Perimeter | |
| Asphalt | |
| Deck, Porch Screened | |
| Wooded | |
| 147X317X151X317 | |
| Full,Unfinished | |
| Full | |
| Skylight(s), Hardwood Floors, First Floor Bedroom, First Floor Laundry, First Floor Full Bath | |
| Range, Microwave, Dishwasher, Refrigerator, Washer, Dryer | |
| Not in DB | |
| Street Lights, Street Paved | |
| — | |
| — | |
| Gas Log, Gas Starter, Includes Accessories |
Tax History
| Year | Property Taxes |
|---|---|
| 2015 | $6,926 |
| 2023 | $10,103 |
Contact Agent
Nearby Similar Homes
Nearby Sold Comparables
Contact Agent
Listing Provided By
Lakes Realty Group







