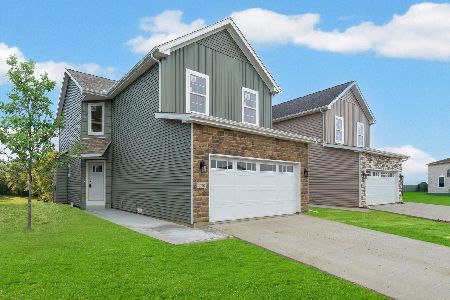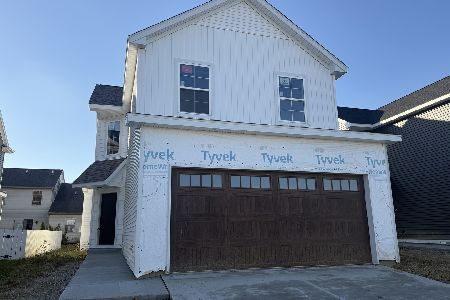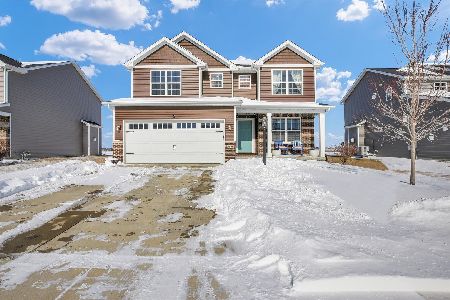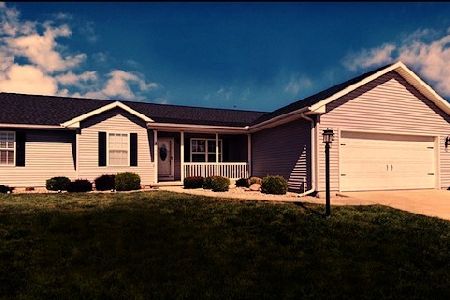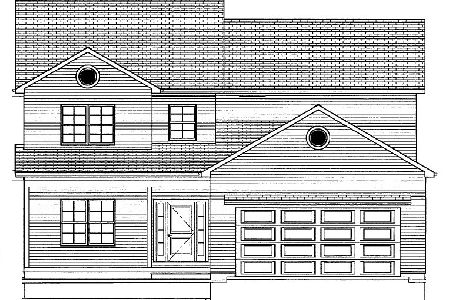1502 Cobblestone Way, Champaign, Illinois 61822
$215,000
|
Sold
|
|
| Status: | Closed |
| Sqft: | 2,136 |
| Cost/Sqft: | $102 |
| Beds: | 3 |
| Baths: | 3 |
| Year Built: | 2008 |
| Property Taxes: | $4,855 |
| Days On Market: | 2903 |
| Lot Size: | 0,22 |
Description
INSTANT EQUITY. Home has been priced at a NO BRAINER PRICE! Owner needs to sell so they have reduced price well below current market value. Walk through the front door and your are instantly greeted with soaring ceilings,spacious open floor plan, loads of sunlight, with built in speakers, hardwood floors, and much much more. The kitchen features stainless appliances, an electric instant hot water feature and a curved island with additional seating. Upstairs you'll find second floor laundry, a large master suite with dual sinks, dual shower heads and a jetted tub, two additional bedrooms and plenty of closet space. Told of money already spent outside in a fully fenced in yard, custom stamped patio lined with stone walls, and a built-in grill. Additional perks feature a partially finished basement with a built in a bar, a bunker/storm shelter, central vac, and a 2.5 car garage with a utility sink and plenty of storage space.This home is ready to sell and is now at a NO BRAINER price!
Property Specifics
| Single Family | |
| — | |
| Traditional | |
| 2008 | |
| Full | |
| — | |
| No | |
| 0.22 |
| Champaign | |
| Boulder Ridge | |
| 150 / Annual | |
| Other | |
| Public | |
| Public Sewer | |
| 09891649 | |
| 412004420001 |
Nearby Schools
| NAME: | DISTRICT: | DISTANCE: | |
|---|---|---|---|
|
Grade School
Unit 4 School Of Choice Elementa |
4 | — | |
|
Middle School
Unit 4 Junior High School |
4 | Not in DB | |
|
High School
Centennial High School |
4 | Not in DB | |
Property History
| DATE: | EVENT: | PRICE: | SOURCE: |
|---|---|---|---|
| 14 Dec, 2018 | Sold | $215,000 | MRED MLS |
| 19 Oct, 2018 | Under contract | $216,900 | MRED MLS |
| — | Last price change | $219,900 | MRED MLS |
| 21 Mar, 2018 | Listed for sale | $234,900 | MRED MLS |
Room Specifics
Total Bedrooms: 3
Bedrooms Above Ground: 3
Bedrooms Below Ground: 0
Dimensions: —
Floor Type: Carpet
Dimensions: —
Floor Type: Carpet
Full Bathrooms: 3
Bathroom Amenities: Whirlpool
Bathroom in Basement: 0
Rooms: Walk In Closet
Basement Description: Partially Finished
Other Specifics
| 2.5 | |
| — | |
| — | |
| Patio, Porch | |
| Fenced Yard | |
| 85 X 110 | |
| — | |
| Full | |
| — | |
| Range, Microwave, Dishwasher, Washer, Dryer, Disposal, Range Hood | |
| Not in DB | |
| Sidewalks | |
| — | |
| — | |
| Gas Log |
Tax History
| Year | Property Taxes |
|---|---|
| 2018 | $4,855 |
Contact Agent
Nearby Similar Homes
Contact Agent
Listing Provided By
KELLER WILLIAMS-TREC-MAHO

