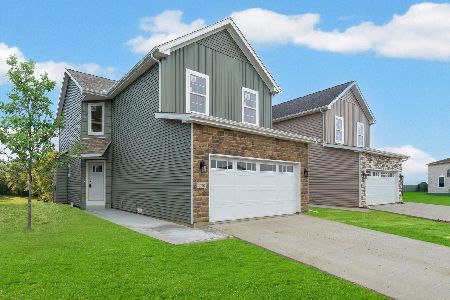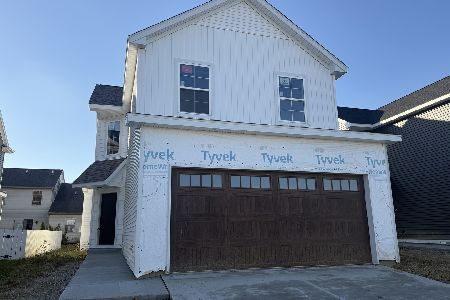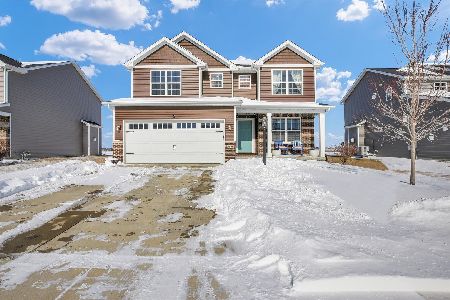3502 Boulder Ridge Drive, Champaign, Illinois 61822
$217,000
|
Sold
|
|
| Status: | Closed |
| Sqft: | 2,078 |
| Cost/Sqft: | $104 |
| Beds: | 3 |
| Baths: | 2 |
| Year Built: | 2008 |
| Property Taxes: | $4,358 |
| Days On Market: | 2083 |
| Lot Size: | 0,00 |
Description
BRAND NEW ROOF! Being installed this week and included in the same list price! Fabulous, original owner, updated one level ranch on large corner lot with wide open views behind! Popular layout w/two lg living spaces,huge kitchen open to FR.Gorgeous granite counters & 2-tier bar stool area. FR features french doors to hallway/bath area & gas log fireplace. Ceramic tile in back splash & tons of cabinet/counter space. Sliding glass door from eat in kitchen to lg fenced in porch area with NO houses behind! Stunning hand scraped hardwood just added in over-sized LR, FR, entry & hallway. Upgraded fixtures & crown molding in most every rm. Split BR design for private master w/tray ceiling, dressing area & adjoined sitting rm. Showcase style master bath with step in shower w/custom ceramic "waterfall" design & upscale glass doors. Separate spa like jet tub w/custom tile, sep stool area & lg vanity. Additional bedrooms are nice sized w/great closet space. Laundry room direct to garage. This is not your typical "cookie-cutter" ranch. Hurry...This one is priced to sell!
Property Specifics
| Single Family | |
| — | |
| Traditional | |
| 2008 | |
| None | |
| — | |
| No | |
| — |
| Champaign | |
| Boulder Ridge | |
| — / Not Applicable | |
| None | |
| Public | |
| Public Sewer | |
| 10691258 | |
| 412004371002 |
Nearby Schools
| NAME: | DISTRICT: | DISTANCE: | |
|---|---|---|---|
|
Grade School
Unit 4 Of Choice |
4 | — | |
|
Middle School
Champaign/middle Call Unit 4 351 |
4 | Not in DB | |
|
High School
Centennial High School |
4 | Not in DB | |
Property History
| DATE: | EVENT: | PRICE: | SOURCE: |
|---|---|---|---|
| 19 Nov, 2020 | Sold | $217,000 | MRED MLS |
| 23 Sep, 2020 | Under contract | $217,000 | MRED MLS |
| — | Last price change | $225,000 | MRED MLS |
| 18 Jun, 2020 | Listed for sale | $225,000 | MRED MLS |
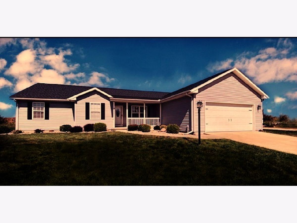
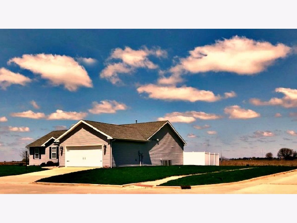
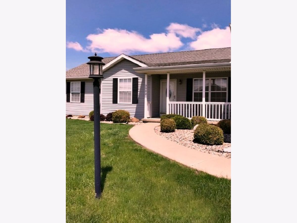
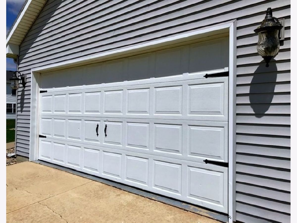
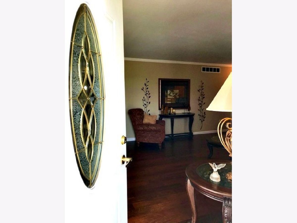
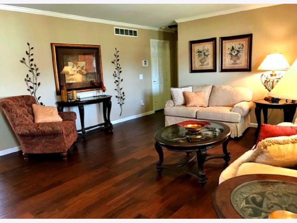
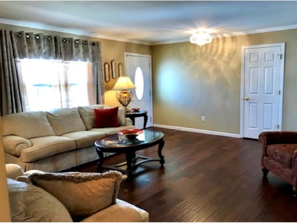
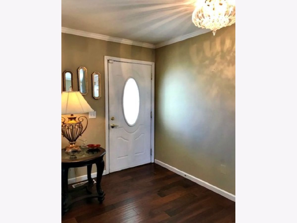
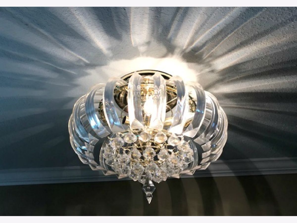
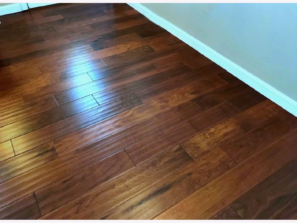
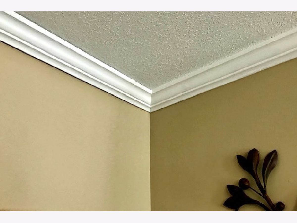
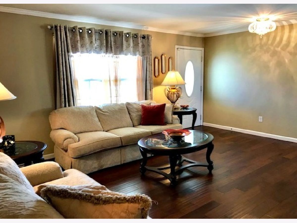
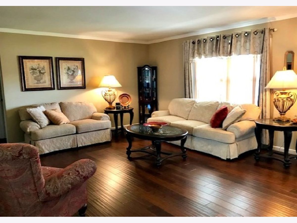
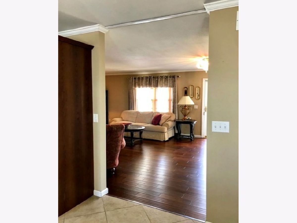
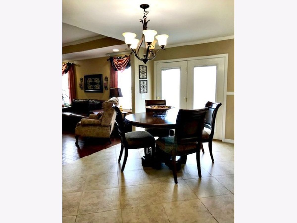
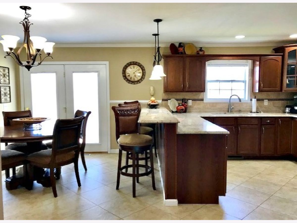
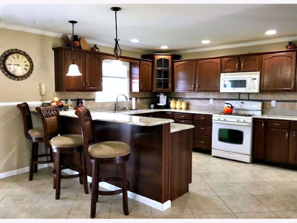
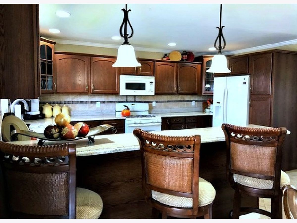
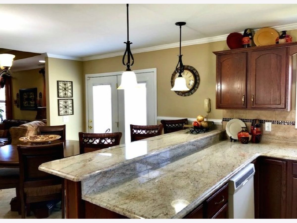
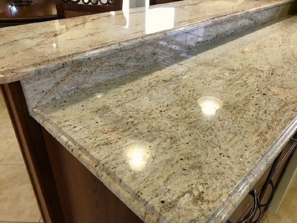
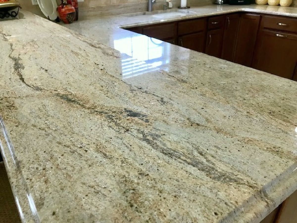
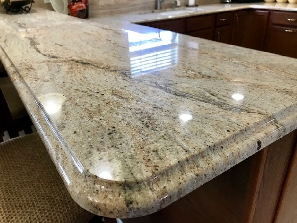
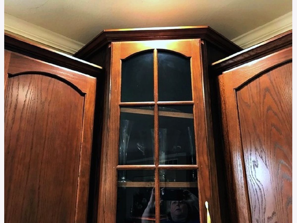
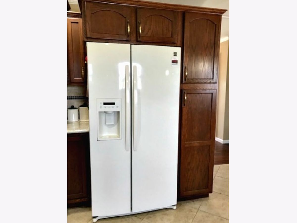
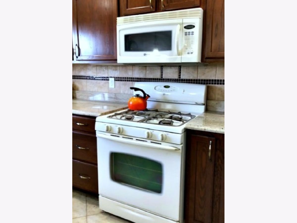
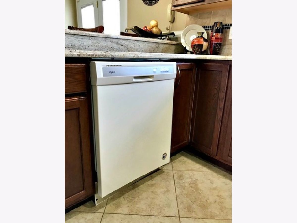
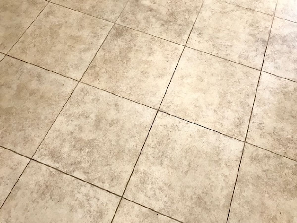
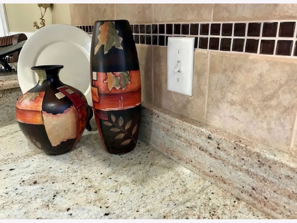
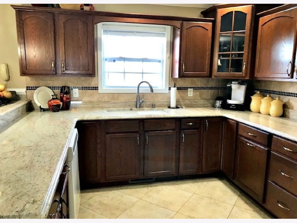
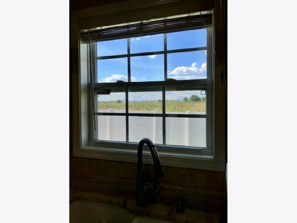
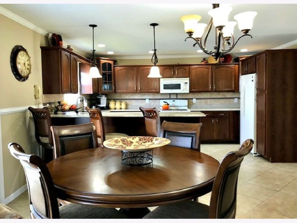
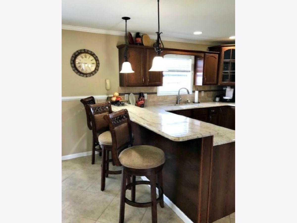
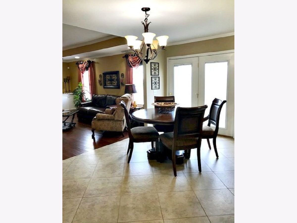
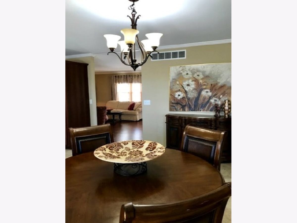
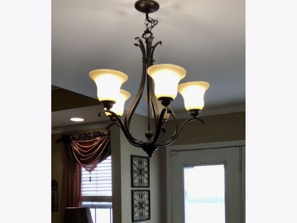
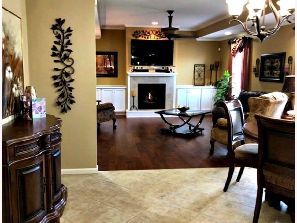
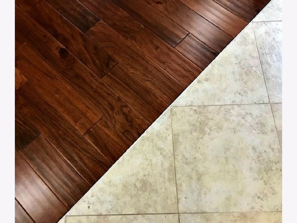
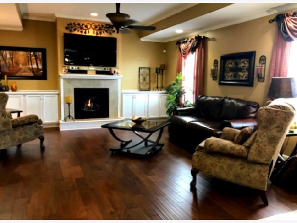
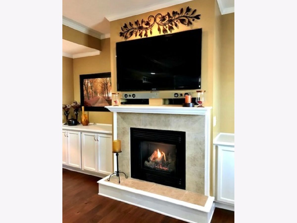
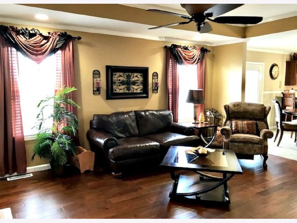
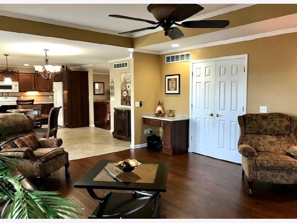
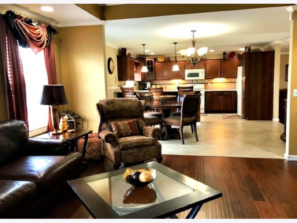
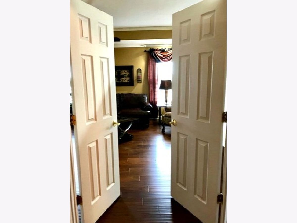
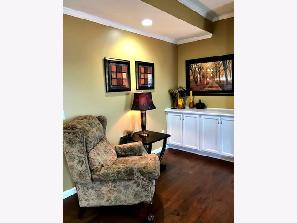
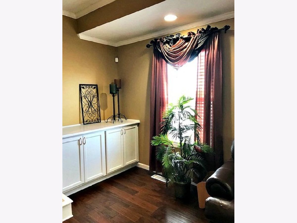
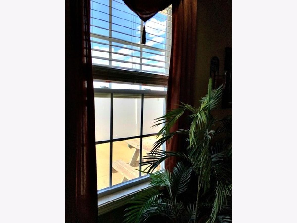
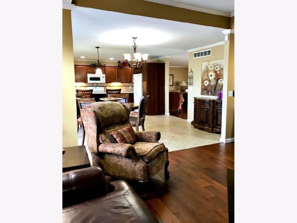
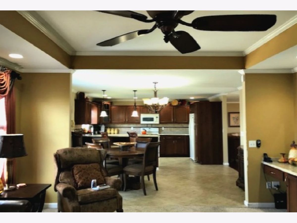
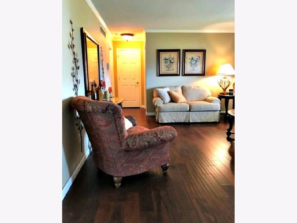
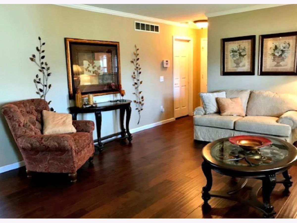
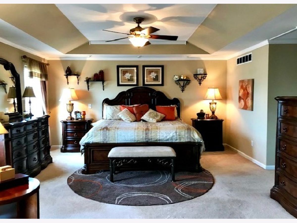
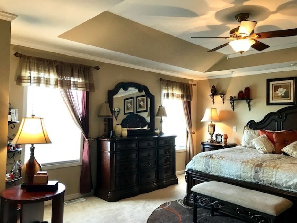
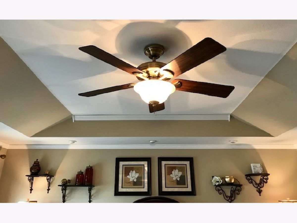
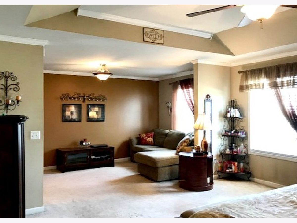
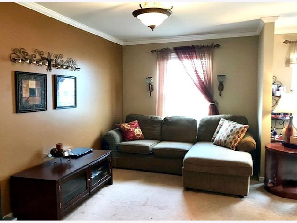
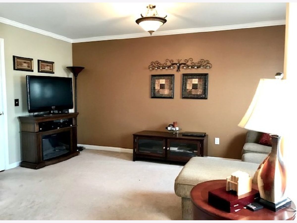
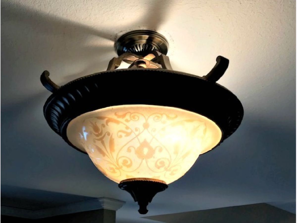
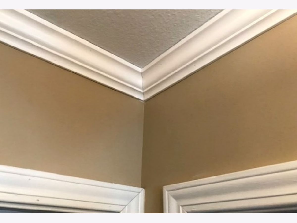
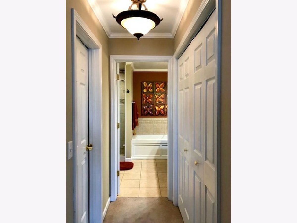
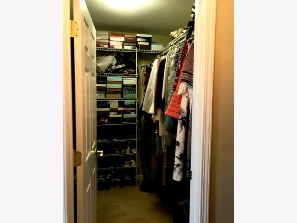
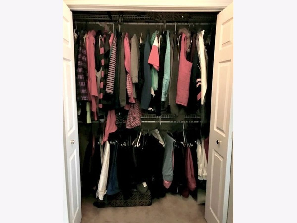
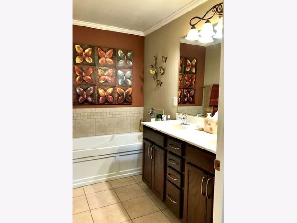
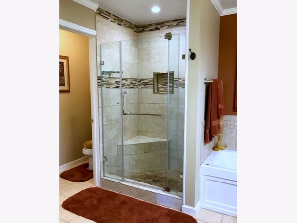
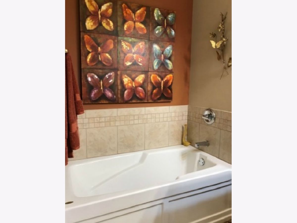
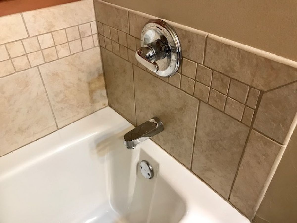
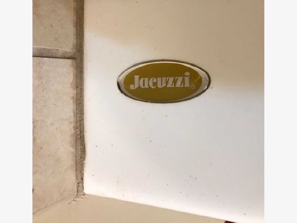
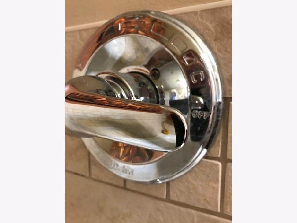
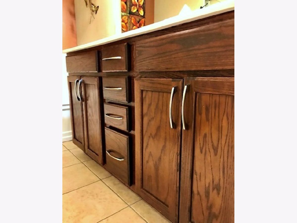
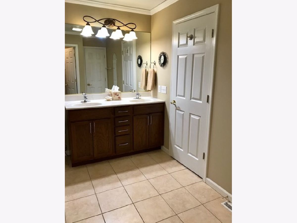
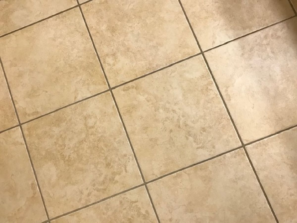
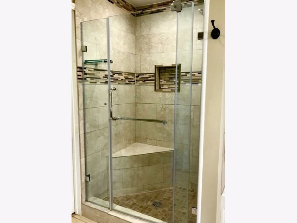
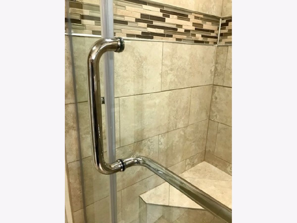
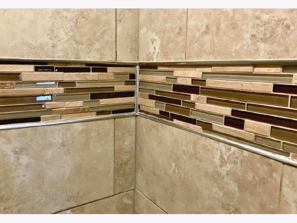
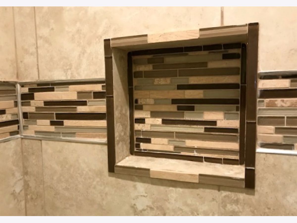
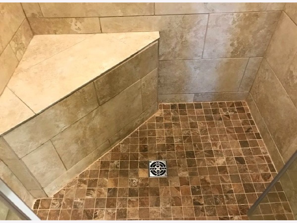
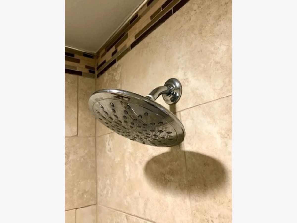
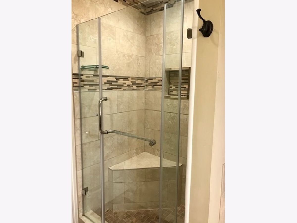
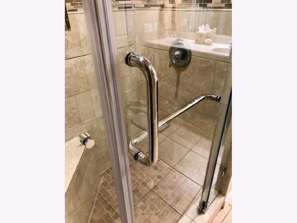
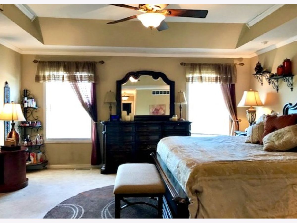
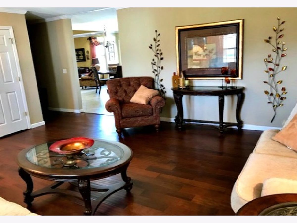
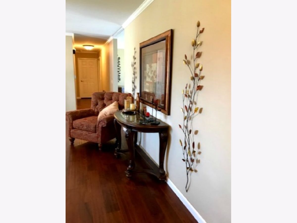
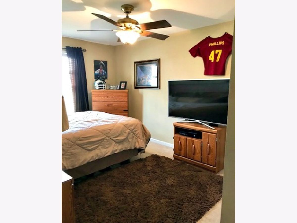
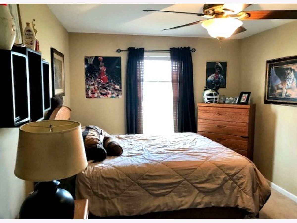
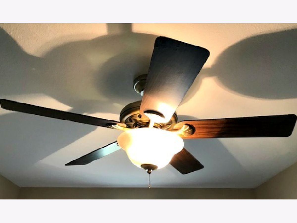
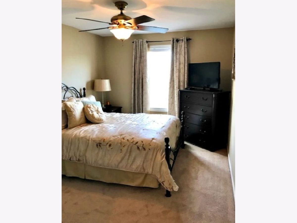
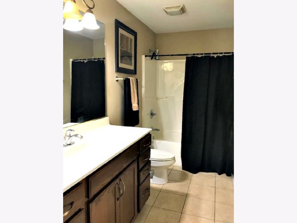
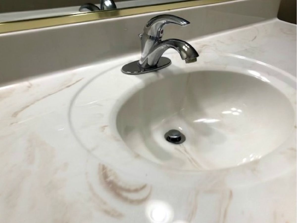
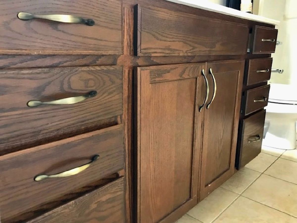
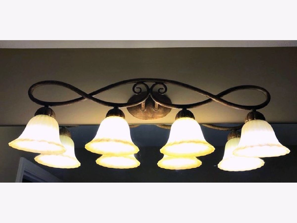
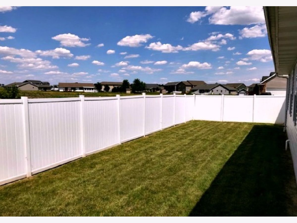
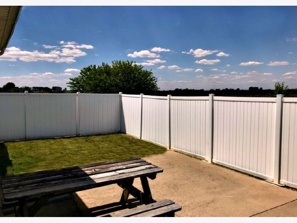
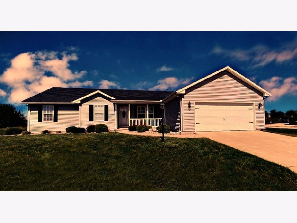
Room Specifics
Total Bedrooms: 3
Bedrooms Above Ground: 3
Bedrooms Below Ground: 0
Dimensions: —
Floor Type: Carpet
Dimensions: —
Floor Type: Carpet
Full Bathrooms: 2
Bathroom Amenities: Separate Shower,Double Sink
Bathroom in Basement: 0
Rooms: No additional rooms
Basement Description: Crawl
Other Specifics
| 2 | |
| Concrete Perimeter | |
| Concrete | |
| Patio, Porch | |
| Corner Lot,Fenced Yard | |
| 85 X 110 | |
| — | |
| None | |
| Hardwood Floors, First Floor Laundry, First Floor Full Bath, Built-in Features, Walk-In Closet(s) | |
| Range, Microwave, Dishwasher, Refrigerator, Washer, Dryer, Disposal | |
| Not in DB | |
| Park, Tennis Court(s), Lake, Curbs, Sidewalks, Street Paved | |
| — | |
| — | |
| Gas Log |
Tax History
| Year | Property Taxes |
|---|---|
| 2020 | $4,358 |
Contact Agent
Nearby Similar Homes
Nearby Sold Comparables
Contact Agent
Listing Provided By
RE/MAX REALTY ASSOCIATES-CHA

