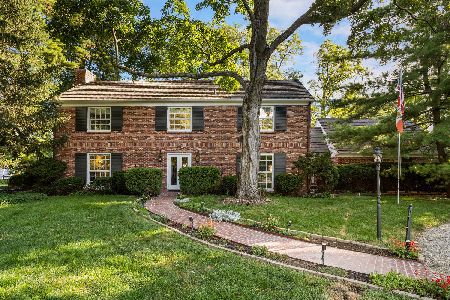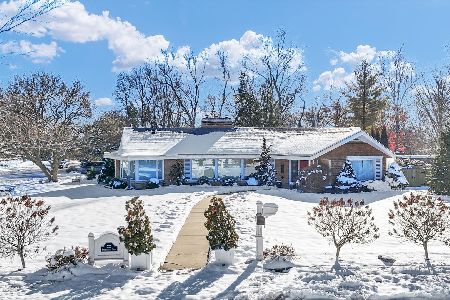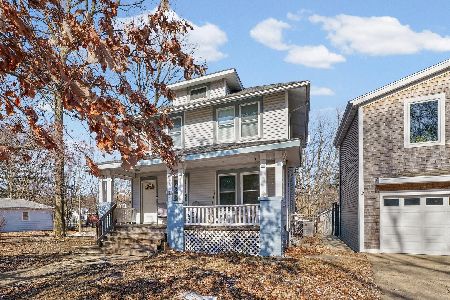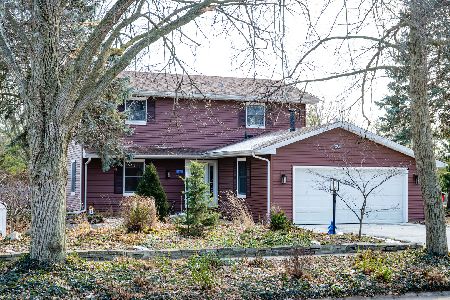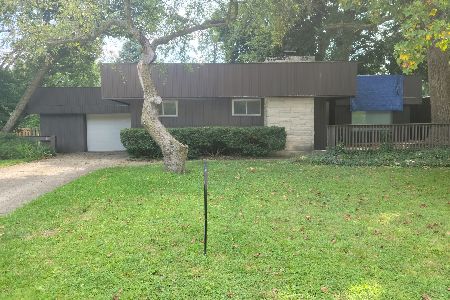1502 Dawson Drive, Champaign, Illinois 61820
$166,550
|
Sold
|
|
| Status: | Closed |
| Sqft: | 1,463 |
| Cost/Sqft: | $120 |
| Beds: | 3 |
| Baths: | 2 |
| Year Built: | 1954 |
| Property Taxes: | $4,215 |
| Days On Market: | 2368 |
| Lot Size: | 0,00 |
Description
Adorable brick ranch on a beautiful, mature tree lined street. You will be charmed by this bright lit home. Enter to a pretty living room with hardwood floors and big windows with faux wood blinds. The cute kitchen has ceramic tile floors and a nearly new set of appliances. You'll love the sun room off the kitchen for unwinding and enjoying the views of the backyard with many perennials & shrubs. Three bedrooms & 1 full bath complete the main level, bedrooms all with hardwood floors and faux wood blinds. The basement offers so much more space. Whether you want a family room area, kids playroom or just storage . . . this dry basement is sure to please. The laundry hook-ups are located in the basement. There is also a shower & vanity (1/2 bath) in the basement. The detached 1 car garage has an attached office space. Don't miss this home, you won't be disappointed. Radon system in place. New water heater to be installed.
Property Specifics
| Single Family | |
| — | |
| Ranch | |
| 1954 | |
| Full | |
| — | |
| No | |
| — |
| Champaign | |
| Haines | |
| — / Not Applicable | |
| None | |
| Public | |
| Public Sewer | |
| 10485816 | |
| 432013376004 |
Nearby Schools
| NAME: | DISTRICT: | DISTANCE: | |
|---|---|---|---|
|
Grade School
Unit 4 Of Choice |
4 | — | |
|
Middle School
Champaign/middle Call Unit 4 351 |
4 | Not in DB | |
|
High School
Central High School |
4 | Not in DB | |
Property History
| DATE: | EVENT: | PRICE: | SOURCE: |
|---|---|---|---|
| 31 Oct, 2019 | Sold | $166,550 | MRED MLS |
| 6 Oct, 2019 | Under contract | $174,900 | MRED MLS |
| 6 Sep, 2019 | Listed for sale | $174,900 | MRED MLS |
Room Specifics
Total Bedrooms: 3
Bedrooms Above Ground: 3
Bedrooms Below Ground: 0
Dimensions: —
Floor Type: Hardwood
Dimensions: —
Floor Type: Hardwood
Full Bathrooms: 2
Bathroom Amenities: —
Bathroom in Basement: 1
Rooms: Heated Sun Room
Basement Description: Partially Finished
Other Specifics
| 1 | |
| Block | |
| Concrete | |
| — | |
| Mature Trees | |
| 75 X 113 | |
| — | |
| None | |
| Hardwood Floors, First Floor Bedroom, Second Floor Laundry, First Floor Full Bath | |
| Range, Microwave, Dishwasher, Refrigerator | |
| Not in DB | |
| — | |
| — | |
| — | |
| — |
Tax History
| Year | Property Taxes |
|---|---|
| 2019 | $4,215 |
Contact Agent
Nearby Similar Homes
Nearby Sold Comparables
Contact Agent
Listing Provided By
KELLER WILLIAMS-TREC-MONT

