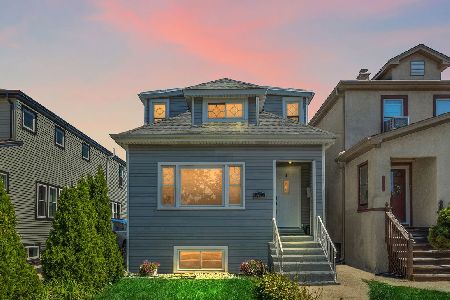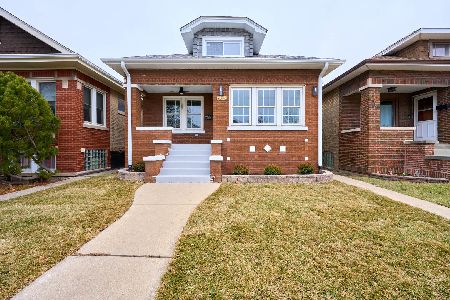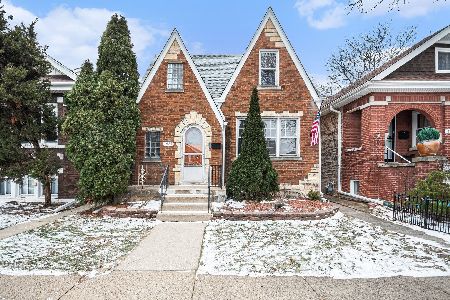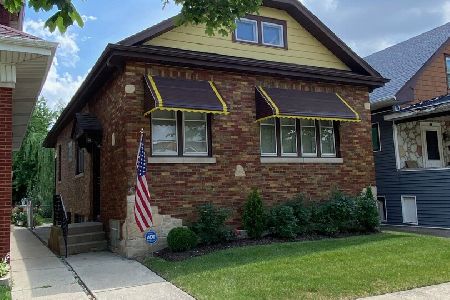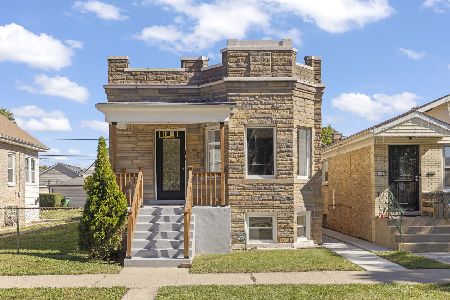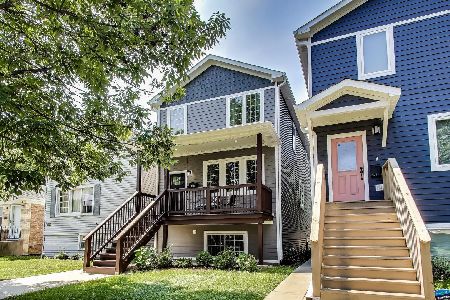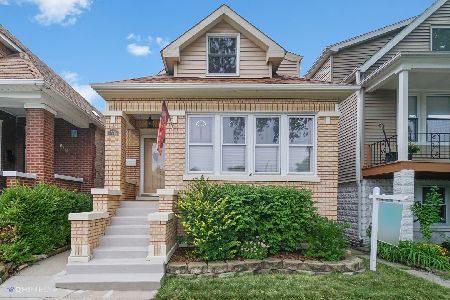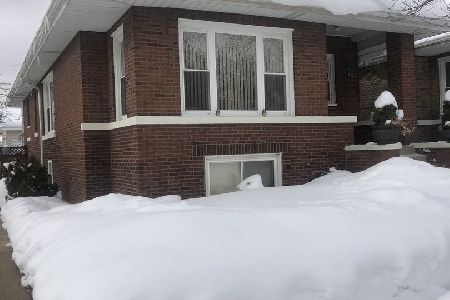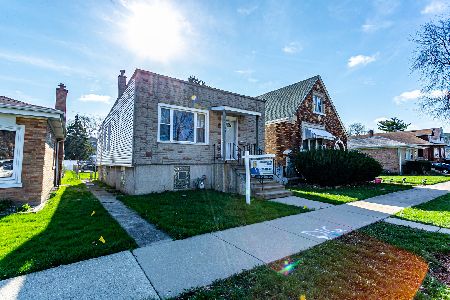1502 Gunderson Avenue, Berwyn, Illinois 60402
$305,000
|
Sold
|
|
| Status: | Closed |
| Sqft: | 1,454 |
| Cost/Sqft: | $210 |
| Beds: | 4 |
| Baths: | 3 |
| Year Built: | 1952 |
| Property Taxes: | $6,064 |
| Days On Market: | 1967 |
| Lot Size: | 0,09 |
Description
*** Berwyn *** 4 Bedroom 2.5 Bathroom Brick Cape Code in the North Side of Berwyn. Move in Ready home was Completely Remodeled in 2014. First floor features Hardwood Floors through Living Room and Bedrooms, Spacious Kitchen open to a rear addition that is used as Formal Dining Room. Granite Counter Tops with Full kitchen appliances. Sliding Patio door installed opens into a new Large Rear Deck that wraps around the back. Second Floor offers another 2 Bedrooms with a Half bathroom. Basement features another Full Bathroom with a stand up shower. Plenty of storage space. Forced air heating with Central AC, Copper Plumbing, Upgraded Electrical with Newer Roof and Windows. Back yard is great for entertaining with New Concrete slab. Corner home offers a fully fenced back yard with a 2 Car Garage.
Property Specifics
| Single Family | |
| — | |
| Cape Cod | |
| 1952 | |
| Full | |
| — | |
| No | |
| 0.09 |
| Cook | |
| — | |
| 0 / Not Applicable | |
| None | |
| Lake Michigan,Public | |
| Public Sewer | |
| 10838703 | |
| 16192290420000 |
Nearby Schools
| NAME: | DISTRICT: | DISTANCE: | |
|---|---|---|---|
|
Grade School
Prairie Oak School |
98 | — | |
|
Middle School
Lincoln Middle School |
98 | Not in DB | |
|
High School
J Sterling Morton West High Scho |
201 | Not in DB | |
Property History
| DATE: | EVENT: | PRICE: | SOURCE: |
|---|---|---|---|
| 13 Jun, 2014 | Sold | $212,800 | MRED MLS |
| 25 Apr, 2014 | Under contract | $209,800 | MRED MLS |
| 9 Apr, 2014 | Listed for sale | $209,800 | MRED MLS |
| 20 Oct, 2020 | Sold | $305,000 | MRED MLS |
| 1 Sep, 2020 | Under contract | $305,000 | MRED MLS |
| 28 Aug, 2020 | Listed for sale | $305,000 | MRED MLS |
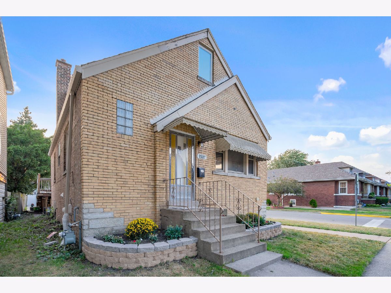
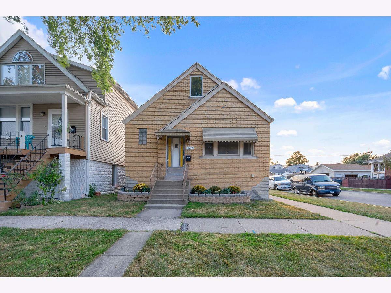
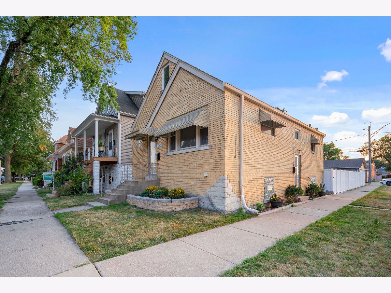
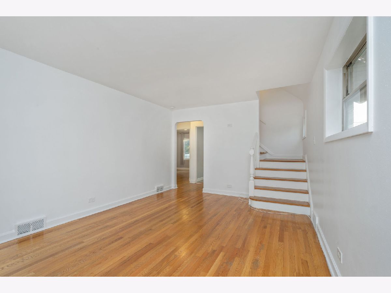
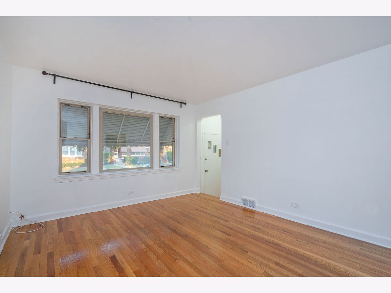
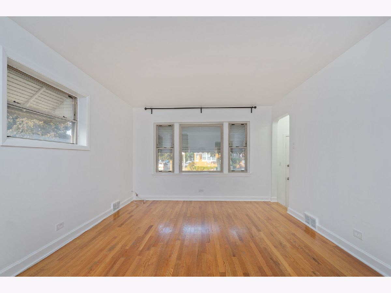
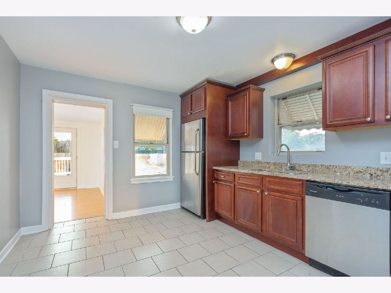
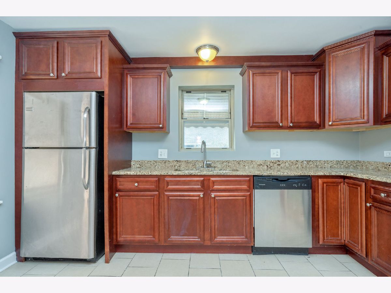
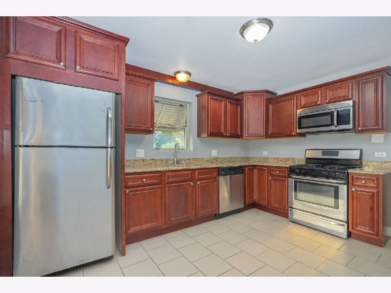
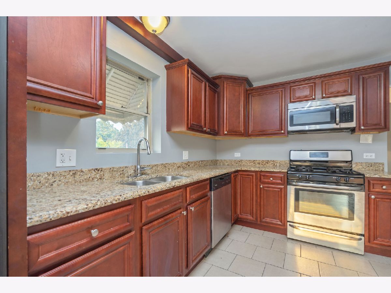
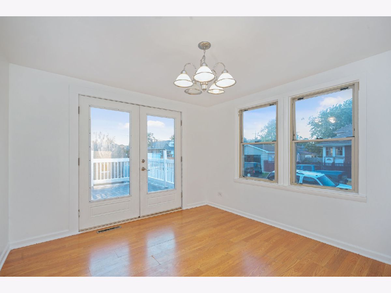
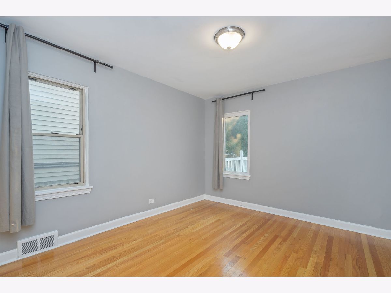
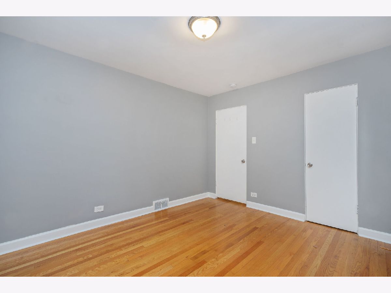
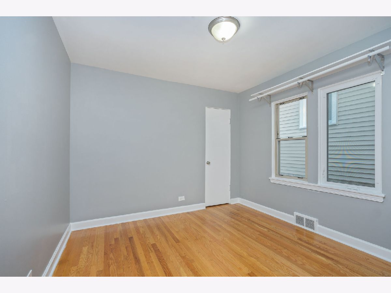
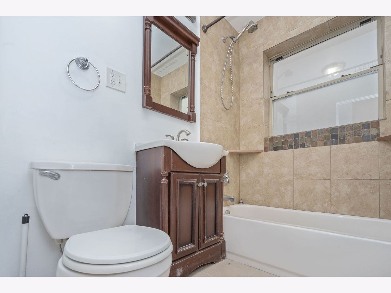
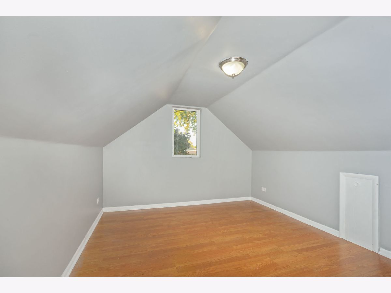
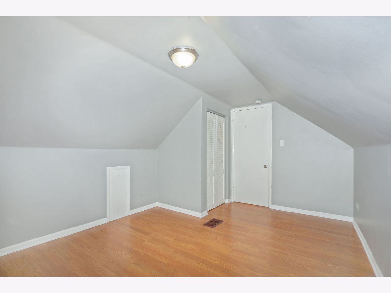
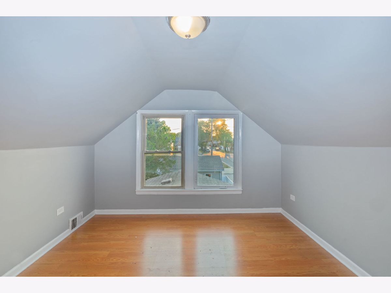
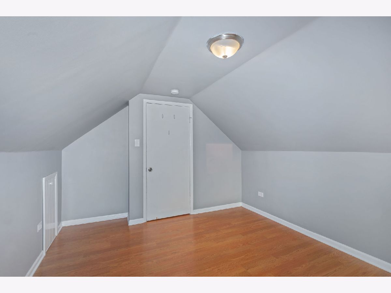
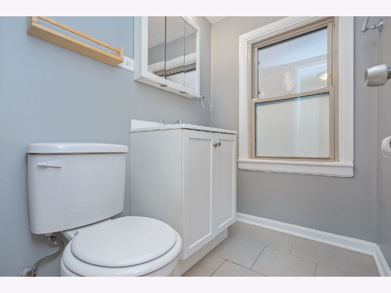
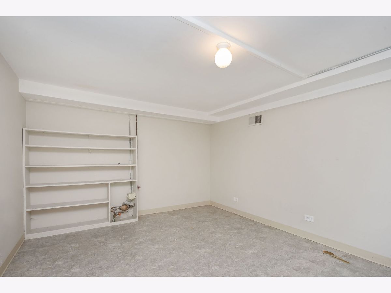
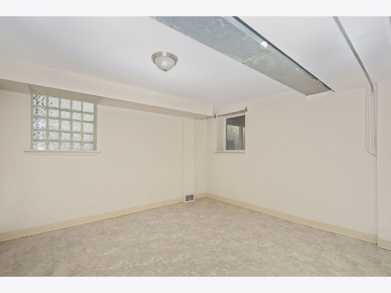
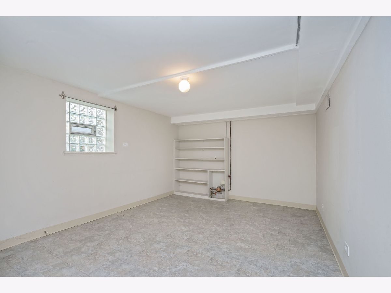
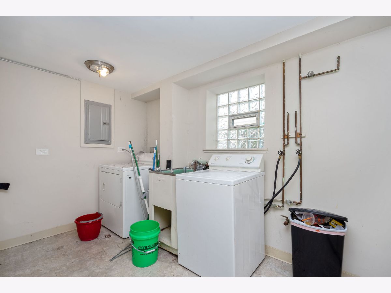
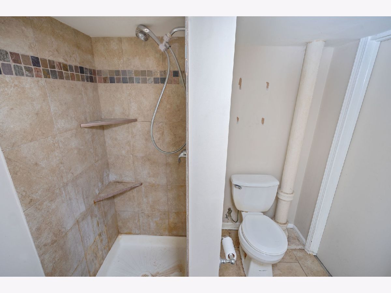
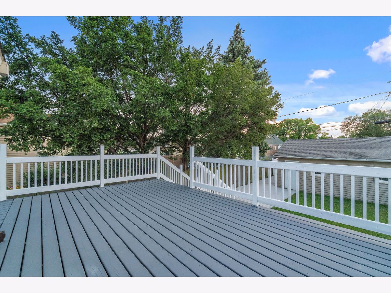
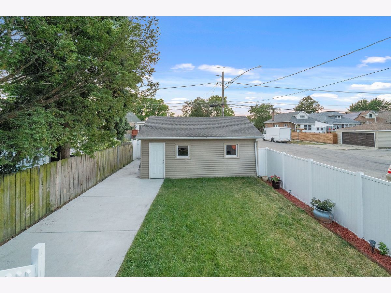
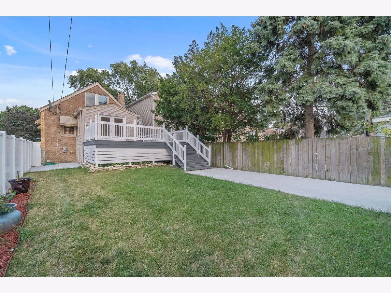
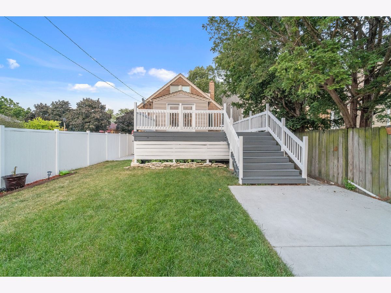
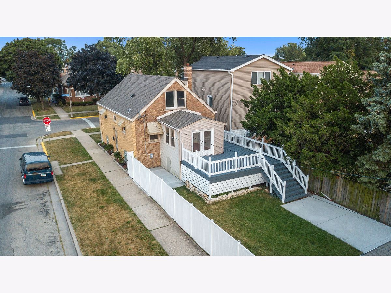
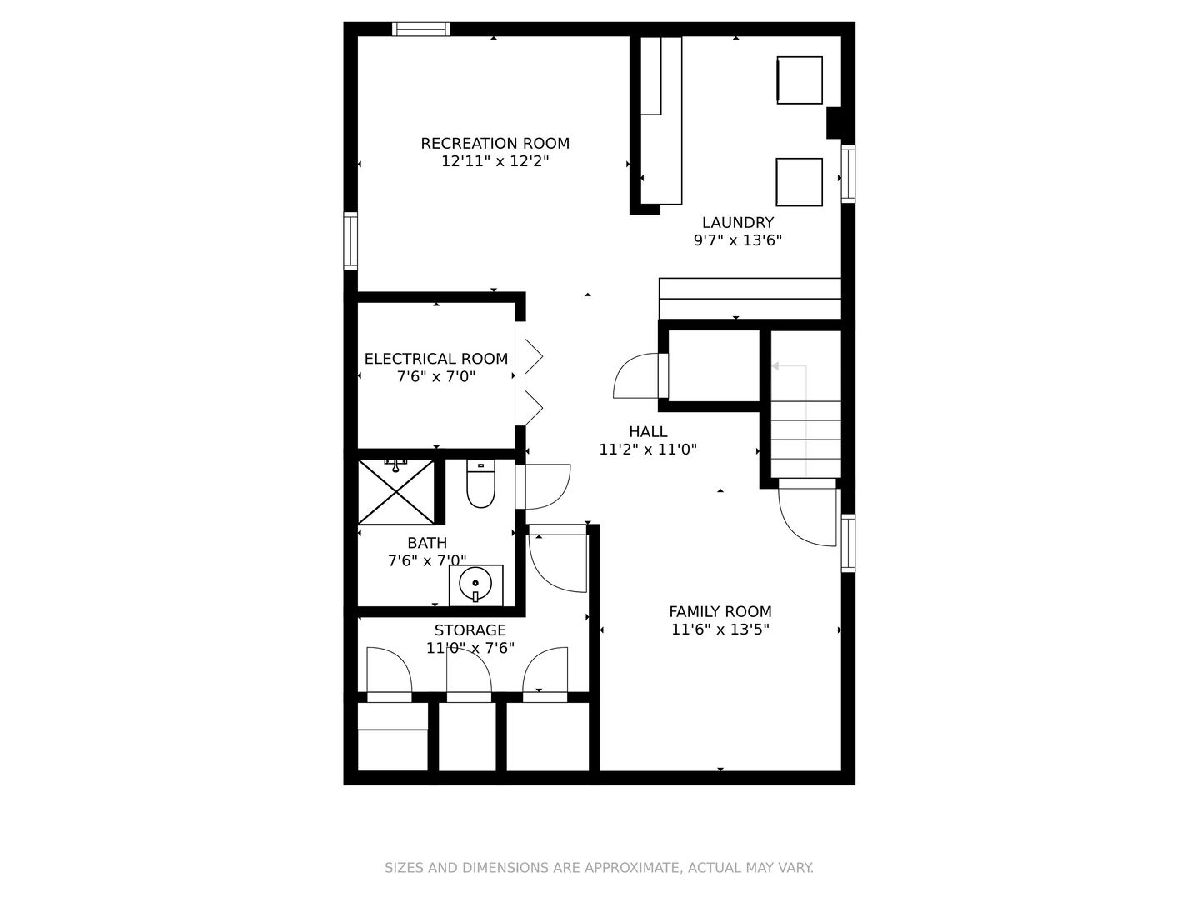
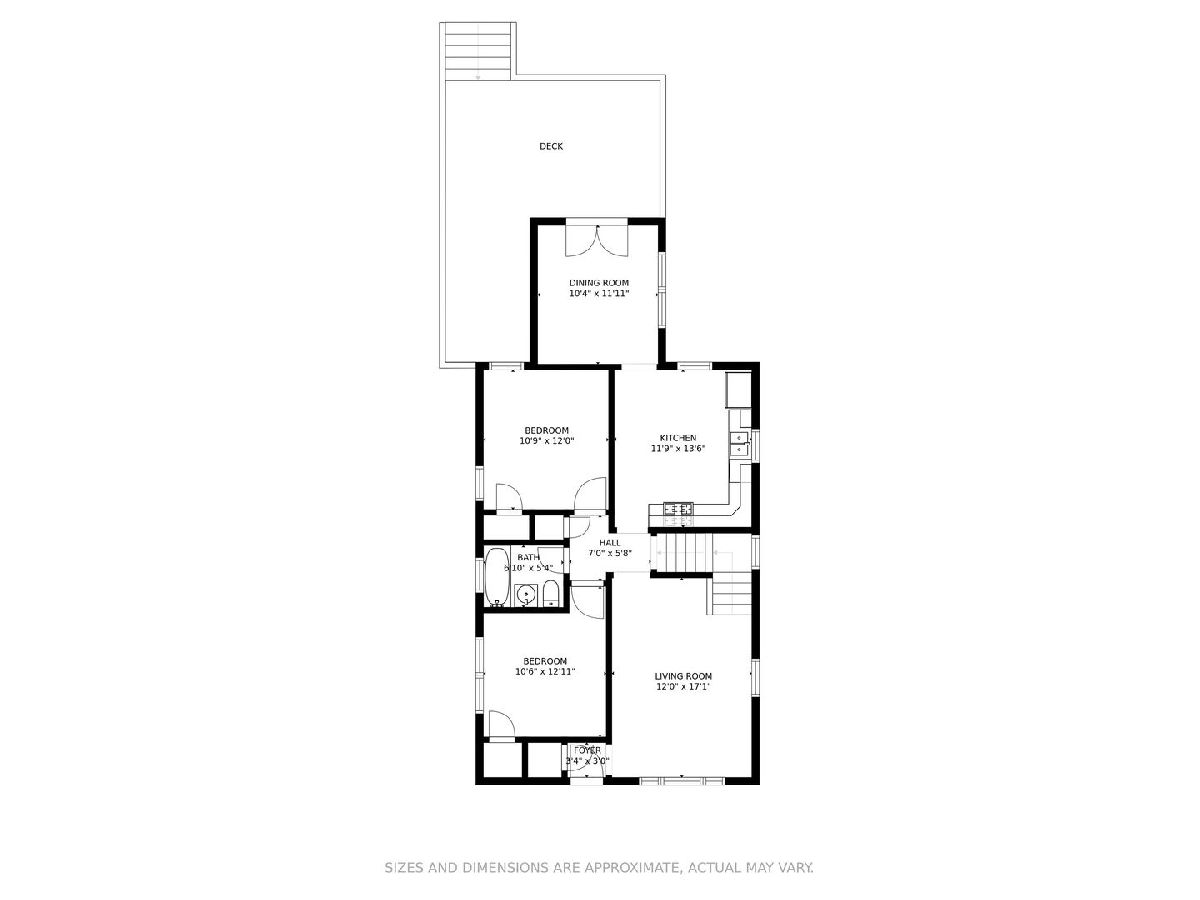
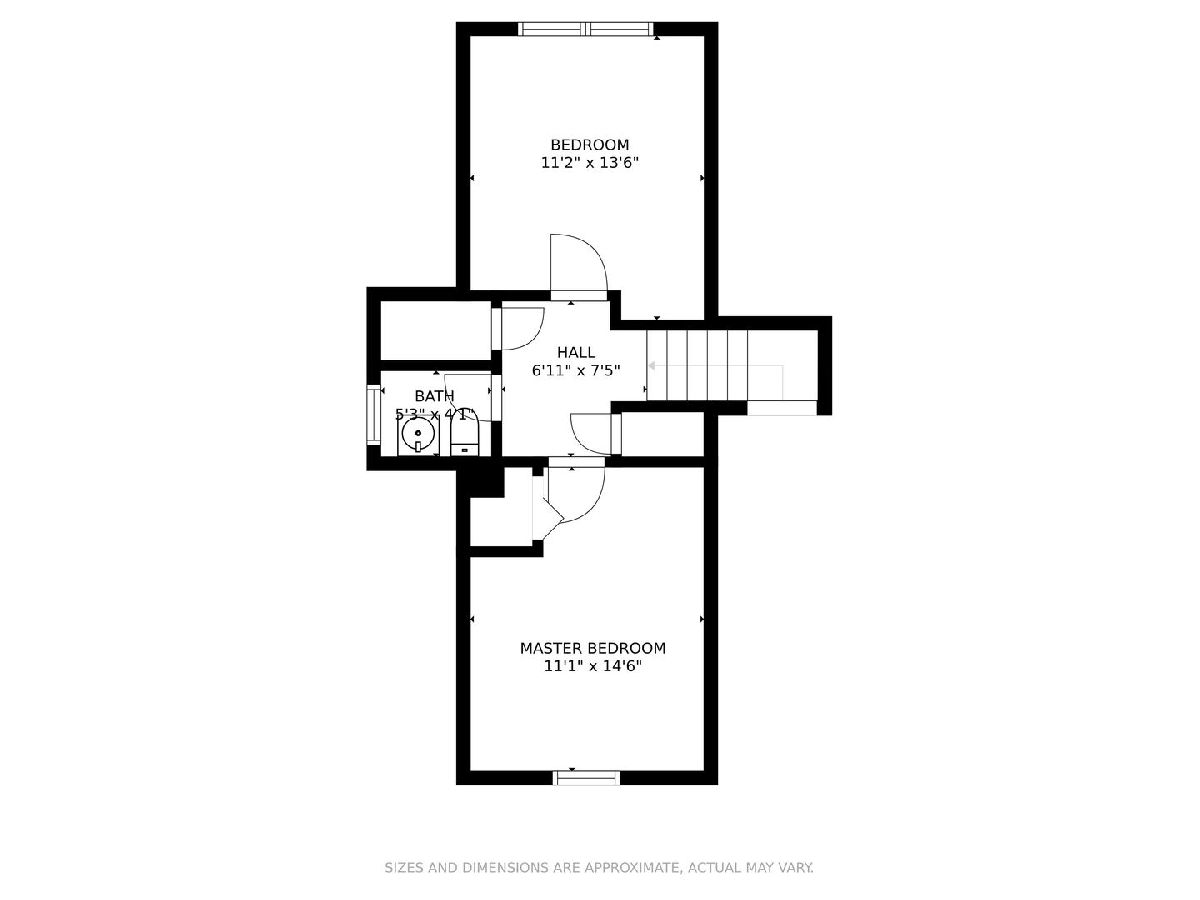
Room Specifics
Total Bedrooms: 4
Bedrooms Above Ground: 4
Bedrooms Below Ground: 0
Dimensions: —
Floor Type: Hardwood
Dimensions: —
Floor Type: Hardwood
Dimensions: —
Floor Type: Hardwood
Full Bathrooms: 3
Bathroom Amenities: Soaking Tub
Bathroom in Basement: 1
Rooms: Recreation Room,Deck
Basement Description: Finished
Other Specifics
| 2 | |
| Concrete Perimeter | |
| — | |
| — | |
| Corner Lot | |
| 29X126 | |
| — | |
| None | |
| Hardwood Floors, First Floor Bedroom | |
| Range, Microwave, Dishwasher, Refrigerator, Washer, Dryer | |
| Not in DB | |
| Curbs, Sidewalks, Street Lights, Street Paved | |
| — | |
| — | |
| — |
Tax History
| Year | Property Taxes |
|---|---|
| 2014 | $968 |
| 2020 | $6,064 |
Contact Agent
Nearby Similar Homes
Nearby Sold Comparables
Contact Agent
Listing Provided By
RE/MAX Partners

