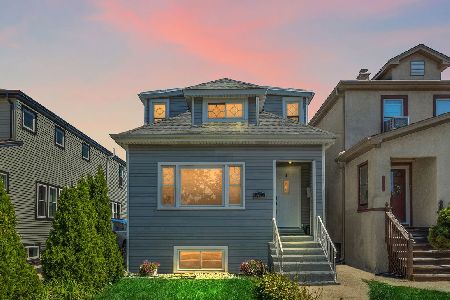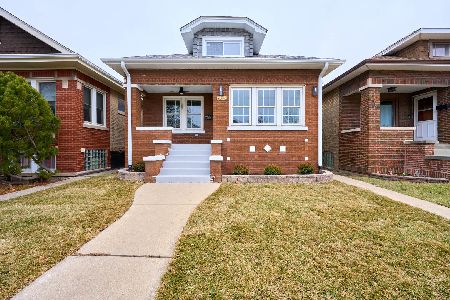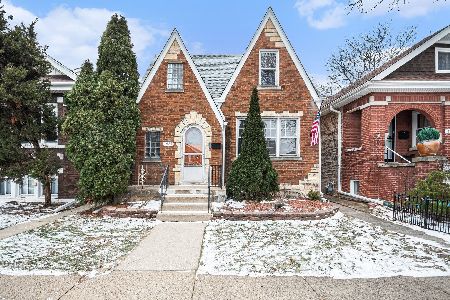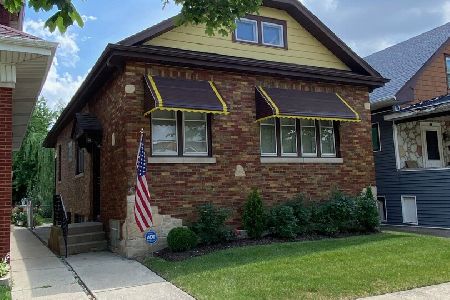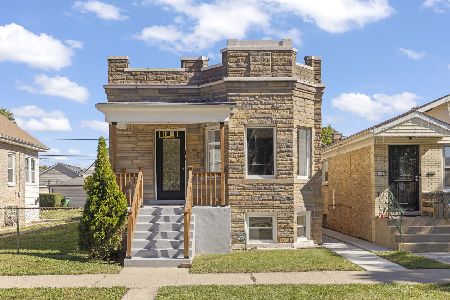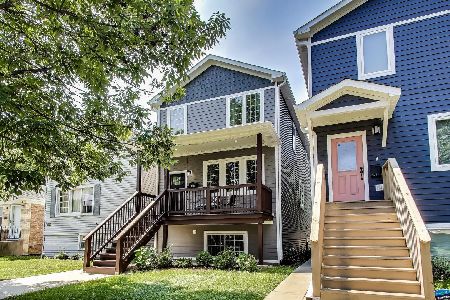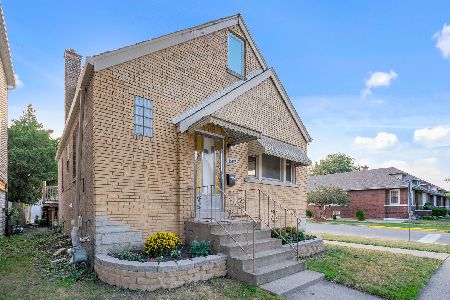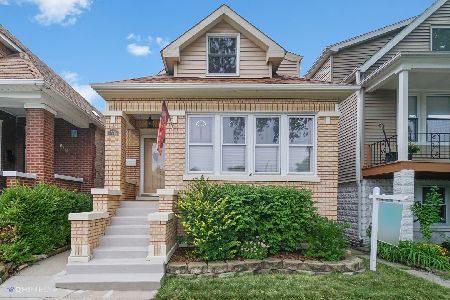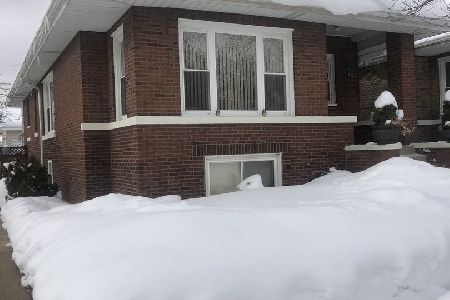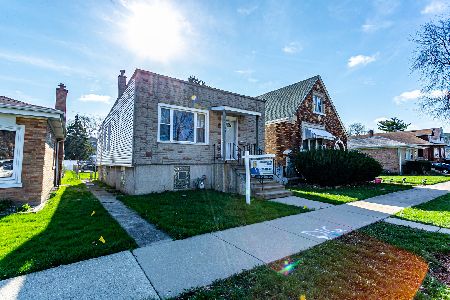1502 Gunderson Avenue, Berwyn, Illinois 60402
$212,800
|
Sold
|
|
| Status: | Closed |
| Sqft: | 1,454 |
| Cost/Sqft: | $144 |
| Beds: | 4 |
| Baths: | 3 |
| Year Built: | 1952 |
| Property Taxes: | $968 |
| Days On Market: | 4300 |
| Lot Size: | 0,09 |
Description
Imagine...it's your turn to host the next family get together. Only this time its not in your old, stuffy, cramped apartment, but in your new spacious home! 3 full fin'd levels of awesome space. New cherry finished kitchen cabinets, super cool stainless steel appliances, new ceramic tiled floors, refin'd hw floors, all freshly painted also. NOT a short sale/foreclosure-Agent owned.
Property Specifics
| Single Family | |
| — | |
| Step Ranch | |
| 1952 | |
| Full | |
| — | |
| No | |
| 0.09 |
| Cook | |
| — | |
| 0 / Not Applicable | |
| None | |
| Lake Michigan,Public | |
| Public Sewer | |
| 08580896 | |
| 16192290420000 |
Property History
| DATE: | EVENT: | PRICE: | SOURCE: |
|---|---|---|---|
| 13 Jun, 2014 | Sold | $212,800 | MRED MLS |
| 25 Apr, 2014 | Under contract | $209,800 | MRED MLS |
| 9 Apr, 2014 | Listed for sale | $209,800 | MRED MLS |
| 20 Oct, 2020 | Sold | $305,000 | MRED MLS |
| 1 Sep, 2020 | Under contract | $305,000 | MRED MLS |
| 28 Aug, 2020 | Listed for sale | $305,000 | MRED MLS |
Room Specifics
Total Bedrooms: 4
Bedrooms Above Ground: 4
Bedrooms Below Ground: 0
Dimensions: —
Floor Type: Hardwood
Dimensions: —
Floor Type: Hardwood
Dimensions: —
Floor Type: Hardwood
Full Bathrooms: 3
Bathroom Amenities: —
Bathroom in Basement: 1
Rooms: Recreation Room
Basement Description: Finished
Other Specifics
| 2 | |
| Concrete Perimeter | |
| — | |
| — | |
| Corner Lot | |
| 29X126 | |
| — | |
| None | |
| Hardwood Floors | |
| Range, Microwave, Dishwasher, Refrigerator, Washer, Dryer, Disposal | |
| Not in DB | |
| Sidewalks, Street Lights, Street Paved | |
| — | |
| — | |
| — |
Tax History
| Year | Property Taxes |
|---|---|
| 2014 | $968 |
| 2020 | $6,064 |
Contact Agent
Nearby Similar Homes
Nearby Sold Comparables
Contact Agent
Listing Provided By
RE/MAX Partners

