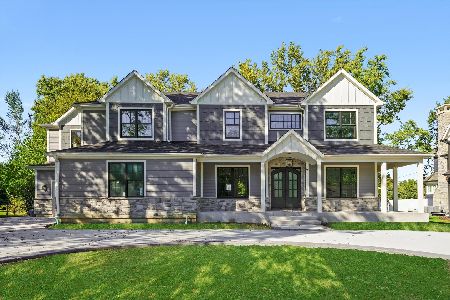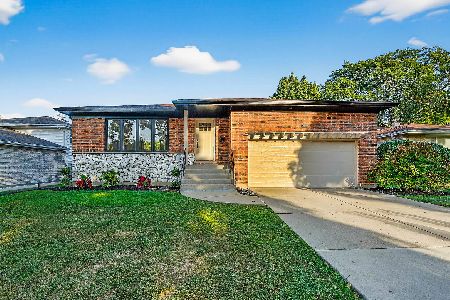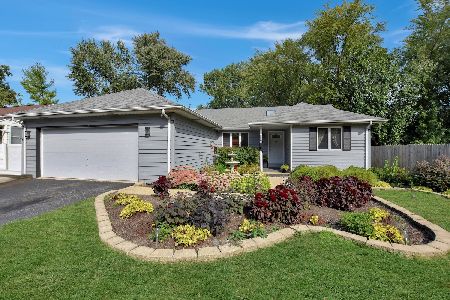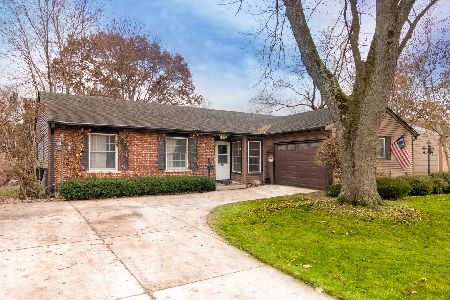1502 Harvard Avenue, Arlington Heights, Illinois 60004
$1,235,000
|
Sold
|
|
| Status: | Closed |
| Sqft: | 3,300 |
| Cost/Sqft: | $379 |
| Beds: | 4 |
| Baths: | 5 |
| Year Built: | 2023 |
| Property Taxes: | $0 |
| Days On Market: | 859 |
| Lot Size: | 0,23 |
Description
READY NOW FOR IMMEDIATE OCCUPANCY!!!! Absolutely stunning home from Arlington's top builder in the heart of town and in Patton/Thomas/Hersey school districts! More than appealing elevation with 25+ foot open front porch! Entertaining size kitchen open to the family room with fireplace that is perfect for everyday living! Rich hardwood flooring, exceptional millwork, high caliber finishes throughout and sunlit rooms add to the warmth and charm of this quality built home. The full basement with large recreation room offers plenty of natural light and significant additional square footage. Spacious master suite and master bath that features an over-sized shower and separate tub! Two bedrooms served by a jack and jill bath and the other bedroom has an en-suite! Sprinkler system and fully fenced rear yard! A smart and functional layout with 2nd floor laundry and too many amenities to list. Close to everything Arlington has to offer and also located just down the street from Patton Elementary. This builder has over 30 years of experience right here in Arlington Heights with a proven track record.
Property Specifics
| Single Family | |
| — | |
| — | |
| 2023 | |
| — | |
| — | |
| No | |
| 0.23 |
| Cook | |
| — | |
| 0 / Not Applicable | |
| — | |
| — | |
| — | |
| 11851585 | |
| 03191070000000 |
Nearby Schools
| NAME: | DISTRICT: | DISTANCE: | |
|---|---|---|---|
|
Grade School
Patton Elementary School |
25 | — | |
|
Middle School
Thomas Middle School |
25 | Not in DB | |
|
High School
John Hersey High School |
214 | Not in DB | |
Property History
| DATE: | EVENT: | PRICE: | SOURCE: |
|---|---|---|---|
| 21 Sep, 2023 | Sold | $1,235,000 | MRED MLS |
| 10 Aug, 2023 | Under contract | $1,249,900 | MRED MLS |
| 4 Aug, 2023 | Listed for sale | $1,249,900 | MRED MLS |
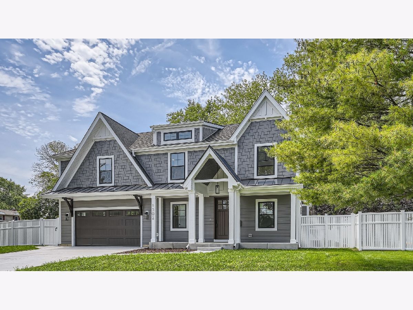
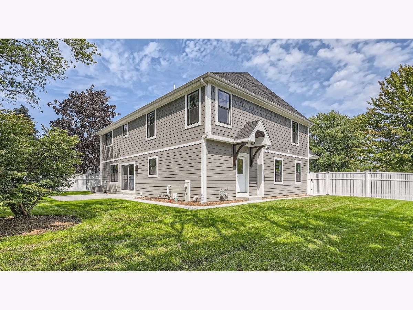
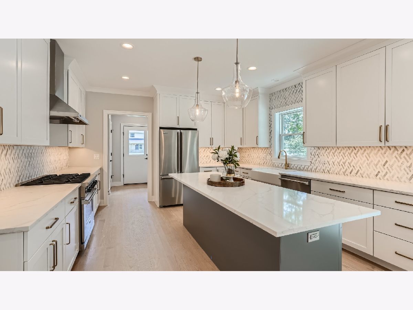
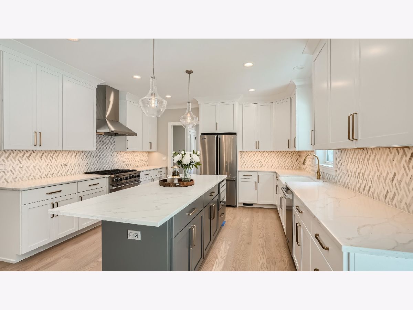
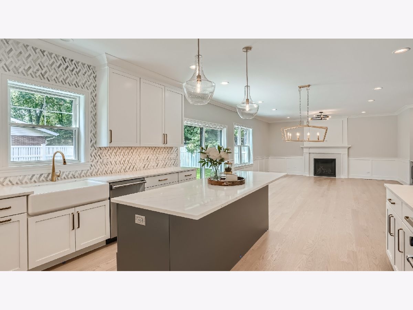
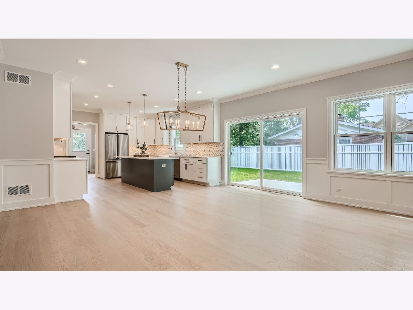
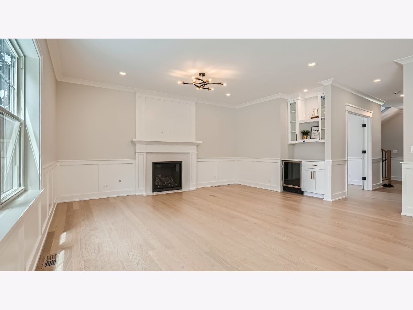
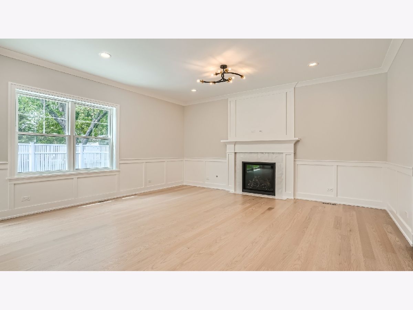
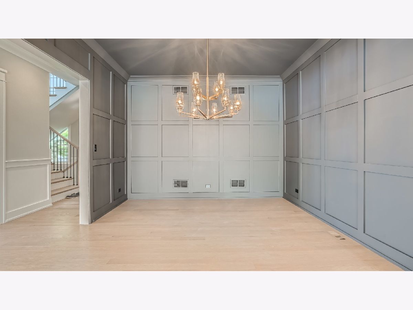
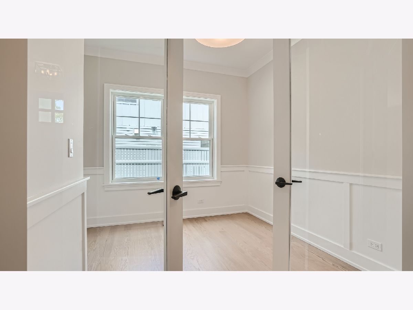
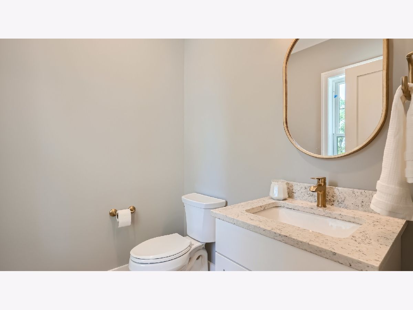
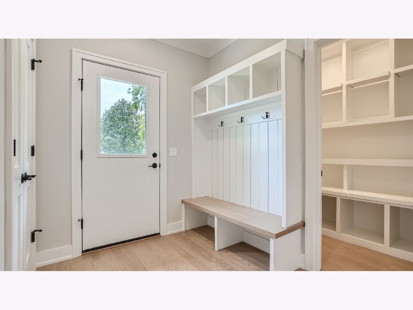
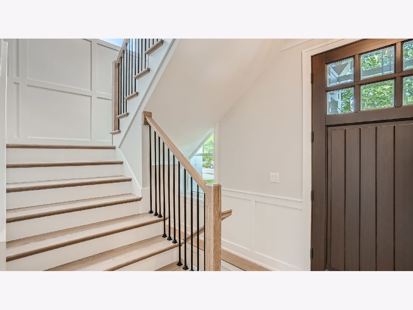
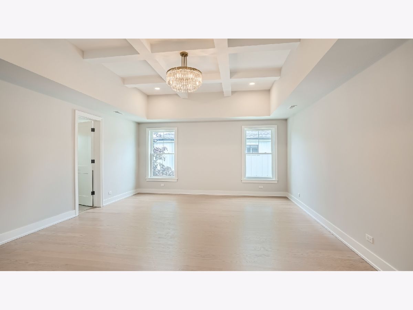
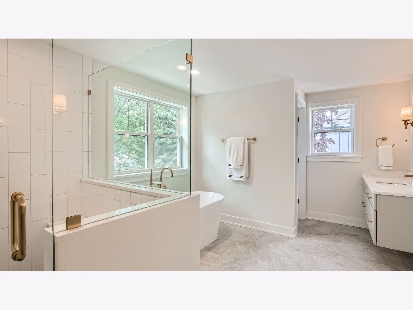
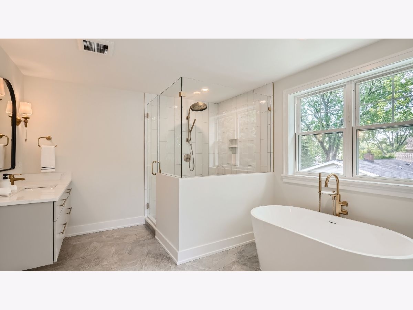
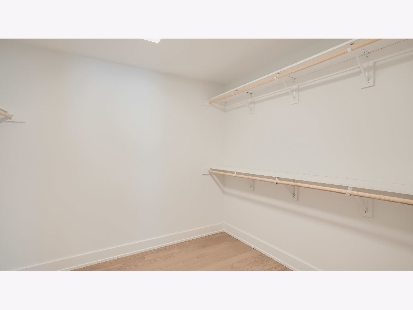
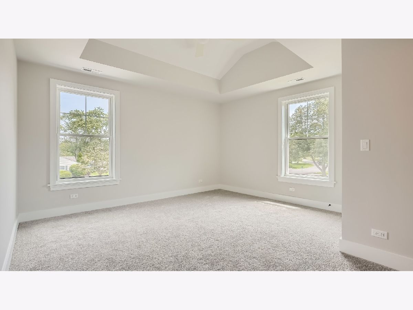
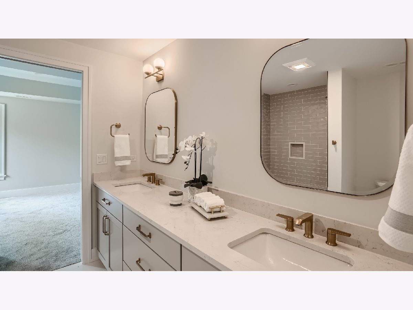
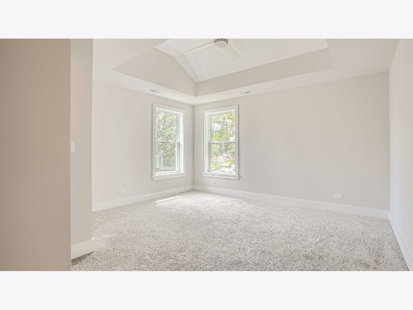
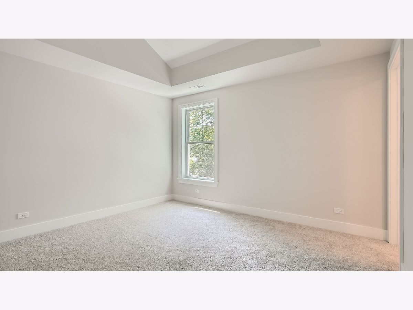
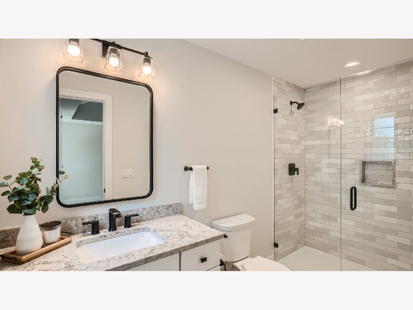
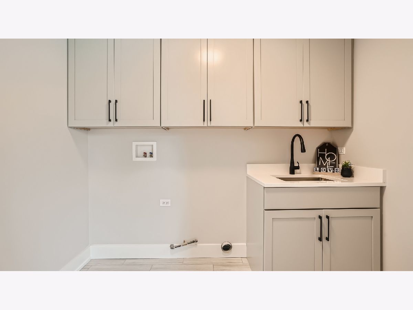
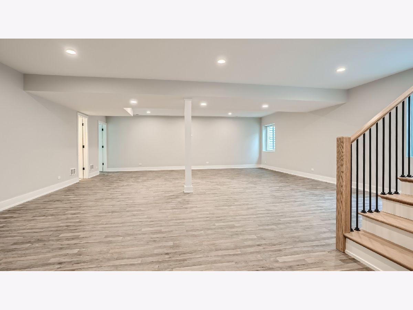
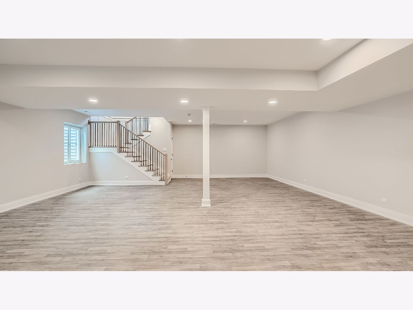
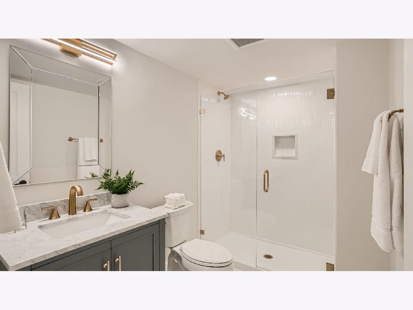
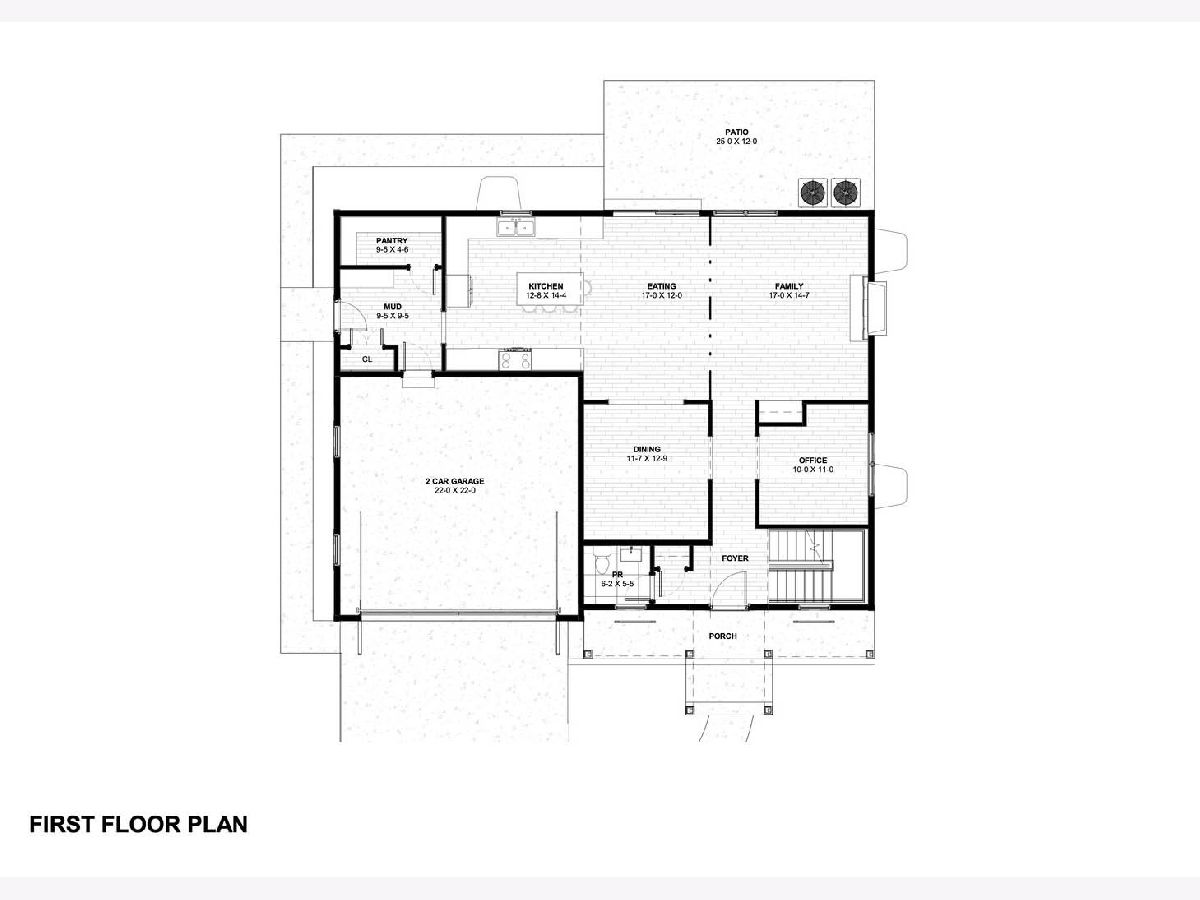
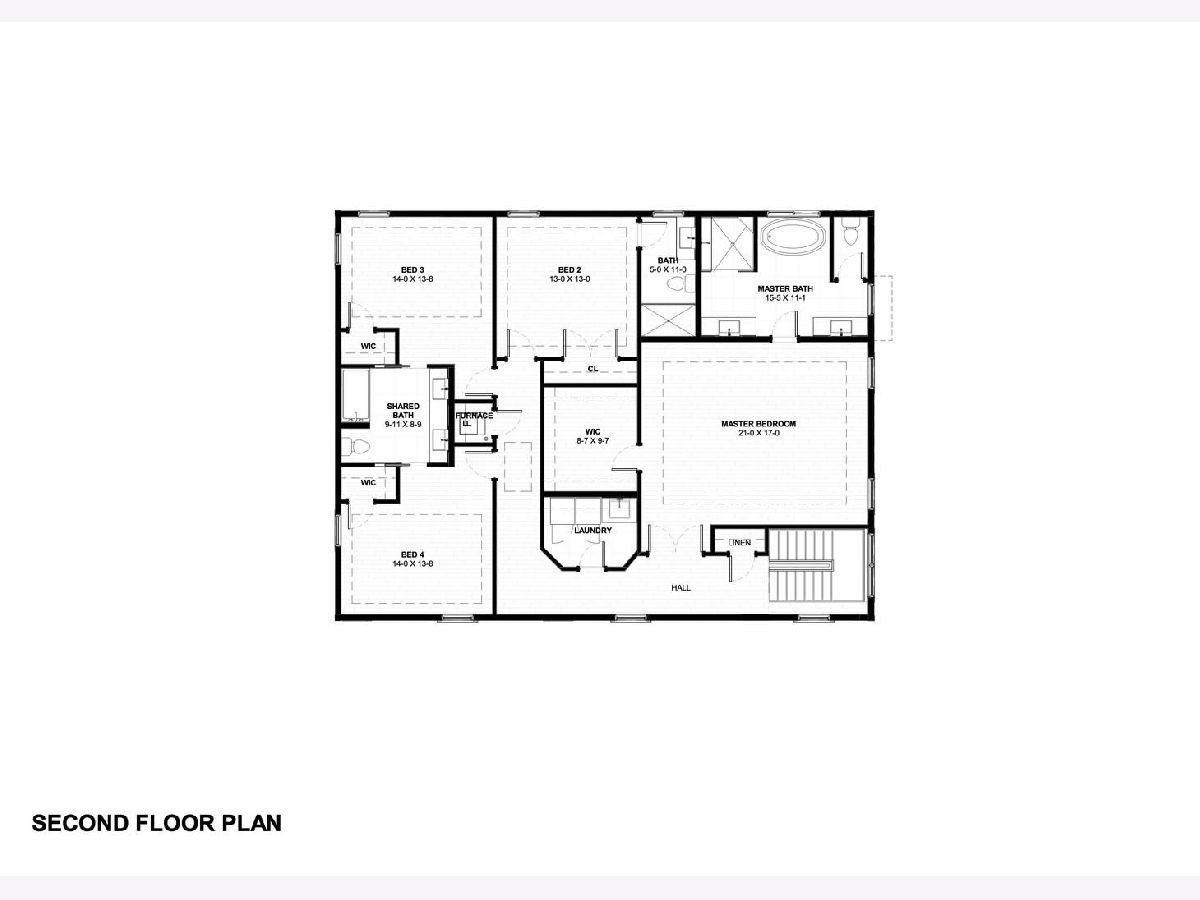
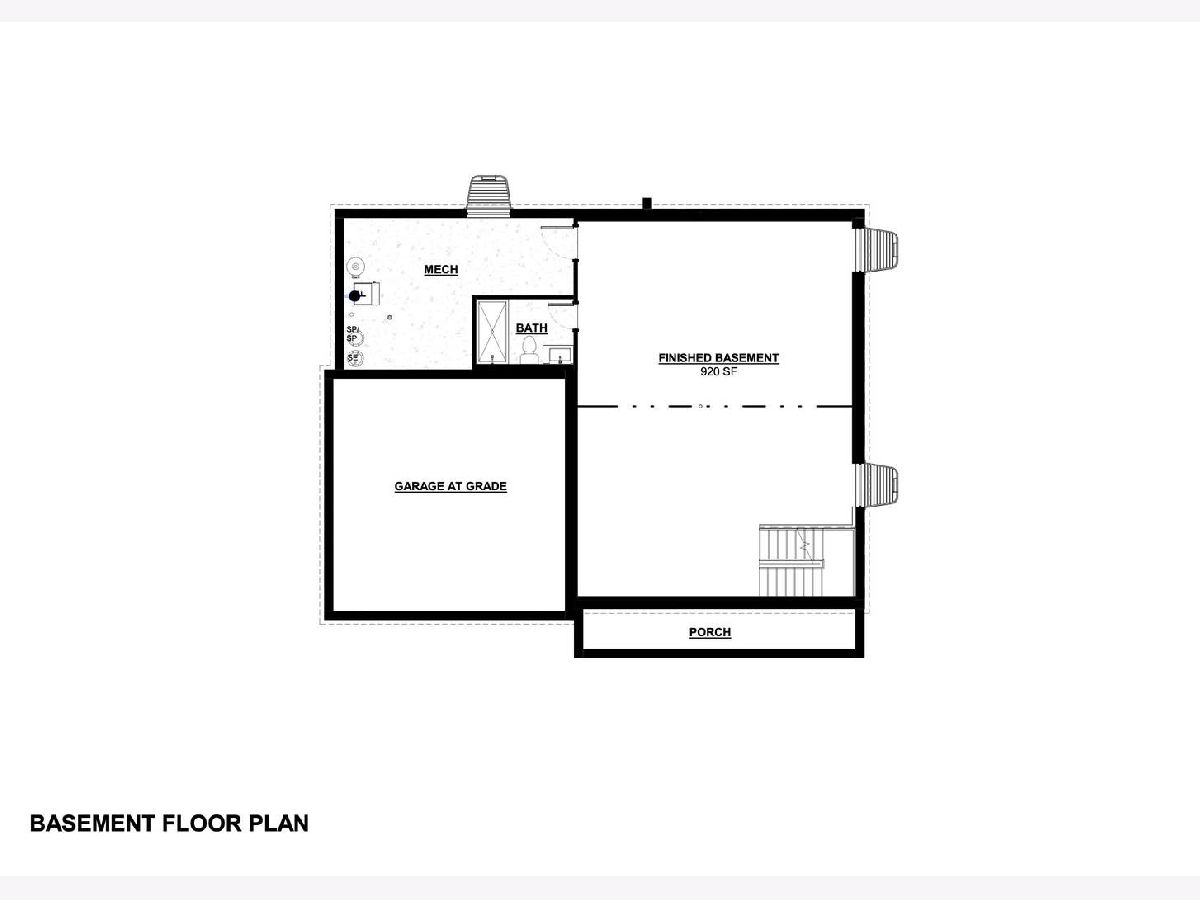
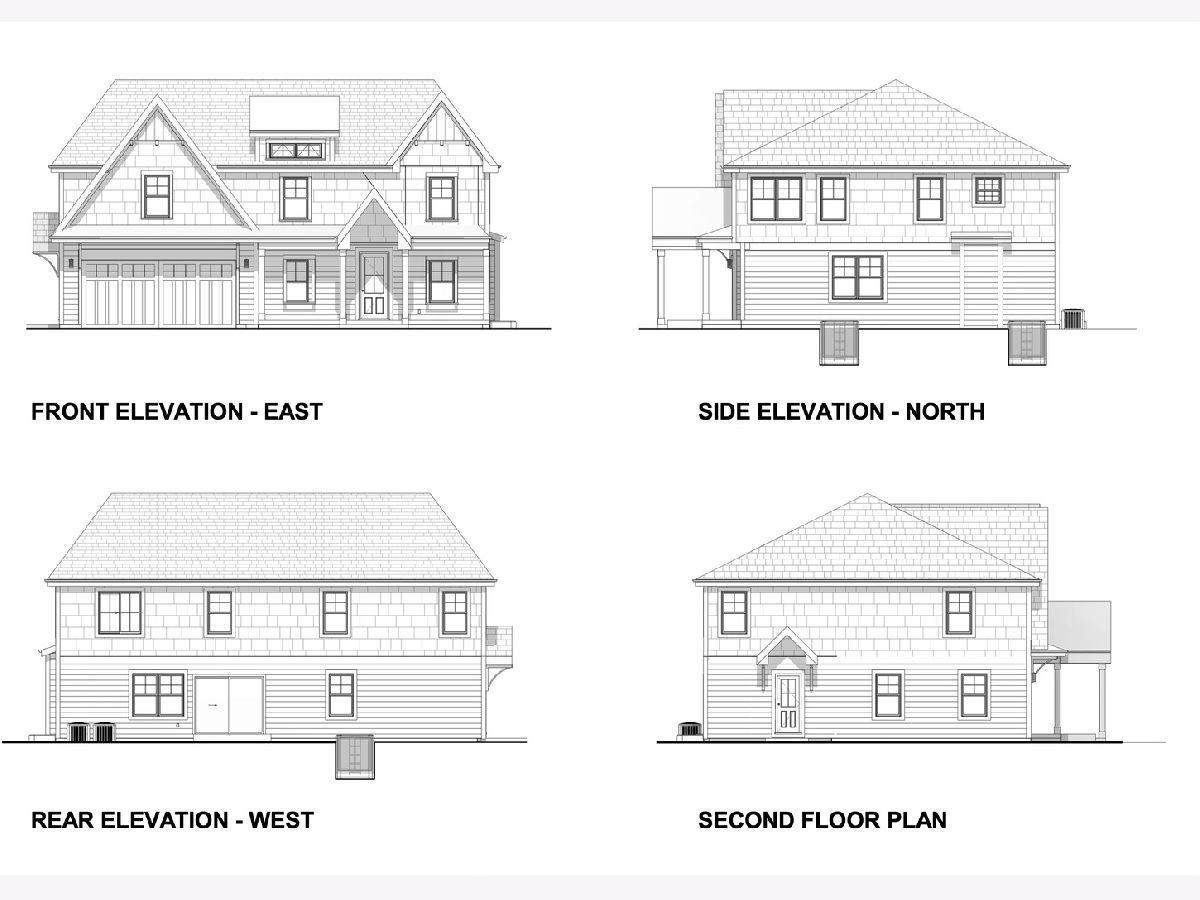
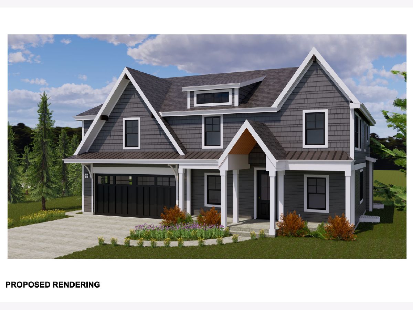
Room Specifics
Total Bedrooms: 4
Bedrooms Above Ground: 4
Bedrooms Below Ground: 0
Dimensions: —
Floor Type: —
Dimensions: —
Floor Type: —
Dimensions: —
Floor Type: —
Full Bathrooms: 5
Bathroom Amenities: Separate Shower,Double Sink
Bathroom in Basement: 1
Rooms: —
Basement Description: Finished
Other Specifics
| 2 | |
| — | |
| Concrete | |
| — | |
| — | |
| 100X100 | |
| Pull Down Stair | |
| — | |
| — | |
| — | |
| Not in DB | |
| — | |
| — | |
| — | |
| — |
Tax History
| Year | Property Taxes |
|---|
Contact Agent
Nearby Similar Homes
Nearby Sold Comparables
Contact Agent
Listing Provided By
Arlington Properties


