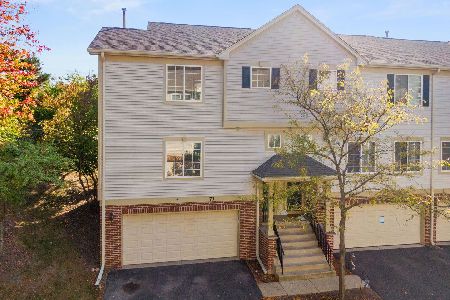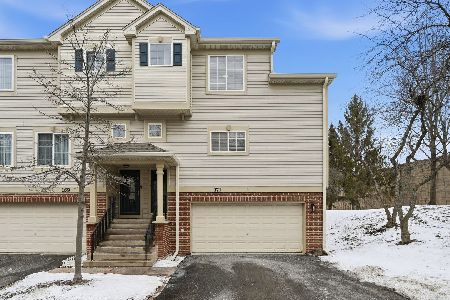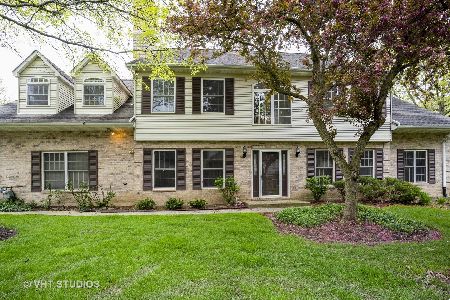1502 Laurel Oaks Drive, Streamwood, Illinois 60107
$251,000
|
Sold
|
|
| Status: | Closed |
| Sqft: | 2,345 |
| Cost/Sqft: | $110 |
| Beds: | 2 |
| Baths: | 3 |
| Year Built: | 1994 |
| Property Taxes: | $3,777 |
| Days On Market: | 2795 |
| Lot Size: | 0,00 |
Description
Come see this beautifully maintained 2 bedroom, plus loft, duplex in Laurel Oaks subdivision. Home features newer furnace and A/C (2015), new driveway (2017), new washer and dryer (2017), new sliding glass patio door (2017), and updated professional landscaping. Living room has vaulted ceilings with floor to ceiling platium windows, letting in tons of natural light! Eat in kitchen features white cabinets with under mount lighting and two pantries. Master bedroom has vaulted ceilings, two walk-in closets, and opens to a large master bath with separate shower and jetted whirlpool tub. Second bedroom also has vaulted ceilings and two large closets! This home does not lack on storage space and each closet has professionally installed closet organizers. One additional walk-in closet and linen closet in loft! Full basement has potential for additional living space. Entire exterior of home was replaced in 2008. Great location, close to public transportation, commuter train, and expressways!
Property Specifics
| Condos/Townhomes | |
| 2 | |
| — | |
| 1994 | |
| Full | |
| — | |
| No | |
| — |
| Cook | |
| — | |
| 119 / Monthly | |
| Lawn Care,Snow Removal | |
| Public | |
| Public Sewer | |
| 09969908 | |
| 06282010640000 |
Nearby Schools
| NAME: | DISTRICT: | DISTANCE: | |
|---|---|---|---|
|
Grade School
Hilltop Elementary School |
46 | — | |
|
Middle School
Canton Middle School |
46 | Not in DB | |
|
High School
Streamwood High School |
46 | Not in DB | |
Property History
| DATE: | EVENT: | PRICE: | SOURCE: |
|---|---|---|---|
| 13 Aug, 2018 | Sold | $251,000 | MRED MLS |
| 29 Jun, 2018 | Under contract | $258,900 | MRED MLS |
| 1 Jun, 2018 | Listed for sale | $258,900 | MRED MLS |
Room Specifics
Total Bedrooms: 2
Bedrooms Above Ground: 2
Bedrooms Below Ground: 0
Dimensions: —
Floor Type: Carpet
Full Bathrooms: 3
Bathroom Amenities: Whirlpool
Bathroom in Basement: 0
Rooms: Loft
Basement Description: Unfinished
Other Specifics
| 2 | |
| — | |
| — | |
| — | |
| — | |
| 98X155X98 | |
| — | |
| Full | |
| — | |
| Range, Microwave, Dishwasher, Refrigerator, Washer, Dryer | |
| Not in DB | |
| — | |
| — | |
| — | |
| — |
Tax History
| Year | Property Taxes |
|---|---|
| 2018 | $3,777 |
Contact Agent
Nearby Similar Homes
Nearby Sold Comparables
Contact Agent
Listing Provided By
Berkshire Hathaway HomeServices American Heritage











