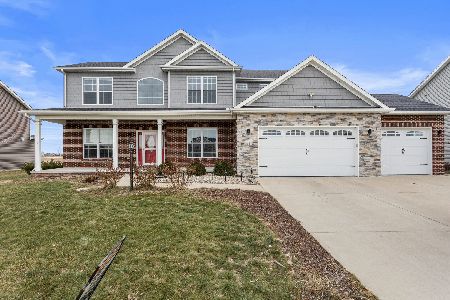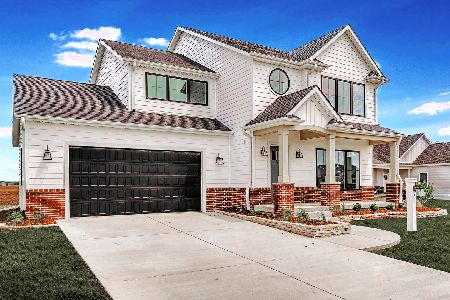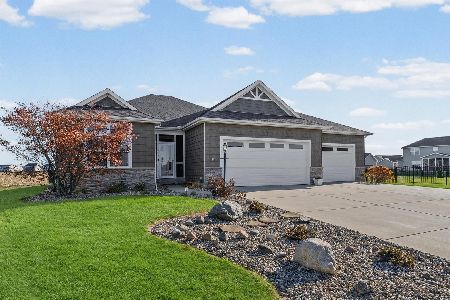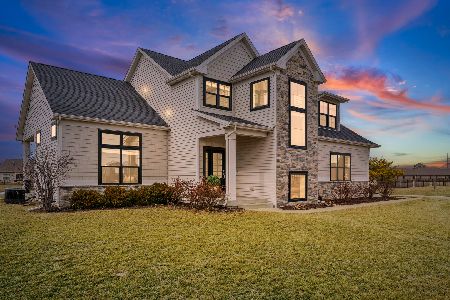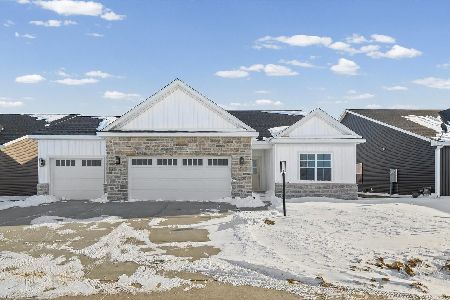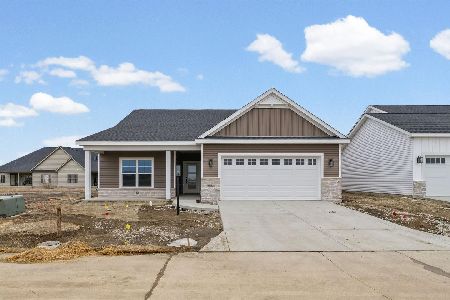1502 Yankee Lane, Champaign, Illinois 61822
$386,000
|
Sold
|
|
| Status: | Closed |
| Sqft: | 2,663 |
| Cost/Sqft: | $146 |
| Beds: | 4 |
| Baths: | 4 |
| Year Built: | 2017 |
| Property Taxes: | $8,453 |
| Days On Market: | 2202 |
| Lot Size: | 0,39 |
Description
Don't miss this extraordinary opportunity to own this meticulously designed and built custom home in the popular Liberty on the Lakes Subdivision. The location is 2 minutes from Carle Clinic on Curtis and less than 10 minutes from Carle at the Fields, the UI campus & shopping, dining, and movie theater. From the front door, hardwood floors greet visitors, running through the front office, dining room, family room, and kitchen. The entire first floor features 9-foot ceilings. In the kitchen, light cabinets with under-cabinet lighting, granite and backsplash contrast smartly against the wood floors. The stainless steel appliance package includes a 5-burner gas range, Samsung microwave with integrated high-velocity range hood fan, Samsung smart refrigerator with integrated video screen, Samsung dishwasher and digitally controlled under-counter beverage cooler. There's a huge walk-in pantry between the kitchen and dining room. The high-efficiency direct vent gas fireplace features a floor-to-ceiling stone surround. On the 2nd floor, the master suite offers tray ceiling, generously sized walk-in closet, and en suite full bath with tall counters, double vanity, and custom tile shower. The 2nd floor hallway features a solar tube to infuse the area with daylight. There's also an open stairway with wrought iron spindles. The full finished basement includes separate theater & game rooms, plus a 5th bedroom & 3rd full bath, along with plenty of storage. The house shows like new with myriad upgrades you can't touch at this price with new construction. See HD photos and 3D virtual tour.
Property Specifics
| Single Family | |
| — | |
| — | |
| 2017 | |
| Full | |
| — | |
| No | |
| 0.39 |
| Champaign | |
| Liberty On The Lakes | |
| 150 / Annual | |
| Insurance | |
| Public | |
| Public Sewer | |
| 10643273 | |
| 462035104012 |
Nearby Schools
| NAME: | DISTRICT: | DISTANCE: | |
|---|---|---|---|
|
Grade School
Unit 4 Of Choice |
4 | — | |
|
Middle School
Champaign/middle Call Unit 4 351 |
4 | Not in DB | |
|
High School
Central High School |
4 | Not in DB | |
Property History
| DATE: | EVENT: | PRICE: | SOURCE: |
|---|---|---|---|
| 8 May, 2020 | Sold | $386,000 | MRED MLS |
| 23 Feb, 2020 | Under contract | $389,900 | MRED MLS |
| 19 Feb, 2020 | Listed for sale | $389,900 | MRED MLS |
Room Specifics
Total Bedrooms: 5
Bedrooms Above Ground: 4
Bedrooms Below Ground: 1
Dimensions: —
Floor Type: Carpet
Dimensions: —
Floor Type: Carpet
Dimensions: —
Floor Type: Carpet
Dimensions: —
Floor Type: —
Full Bathrooms: 4
Bathroom Amenities: Double Sink
Bathroom in Basement: 1
Rooms: Bedroom 5,Recreation Room,Theatre Room,Foyer,Mud Room
Basement Description: Partially Finished,Egress Window
Other Specifics
| 3 | |
| — | |
| Concrete | |
| Patio, Porch | |
| — | |
| 138X134X115X132 | |
| — | |
| Full | |
| Skylight(s), Second Floor Laundry, Walk-In Closet(s) | |
| Range, Microwave, Dishwasher, High End Refrigerator, Washer, Dryer, Disposal, Stainless Steel Appliance(s), Wine Refrigerator, Range Hood | |
| Not in DB | |
| Curbs, Sidewalks, Street Paved | |
| — | |
| — | |
| Electric, Gas Log |
Tax History
| Year | Property Taxes |
|---|---|
| 2020 | $8,453 |
Contact Agent
Nearby Similar Homes
Nearby Sold Comparables
Contact Agent
Listing Provided By
RE/MAX REALTY ASSOCIATES-CHA

