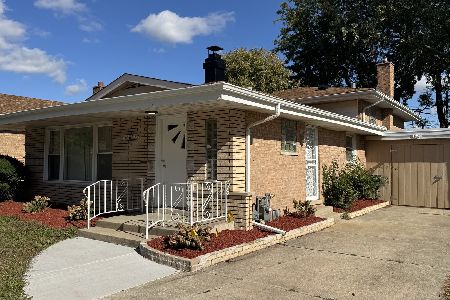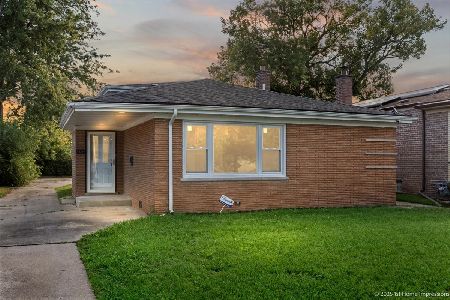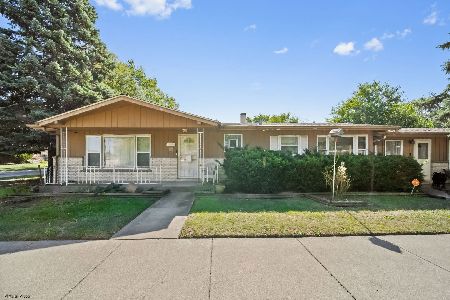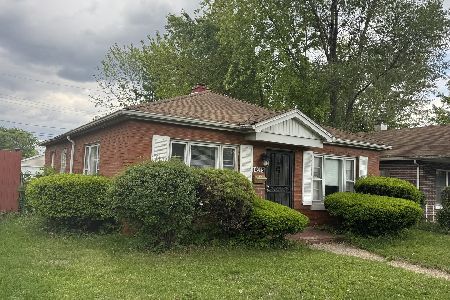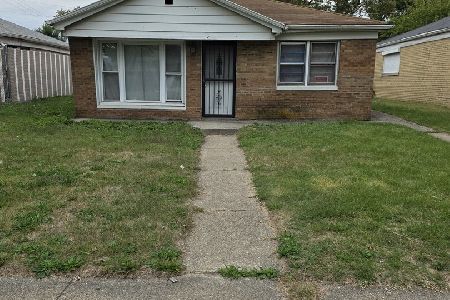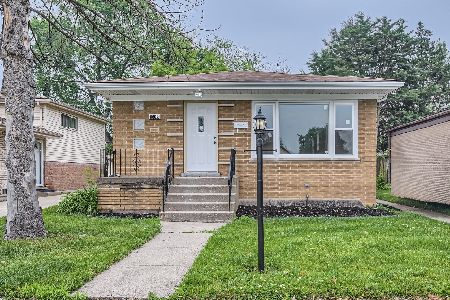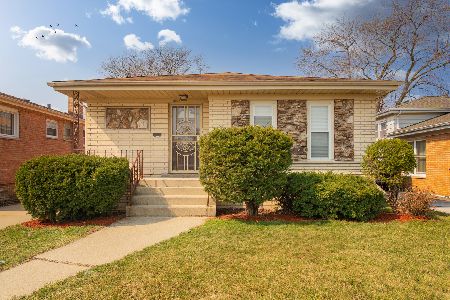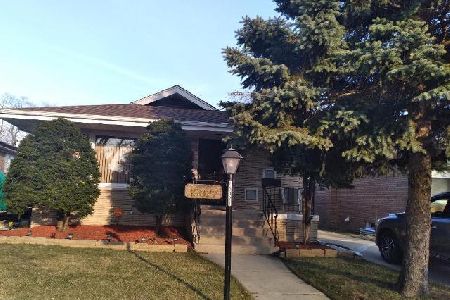15022 Champlain Avenue, Dolton, Illinois 60419
$175,000
|
Sold
|
|
| Status: | Closed |
| Sqft: | 1,266 |
| Cost/Sqft: | $141 |
| Beds: | 4 |
| Baths: | 2 |
| Year Built: | 1971 |
| Property Taxes: | $5,890 |
| Days On Market: | 1750 |
| Lot Size: | 0,12 |
Description
Stunning Brick split level has been totally rehabbed with 2 car detached garage and concrete side drive way. Patio with "L" shaped yard and more area behind the garage. Enjoy spacious and bright living room and dining room, both with hardwood floors. New kitchen with beautiful cabinets and granite counters, offering plenty of counter space and new oven and built in microwave. Area in kitchen for table to seat a family comfortably. 4 bedrooms: 3 on second floor: all with blinds, hardwood floors and closets. 4th bedroom located in lower level with walk in closet and ceramic tiled floor. Entrance to crawl space (on same level) is located in lower level closet. Updated 1-1/2 baths. Laundry room is located in utility room (no washer and dryer with sale); and utility sink. Updated flooring, door, light fixtures, ceiling fans, plumbing fixtures, HVAC, sump pump and neutral decor. Move in condition. Located across from Thornridge High School, close to transportation: 294/I57. Must see!
Property Specifics
| Single Family | |
| — | |
| Bi-Level | |
| 1971 | |
| Partial | |
| — | |
| No | |
| 0.12 |
| Cook | |
| — | |
| 0 / Not Applicable | |
| None | |
| Lake Michigan | |
| Public Sewer | |
| 11031647 | |
| 29104030580000 |
Property History
| DATE: | EVENT: | PRICE: | SOURCE: |
|---|---|---|---|
| 28 Apr, 2021 | Sold | $175,000 | MRED MLS |
| 25 Mar, 2021 | Under contract | $179,000 | MRED MLS |
| — | Last price change | $163,500 | MRED MLS |
| 24 Mar, 2021 | Listed for sale | $163,500 | MRED MLS |
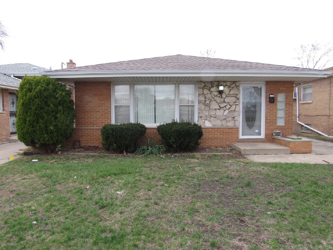
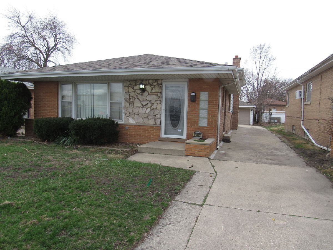
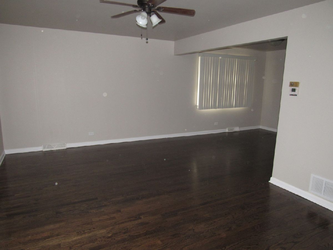
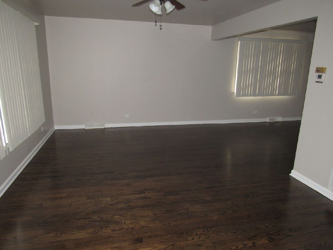
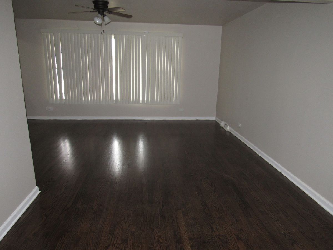
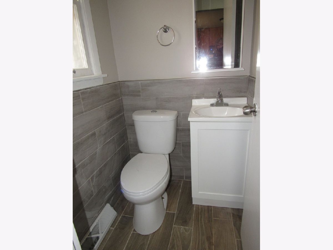
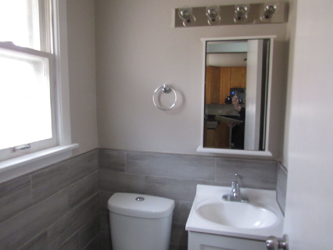
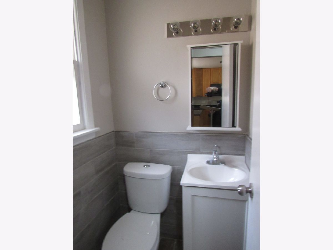
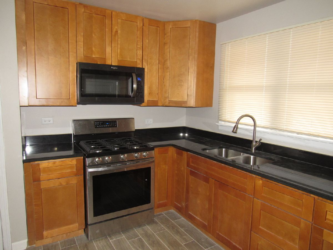
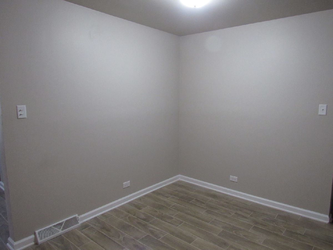
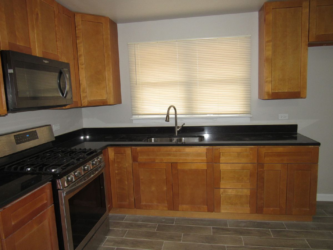
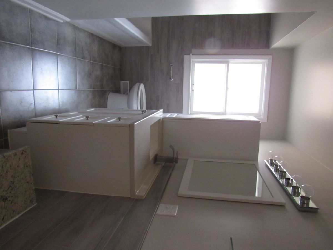
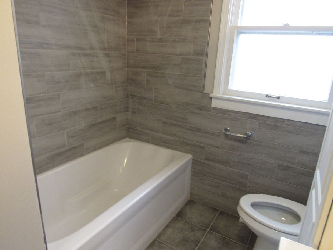
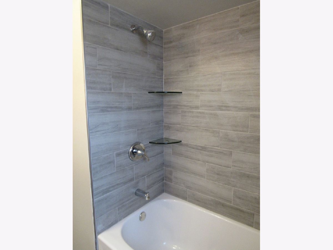
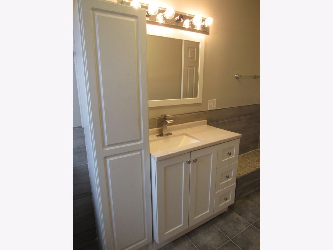
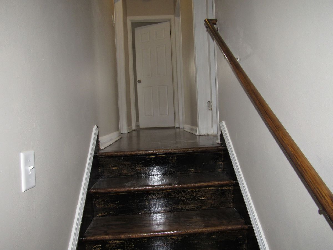
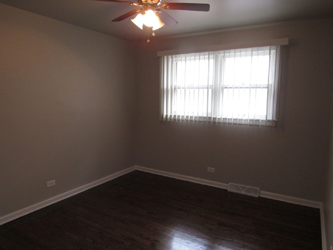
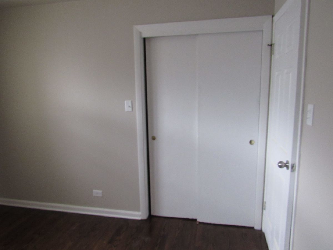
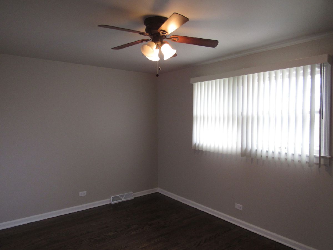
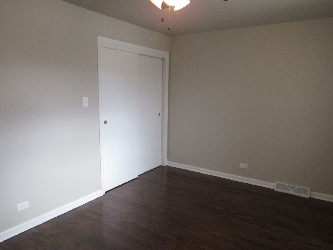
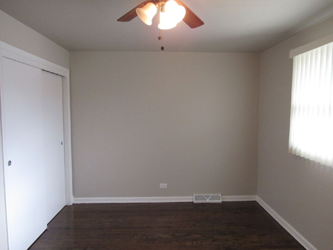
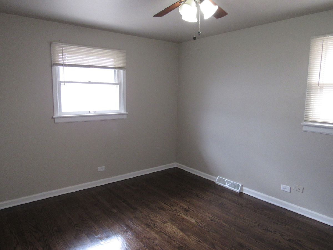
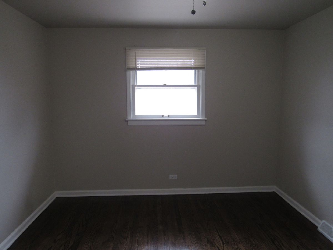
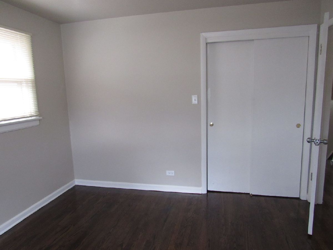
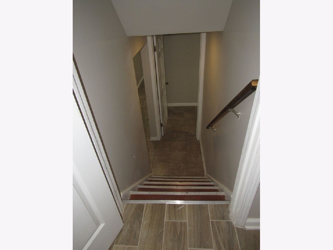
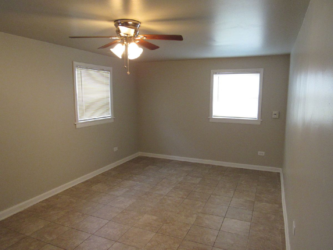
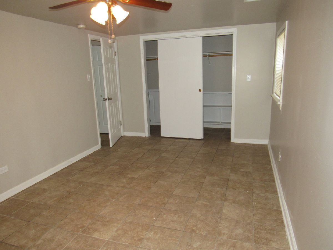
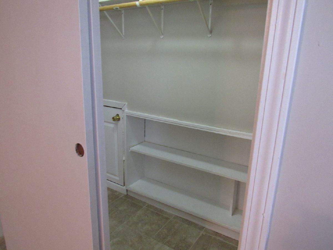
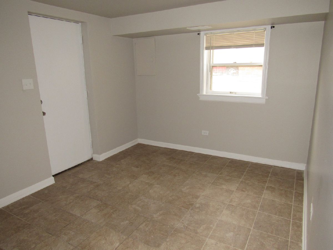
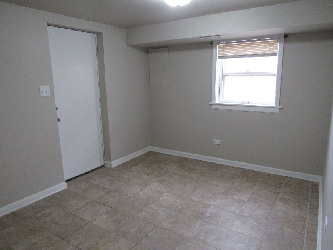
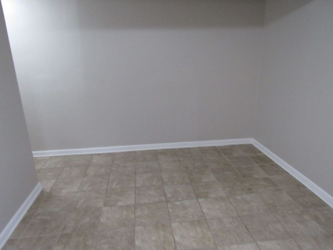
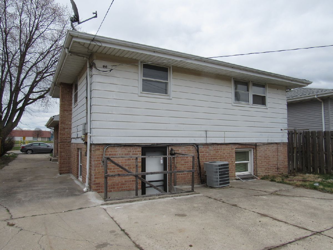
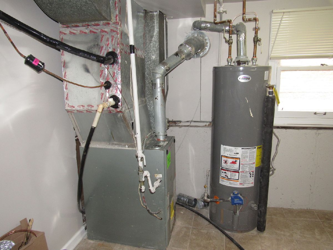
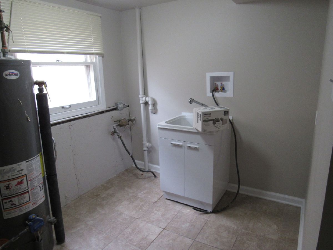
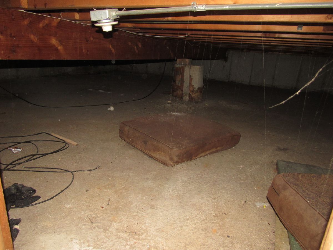
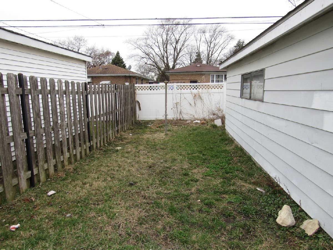
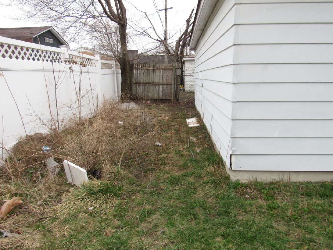
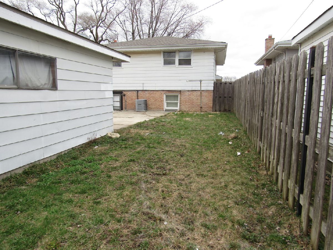
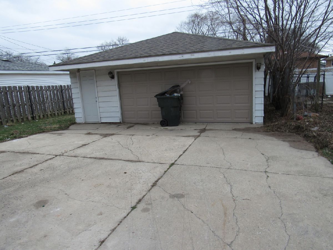
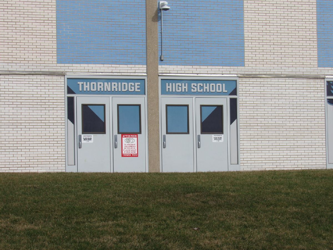
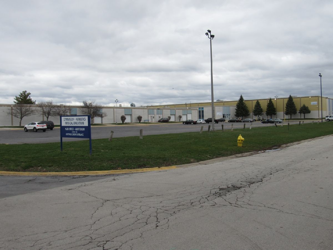
Room Specifics
Total Bedrooms: 4
Bedrooms Above Ground: 4
Bedrooms Below Ground: 0
Dimensions: —
Floor Type: Hardwood
Dimensions: —
Floor Type: Hardwood
Dimensions: —
Floor Type: Ceramic Tile
Full Bathrooms: 2
Bathroom Amenities: Separate Shower,Soaking Tub
Bathroom in Basement: 0
Rooms: No additional rooms
Basement Description: Finished
Other Specifics
| 2 | |
| Concrete Perimeter | |
| Concrete | |
| — | |
| Park Adjacent | |
| 40X125 | |
| Unfinished | |
| None | |
| Hardwood Floors | |
| Range, Microwave | |
| Not in DB | |
| Curbs, Sidewalks, Street Lights, Street Paved | |
| — | |
| — | |
| — |
Tax History
| Year | Property Taxes |
|---|---|
| 2021 | $5,890 |
Contact Agent
Nearby Similar Homes
Nearby Sold Comparables
Contact Agent
Listing Provided By
RE/MAX 1st Service

