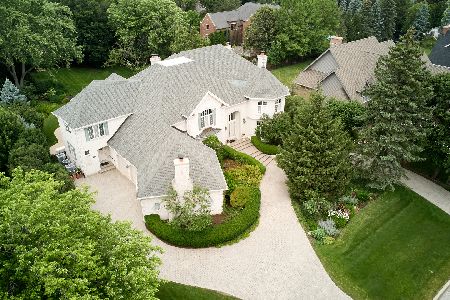1503 Burr Ridge Club Drive, Burr Ridge, Illinois 60527
$1,400,000
|
Sold
|
|
| Status: | Closed |
| Sqft: | 0 |
| Cost/Sqft: | — |
| Beds: | 3 |
| Baths: | 5 |
| Year Built: | — |
| Property Taxes: | $24,746 |
| Days On Market: | 1847 |
| Lot Size: | 0,41 |
Description
Experience easy maintenance free living in the prestigious and often sought after Burr Ridge Club! Including 24 hour gated security, new clubhouse, pool & tennis courts. English Country in design. Each room features exquisite craftsmanship such as custom millwork, builtins and high end finishes. Split floor plan allows for a flexible living space. Large kitchen with heated French limestone floor, oversized island, exposed brick indoor grill, walk in pantry, and glass enclosed English Conservatory breakfast room. Dining room features a full wall of floor to ceiling windows overlooking professionally landscaped yard (maintained by Burr Ridge Club). Additional features include all hardwood floors, French doors, 3 unique fireplaces, and an impressive library room with a vaulted ceiling. Grand master bedroom with spa like master bath and 2 additional bedrooms ensuite. Lower level has exercise room, full bath steam shower, and opportunity for another bedroom. This gorgeous enclave with its natural beauty offers both a serene location, privacy along with amazing amenities, resort-like living 365 days a year!
Property Specifics
| Single Family | |
| — | |
| — | |
| — | |
| — | |
| ENGLISH | |
| No | |
| 0.41 |
| Du Page | |
| Burr Ridge Club | |
| 1035 / Monthly | |
| — | |
| — | |
| — | |
| 10991069 | |
| 0913408040 |
Nearby Schools
| NAME: | DISTRICT: | DISTANCE: | |
|---|---|---|---|
|
Grade School
Elm Elementary School |
181 | — | |
|
Middle School
Hinsdale Middle School |
181 | Not in DB | |
|
High School
Hinsdale Central High School |
86 | Not in DB | |
Property History
| DATE: | EVENT: | PRICE: | SOURCE: |
|---|---|---|---|
| 1 Dec, 2021 | Sold | $1,400,000 | MRED MLS |
| 19 Sep, 2021 | Under contract | $1,699,000 | MRED MLS |
| 9 Feb, 2021 | Listed for sale | $1,699,000 | MRED MLS |

Room Specifics
Total Bedrooms: 3
Bedrooms Above Ground: 3
Bedrooms Below Ground: 0
Dimensions: —
Floor Type: —
Dimensions: —
Floor Type: —
Full Bathrooms: 5
Bathroom Amenities: Whirlpool,Separate Shower,Steam Shower,Double Sink
Bathroom in Basement: 1
Rooms: —
Basement Description: Finished
Other Specifics
| 6 | |
| — | |
| Brick | |
| — | |
| — | |
| 176X90X60X138X144 | |
| Unfinished | |
| — | |
| — | |
| — | |
| Not in DB | |
| — | |
| — | |
| — | |
| — |
Tax History
| Year | Property Taxes |
|---|---|
| 2021 | $24,746 |
Contact Agent
Nearby Similar Homes
Nearby Sold Comparables
Contact Agent
Listing Provided By
Jameson Sotheby's International Realty









