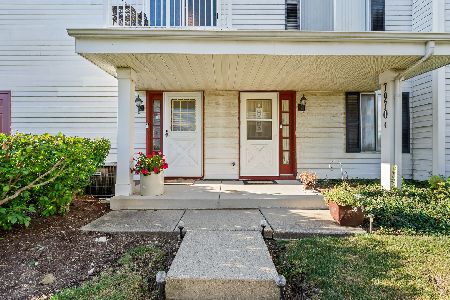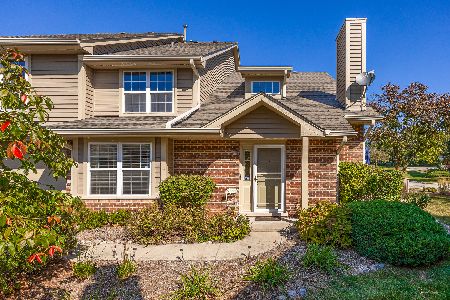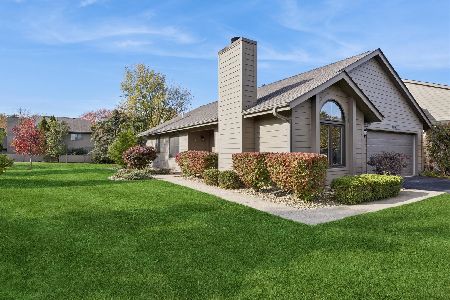1503 Canterbury Court, Darien, Illinois 60561
$317,000
|
Sold
|
|
| Status: | Closed |
| Sqft: | 1,789 |
| Cost/Sqft: | $182 |
| Beds: | 3 |
| Baths: | 4 |
| Year Built: | 1992 |
| Property Taxes: | $6,513 |
| Days On Market: | 1855 |
| Lot Size: | 0,00 |
Description
Stunning townhome in desired Norman Courts Subdivision. Captivating two-story entry with 30' ceilings and multiple skylights. The main level boasts recently refinished (2019) hardwood floors throughout, brand new half bath (2019), family room with gas fireplace, formal living/dining rooms, and recently updated kitchen with granite countertops, SS appliances, tiled backsplash, upgraded fixtures, recessed lighting, custom breakfast bar, large pantry, new windows and plenty of natural light. The second level features 3 bedrooms, all with new carpet (2019), and two full bathrooms. Grand double-door entry into the master suite with vaulted ceilings, new windows, and a custom walk-in closet. The master bathroom has a newer over-sized stand-up shower with skylight, new window, dual sink vanity, and large linen closet. This home is perfect for entertaining with your own private recently stained deck, backyard oasis, and full finished basement complete with full bathroom, wet bar, and mini beverage cooler. No lack of storage here! Cedar storage closet in the basement along with understair storage as well. 2019 updates include; whole house paint, new baseboards on the main level and 2nd level landing, new 1/2 bath on the main level, new master bedroom/bathroom and kitchen windows, new carpet on stairs and bedrooms. HVAC 2011 with Trane programable furnace, newer hot water heater. Water softener and sump pump with battery backup. Exterior freshly painted July 2020. Location cannot be beaten with highway access within 3 miles in either direction to I-355 and I-55, less than 4 miles to Westmont Metra for a quick ride into Union Station, easy access to local dining, shopping, entertainment, and parks. Walking distance to schools. This home is a 10!
Property Specifics
| Condos/Townhomes | |
| 2 | |
| — | |
| 1992 | |
| Full | |
| — | |
| No | |
| — |
| Du Page | |
| Norman Courts | |
| 275 / Monthly | |
| Insurance,Lawn Care,Snow Removal | |
| Lake Michigan,Public | |
| Public Sewer | |
| 10913215 | |
| 0928413015 |
Nearby Schools
| NAME: | DISTRICT: | DISTANCE: | |
|---|---|---|---|
|
Grade School
Lace Elementary School |
61 | — | |
|
Middle School
Eisenhower Junior High School |
61 | Not in DB | |
|
High School
South High School |
99 | Not in DB | |
Property History
| DATE: | EVENT: | PRICE: | SOURCE: |
|---|---|---|---|
| 5 Sep, 2014 | Sold | $275,000 | MRED MLS |
| 30 Jul, 2014 | Under contract | $287,500 | MRED MLS |
| — | Last price change | $299,000 | MRED MLS |
| 22 May, 2014 | Listed for sale | $325,000 | MRED MLS |
| 5 Oct, 2018 | Sold | $340,000 | MRED MLS |
| 10 Aug, 2018 | Under contract | $344,900 | MRED MLS |
| 8 Aug, 2018 | Listed for sale | $344,900 | MRED MLS |
| 30 Nov, 2020 | Sold | $317,000 | MRED MLS |
| 1 Nov, 2020 | Under contract | $325,000 | MRED MLS |
| 21 Oct, 2020 | Listed for sale | $325,000 | MRED MLS |
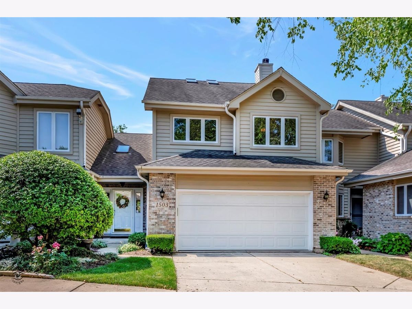
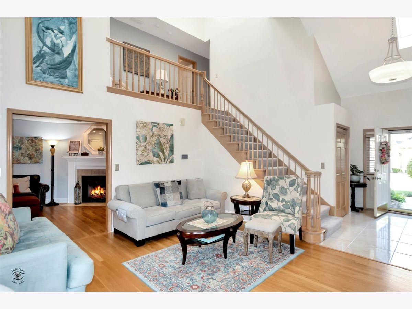
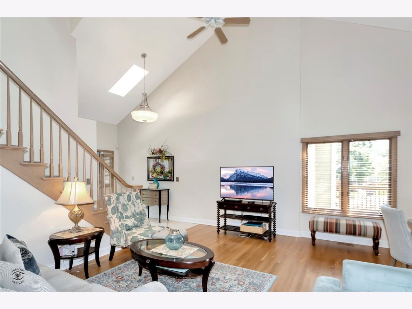
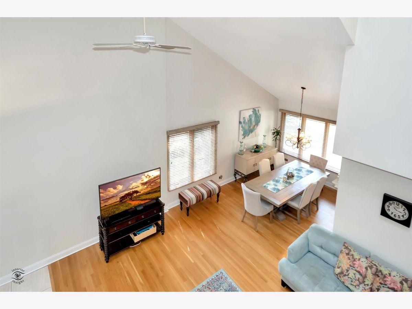
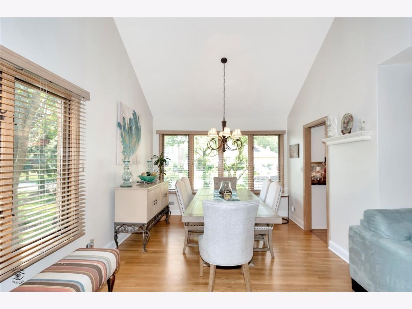
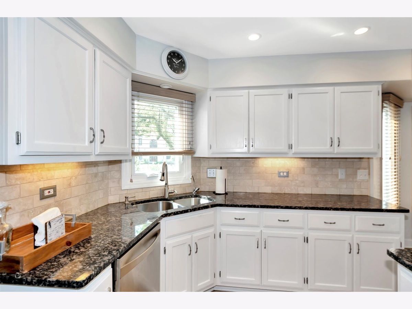
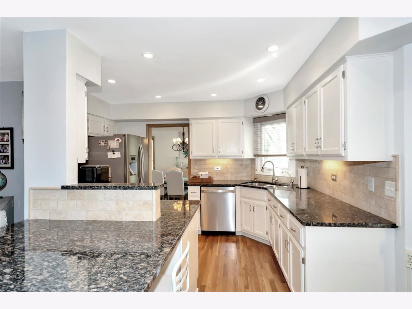
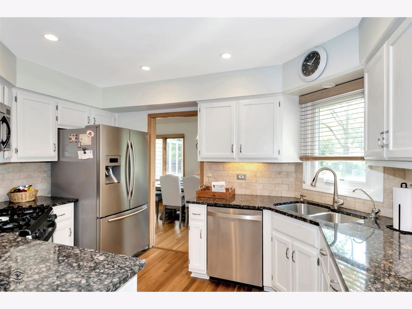
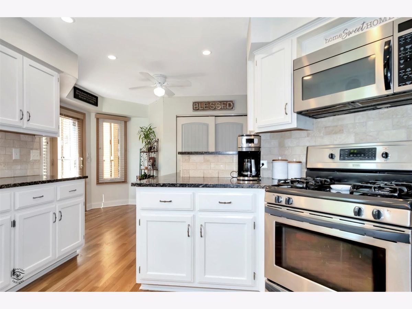
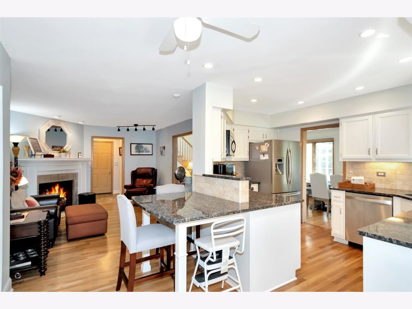
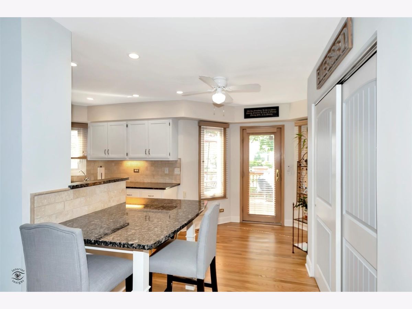
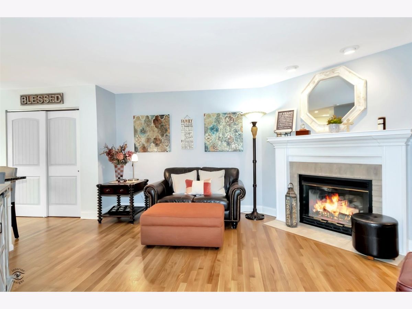
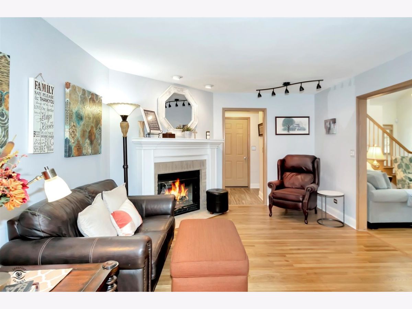
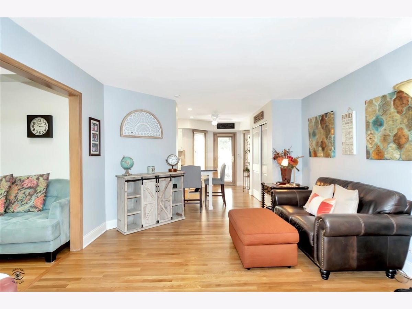
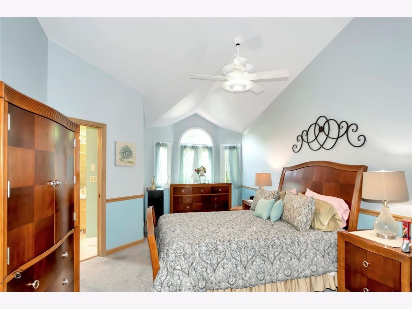
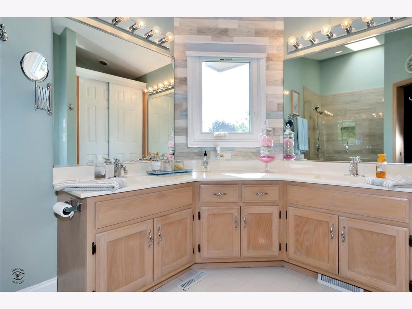
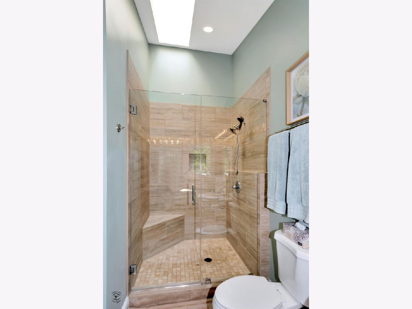
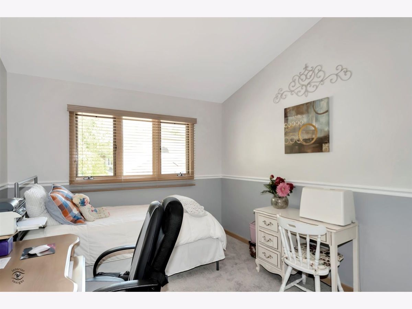
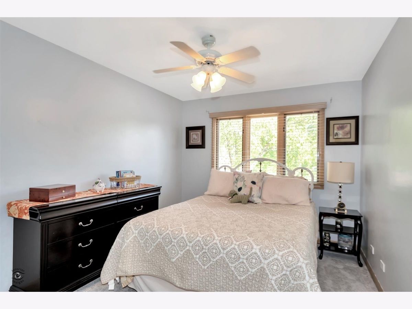
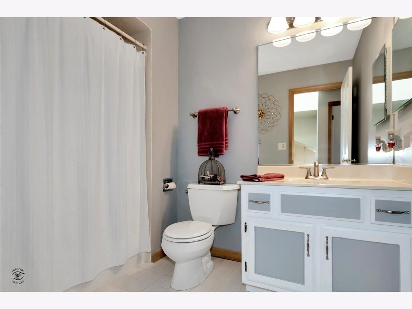
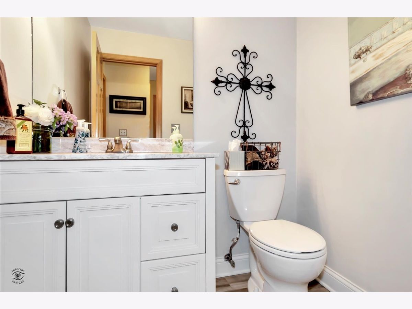
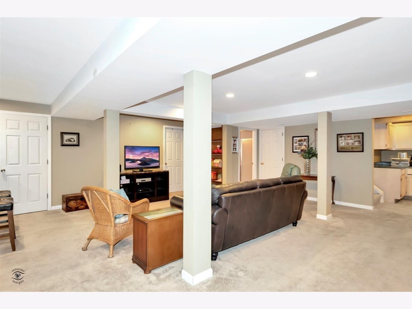
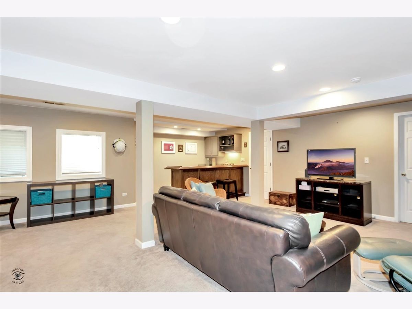
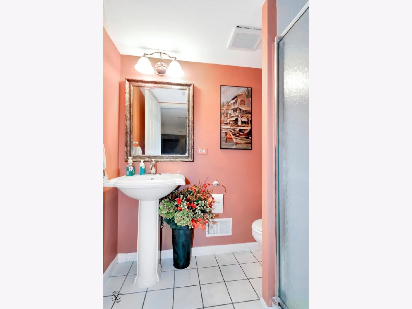
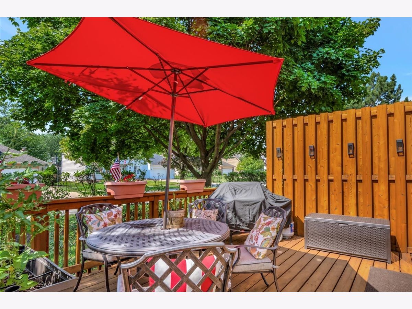
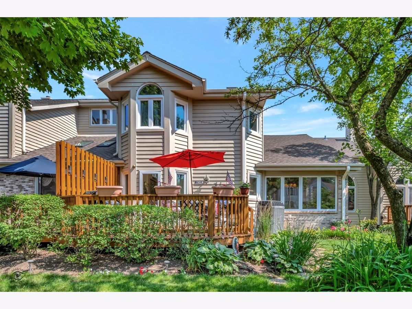
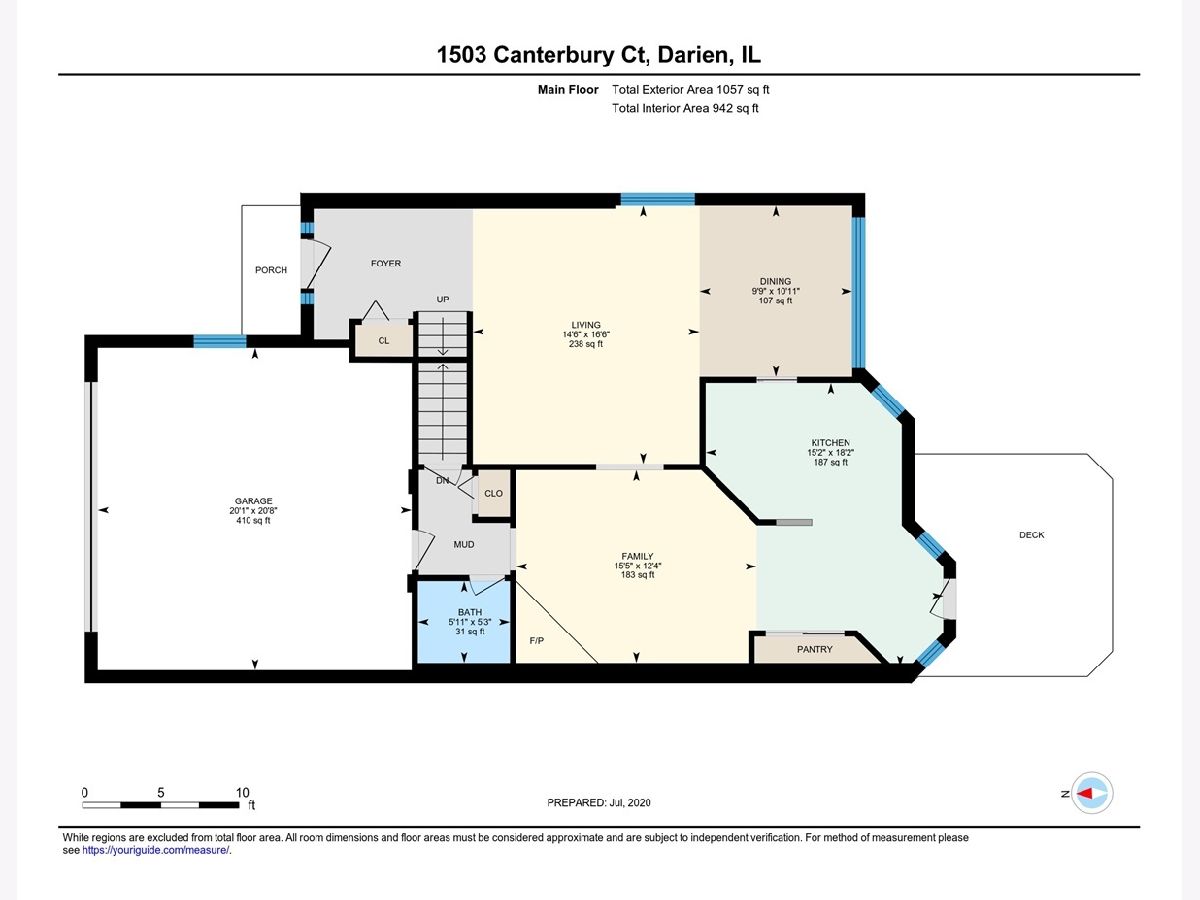
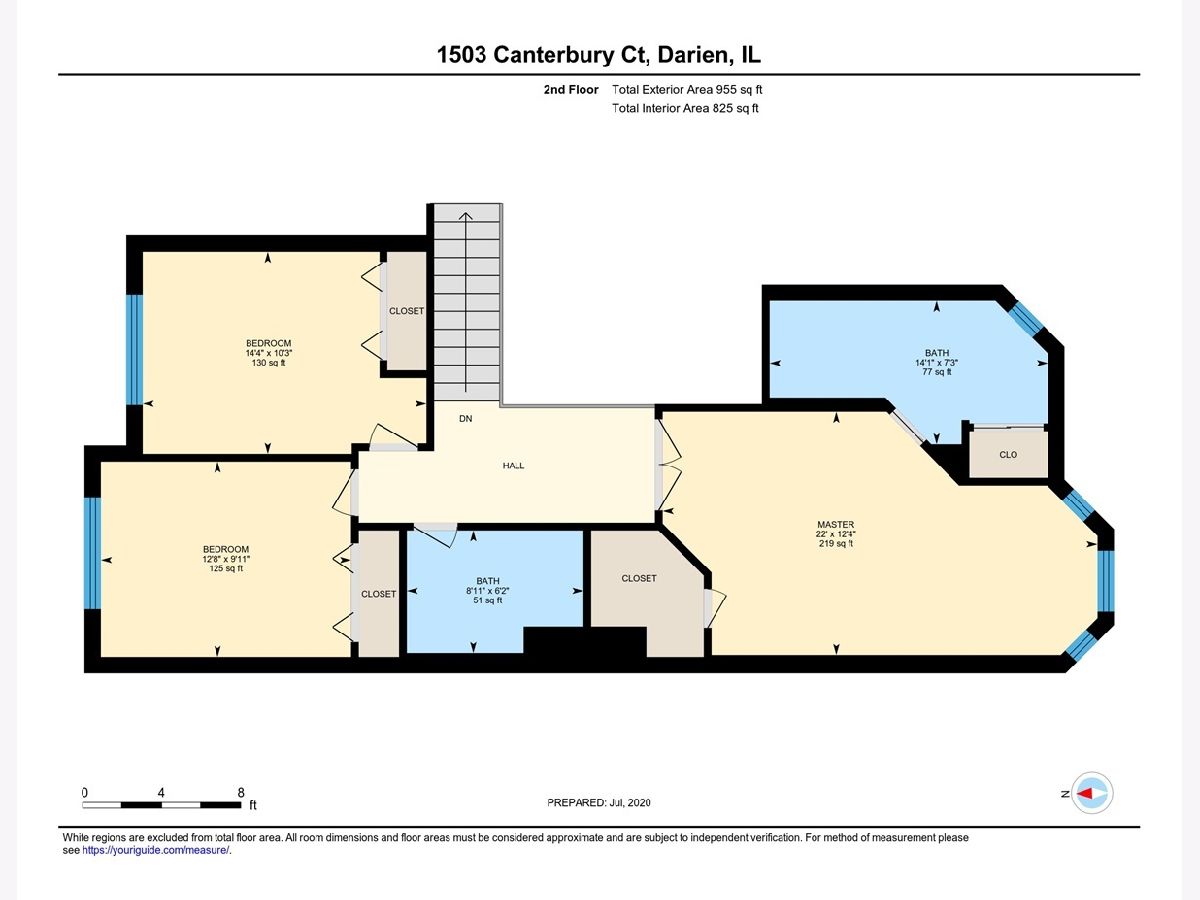
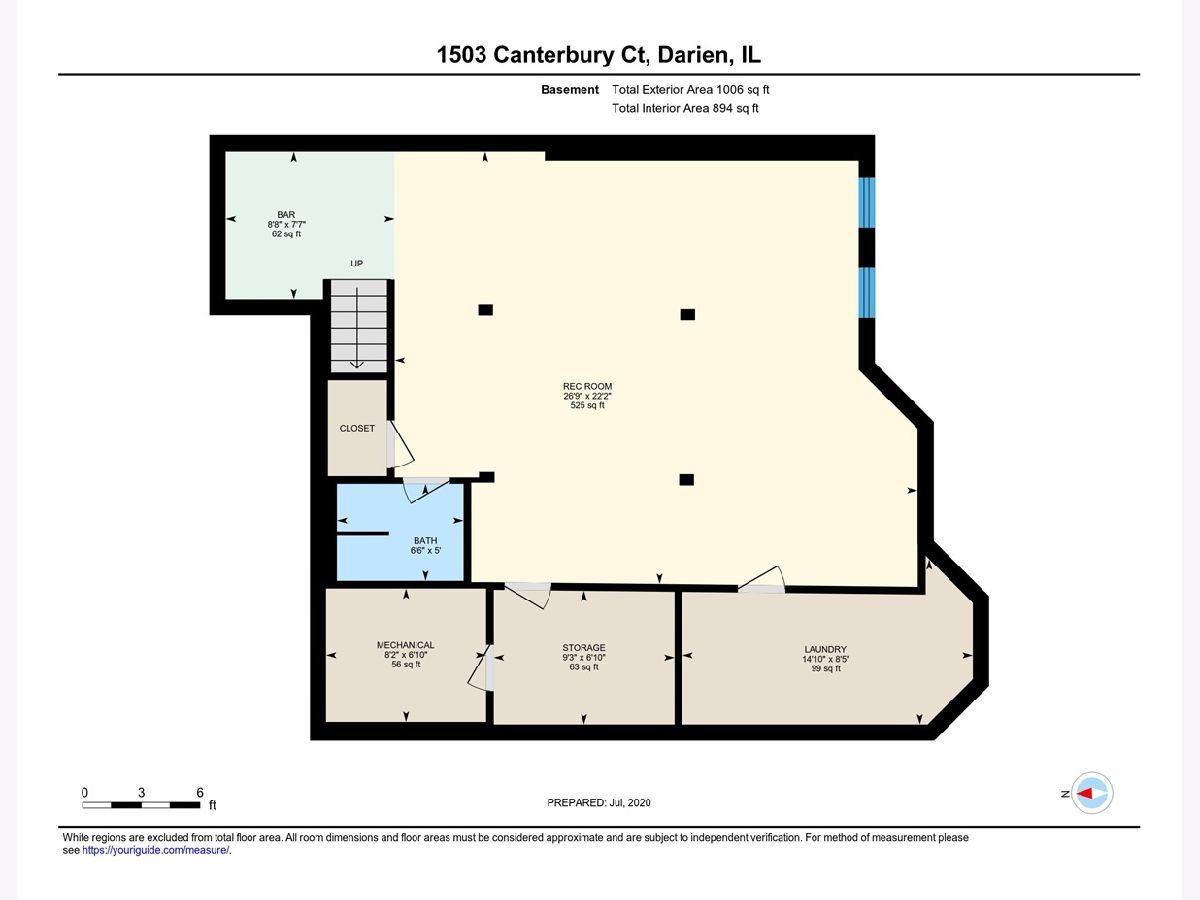
Room Specifics
Total Bedrooms: 3
Bedrooms Above Ground: 3
Bedrooms Below Ground: 0
Dimensions: —
Floor Type: Carpet
Dimensions: —
Floor Type: Carpet
Full Bathrooms: 4
Bathroom Amenities: Double Sink
Bathroom in Basement: 1
Rooms: Storage,Recreation Room
Basement Description: Finished
Other Specifics
| 2 | |
| Concrete Perimeter | |
| Concrete,Shared | |
| Deck | |
| Cul-De-Sac,Landscaped | |
| 0.06 | |
| — | |
| Full | |
| Vaulted/Cathedral Ceilings, Skylight(s), Bar-Wet, Hardwood Floors, Laundry Hook-Up in Unit, Storage, Walk-In Closet(s) | |
| Range, Microwave, Dishwasher, Refrigerator, Freezer, Washer, Dryer, Disposal, Stainless Steel Appliance(s), Wine Refrigerator, Water Softener Owned | |
| Not in DB | |
| — | |
| — | |
| — | |
| Gas Starter |
Tax History
| Year | Property Taxes |
|---|---|
| 2014 | $6,714 |
| 2018 | $5,653 |
| 2020 | $6,513 |
Contact Agent
Nearby Similar Homes
Nearby Sold Comparables
Contact Agent
Listing Provided By
Keller Williams Preferred Rlty

