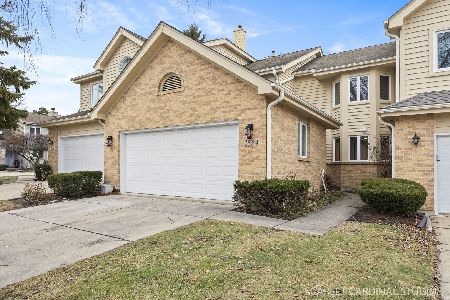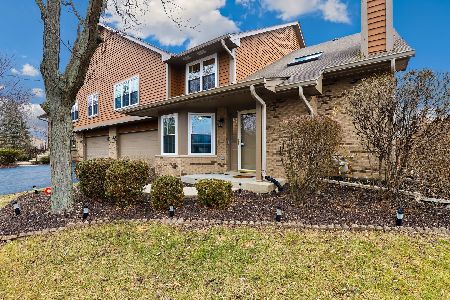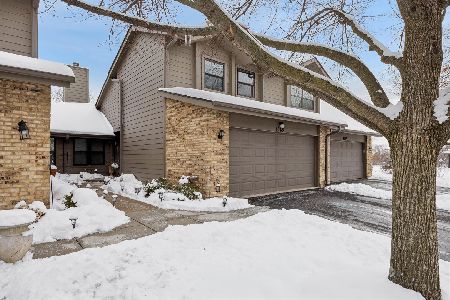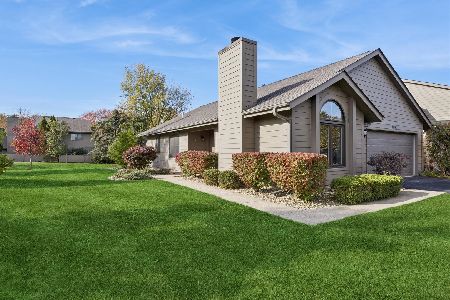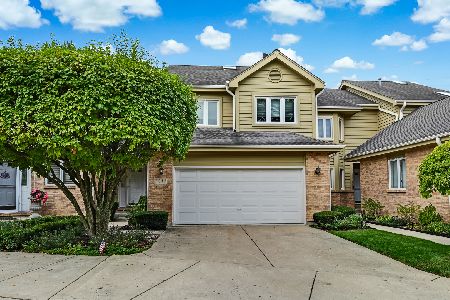1509 Canterbury Court, Darien, Illinois 60561
$345,000
|
Sold
|
|
| Status: | Closed |
| Sqft: | 1,941 |
| Cost/Sqft: | $183 |
| Beds: | 3 |
| Baths: | 3 |
| Year Built: | 1991 |
| Property Taxes: | $7,243 |
| Days On Market: | 2720 |
| Lot Size: | 0,00 |
Description
Gorgeous Windsor Model in Norman Courts with a First Floor Master Suite! This fantastic end unit has a generous yard and two decks for entertaining or just enjoying nature! Travertine marble entry floor and two story foyer greets you. Hardwood Floors in the LR, DR, Kitchen and Breakfast Room. Cathedral ceilings and paladian windows with plantation shutters give a luxurious feel. All baths have been updated with new fixtures and marble tile. Kitchen has cherry cabinets, granite counters and stainless steel appliances. Two Bedrooms and a full bath on the second floor. Full unfinished basement. Attached two car garage. Wonderful location near shopping.New furnace and central air. Sump pump and battery back up 1 year old. Water heater less than a year old.
Property Specifics
| Condos/Townhomes | |
| 2 | |
| — | |
| 1991 | |
| Full | |
| WINDSOR | |
| No | |
| — |
| Du Page | |
| Norman Courts | |
| 275 / Monthly | |
| Insurance,Exterior Maintenance,Lawn Care,Snow Removal | |
| Lake Michigan | |
| Public Sewer | |
| 10061198 | |
| 0928413018 |
Nearby Schools
| NAME: | DISTRICT: | DISTANCE: | |
|---|---|---|---|
|
Grade School
Lace Elementary School |
61 | — | |
|
Middle School
Eisenhower Junior High School |
61 | Not in DB | |
|
High School
South High School |
99 | Not in DB | |
Property History
| DATE: | EVENT: | PRICE: | SOURCE: |
|---|---|---|---|
| 15 Oct, 2018 | Sold | $345,000 | MRED MLS |
| 31 Aug, 2018 | Under contract | $355,000 | MRED MLS |
| 23 Aug, 2018 | Listed for sale | $355,000 | MRED MLS |
Room Specifics
Total Bedrooms: 3
Bedrooms Above Ground: 3
Bedrooms Below Ground: 0
Dimensions: —
Floor Type: Carpet
Dimensions: —
Floor Type: Carpet
Full Bathrooms: 3
Bathroom Amenities: Separate Shower,Double Sink
Bathroom in Basement: 0
Rooms: Breakfast Room
Basement Description: Unfinished
Other Specifics
| 2 | |
| Concrete Perimeter | |
| Concrete | |
| Deck, End Unit | |
| Common Grounds | |
| 60X89 | |
| — | |
| Full | |
| Vaulted/Cathedral Ceilings, Skylight(s), Hardwood Floors, First Floor Bedroom, First Floor Full Bath, Laundry Hook-Up in Unit | |
| Range, Microwave, Dishwasher, Refrigerator, Washer, Dryer, Disposal, Stainless Steel Appliance(s) | |
| Not in DB | |
| — | |
| — | |
| — | |
| Double Sided, Wood Burning, Attached Fireplace Doors/Screen, Gas Starter |
Tax History
| Year | Property Taxes |
|---|---|
| 2018 | $7,243 |
Contact Agent
Nearby Similar Homes
Nearby Sold Comparables
Contact Agent
Listing Provided By
RE/MAX Enterprises

