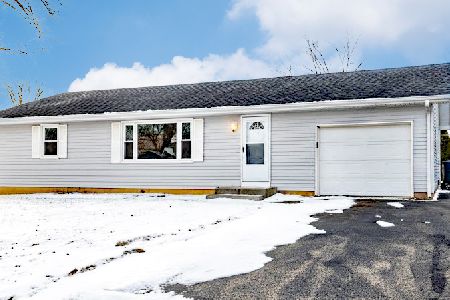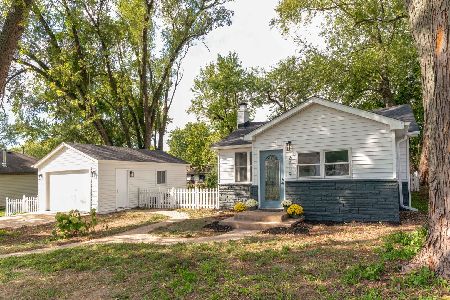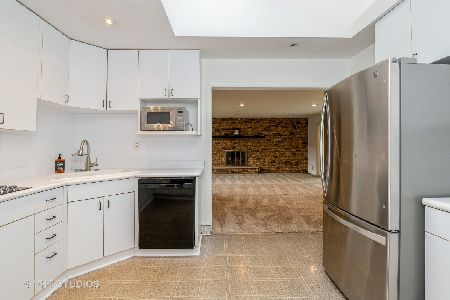1503 Catalpa Drive, Holiday Hills, Illinois 60051
$305,000
|
Sold
|
|
| Status: | Closed |
| Sqft: | 1,417 |
| Cost/Sqft: | $208 |
| Beds: | 3 |
| Baths: | 2 |
| Year Built: | 1959 |
| Property Taxes: | $3,477 |
| Days On Market: | 758 |
| Lot Size: | 0,33 |
Description
Wait to be amazed! Nestled on a corner lot, this renovated 1394 square foot vinyl sided sprawling ranch in Holiday Hills offers an open and flowing floor plan that fits various lifestyles and is suitable for both daily living and entertaining. This single-family has been converted to a three bedroom, two full bathroom oasis. Enter into a dramatic long ceramic foyer which provides a visually appealing entrance. An array of picture windows allow natural sunlight to drench the interior and enhance the overall brightness and ambiance of the home. The gorgeous kitchen features a stylish workspace with white cabinetry, solid beech wood countertops, stainless steel appliances and a modern glass backsplash. The pine wood ceilings of this home which have been white dyed by hand, are a true highlight. This unique feature adds warmth and timeless elegance to the overall aesthetic of the home. High quality luxury vinyl plank floors grace this home throughout. The large master bedroom offers its own private bath with a unique wood paneled barn door. Two nice size bedrooms compliment this home, one with a bay window. The surprises continue as you explore the unfinished basement which can provide additional living space and amenities with your finishing touches. The attached 2 car garage provides ample space for vehicles, tools, and toys, with convenient access to the home. Outdoor enthusiasts who enjoy spending time in the outdoors will appreciate the 0.33 acre lot for Summer fun. The home is surrounded by a spectacular custom front exterior deck ideal for relaxation, socializing, or enjoying the surrounding views. This home features Mr. Cool electric heating system which delivers high efficiency and comfort. The proximity to Griswold Lake and the Fox River may provide endless recreational opportunities. This won't last!
Property Specifics
| Single Family | |
| — | |
| — | |
| 1959 | |
| — | |
| — | |
| No | |
| 0.33 |
| — | |
| — | |
| — / Not Applicable | |
| — | |
| — | |
| — | |
| 11951530 | |
| 1518454005 |
Nearby Schools
| NAME: | DISTRICT: | DISTANCE: | |
|---|---|---|---|
|
Grade School
Edgebrook Elementary School |
15 | — | |
|
Middle School
Mchenry Middle School |
15 | Not in DB | |
Property History
| DATE: | EVENT: | PRICE: | SOURCE: |
|---|---|---|---|
| 20 Jan, 2023 | Sold | $90,000 | MRED MLS |
| 28 Dec, 2022 | Under contract | $108,900 | MRED MLS |
| — | Last price change | $116,850 | MRED MLS |
| 7 Jun, 2022 | Listed for sale | $150,000 | MRED MLS |
| 26 Jan, 2024 | Sold | $305,000 | MRED MLS |
| 2 Jan, 2024 | Under contract | $295,000 | MRED MLS |
| 29 Dec, 2023 | Listed for sale | $295,000 | MRED MLS |
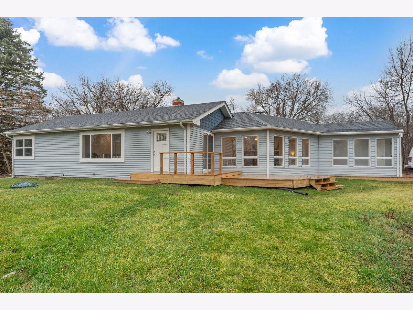
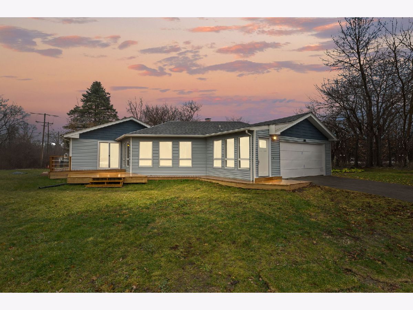
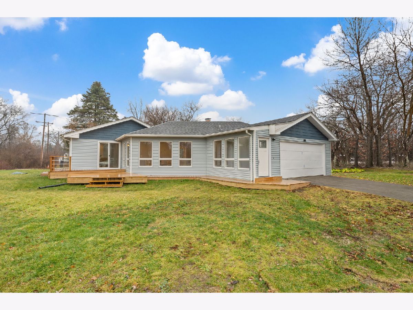
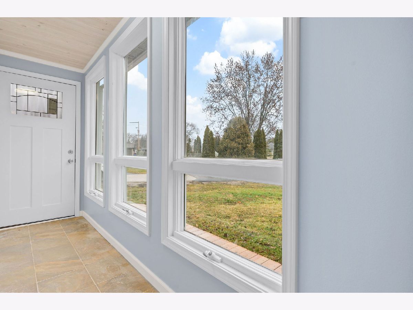
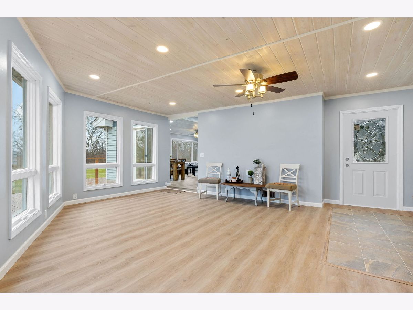
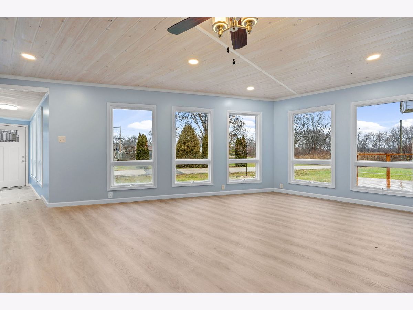
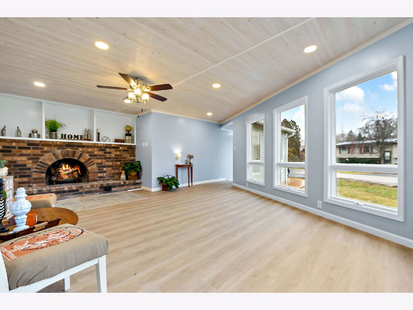
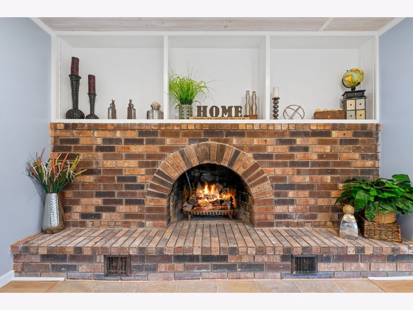
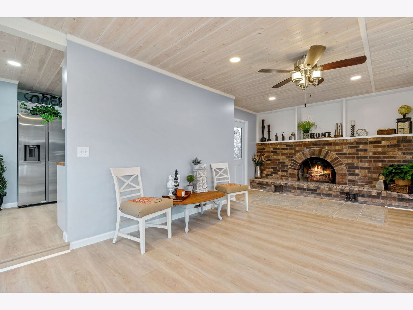
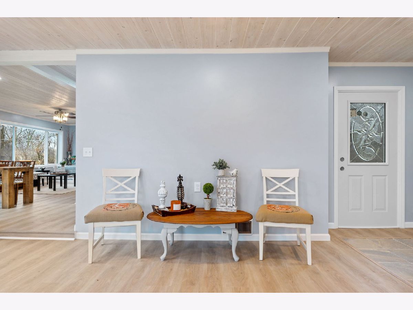
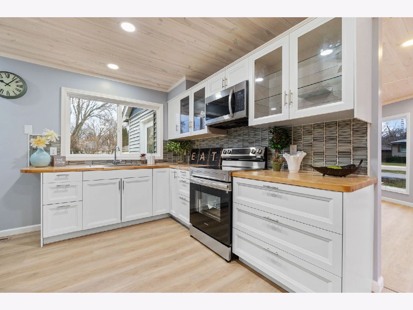
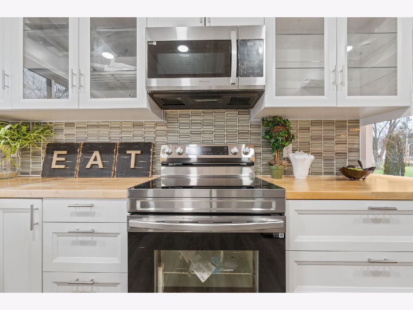
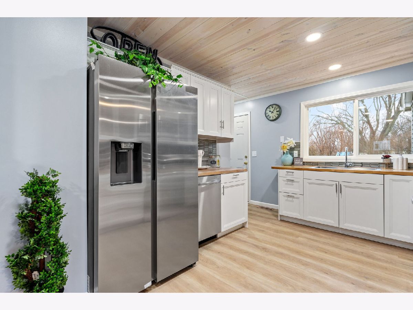
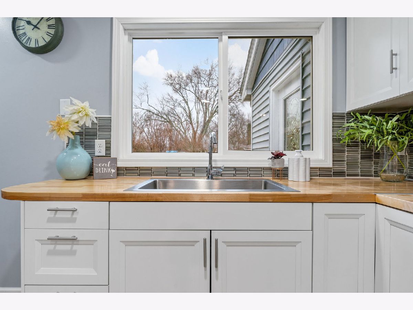
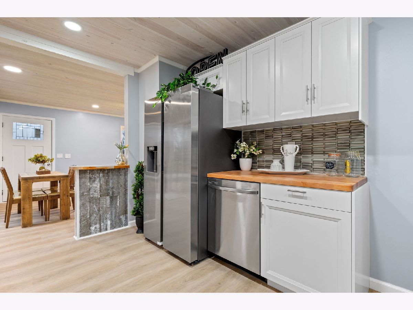
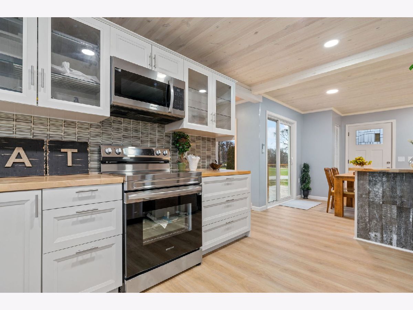
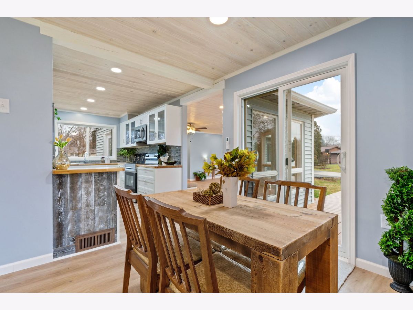
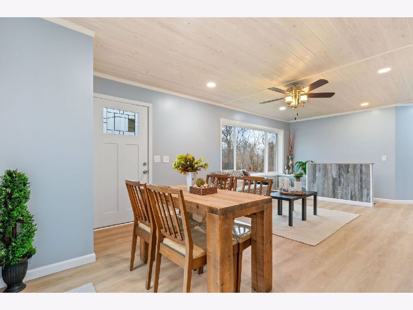
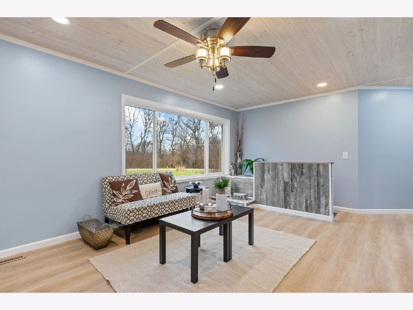
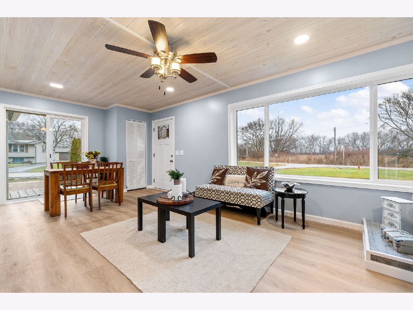
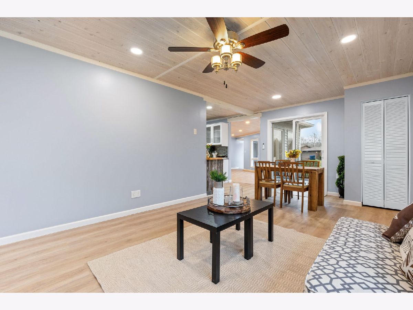
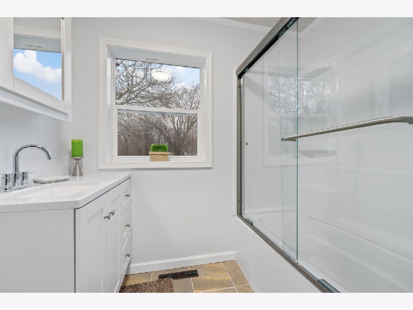
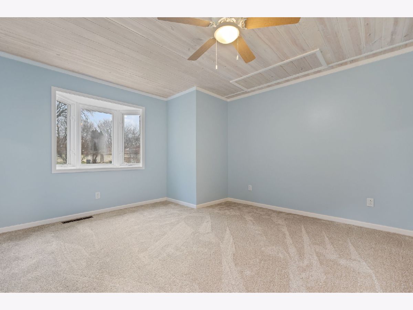
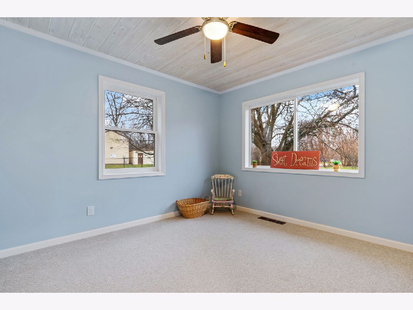
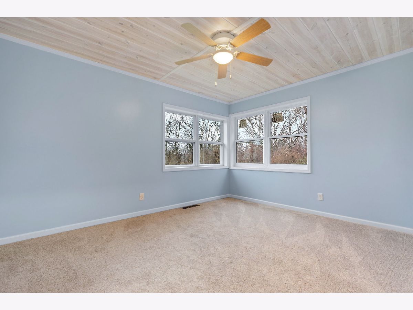
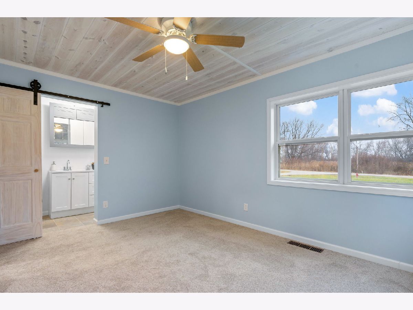
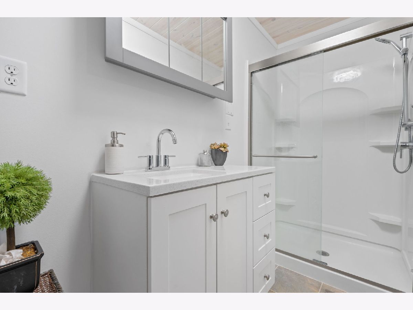
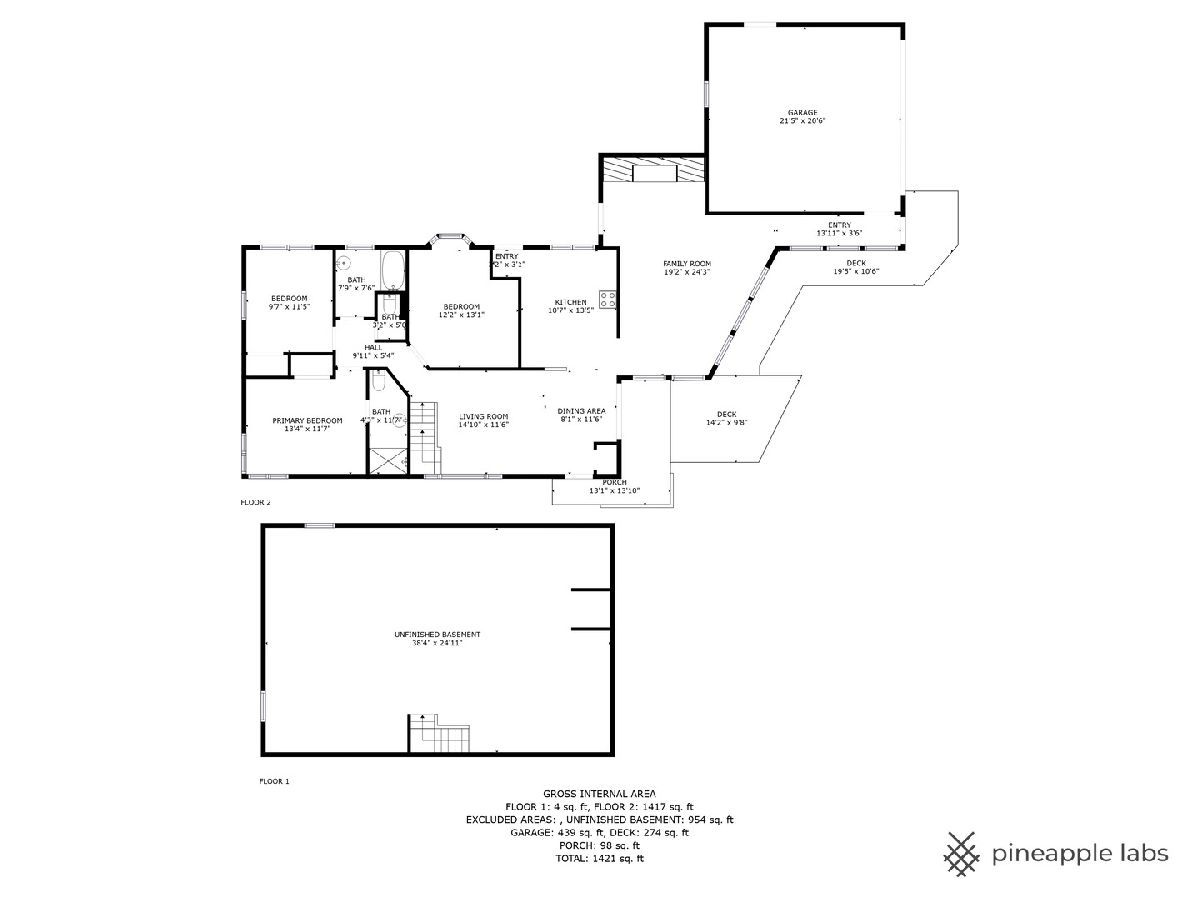
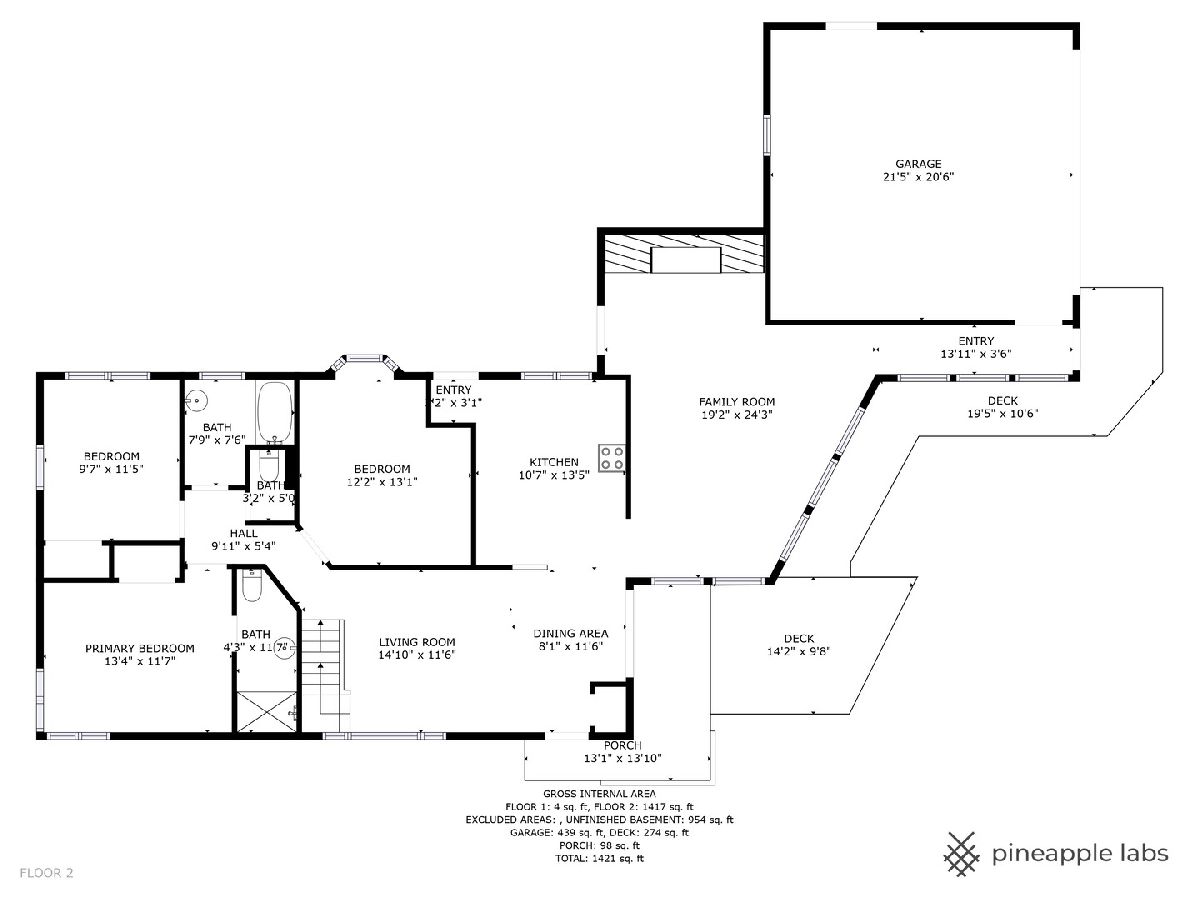
Room Specifics
Total Bedrooms: 3
Bedrooms Above Ground: 3
Bedrooms Below Ground: 0
Dimensions: —
Floor Type: —
Dimensions: —
Floor Type: —
Full Bathrooms: 2
Bathroom Amenities: —
Bathroom in Basement: 0
Rooms: —
Basement Description: Unfinished
Other Specifics
| 2 | |
| — | |
| Asphalt | |
| — | |
| — | |
| 182X185X124 | |
| — | |
| — | |
| — | |
| — | |
| Not in DB | |
| — | |
| — | |
| — | |
| — |
Tax History
| Year | Property Taxes |
|---|---|
| 2023 | $3,477 |
Contact Agent
Nearby Similar Homes
Nearby Sold Comparables
Contact Agent
Listing Provided By
Coldwell Banker Realty

