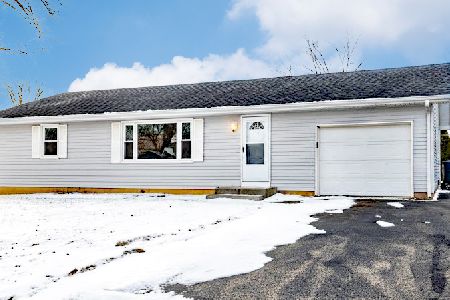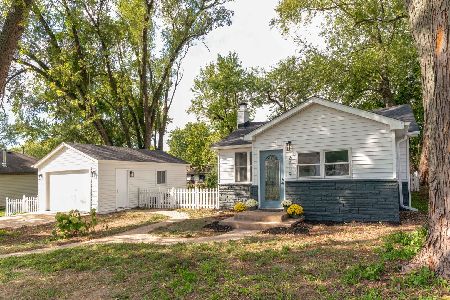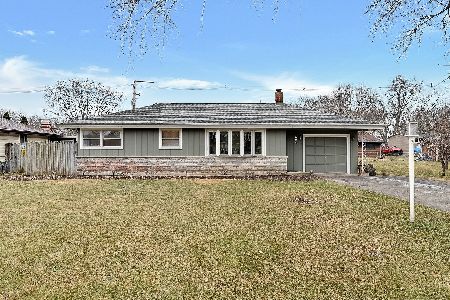1505 Evergreen Street, Mchenry, Illinois 60051
$220,000
|
Sold
|
|
| Status: | Closed |
| Sqft: | 1,350 |
| Cost/Sqft: | $163 |
| Beds: | 3 |
| Baths: | 2 |
| Year Built: | 1959 |
| Property Taxes: | $5,106 |
| Days On Market: | 1705 |
| Lot Size: | 0,18 |
Description
Ready to move in home for the summer! Nice 3 bedroom/2 bath home in Holiday Hills. Nice Family room addition with wood burning fireplace. New carpeting in family room and 2 bedrooms. New vinyl in kitchen floor. Freshly painted. Newer roof (3 yrs), freshly painted siding. Hot water tank is 3 years new. Kitchen has white cabinets, double oven, stove, refrigerator, dishwasher, microwave, and skylights. Bonus sun room with screened in windows for nice summer evenings. Full unfinished basement with power generator. Bathrooms have been mostly remodeled. Nice yard with shed in back. This home includes a channel front lot #1518455010 on Tower Street which navigates to the Fox River. The vacant lot next door is available to purchase.#1518452006.
Property Specifics
| Single Family | |
| — | |
| Ranch | |
| 1959 | |
| Full | |
| — | |
| No | |
| 0.18 |
| Mc Henry | |
| Holiday Hills | |
| 0 / Not Applicable | |
| None | |
| Community Well | |
| Septic-Private | |
| 11099887 | |
| 1518452005 |
Nearby Schools
| NAME: | DISTRICT: | DISTANCE: | |
|---|---|---|---|
|
Grade School
Edgebrook Elementary School |
15 | — | |
|
Middle School
Mchenry Middle School |
15 | Not in DB | |
|
High School
Mchenry High School-upper Campus |
156 | Not in DB | |
Property History
| DATE: | EVENT: | PRICE: | SOURCE: |
|---|---|---|---|
| 27 Jul, 2021 | Sold | $220,000 | MRED MLS |
| 17 Jun, 2021 | Under contract | $219,900 | MRED MLS |
| — | Last price change | $229,900 | MRED MLS |
| 25 May, 2021 | Listed for sale | $229,900 | MRED MLS |
| 29 Mar, 2023 | Sold | $270,000 | MRED MLS |
| 2 Mar, 2023 | Under contract | $275,000 | MRED MLS |
| — | Last price change | $279,900 | MRED MLS |
| 17 Jan, 2023 | Listed for sale | $279,900 | MRED MLS |
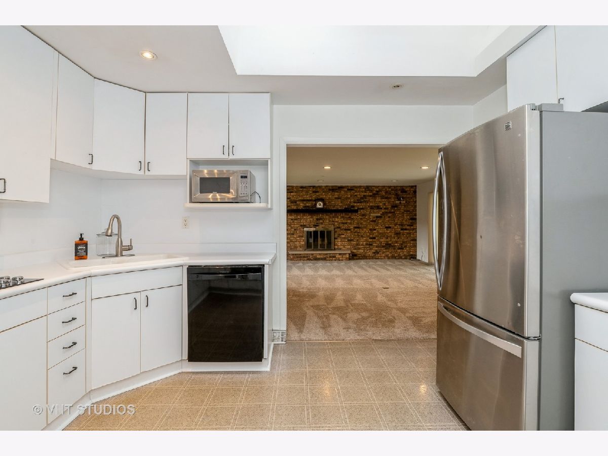
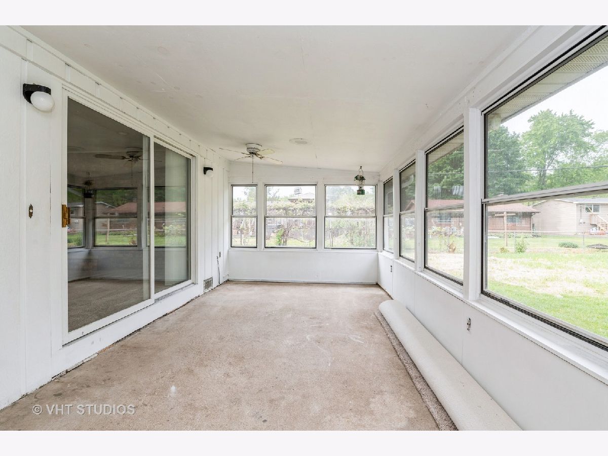
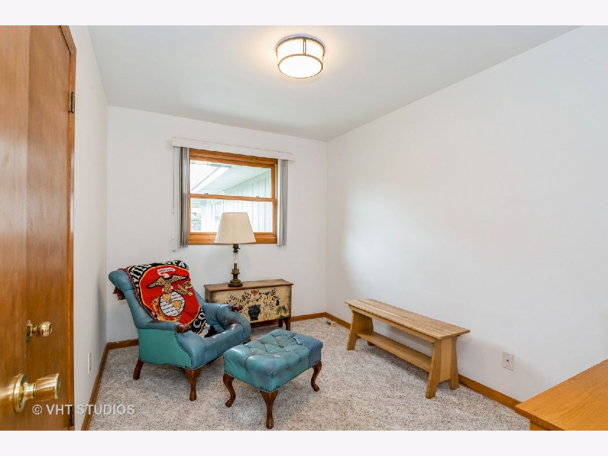
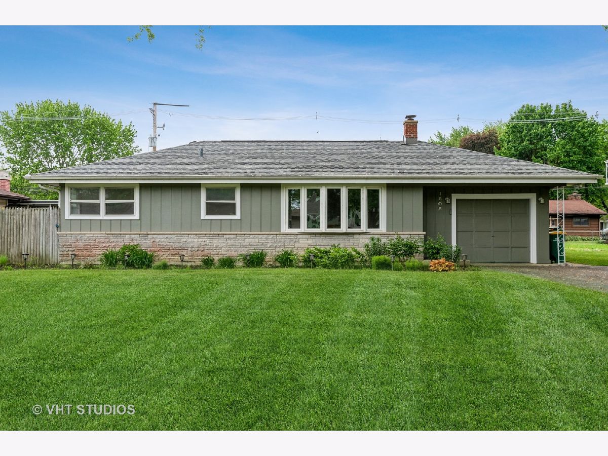
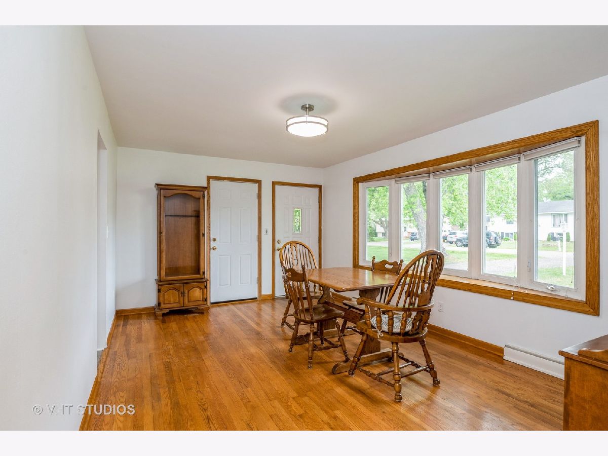
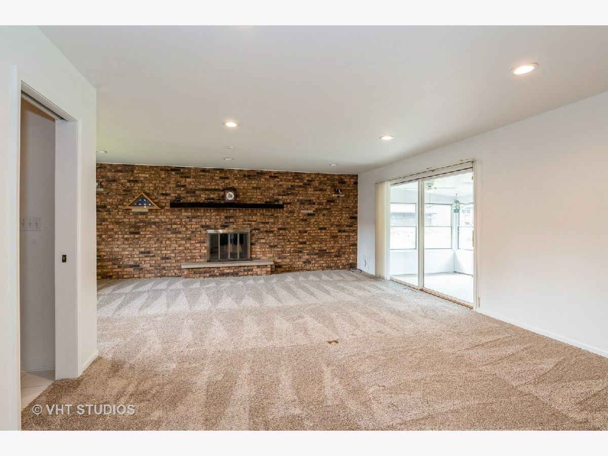
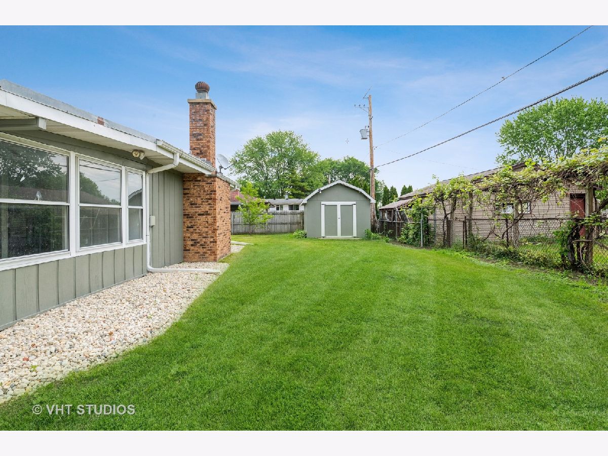
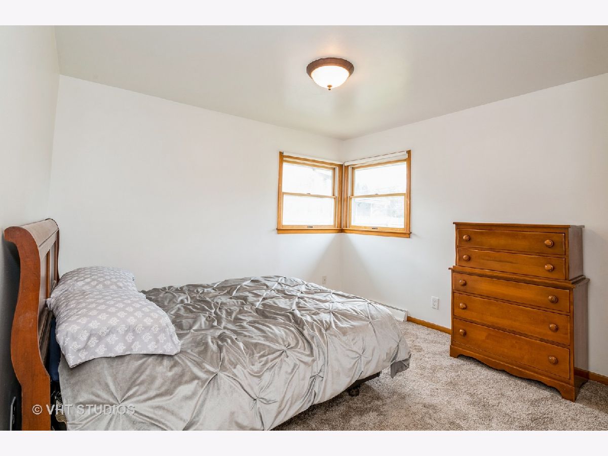
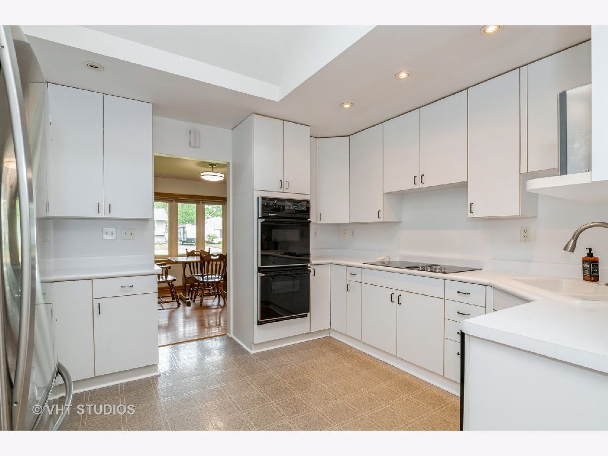
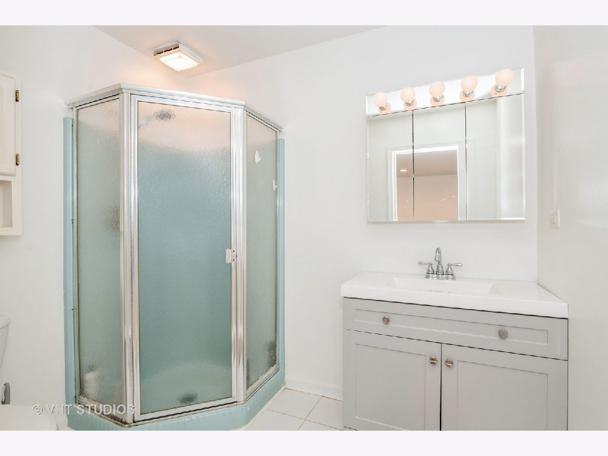
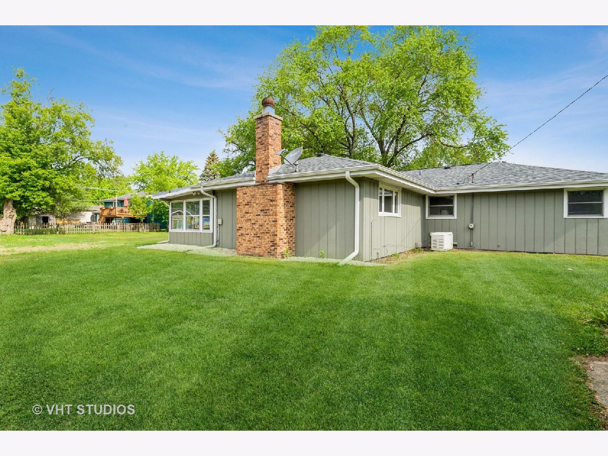
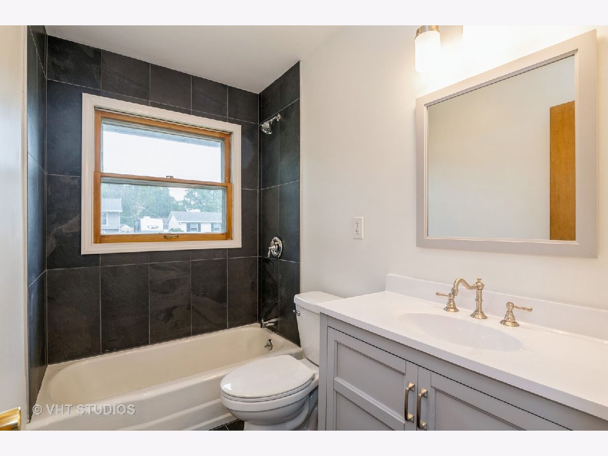
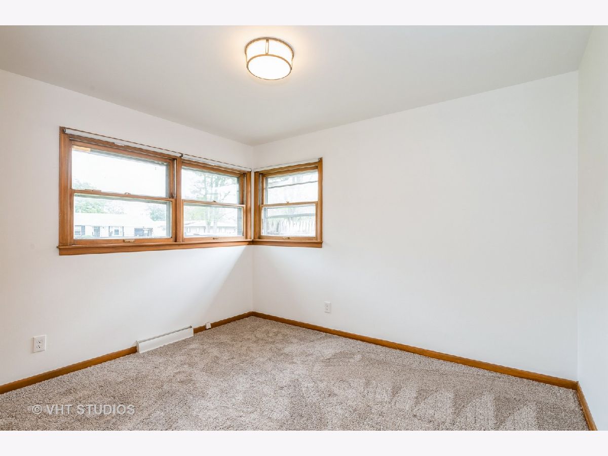
Room Specifics
Total Bedrooms: 3
Bedrooms Above Ground: 3
Bedrooms Below Ground: 0
Dimensions: —
Floor Type: Carpet
Dimensions: —
Floor Type: Carpet
Full Bathrooms: 2
Bathroom Amenities: —
Bathroom in Basement: 0
Rooms: Sun Room
Basement Description: Unfinished
Other Specifics
| 1 | |
| Concrete Perimeter | |
| Asphalt | |
| — | |
| — | |
| 70X125 | |
| — | |
| None | |
| Skylight(s), Hardwood Floors | |
| Double Oven, Microwave, Dishwasher, Refrigerator | |
| Not in DB | |
| Park, Lake, Water Rights, Curbs, Street Lights, Street Paved | |
| — | |
| — | |
| Wood Burning |
Tax History
| Year | Property Taxes |
|---|---|
| 2021 | $5,106 |
| 2023 | $5,259 |
Contact Agent
Nearby Similar Homes
Nearby Sold Comparables
Contact Agent
Listing Provided By
Berkshire Hathaway HomeServices Starck Real Estate

