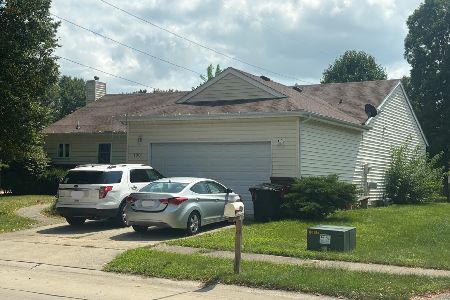1503 Country Lake Dr, Champaign, Illinois 61821
$185,000
|
Sold
|
|
| Status: | Closed |
| Sqft: | 2,338 |
| Cost/Sqft: | $81 |
| Beds: | 3 |
| Baths: | 3 |
| Year Built: | 1981 |
| Property Taxes: | $3,743 |
| Days On Market: | 4649 |
| Lot Size: | 0,00 |
Description
This 2-story home features soft contemporary styling on the outside and a sunken front living room with cathedral ceiling inside. The home's major recent updates include roof (new 1st layer 2010), vinyl replacement windows (2010), furnace & air conditioner (2011), kitchen appliances (2011), and four season sun room in (2012). The floor plan features generously sized separate living room and family room, and the family room features a wood burning fireplace that is outfitted with gas log. The 2nd floor features a study nook in the open loft hallway area, which enjoys abundant natural light from a huge skylight. The oversize 2-car garage offers extra storage or workshop space. The backyard is fully fenced. See HD photo tour!
Property Specifics
| Single Family | |
| — | |
| Contemporary | |
| 1981 | |
| None | |
| — | |
| No | |
| — |
| Champaign | |
| Lake Devonshire | |
| 80 / Annual | |
| — | |
| Public | |
| Public Sewer | |
| 09466134 | |
| 452023332008 |
Nearby Schools
| NAME: | DISTRICT: | DISTANCE: | |
|---|---|---|---|
|
Grade School
Soc |
— | ||
|
Middle School
Call Unt 4 351-3701 |
Not in DB | ||
|
High School
Central |
Not in DB | ||
Property History
| DATE: | EVENT: | PRICE: | SOURCE: |
|---|---|---|---|
| 3 Sep, 2013 | Sold | $185,000 | MRED MLS |
| 26 Jul, 2013 | Under contract | $189,900 | MRED MLS |
| — | Last price change | $192,500 | MRED MLS |
| 14 May, 2013 | Listed for sale | $192,500 | MRED MLS |
| 16 Jun, 2016 | Sold | $203,150 | MRED MLS |
| 26 Apr, 2016 | Under contract | $200,000 | MRED MLS |
| 15 Apr, 2016 | Listed for sale | $200,000 | MRED MLS |
Room Specifics
Total Bedrooms: 3
Bedrooms Above Ground: 3
Bedrooms Below Ground: 0
Dimensions: —
Floor Type: Carpet
Dimensions: —
Floor Type: Carpet
Full Bathrooms: 3
Bathroom Amenities: —
Bathroom in Basement: —
Rooms: —
Basement Description: Crawl
Other Specifics
| 2.5 | |
| — | |
| — | |
| Hot Tub | |
| Fenced Yard | |
| 80X100X81.95X100 | |
| — | |
| Full | |
| Vaulted/Cathedral Ceilings, Skylight(s) | |
| Dishwasher, Disposal, Range Hood, Range, Refrigerator | |
| Not in DB | |
| Sidewalks | |
| — | |
| — | |
| Gas Log, Wood Burning |
Tax History
| Year | Property Taxes |
|---|---|
| 2013 | $3,743 |
| 2016 | $4,004 |
Contact Agent
Nearby Similar Homes
Nearby Sold Comparables
Contact Agent
Listing Provided By
RE/MAX REALTY ASSOCIATES-CHA









