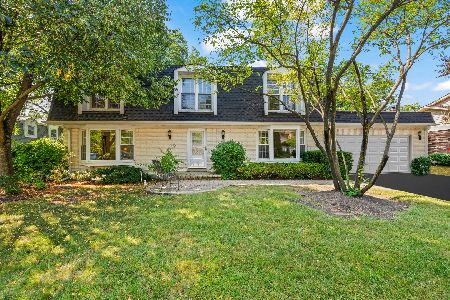1503 Reynolds Drive, Palatine, Illinois 60074
$320,000
|
Sold
|
|
| Status: | Closed |
| Sqft: | 1,120 |
| Cost/Sqft: | $288 |
| Beds: | 3 |
| Baths: | 2 |
| Year Built: | 1960 |
| Property Taxes: | $7,636 |
| Days On Market: | 1926 |
| Lot Size: | 0,19 |
Description
"Your Dream Home" * Pride of Ownership! Tri Level not often available. Many wonderful features * Florida Room with Brand New Roof and dramatic windows off the Kitchen overlooking the lovely back yard * Family Room Lower Level with Bath and W.I. Shower * Entrance to Huge Laundry Room with Upgraded Interior Access to a Large 2+ Car Garage. * Corian Kitchen Counters *Hardwood Floors * Formal Dining Room * Brand New Furnace/AprilAire/HW Tank and A/C * All Vents Recently cleaned * Brand New 200 SF Patio * New Shed * Unique 4Ft Crawl * short walk to the Park & Bike Trail* Twin Lakes Park District * Near 53 * Check it out and fall in love!
Property Specifics
| Single Family | |
| — | |
| Tri-Level | |
| 1960 | |
| Partial | |
| 3 BDRM 2 BTH +SUN RM | |
| No | |
| 0.19 |
| Cook | |
| Winston Park | |
| — / Not Applicable | |
| None | |
| Lake Michigan | |
| Public Sewer | |
| 10846332 | |
| 02132060160000 |
Nearby Schools
| NAME: | DISTRICT: | DISTANCE: | |
|---|---|---|---|
|
Grade School
Lake Louise Elementary School |
15 | — | |
|
Middle School
Winston Campus-elementary |
15 | Not in DB | |
|
High School
Palatine High School |
211 | Not in DB | |
Property History
| DATE: | EVENT: | PRICE: | SOURCE: |
|---|---|---|---|
| 30 May, 2012 | Sold | $235,000 | MRED MLS |
| 1 Apr, 2012 | Under contract | $239,900 | MRED MLS |
| — | Last price change | $249,900 | MRED MLS |
| 16 Feb, 2012 | Listed for sale | $249,900 | MRED MLS |
| 27 May, 2016 | Sold | $265,000 | MRED MLS |
| 29 Mar, 2016 | Under contract | $279,503 | MRED MLS |
| — | Last price change | $179,503 | MRED MLS |
| 11 Mar, 2016 | Listed for sale | $279,503 | MRED MLS |
| 1 Mar, 2021 | Sold | $320,000 | MRED MLS |
| 2 Jan, 2021 | Under contract | $322,999 | MRED MLS |
| — | Last price change | $329,900 | MRED MLS |
| 3 Sep, 2020 | Listed for sale | $334,500 | MRED MLS |
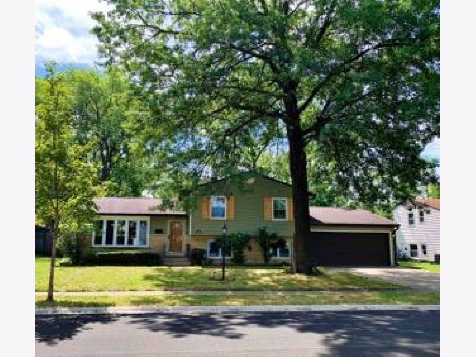
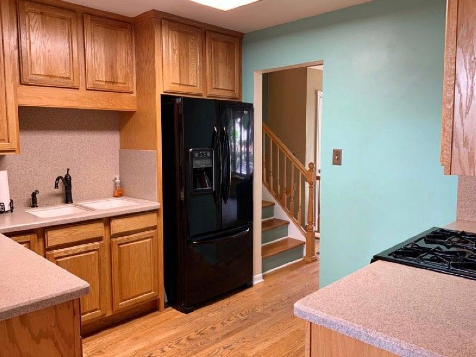
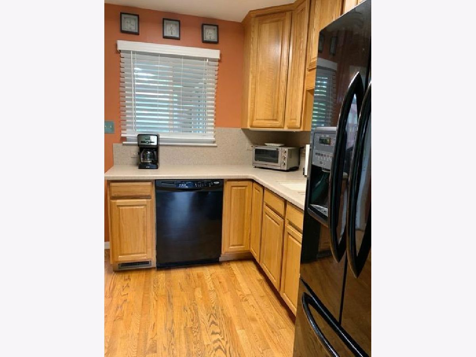
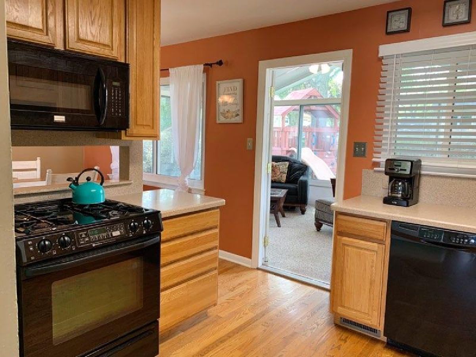
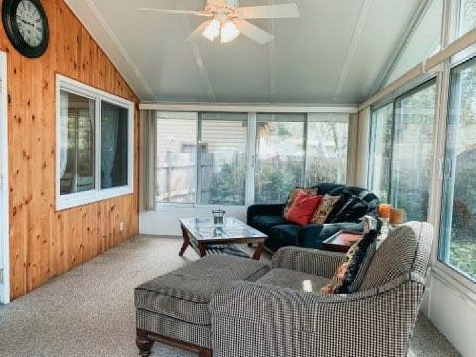
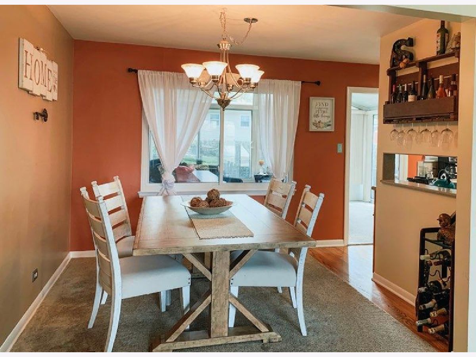
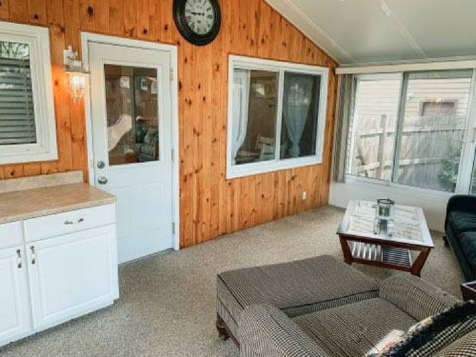
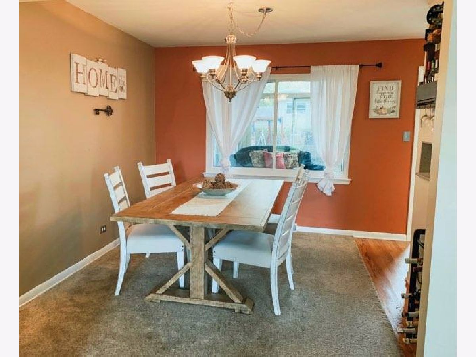
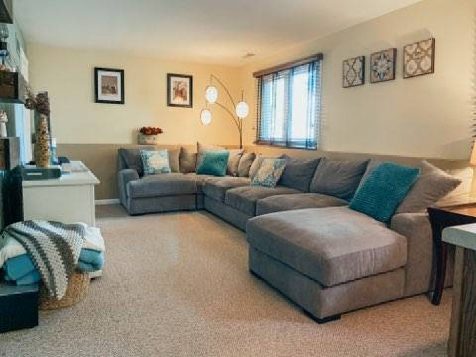
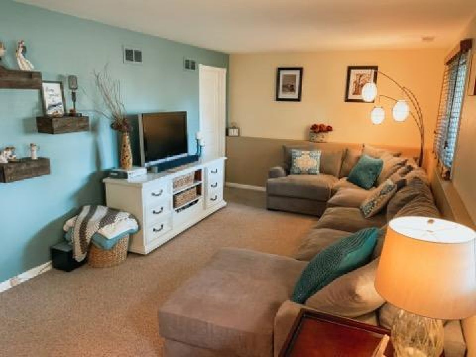
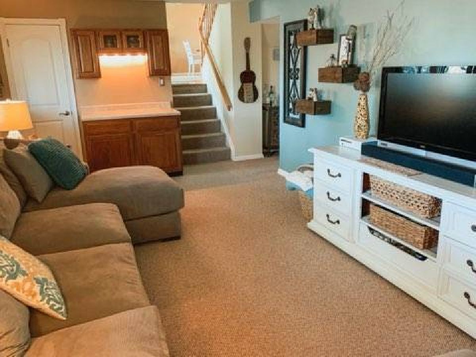
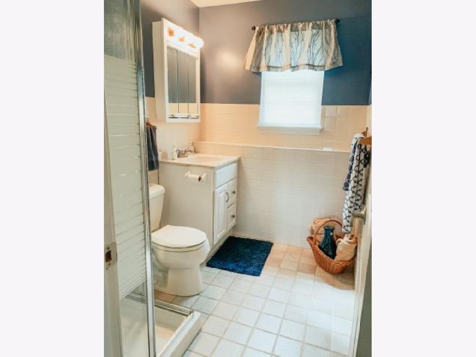
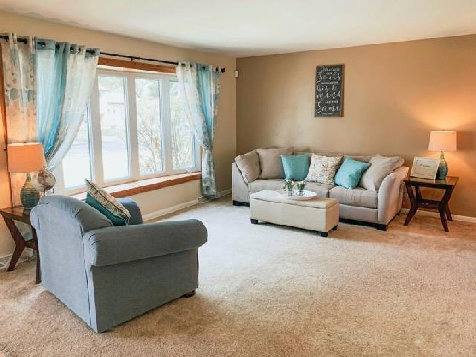
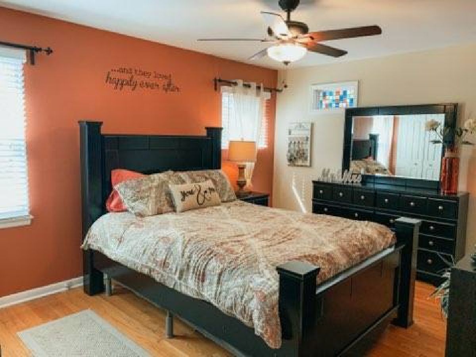
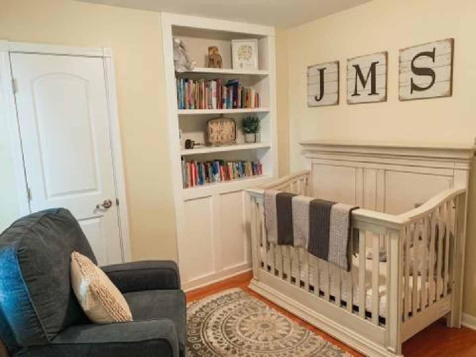
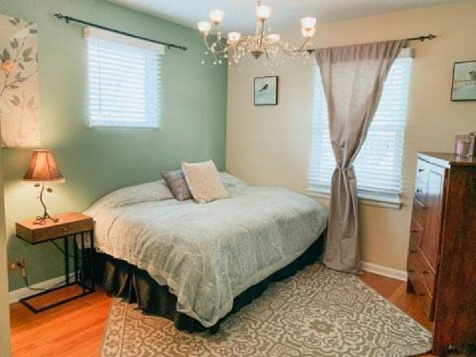
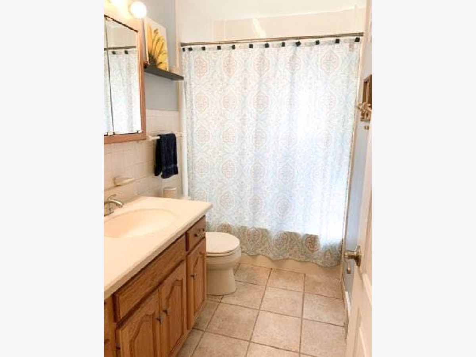
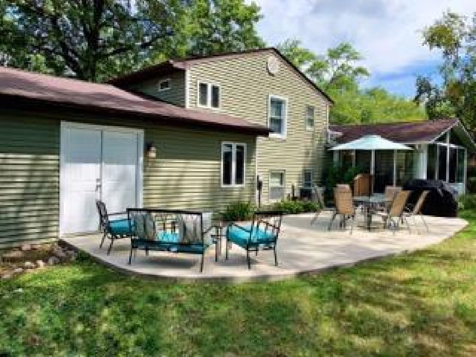
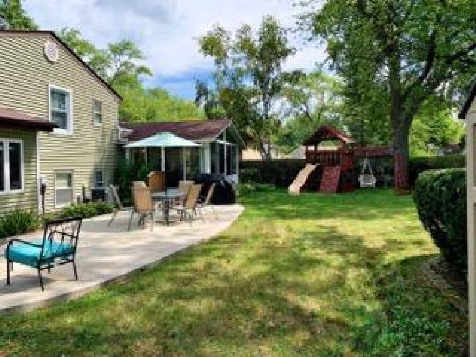
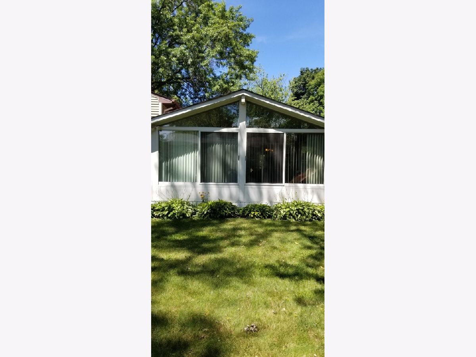
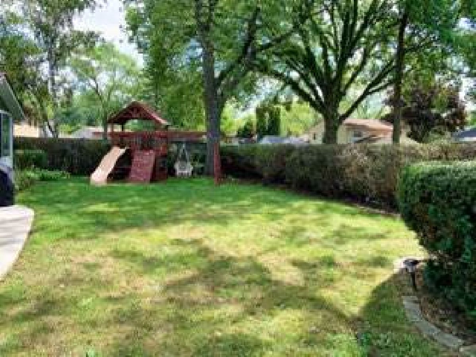
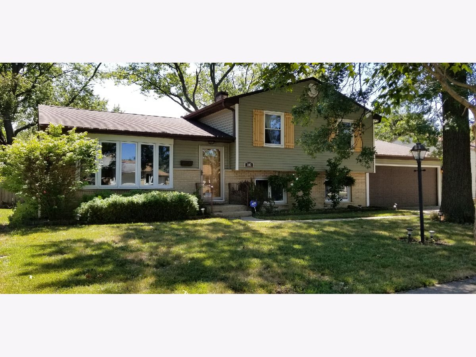
Room Specifics
Total Bedrooms: 3
Bedrooms Above Ground: 3
Bedrooms Below Ground: 0
Dimensions: —
Floor Type: Hardwood
Dimensions: —
Floor Type: Hardwood
Full Bathrooms: 2
Bathroom Amenities: Separate Shower
Bathroom in Basement: 1
Rooms: Sun Room
Basement Description: Partially Finished,Crawl,Rec/Family Area
Other Specifics
| 2 | |
| Concrete Perimeter | |
| Concrete | |
| Patio, Storms/Screens | |
| Fenced Yard,Sidewalks,Streetlights | |
| 106 X 79 | |
| — | |
| None | |
| — | |
| Range, Microwave, Dishwasher, Refrigerator, Washer, Dryer, Disposal, Gas Oven, Range Hood | |
| Not in DB | |
| Park, Curbs, Sidewalks, Street Lights, Street Paved | |
| — | |
| — | |
| — |
Tax History
| Year | Property Taxes |
|---|---|
| 2012 | $4,907 |
| 2016 | $5,339 |
| 2021 | $7,636 |
Contact Agent
Nearby Similar Homes
Nearby Sold Comparables
Contact Agent
Listing Provided By
Jack Carpenter Orgn.

