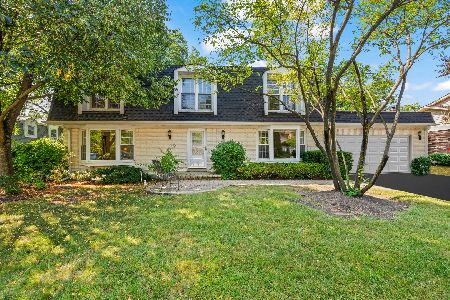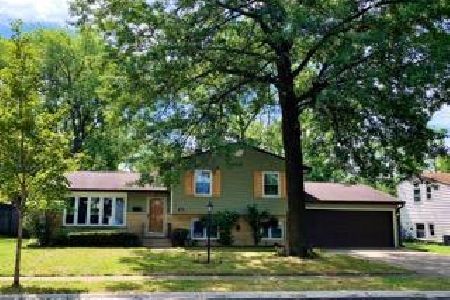1513 Reynolds Drive, Palatine, Illinois 60074
$255,000
|
Sold
|
|
| Status: | Closed |
| Sqft: | 1,092 |
| Cost/Sqft: | $238 |
| Beds: | 3 |
| Baths: | 2 |
| Year Built: | 1960 |
| Property Taxes: | $6,077 |
| Days On Market: | 2252 |
| Lot Size: | 0,19 |
Description
Updated split level home featuring 3 Bedrooms and 2 full Baths with gleaming hardwood floors flowing throughout entire 1st and 2nd floor. Open concept living room/dining room combo offering vaulted ceilings w/ skylights and new light fixture. Bright kitchen features yet another skylight white cabinets, granite countertops, eating area and exterior access to side yard. 3 nice size bedrooms and full bath complete the second floor. Walkout basement features spacious rec room w/ bar, full bath, and laundry room. 2 car garage w/ large drive through door to fully fenced private back yard w/ patio and over-sized shed. Fresh Paint (2018), New Walkout Basement Door (April 2019), Hardwood floors refinished (April 2019). Desirable location with easy access to HWY 53 and Maple park just a block away. Don't miss this one!
Property Specifics
| Single Family | |
| — | |
| Bi-Level | |
| 1960 | |
| Walkout | |
| GLENWOOD | |
| No | |
| 0.19 |
| Cook | |
| Winston Park | |
| 0 / Not Applicable | |
| None | |
| Lake Michigan | |
| Public Sewer | |
| 10548711 | |
| 02132060170000 |
Nearby Schools
| NAME: | DISTRICT: | DISTANCE: | |
|---|---|---|---|
|
Grade School
Lake Louise Elementary School |
15 | — | |
|
Middle School
Winston Campus-junior High |
15 | Not in DB | |
|
High School
Palatine High School |
211 | Not in DB | |
Property History
| DATE: | EVENT: | PRICE: | SOURCE: |
|---|---|---|---|
| 29 Mar, 2012 | Sold | $185,000 | MRED MLS |
| 2 Mar, 2011 | Under contract | $199,000 | MRED MLS |
| — | Last price change | $219,000 | MRED MLS |
| 27 Nov, 2010 | Listed for sale | $335,000 | MRED MLS |
| 21 Feb, 2020 | Sold | $255,000 | MRED MLS |
| 5 Dec, 2019 | Under contract | $260,000 | MRED MLS |
| 15 Oct, 2019 | Listed for sale | $260,000 | MRED MLS |
Room Specifics
Total Bedrooms: 3
Bedrooms Above Ground: 3
Bedrooms Below Ground: 0
Dimensions: —
Floor Type: Hardwood
Dimensions: —
Floor Type: Hardwood
Full Bathrooms: 2
Bathroom Amenities: —
Bathroom in Basement: 1
Rooms: No additional rooms
Basement Description: Finished,Exterior Access
Other Specifics
| 2 | |
| Concrete Perimeter | |
| Concrete | |
| Patio | |
| Fenced Yard | |
| 80X105X78X106 | |
| Pull Down Stair | |
| None | |
| Vaulted/Cathedral Ceilings, Skylight(s), Hardwood Floors | |
| Range, Microwave, Dishwasher, Refrigerator, Washer, Dryer | |
| Not in DB | |
| — | |
| — | |
| — | |
| — |
Tax History
| Year | Property Taxes |
|---|---|
| 2012 | $5,712 |
| 2020 | $6,077 |
Contact Agent
Nearby Similar Homes
Nearby Sold Comparables
Contact Agent
Listing Provided By
Coldwell Banker Residential Brokerage







