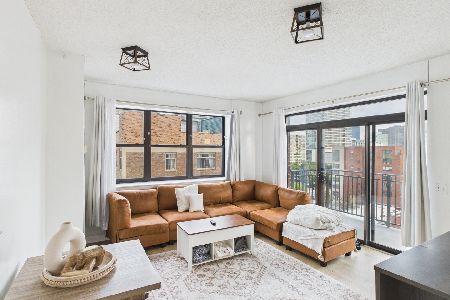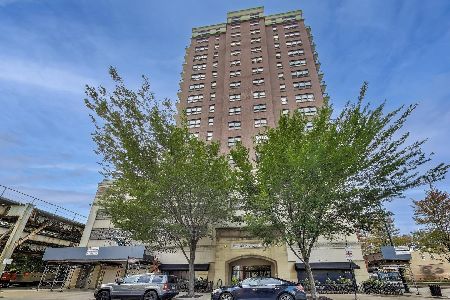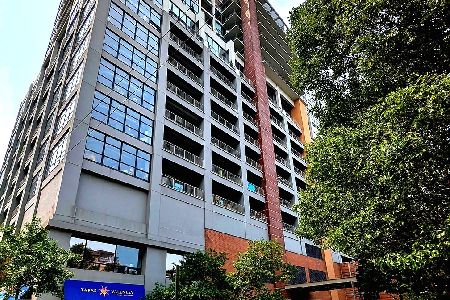1503 State Street, Near South Side, Chicago, Illinois 60605
$315,000
|
Sold
|
|
| Status: | Closed |
| Sqft: | 1,200 |
| Cost/Sqft: | $274 |
| Beds: | 2 |
| Baths: | 2 |
| Year Built: | — |
| Property Taxes: | $3,532 |
| Days On Market: | 3923 |
| Lot Size: | 0,00 |
Description
Northwest corner timber loft with marvelous park & city views. Big balcony to enjoy this vibrant South Loop location across from Dearborn Park. Garage spot #52 included. In-unit laundry. Designer touches present in tile work, window treatments. Master suite w/dressing area & good closets. Timbers & ceilings add rich warmth. Building has spacious common roof deck.
Property Specifics
| Condos/Townhomes | |
| 8 | |
| — | |
| — | |
| None | |
| TIMBER LOFT | |
| No | |
| — |
| Cook | |
| 15th Street Lofts | |
| 523 / Monthly | |
| Heat,Water,Gas,Parking,Insurance,TV/Cable,Exterior Maintenance,Scavenger | |
| Lake Michigan | |
| Public Sewer | |
| 08912783 | |
| 17221061201053 |
Property History
| DATE: | EVENT: | PRICE: | SOURCE: |
|---|---|---|---|
| 21 Aug, 2015 | Sold | $315,000 | MRED MLS |
| 4 Aug, 2015 | Under contract | $329,000 | MRED MLS |
| — | Last price change | $335,000 | MRED MLS |
| 5 May, 2015 | Listed for sale | $335,000 | MRED MLS |
| 21 Dec, 2023 | Sold | $334,000 | MRED MLS |
| 29 Oct, 2023 | Under contract | $315,000 | MRED MLS |
| 19 Oct, 2023 | Listed for sale | $315,000 | MRED MLS |
Room Specifics
Total Bedrooms: 2
Bedrooms Above Ground: 2
Bedrooms Below Ground: 0
Dimensions: —
Floor Type: Hardwood
Full Bathrooms: 2
Bathroom Amenities: Double Sink
Bathroom in Basement: —
Rooms: No additional rooms
Basement Description: None
Other Specifics
| 1 | |
| Concrete Perimeter | |
| — | |
| Balcony, End Unit | |
| — | |
| CONDO | |
| — | |
| Full | |
| Hardwood Floors, Laundry Hook-Up in Unit | |
| Range, Microwave, Dishwasher, Refrigerator, Washer, Dryer, Disposal, Stainless Steel Appliance(s) | |
| Not in DB | |
| — | |
| — | |
| Elevator(s), Storage | |
| — |
Tax History
| Year | Property Taxes |
|---|---|
| 2015 | $3,532 |
| 2023 | $5,782 |
Contact Agent
Nearby Similar Homes
Nearby Sold Comparables
Contact Agent
Listing Provided By
Coldwell Banker Residential









