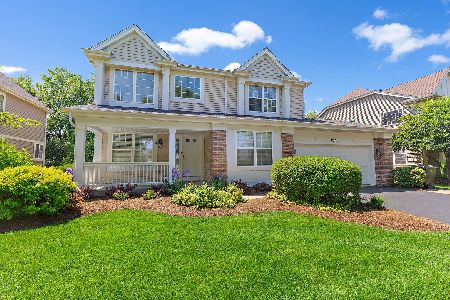1503 Summerhill Lane, Cary, Illinois 60013
$319,000
|
Sold
|
|
| Status: | Closed |
| Sqft: | 3,073 |
| Cost/Sqft: | $104 |
| Beds: | 5 |
| Baths: | 3 |
| Year Built: | 2003 |
| Property Taxes: | $12,056 |
| Days On Market: | 2382 |
| Lot Size: | 0,30 |
Description
Talk about curb appeal! This private & wooded, cul-de-sac location welcomes you home with exceptional quality & style! Soaring 2 story foyer & LR, Brazilian cherry HW floors & high-end lighting are just the first upgrades that will "Wow" you! Rare first floor bedroom & full bath. Kitchen with cherry cabinets & roll out shelves, granite counters, island & SS appliances flows into the FR with gas fireplace. The Master BR spans the entire length of the house & features a vaulted ceiling & 3 closets, 2 of which are walk-in. Huge master bath with separate sinks, whirlpool tub & shower. A resort-like retreat in your own home! 3 more bedrooms up, 1 with en-suite. Ideal location with a 42 foot deck & fully fenced yard that backs to the 265 acre Hoffman Park. Walking trails, fishing pier & dog park! Close to train & new Splash Pad. This won't last long! Schedule a visit today!
Property Specifics
| Single Family | |
| — | |
| Traditional | |
| 2003 | |
| Full | |
| WINDSOR | |
| No | |
| 0.3 |
| Mc Henry | |
| Cambria | |
| 0 / Not Applicable | |
| None | |
| Public | |
| Public Sewer | |
| 10455131 | |
| 1915276014 |
Nearby Schools
| NAME: | DISTRICT: | DISTANCE: | |
|---|---|---|---|
|
Grade School
Canterbury Elementary School |
47 | — | |
|
Middle School
Hannah Beardsley Middle School |
47 | Not in DB | |
|
High School
Prairie Ridge High School |
155 | Not in DB | |
Property History
| DATE: | EVENT: | PRICE: | SOURCE: |
|---|---|---|---|
| 30 Sep, 2019 | Sold | $319,000 | MRED MLS |
| 19 Jul, 2019 | Under contract | $319,000 | MRED MLS |
| 18 Jul, 2019 | Listed for sale | $319,000 | MRED MLS |
Room Specifics
Total Bedrooms: 5
Bedrooms Above Ground: 5
Bedrooms Below Ground: 0
Dimensions: —
Floor Type: Carpet
Dimensions: —
Floor Type: Carpet
Dimensions: —
Floor Type: Carpet
Dimensions: —
Floor Type: —
Full Bathrooms: 3
Bathroom Amenities: Separate Shower,Double Sink,Garden Tub,Soaking Tub
Bathroom in Basement: 0
Rooms: Bedroom 5
Basement Description: Unfinished
Other Specifics
| 3 | |
| Concrete Perimeter | |
| Asphalt | |
| Deck, Storms/Screens | |
| Fenced Yard,Wooded | |
| 12849 | |
| — | |
| Full | |
| Vaulted/Cathedral Ceilings, Hardwood Floors, First Floor Bedroom, In-Law Arrangement, First Floor Laundry, First Floor Full Bath | |
| Range, Microwave, Dishwasher, Refrigerator, Washer, Dryer, Disposal, Stainless Steel Appliance(s), Water Softener Owned | |
| Not in DB | |
| Sidewalks, Street Lights, Street Paved | |
| — | |
| — | |
| Gas Log |
Tax History
| Year | Property Taxes |
|---|---|
| 2019 | $12,056 |
Contact Agent
Nearby Similar Homes
Nearby Sold Comparables
Contact Agent
Listing Provided By
RE/MAX Suburban










