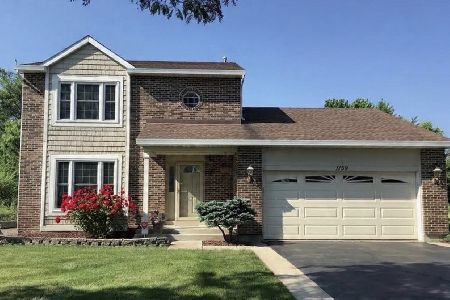189 Montclair Drive, Cary, Illinois 60013
$450,000
|
Sold
|
|
| Status: | Closed |
| Sqft: | 3,079 |
| Cost/Sqft: | $143 |
| Beds: | 5 |
| Baths: | 3 |
| Year Built: | 2002 |
| Property Taxes: | $12,835 |
| Days On Market: | 1346 |
| Lot Size: | 0,28 |
Description
Stunning brick executive home on a premium cul-de-sac lot in Cambria * Step into soaring ceilings & gorgeous hardwood floors in this open concept Windsor model * Living Room & Dining Rooms feature dark hardwood floors and custom window treatments to show off the 2-story windows * Kitchen & Family Room open to each other with views of the backyard with no homes behind * Kitchen features island, stainless steel appliances including NEW refrigerator & microwave, 42" cabinets & reverse osmosis system * 1st Floor Bedroom/Office/Playroom with adjacent Full Bath perfect for an in-law arrangement or home office * Laundry Room with new flooring & closet * Upstairs find hardwood floors throughout the stairway, hallway & all 4 spacious bedrooms including primary suite * Primary Suite with vaulted ceilings leads you into separate vanity space & his/hers walk-in closets into the ensuite bathroom with NEW flooring & updated his/hers vanities plus a separate tub & shower * 3 more large bedrooms upstairs including one with direct access to the bathroom * Hall Bath with double painted vanities & newer tile flooring * Deep pour basement with rough-in plumbing * Outside oasis with huge brick paver patio with ledge & mature tree-lined lot backing to nature path * Original owners have meticulously maintained this home & have replaced siding/roof/patio door/garage doors (2014), HVAC system (2017), Windows (2012), Washer (2021), Water Softener (2019), Fridge/Micro (2022), Hardwood Floors (2015)! * Cambria neighborhood with stocked fishing pond, playgrounds, path to dog park & community gardens & close to Metra Train Station, splash park, sports fields, downtown Cary & more!
Property Specifics
| Single Family | |
| — | |
| — | |
| 2002 | |
| — | |
| WINDSOR | |
| No | |
| 0.28 |
| Mc Henry | |
| Cambria | |
| 0 / Not Applicable | |
| — | |
| — | |
| — | |
| 11359457 | |
| 1915276012 |
Nearby Schools
| NAME: | DISTRICT: | DISTANCE: | |
|---|---|---|---|
|
High School
Prairie Ridge High School |
155 | Not in DB | |
Property History
| DATE: | EVENT: | PRICE: | SOURCE: |
|---|---|---|---|
| 21 Jun, 2022 | Sold | $450,000 | MRED MLS |
| 26 May, 2022 | Under contract | $439,900 | MRED MLS |
| 20 May, 2022 | Listed for sale | $439,900 | MRED MLS |
| 31 May, 2024 | Sold | $500,000 | MRED MLS |
| 7 Apr, 2024 | Under contract | $480,000 | MRED MLS |
| 4 Apr, 2024 | Listed for sale | $480,000 | MRED MLS |

Room Specifics
Total Bedrooms: 5
Bedrooms Above Ground: 5
Bedrooms Below Ground: 0
Dimensions: —
Floor Type: —
Dimensions: —
Floor Type: —
Dimensions: —
Floor Type: —
Dimensions: —
Floor Type: —
Full Bathrooms: 3
Bathroom Amenities: Separate Shower,Double Sink,Garden Tub
Bathroom in Basement: 0
Rooms: —
Basement Description: Unfinished,Bathroom Rough-In,Egress Window
Other Specifics
| 3 | |
| — | |
| Asphalt | |
| — | |
| — | |
| 0.281 | |
| Unfinished | |
| — | |
| — | |
| — | |
| Not in DB | |
| — | |
| — | |
| — | |
| — |
Tax History
| Year | Property Taxes |
|---|---|
| 2022 | $12,835 |
| 2024 | $13,823 |
Contact Agent
Nearby Similar Homes
Nearby Sold Comparables
Contact Agent
Listing Provided By
Berkshire Hathaway HomeServices Starck Real Estate








