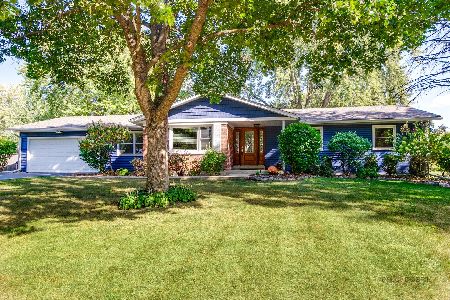15033 Redwood Lane, Libertyville, Illinois 60048
$412,900
|
Sold
|
|
| Status: | Closed |
| Sqft: | 2,411 |
| Cost/Sqft: | $174 |
| Beds: | 4 |
| Baths: | 3 |
| Year Built: | 1968 |
| Property Taxes: | $9,574 |
| Days On Market: | 2505 |
| Lot Size: | 0,46 |
Description
Best value for all this square footage and privacy... backing to 52+ acres of Libertyville Open Space. By far one of the best locations for your money. Uninterrupted views of woodland and fields. This home is solidly built and ready to move into. Oak floors throughout most of the house, including 2nd floor and stairs! Plaster walls, 6 panel solid wood doors throughout, two full baths & powder room. Full basement ready for your finishing touches. Imagine entertaining in this 2,400 sq. ft. home with a huge screened in porch with skylights & access to deck. The flow is amazing. 4 bedrooms for the family & 1st floor office. Family Room with fireplace and huge windows overlooking the fenced backyard. The light is amazing with southern exposure. Take the kids to the playground, just steps away. Ride your bike through the bike path, just out your front door. Extended driveway for additional parking (think boat or RV). Award winning, Blue Ribbon Oak Grove School. How about those views!
Property Specifics
| Single Family | |
| — | |
| Colonial | |
| 1968 | |
| Full | |
| — | |
| No | |
| 0.46 |
| Lake | |
| Countryside Manor | |
| 50 / Annual | |
| Other | |
| Lake Michigan,Public | |
| Public Sewer | |
| 10348380 | |
| 11104050240000 |
Nearby Schools
| NAME: | DISTRICT: | DISTANCE: | |
|---|---|---|---|
|
Grade School
Oak Grove Elementary School |
68 | — | |
|
Middle School
Oak Grove Elementary School |
68 | Not in DB | |
|
High School
Libertyville High School |
128 | Not in DB | |
Property History
| DATE: | EVENT: | PRICE: | SOURCE: |
|---|---|---|---|
| 13 Jun, 2019 | Sold | $412,900 | MRED MLS |
| 24 Apr, 2019 | Under contract | $419,900 | MRED MLS |
| 18 Apr, 2019 | Listed for sale | $419,900 | MRED MLS |
Room Specifics
Total Bedrooms: 4
Bedrooms Above Ground: 4
Bedrooms Below Ground: 0
Dimensions: —
Floor Type: Hardwood
Dimensions: —
Floor Type: Hardwood
Dimensions: —
Floor Type: Hardwood
Full Bathrooms: 3
Bathroom Amenities: Separate Shower,Soaking Tub
Bathroom in Basement: 0
Rooms: Screened Porch,Office
Basement Description: Partially Finished
Other Specifics
| 2.5 | |
| Concrete Perimeter | |
| Asphalt | |
| Deck, Patio, Porch, Hot Tub, Storms/Screens | |
| Cul-De-Sac,Fenced Yard,Nature Preserve Adjacent,Landscaped,Park Adjacent | |
| 100X200 | |
| Unfinished | |
| Full | |
| Hot Tub, Hardwood Floors, Wood Laminate Floors, Walk-In Closet(s) | |
| Range, Microwave, Dishwasher, Refrigerator, Washer, Dryer | |
| Not in DB | |
| Street Lights, Street Paved | |
| — | |
| — | |
| Wood Burning, Attached Fireplace Doors/Screen, Gas Log, Gas Starter |
Tax History
| Year | Property Taxes |
|---|---|
| 2019 | $9,574 |
Contact Agent
Nearby Sold Comparables
Contact Agent
Listing Provided By
Berkshire Hathaway HomeServices KoenigRubloff





