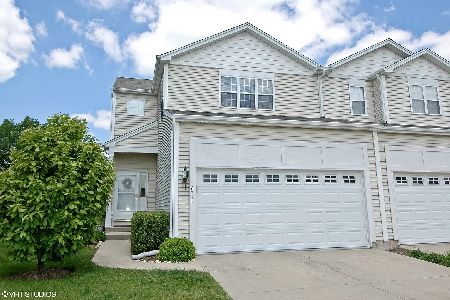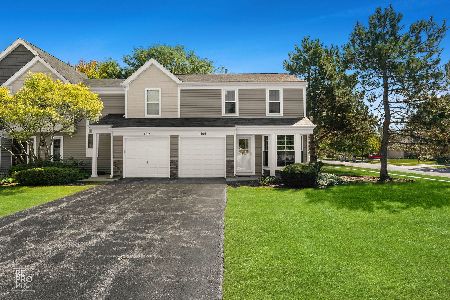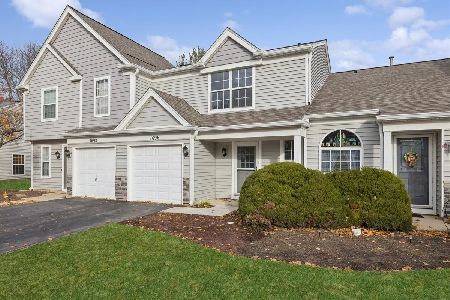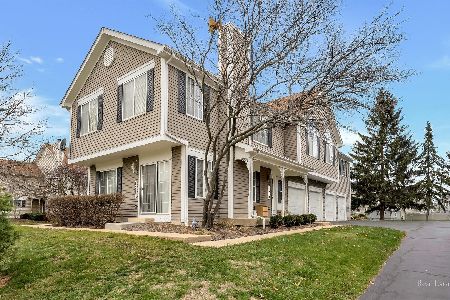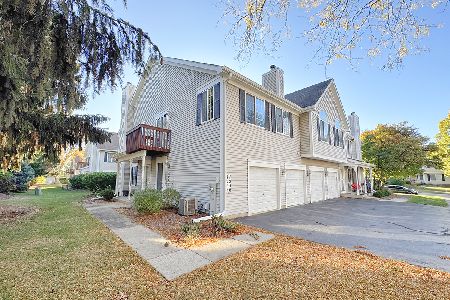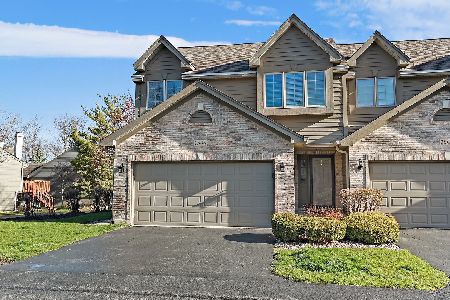1504 Arbor Lane, Elgin, Illinois 60123
$155,500
|
Sold
|
|
| Status: | Closed |
| Sqft: | 1,449 |
| Cost/Sqft: | $107 |
| Beds: | 2 |
| Baths: | 2 |
| Year Built: | 1991 |
| Property Taxes: | $4,530 |
| Days On Market: | 3459 |
| Lot Size: | 0,00 |
Description
Located in desirable Pine Meadows, this spacious 2-bedroom townhouse offers more than 1,800 square feet of finished living space! On the main level, you will find the large living room with gas log fireplace, kitchen with ample cabinet /countertop space, breakfast bar, pantry, and table space. The 2nd level features the master bedroom with walk-in closet, full bathroom with jetted tub, separate shower, double sink, and lots of light shining in. Just outside the master is the loft, great for a desk or lounge. The finished English basement offers a 2nd bedroom with new wood-laminate floors, 2nd full bathroom, and spacious family room. Additional features include a deck, crawl-space storage, and a 2-car attached garage.
Property Specifics
| Condos/Townhomes | |
| 2 | |
| — | |
| 1991 | |
| Full | |
| — | |
| No | |
| — |
| Kane | |
| Pine Meadows | |
| 205 / Monthly | |
| Insurance,Exterior Maintenance,Lawn Care,Snow Removal | |
| Public | |
| Public Sewer | |
| 09265920 | |
| 0627176096 |
Property History
| DATE: | EVENT: | PRICE: | SOURCE: |
|---|---|---|---|
| 30 Oct, 2008 | Sold | $130,000 | MRED MLS |
| 20 Oct, 2008 | Under contract | $139,888 | MRED MLS |
| — | Last price change | $147,250 | MRED MLS |
| 30 Sep, 2008 | Listed for sale | $147,250 | MRED MLS |
| 23 Oct, 2012 | Sold | $130,000 | MRED MLS |
| 10 Sep, 2012 | Under contract | $139,900 | MRED MLS |
| 4 Sep, 2012 | Listed for sale | $139,900 | MRED MLS |
| 23 Sep, 2016 | Sold | $155,500 | MRED MLS |
| 8 Aug, 2016 | Under contract | $155,000 | MRED MLS |
| — | Last price change | $160,000 | MRED MLS |
| 22 Jun, 2016 | Listed for sale | $165,000 | MRED MLS |
| 29 Mar, 2024 | Sold | $265,000 | MRED MLS |
| 27 Feb, 2024 | Under contract | $239,900 | MRED MLS |
| 22 Feb, 2024 | Listed for sale | $239,900 | MRED MLS |
Room Specifics
Total Bedrooms: 2
Bedrooms Above Ground: 2
Bedrooms Below Ground: 0
Dimensions: —
Floor Type: Carpet
Full Bathrooms: 2
Bathroom Amenities: Whirlpool,Separate Shower,Double Sink
Bathroom in Basement: 1
Rooms: Deck,Loft
Basement Description: Finished
Other Specifics
| 2 | |
| Concrete Perimeter | |
| Asphalt | |
| Deck, Storms/Screens | |
| Common Grounds | |
| COMMON | |
| — | |
| Full | |
| Vaulted/Cathedral Ceilings, Skylight(s), Hardwood Floors, Laundry Hook-Up in Unit, Storage | |
| Range, Dishwasher, Refrigerator, Washer, Dryer | |
| Not in DB | |
| — | |
| — | |
| — | |
| Gas Log, Gas Starter |
Tax History
| Year | Property Taxes |
|---|---|
| 2008 | $5,155 |
| 2012 | $4,717 |
| 2016 | $4,530 |
| 2024 | $4,818 |
Contact Agent
Nearby Similar Homes
Nearby Sold Comparables
Contact Agent
Listing Provided By
Baird & Warner

