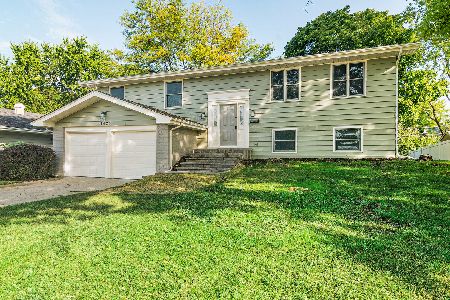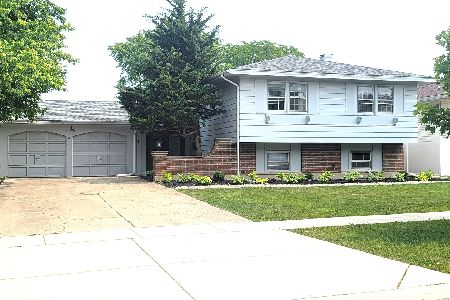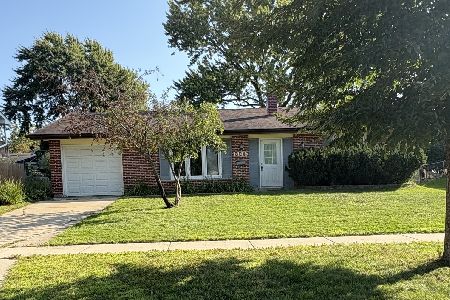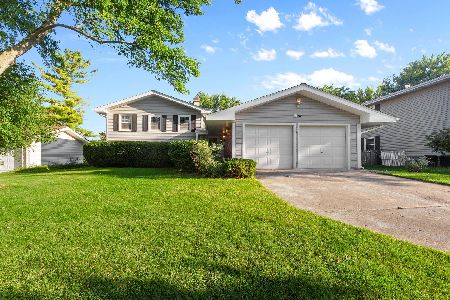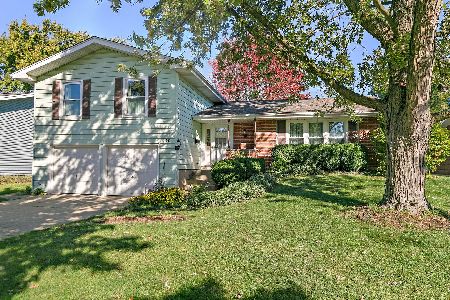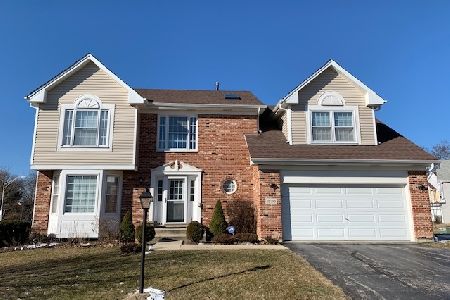1504 Della Drive, Hoffman Estates, Illinois 60169
$426,000
|
Sold
|
|
| Status: | Closed |
| Sqft: | 2,957 |
| Cost/Sqft: | $145 |
| Beds: | 4 |
| Baths: | 3 |
| Year Built: | 1997 |
| Property Taxes: | $10,841 |
| Days On Market: | 2855 |
| Lot Size: | 0,24 |
Description
Fabulous, just fabulous home which sides to the golf course is a sight to behold! Hardwood floors galore on both main floor and second floor! Wonderful eat-in kitchen with brand new granite counters opens to the spacious family room with soaring two-story ceiling, beautiful stone fireplace and loads of windows. Elegant dinners are easily accommodated in the formal dining room. The formal living room is gracious, and entertaining your guests in this space is both classy and warm, as it features a beautiful fireplace. A first floor study/office. The gracious foyer with open staircase leads you to your master retreat with luxury master suite, walk-in and volume ceiling. Bedroom's 2-4 are all nice size. The upper hall overlooks the foyer below. Your future recreation room will be fabulous in the full English basement that is squeaky clean and equipped with a roughed in bath ready for your future plans. Extensive landscaping, walkways and decks allow you to enjoy the outdoors all year long.
Property Specifics
| Single Family | |
| — | |
| Traditional | |
| 1997 | |
| Full,English | |
| JORDAN | |
| No | |
| 0.24 |
| Cook | |
| Hilldale Green | |
| 150 / Monthly | |
| Exterior Maintenance,Lawn Care,Snow Removal | |
| Lake Michigan | |
| Public Sewer | |
| 09830211 | |
| 07082000400000 |
Nearby Schools
| NAME: | DISTRICT: | DISTANCE: | |
|---|---|---|---|
|
Grade School
John Muir Elementary School |
54 | — | |
|
Middle School
Eisenhower Junior High School |
54 | Not in DB | |
|
High School
Hoffman Estates High School |
211 | Not in DB | |
Property History
| DATE: | EVENT: | PRICE: | SOURCE: |
|---|---|---|---|
| 27 Apr, 2018 | Sold | $426,000 | MRED MLS |
| 6 Mar, 2018 | Under contract | $429,900 | MRED MLS |
| 21 Feb, 2018 | Listed for sale | $429,900 | MRED MLS |
Room Specifics
Total Bedrooms: 4
Bedrooms Above Ground: 4
Bedrooms Below Ground: 0
Dimensions: —
Floor Type: Carpet
Dimensions: —
Floor Type: Carpet
Dimensions: —
Floor Type: Carpet
Full Bathrooms: 3
Bathroom Amenities: Separate Shower,Double Sink
Bathroom in Basement: 1
Rooms: Foyer,Office
Basement Description: Unfinished,Bathroom Rough-In
Other Specifics
| 2 | |
| Concrete Perimeter | |
| Asphalt | |
| Deck, Patio | |
| Cul-De-Sac,Golf Course Lot | |
| 48X13X43X29X42X91X99 | |
| Unfinished | |
| Full | |
| Vaulted/Cathedral Ceilings, Hardwood Floors, Second Floor Laundry | |
| Double Oven, Range, Microwave, Dishwasher, Refrigerator, Washer, Dryer, Disposal | |
| Not in DB | |
| Street Lights, Street Paved | |
| — | |
| — | |
| Wood Burning, Attached Fireplace Doors/Screen, Gas Log, Gas Starter |
Tax History
| Year | Property Taxes |
|---|---|
| 2018 | $10,841 |
Contact Agent
Nearby Similar Homes
Nearby Sold Comparables
Contact Agent
Listing Provided By
RE/MAX of Barrington

