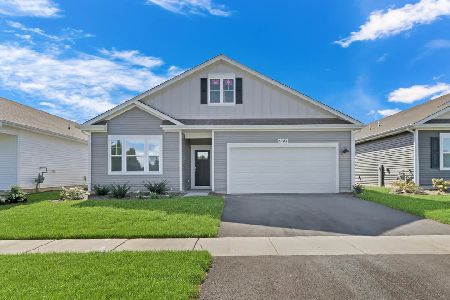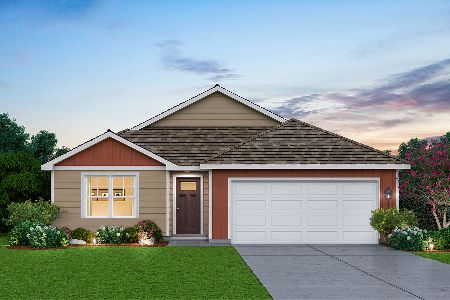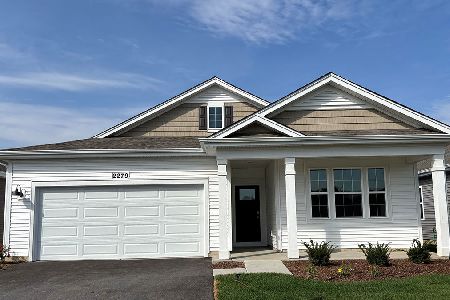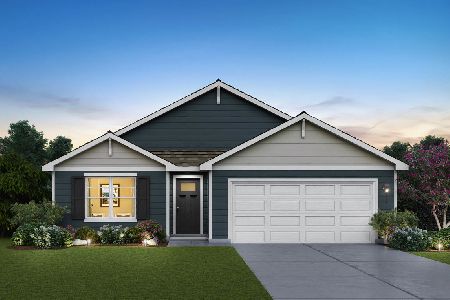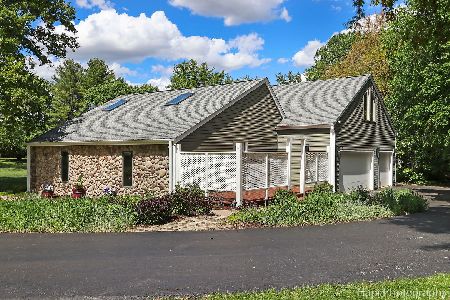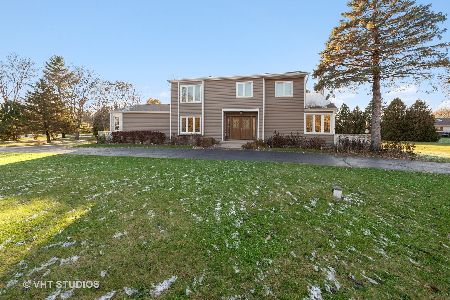1504 Denali Trail, Mchenry, Illinois 60050
$205,000
|
Sold
|
|
| Status: | Closed |
| Sqft: | 3,000 |
| Cost/Sqft: | $68 |
| Beds: | 4 |
| Baths: | 3 |
| Year Built: | 1989 |
| Property Taxes: | $6,462 |
| Days On Market: | 5808 |
| Lot Size: | 1,90 |
Description
APPROVED SHORT SALE Like to entertain than this is it. Home was built around an open-air atrium located in the center of the house. A gourmet kitchen w/sitting area. Plus 4 bedrooms, 3 1/2 car garage. Library has wood burning fireplace & sliders leading to atrium, greatroom with maple hardwood floors / full size bar. Short sale NO SURVEY, AS IS. DON'T WAIT ITS BEAUTIFUL PRICE
Property Specifics
| Single Family | |
| — | |
| Contemporary | |
| 1989 | |
| None | |
| — | |
| No | |
| 1.9 |
| Mc Henry | |
| Glacier Ridge | |
| 75 / Annual | |
| Insurance | |
| Private Well | |
| Septic-Private | |
| 07448847 | |
| 0929176004 |
Nearby Schools
| NAME: | DISTRICT: | DISTANCE: | |
|---|---|---|---|
|
Grade School
Valley View Elementary School |
15 | — | |
|
Middle School
Parkland Middle School |
15 | Not in DB | |
|
High School
Mchenry High School-west Campus |
156 | Not in DB | |
Property History
| DATE: | EVENT: | PRICE: | SOURCE: |
|---|---|---|---|
| 31 Mar, 2011 | Sold | $205,000 | MRED MLS |
| 4 Mar, 2011 | Under contract | $205,000 | MRED MLS |
| — | Last price change | $184,900 | MRED MLS |
| 21 Feb, 2010 | Listed for sale | $264,900 | MRED MLS |
| 29 Aug, 2025 | Sold | $435,000 | MRED MLS |
| 15 Jul, 2025 | Under contract | $459,900 | MRED MLS |
| 1 Jul, 2025 | Listed for sale | $459,900 | MRED MLS |
Room Specifics
Total Bedrooms: 4
Bedrooms Above Ground: 4
Bedrooms Below Ground: 0
Dimensions: —
Floor Type: Carpet
Dimensions: —
Floor Type: Carpet
Dimensions: —
Floor Type: Hardwood
Full Bathrooms: 3
Bathroom Amenities: Whirlpool
Bathroom in Basement: 0
Rooms: Atrium,Library
Basement Description: Crawl
Other Specifics
| 3.5 | |
| — | |
| Asphalt | |
| Deck | |
| Landscaped,Wooded | |
| 206X306.98X107.79X307.09 | |
| Pull Down Stair | |
| Full | |
| Vaulted/Cathedral Ceilings, Skylight(s), Bar-Wet | |
| Dishwasher | |
| Not in DB | |
| — | |
| — | |
| — | |
| Wood Burning |
Tax History
| Year | Property Taxes |
|---|---|
| 2011 | $6,462 |
| 2025 | $10,344 |
Contact Agent
Nearby Similar Homes
Nearby Sold Comparables
Contact Agent
Listing Provided By
R.E.I.T. Homes


