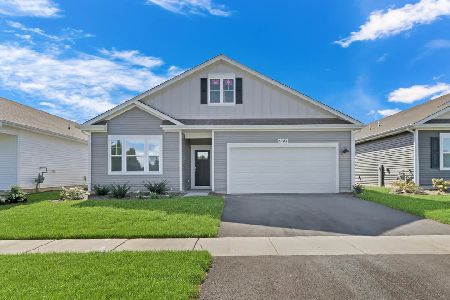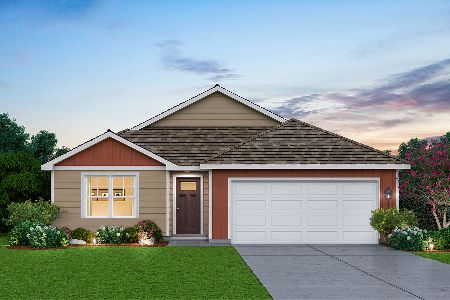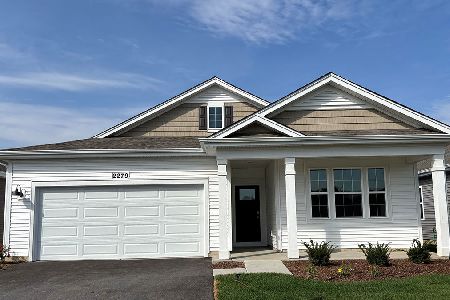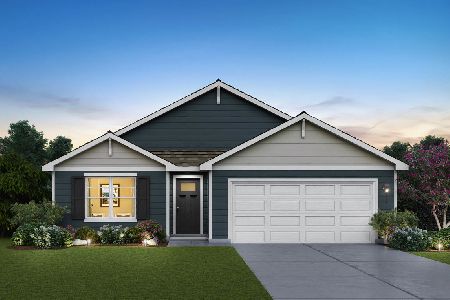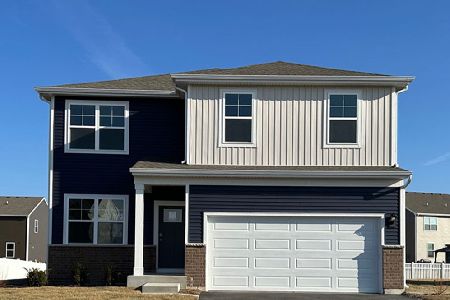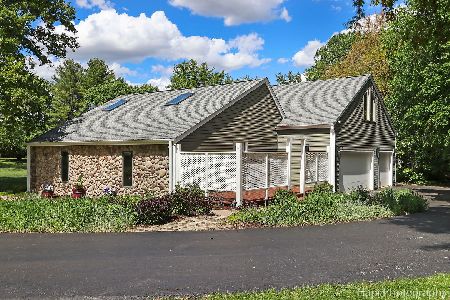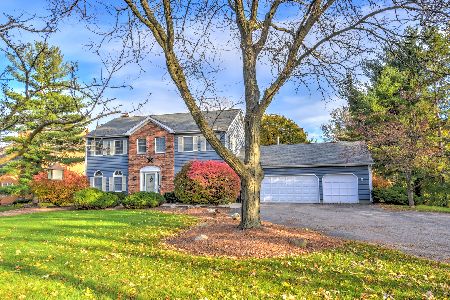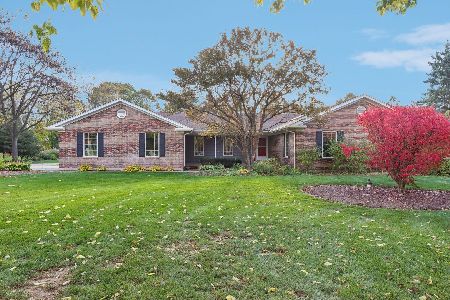6428 Chickaloon Drive, Mchenry, Illinois 60050
$286,000
|
Sold
|
|
| Status: | Closed |
| Sqft: | 3,054 |
| Cost/Sqft: | $95 |
| Beds: | 5 |
| Baths: | 5 |
| Year Built: | 1988 |
| Property Taxes: | $11,369 |
| Days On Market: | 3895 |
| Lot Size: | 1,60 |
Description
Beautiful home with full, fin walk out bmt. Over 4500 sq ft of living area on a gorgeous 1.6 acre yard! Spacious living/family room split by a 2 sided fireplace! Kitchen has plenty of space, but is super convenient! Formal DR. Master has vaulted ceiling, FP, WIC, priv bath w/new tile. 3 huge bedrooms & a loft finish upstairs! Fin bmt w/bar, rec room, game room, studio kit/br & full bath! Screen porch! Great deck!
Property Specifics
| Single Family | |
| — | |
| Contemporary | |
| 1988 | |
| Full,Walkout | |
| — | |
| No | |
| 1.6 |
| Mc Henry | |
| Glacier Ridge | |
| 100 / Annual | |
| Other | |
| Private Well | |
| Septic-Private | |
| 08930910 | |
| 0929176001 |
Nearby Schools
| NAME: | DISTRICT: | DISTANCE: | |
|---|---|---|---|
|
Grade School
Valley View Elementary School |
15 | — | |
|
Middle School
Parkland Middle School |
15 | Not in DB | |
|
High School
Mchenry High School-west Campus |
156 | Not in DB | |
Property History
| DATE: | EVENT: | PRICE: | SOURCE: |
|---|---|---|---|
| 15 Jul, 2015 | Sold | $286,000 | MRED MLS |
| 13 Jun, 2015 | Under contract | $289,500 | MRED MLS |
| 19 May, 2015 | Listed for sale | $289,500 | MRED MLS |
Room Specifics
Total Bedrooms: 5
Bedrooms Above Ground: 5
Bedrooms Below Ground: 0
Dimensions: —
Floor Type: Carpet
Dimensions: —
Floor Type: Carpet
Dimensions: —
Floor Type: Carpet
Dimensions: —
Floor Type: —
Full Bathrooms: 5
Bathroom Amenities: Whirlpool,Separate Shower,Double Sink,Soaking Tub
Bathroom in Basement: 1
Rooms: Bedroom 5,Eating Area,Game Room,Recreation Room,Screened Porch
Basement Description: Finished,Exterior Access
Other Specifics
| 3 | |
| Concrete Perimeter | |
| Asphalt | |
| Balcony, Deck, Porch, Screened Deck, Storms/Screens | |
| Irregular Lot,Landscaped | |
| 152X150X108X270X60+60X254X | |
| Pull Down Stair,Unfinished | |
| Full | |
| Vaulted/Cathedral Ceilings, Skylight(s), Bar-Wet, Hardwood Floors, In-Law Arrangement, First Floor Laundry | |
| Range, Microwave, Dishwasher, Refrigerator, Washer, Dryer, Stainless Steel Appliance(s) | |
| Not in DB | |
| — | |
| — | |
| — | |
| Double Sided, Wood Burning, Attached Fireplace Doors/Screen, Gas Log, Gas Starter |
Tax History
| Year | Property Taxes |
|---|---|
| 2015 | $11,369 |
Contact Agent
Nearby Similar Homes
Nearby Sold Comparables
Contact Agent
Listing Provided By
RE/MAX Unlimited Northwest


