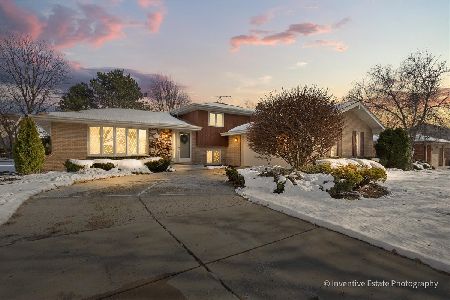1504 Dogwood Drive, Woodridge, Illinois 60517
$785,000
|
Sold
|
|
| Status: | Closed |
| Sqft: | 3,400 |
| Cost/Sqft: | $210 |
| Beds: | 4 |
| Baths: | 4 |
| Year Built: | 2015 |
| Property Taxes: | $12,464 |
| Days On Market: | 1406 |
| Lot Size: | 0,19 |
Description
Highly Upgraded 5 Bedroom Pulte Home on a Premium lot with Full Finished Basement! Located in the Coveted Timber's Edge Subdivision of Woodridge, this Westchester Model has 3300+ sq ft (above grade) of Modern Updates and 3 Car Garage. This Home Offers too Many Updates to List: A Home-Office, Whirlpool Appliance Package/42" Cabinets/Large Kitchen Island, Wide Plank Hand Scraped Hardwood Floors, Walk-In Pantry with Custom Storage, Irrigation System, Epoxy Garage Floors, Built In Speakers in Basement, Massive Mudroom with Custom Millwork & Storage, and Gas Fireplace all in an Open Concept Floor Plan with Soaring Ceilings. The Backyard is an Entertainers Dream: Brick Paver Patio, Built In Gas Fireplace, Built in Grill/Bar, Lighting, and Pergola. 4 Extra Large Bedrooms on the 2nd Floor with Walk-in Closets and Organization, 2nd Family Room/Loft Area, and Custom Millwork Throughout. 2nd Floor Laundry is Intelligently Designed with Storage and Upgraded Washer/Dryer. The FULL FINISHED Basement Offers a Custom Built Bar w/ Quartz Counters, Large Living Area, Reading Nook, Theater Room, Full Bathroom, and 5th Bedroom with Extra Tall Ceiling Height. All this and Steps Away from Ide's Grove West Park.
Property Specifics
| Single Family | |
| — | |
| — | |
| 2015 | |
| — | |
| WESTCHESTER | |
| No | |
| 0.19 |
| Du Page | |
| — | |
| 350 / Annual | |
| — | |
| — | |
| — | |
| 11352021 | |
| 0931113004 |
Nearby Schools
| NAME: | DISTRICT: | DISTANCE: | |
|---|---|---|---|
|
Grade School
Elizabeth Ide Elementary School |
66 | — | |
|
Middle School
Lakeview Junior High School |
66 | Not in DB | |
|
High School
South High School |
99 | Not in DB | |
Property History
| DATE: | EVENT: | PRICE: | SOURCE: |
|---|---|---|---|
| 20 May, 2022 | Sold | $785,000 | MRED MLS |
| 26 Mar, 2022 | Under contract | $715,000 | MRED MLS |
| 19 Mar, 2022 | Listed for sale | $715,000 | MRED MLS |

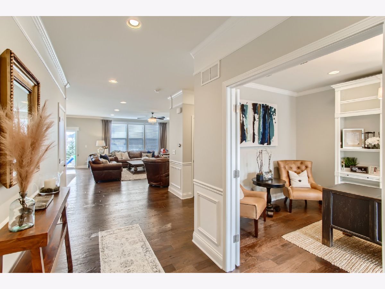
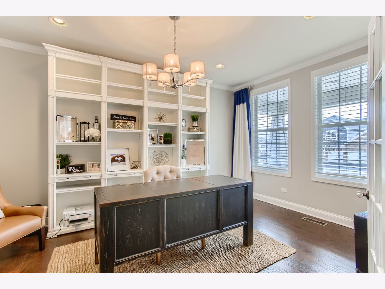
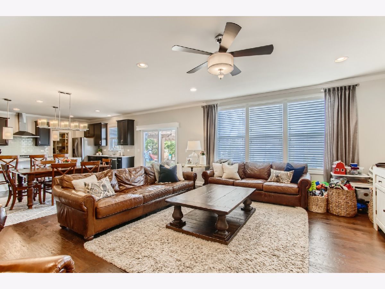
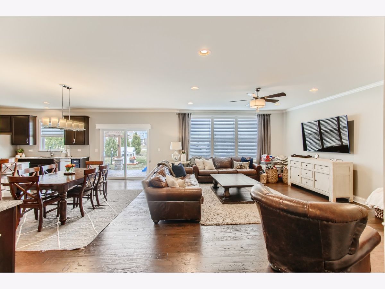
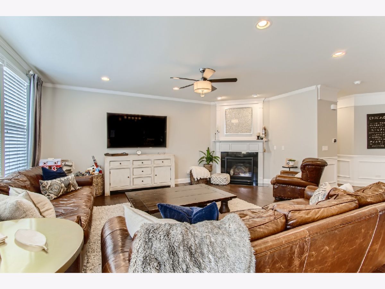
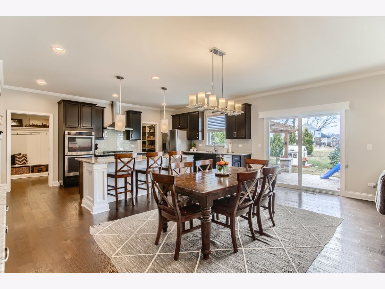
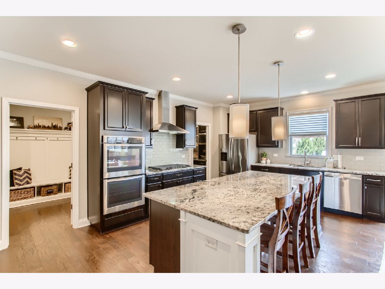
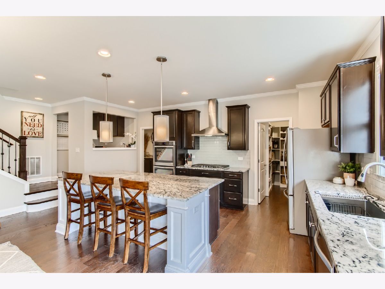
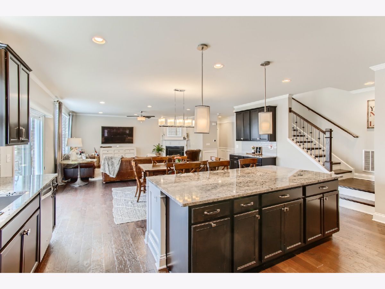
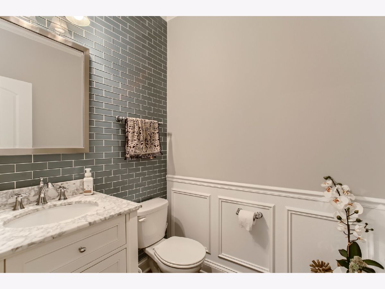
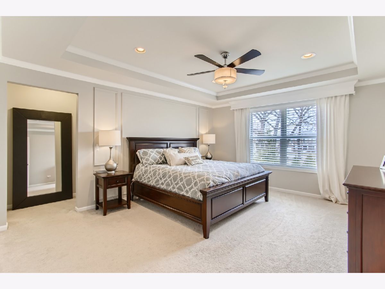
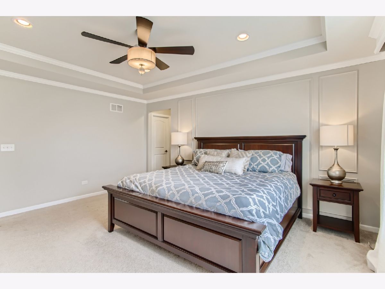
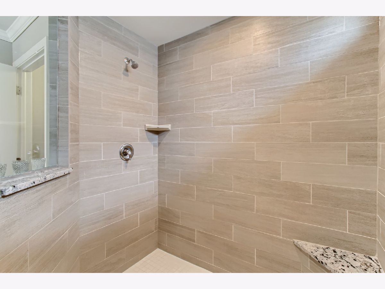
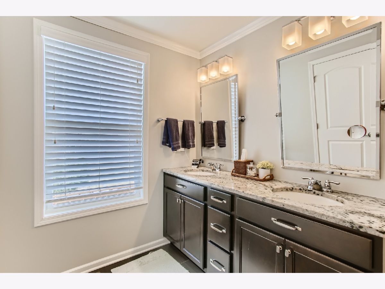
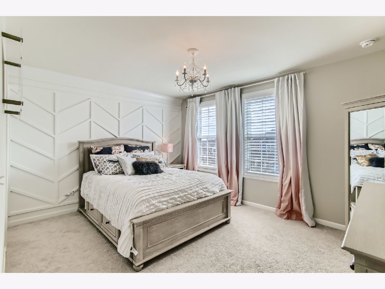
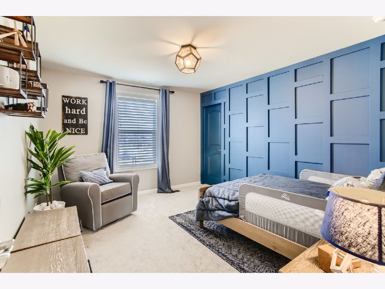
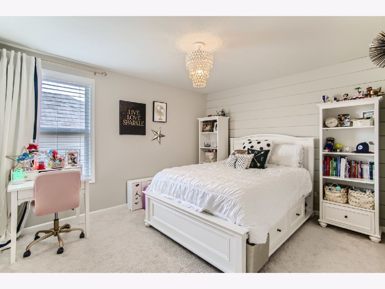
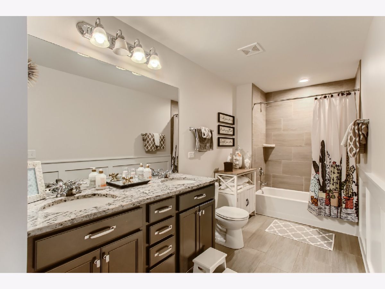
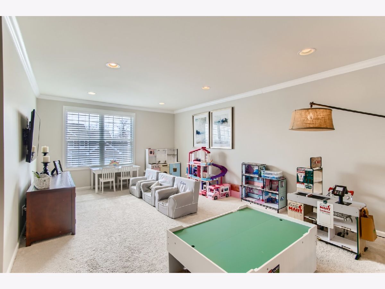
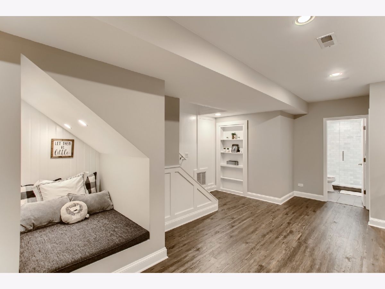
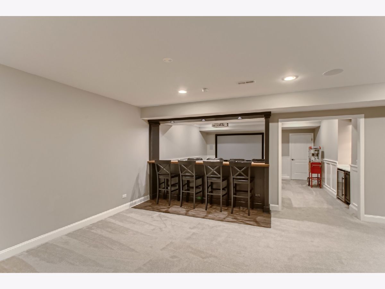
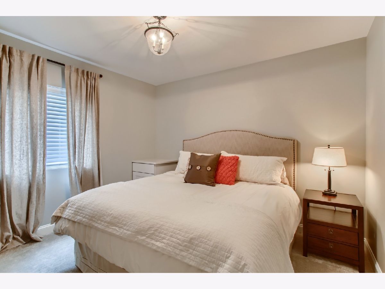
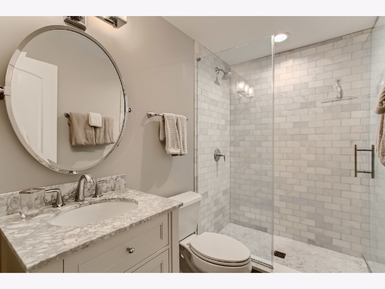
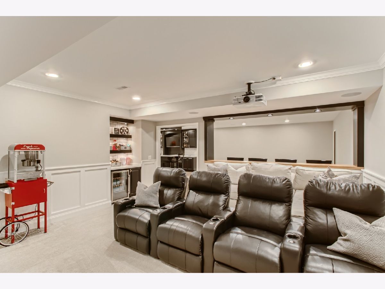
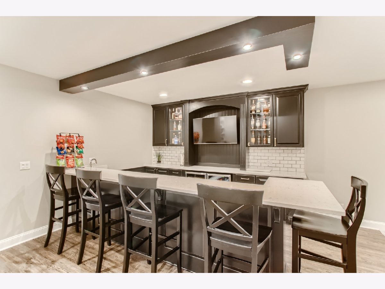
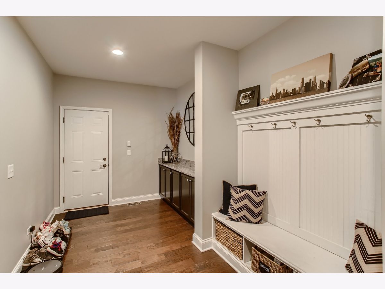
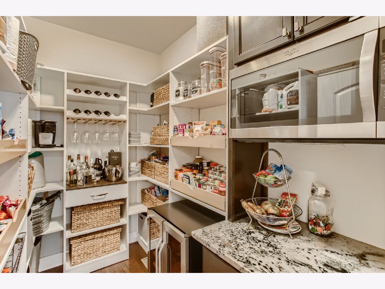
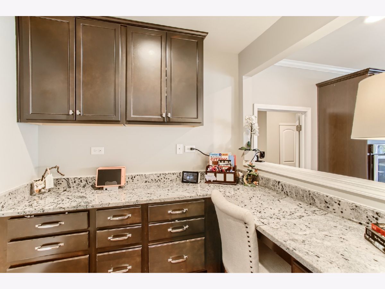
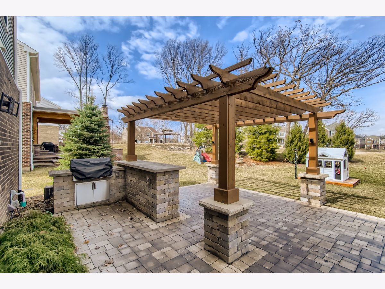
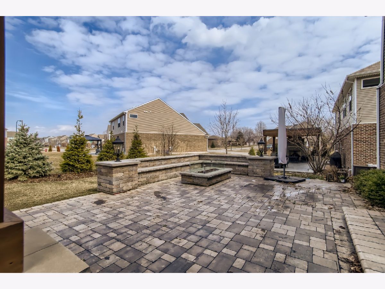
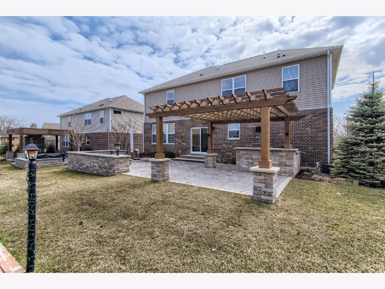
Room Specifics
Total Bedrooms: 5
Bedrooms Above Ground: 4
Bedrooms Below Ground: 1
Dimensions: —
Floor Type: —
Dimensions: —
Floor Type: —
Dimensions: —
Floor Type: —
Dimensions: —
Floor Type: —
Full Bathrooms: 4
Bathroom Amenities: Double Sink,Soaking Tub
Bathroom in Basement: 1
Rooms: —
Basement Description: Finished,Egress Window,9 ft + pour,Sleeping Area,Storage Space
Other Specifics
| 3 | |
| — | |
| Asphalt | |
| — | |
| — | |
| 69 X 120 | |
| — | |
| — | |
| — | |
| — | |
| Not in DB | |
| — | |
| — | |
| — | |
| — |
Tax History
| Year | Property Taxes |
|---|---|
| 2022 | $12,464 |
Contact Agent
Nearby Similar Homes
Nearby Sold Comparables
Contact Agent
Listing Provided By
Compass

