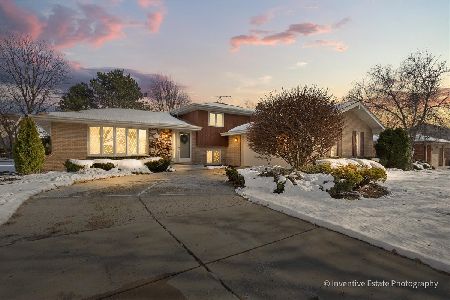8237 Ide Drive, Woodridge, Illinois 60517
$563,000
|
Sold
|
|
| Status: | Closed |
| Sqft: | 3,217 |
| Cost/Sqft: | $180 |
| Beds: | 4 |
| Baths: | 3 |
| Year Built: | 2015 |
| Property Taxes: | $11,109 |
| Days On Market: | 2173 |
| Lot Size: | 0,19 |
Description
Gorgeous Riverton Model in sought after Timbers Edge Subdivision. Walk-in and be impressed! Home boasts HGTV style decor and finishes. Beautiful dark wood floors stylish colors, beautiful wrought iron railings. 1st-floor features: office off entry, large formal dining room with butler's pantry(2018), a spacious family room featuring a custom stone fireplace. The family room opens onto the chef's kitchen with 42" espresso shaker cabinets, granite countertops, stainless steel appliances, large island, walk-in pantry. Off the kitchen is a wonderful flex space perfect for a homework corner or additional pantry space. Enjoy the light and bright sunroom off the kitchen for additional living space. A sliding door leads out onto the backyard..The mudroom off the garage features custom built lockers (2016) great for all the extra coats and shoes! Upstairs you will find a loft a perfect extra hang out, 4 spacious bedrooms , 2 baths and laundry room. The master bedroom has a large luxury bath with a separate soaking tub and shower plus double vanities and a large walk-in closet. Full unfinished basement with rough-in plumbing. Steps from park, close to expressway, restaurants, and shopping. This home is a great value for its incredible size! Garage epoxy floor (2019).
Property Specifics
| Single Family | |
| — | |
| — | |
| 2015 | |
| Full | |
| — | |
| No | |
| 0.19 |
| Du Page | |
| Timbers Edge | |
| 400 / Annual | |
| Lawn Care,Other | |
| Lake Michigan,Public | |
| Public Sewer | |
| 10618550 | |
| 0931114010 |
Nearby Schools
| NAME: | DISTRICT: | DISTANCE: | |
|---|---|---|---|
|
Grade School
Prairieview Elementary School |
66 | — | |
|
Middle School
Lakeview Junior High School |
66 | Not in DB | |
|
High School
South High School |
99 | Not in DB | |
Property History
| DATE: | EVENT: | PRICE: | SOURCE: |
|---|---|---|---|
| 24 Apr, 2020 | Sold | $563,000 | MRED MLS |
| 5 Mar, 2020 | Under contract | $579,000 | MRED MLS |
| 11 Feb, 2020 | Listed for sale | $579,000 | MRED MLS |
Room Specifics
Total Bedrooms: 4
Bedrooms Above Ground: 4
Bedrooms Below Ground: 0
Dimensions: —
Floor Type: Carpet
Dimensions: —
Floor Type: Carpet
Dimensions: —
Floor Type: Carpet
Full Bathrooms: 3
Bathroom Amenities: Separate Shower,Double Sink,Soaking Tub
Bathroom in Basement: 0
Rooms: Breakfast Room,Den,Office,Foyer,Walk In Closet
Basement Description: Unfinished
Other Specifics
| 2 | |
| Concrete Perimeter | |
| Asphalt | |
| Porch | |
| — | |
| 69X120 | |
| — | |
| Full | |
| Skylight(s), Hardwood Floors, Second Floor Laundry | |
| — | |
| Not in DB | |
| Park, Sidewalks, Street Lights, Street Paved | |
| — | |
| — | |
| Electric |
Tax History
| Year | Property Taxes |
|---|---|
| 2020 | $11,109 |
Contact Agent
Nearby Similar Homes
Nearby Sold Comparables
Contact Agent
Listing Provided By
Redfin Corporation









