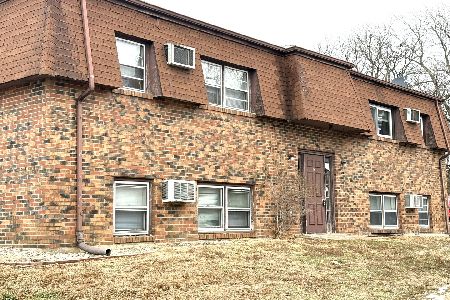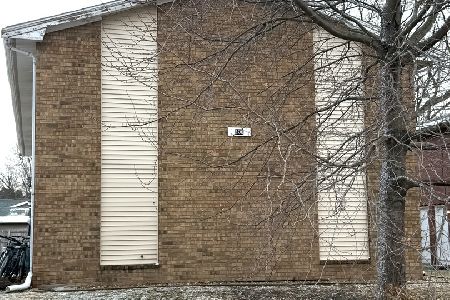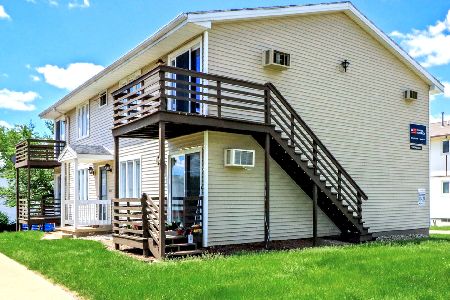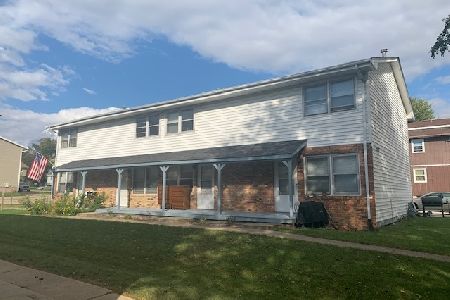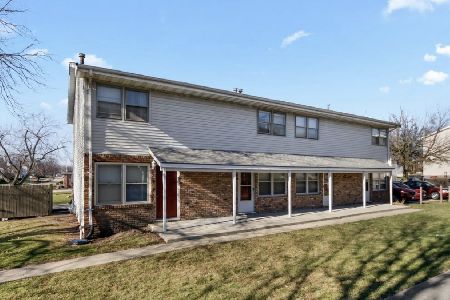1504 Hancock Drive, Normal, Illinois 61761
$223,000
|
Sold
|
|
| Status: | Closed |
| Sqft: | 0 |
| Cost/Sqft: | — |
| Beds: | 8 |
| Baths: | 0 |
| Year Built: | 1978 |
| Property Taxes: | $4,846 |
| Days On Market: | 1608 |
| Lot Size: | 0,21 |
Description
Come and knock on my door......I'll be waiting for you.... I'd be Jack Trippin' if I didn't let you know about this opportunity in a fantastic location in North Normal. This late seventies multi-unit property is a four-plex and loaded up with many new appliances and flooring. Washer/dryer in each unit. The roof is approximately 10 years old and new concrete patios and improved grading at the rear of the building allows for proper drainage from the 8 spot parking lot (2 per unit). New HVAC unit installed by Bratcher's while a new patio partition draws your eyes to the lines of the building that is true to the era. Break out your butterfly collars, polyester leisure suits, patent leather loafers, and Mr. T starter kits to become Normal's new Mr. Furley.
Property Specifics
| Multi-unit | |
| — | |
| Other | |
| 1978 | |
| None | |
| — | |
| No | |
| 0.21 |
| Mc Lean | |
| College Park | |
| — / — | |
| — | |
| Public | |
| Public Sewer | |
| 11203051 | |
| 1429204024 |
Nearby Schools
| NAME: | DISTRICT: | DISTANCE: | |
|---|---|---|---|
|
Grade School
Oakdale Elementary |
5 | — | |
|
Middle School
Kingsley Jr High |
5 | Not in DB | |
|
High School
Normal Community West High Schoo |
5 | Not in DB | |
Property History
| DATE: | EVENT: | PRICE: | SOURCE: |
|---|---|---|---|
| 30 Apr, 2019 | Sold | $173,000 | MRED MLS |
| 27 Mar, 2019 | Under contract | $198,000 | MRED MLS |
| 12 Mar, 2019 | Listed for sale | $198,000 | MRED MLS |
| 30 Sep, 2021 | Sold | $223,000 | MRED MLS |
| 31 Aug, 2021 | Under contract | $215,000 | MRED MLS |
| 27 Aug, 2021 | Listed for sale | $215,000 | MRED MLS |
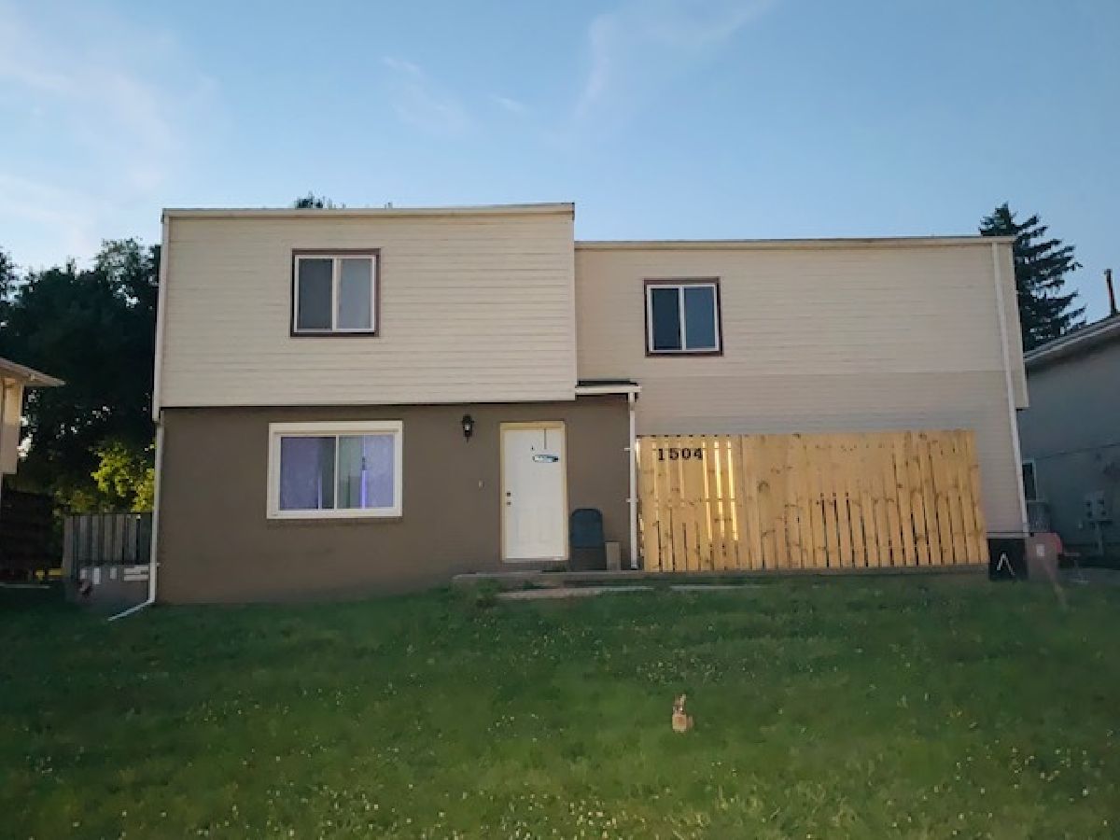
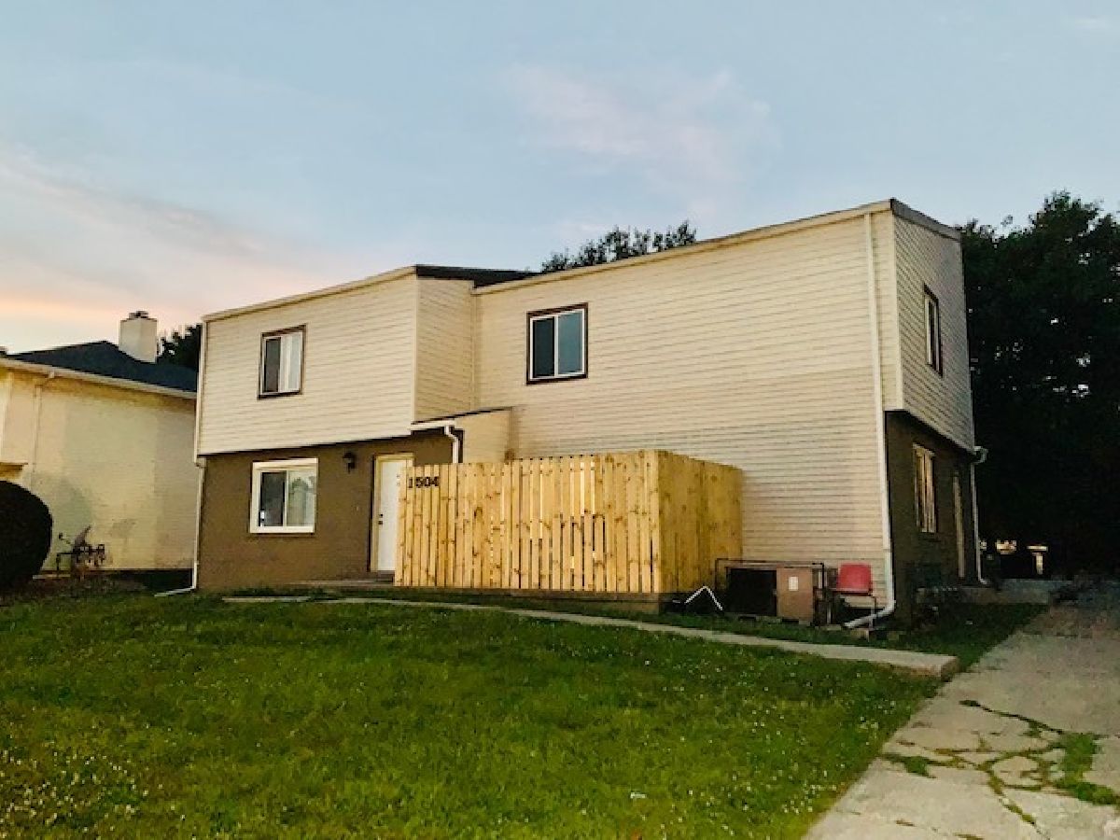
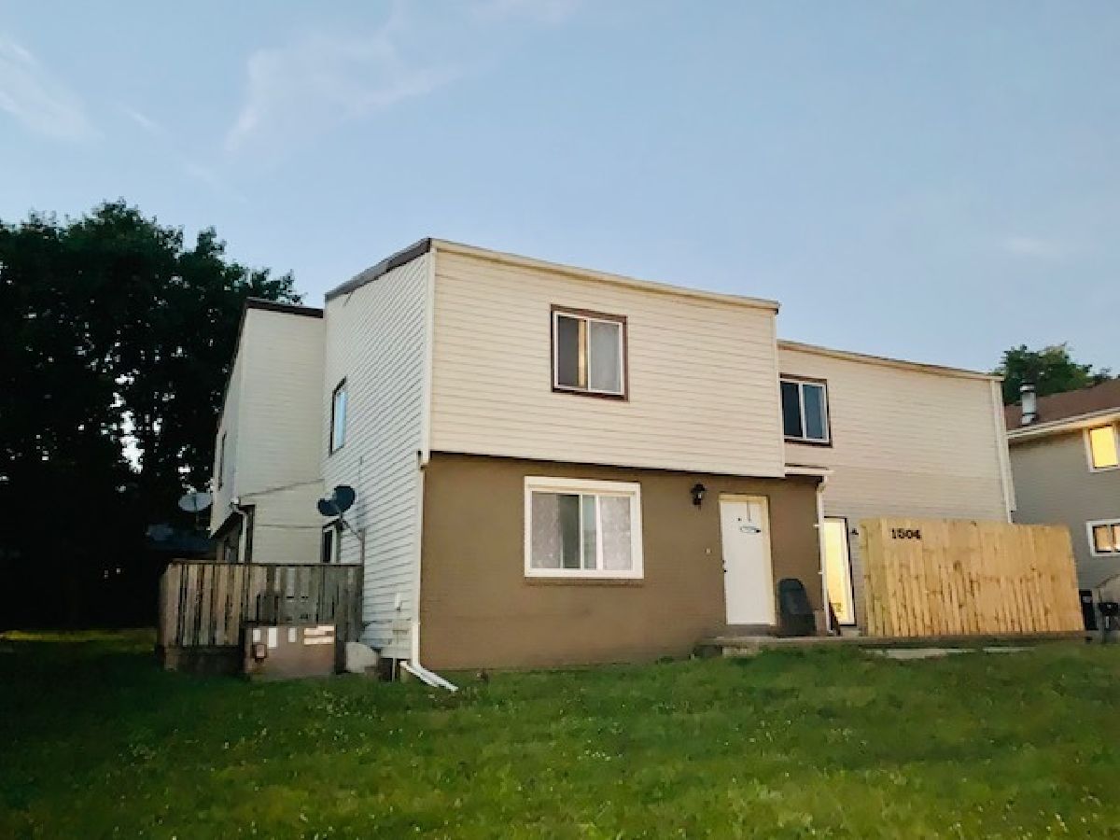
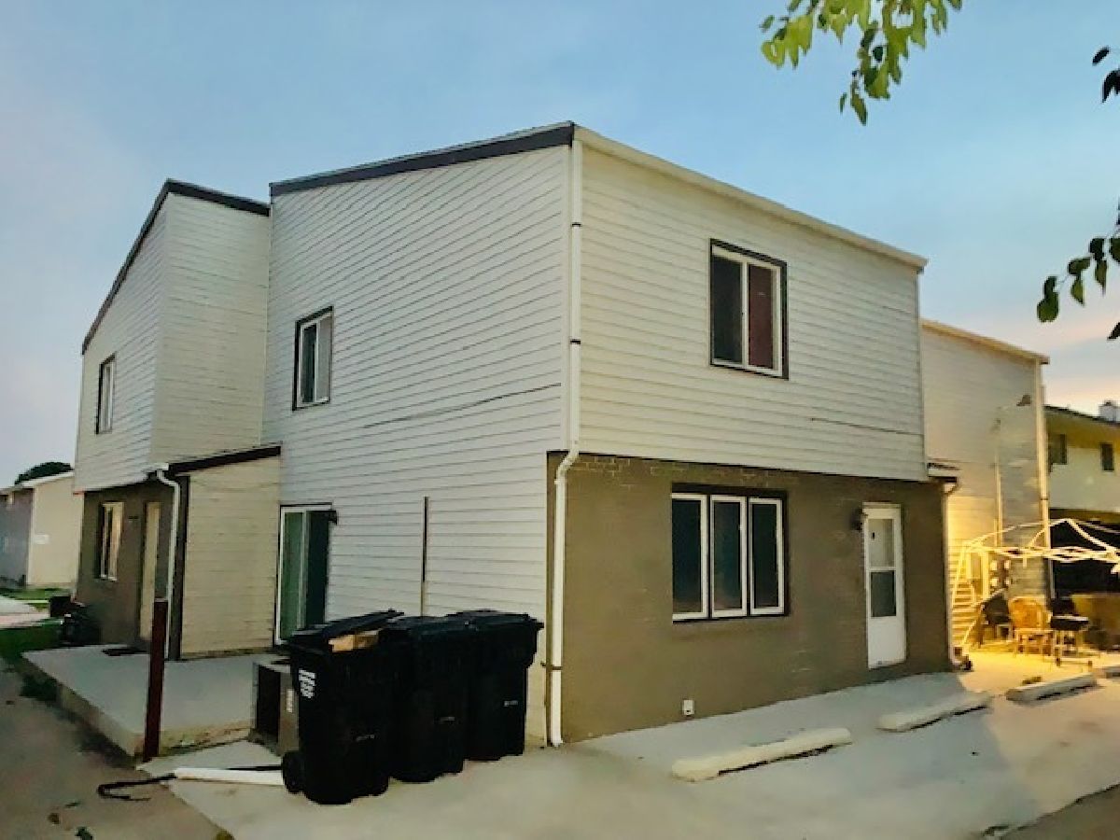
Room Specifics
Total Bedrooms: 8
Bedrooms Above Ground: 8
Bedrooms Below Ground: 0
Dimensions: —
Floor Type: —
Dimensions: —
Floor Type: —
Dimensions: —
Floor Type: —
Dimensions: —
Floor Type: —
Dimensions: —
Floor Type: —
Dimensions: —
Floor Type: —
Dimensions: —
Floor Type: —
Full Bathrooms: 4
Bathroom Amenities: —
Bathroom in Basement: 0
Rooms: —
Basement Description: None
Other Specifics
| — | |
| — | |
| — | |
| Patio | |
| — | |
| 76X122X76X122 | |
| — | |
| — | |
| — | |
| — | |
| Not in DB | |
| Curbs, Sidewalks, Street Lights, Street Paved | |
| — | |
| — | |
| — |
Tax History
| Year | Property Taxes |
|---|---|
| 2019 | $4,465 |
| 2021 | $4,846 |
Contact Agent
Nearby Similar Homes
Nearby Sold Comparables
Contact Agent
Listing Provided By
RE/MAX Rising

