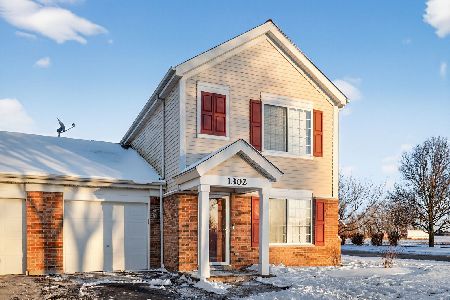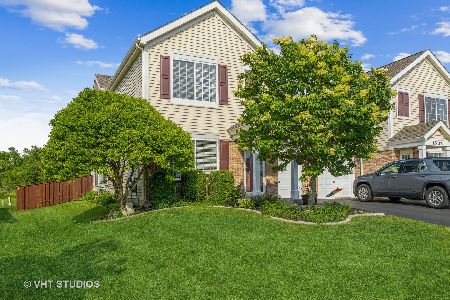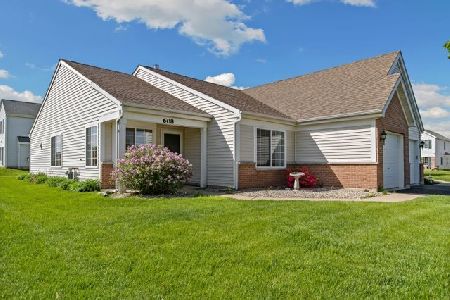1504 Kettleson Drive, Minooka, Illinois 60447
$168,500
|
Sold
|
|
| Status: | Closed |
| Sqft: | 1,504 |
| Cost/Sqft: | $112 |
| Beds: | 2 |
| Baths: | 2 |
| Year Built: | 2006 |
| Property Taxes: | $3,563 |
| Days On Market: | 2442 |
| Lot Size: | 0,00 |
Description
Pristine & Bright 2 Story Duplex in Minooka Summerfield Subdivision!! Open the door to this Inviting Home filled with Beauty and Charm, Main level features Cozy Dining room which can be converted to Living room. Perfect Kitchen to cook up all your favorite dishes with plenty of cabinetry, SS appliances, back splash, closet pantry and eat in table area. Lovely Family room with sliding glass doors leading to back patio, completely fenced in yard which backs to open field giving you privacy, ideal for entertaining your guests, barbecuing or relaxing! Walk up to the second level with Huge Open Loft, 2 Spacious bedrooms, Full bath with linen closet, and laundry room with New washer & dryer. Gorgeous windows throughout beaming natural sunlight and tandem garage with loads of storage! New roof to be installed 5/31. Move in Ready, Close to Interstate 80, Shopping & Dining. Minooka Sch Dist! Love this Home as much as the Previous Owner & Start Your Memories Here!! Estate Sale being sold "AS IS
Property Specifics
| Condos/Townhomes | |
| 2 | |
| — | |
| 2006 | |
| None | |
| — | |
| No | |
| — |
| Kendall | |
| Summerfield | |
| 240 / Annual | |
| Insurance | |
| Public | |
| Public Sewer | |
| 10396839 | |
| 0926251004 |
Property History
| DATE: | EVENT: | PRICE: | SOURCE: |
|---|---|---|---|
| 15 Oct, 2013 | Sold | $118,200 | MRED MLS |
| 14 Aug, 2013 | Under contract | $122,900 | MRED MLS |
| 30 Jul, 2013 | Listed for sale | $122,900 | MRED MLS |
| 11 Jul, 2019 | Sold | $168,500 | MRED MLS |
| 3 Jun, 2019 | Under contract | $169,000 | MRED MLS |
| 30 May, 2019 | Listed for sale | $169,000 | MRED MLS |
| 27 Jul, 2022 | Sold | $245,000 | MRED MLS |
| 20 Jun, 2022 | Under contract | $235,000 | MRED MLS |
| 14 Jun, 2022 | Listed for sale | $235,000 | MRED MLS |
Room Specifics
Total Bedrooms: 2
Bedrooms Above Ground: 2
Bedrooms Below Ground: 0
Dimensions: —
Floor Type: Carpet
Full Bathrooms: 2
Bathroom Amenities: —
Bathroom in Basement: 0
Rooms: Loft
Basement Description: Slab
Other Specifics
| 2 | |
| Concrete Perimeter | |
| Asphalt | |
| Patio, Storms/Screens | |
| Fenced Yard | |
| 43' X 144' X 50' X 145' | |
| — | |
| — | |
| Wood Laminate Floors, Second Floor Laundry | |
| Range, Microwave, Dishwasher, Refrigerator, Washer, Dryer, Disposal, Stainless Steel Appliance(s) | |
| Not in DB | |
| — | |
| — | |
| Park | |
| — |
Tax History
| Year | Property Taxes |
|---|---|
| 2013 | $3,440 |
| 2019 | $3,563 |
| 2022 | $4,436 |
Contact Agent
Nearby Similar Homes
Nearby Sold Comparables
Contact Agent
Listing Provided By
Re/Max Ultimate Professionals






