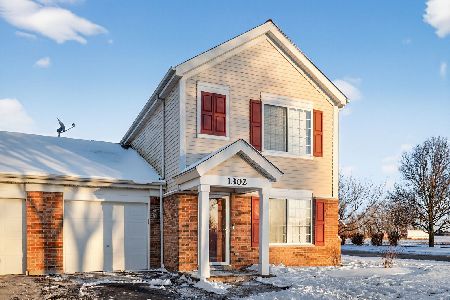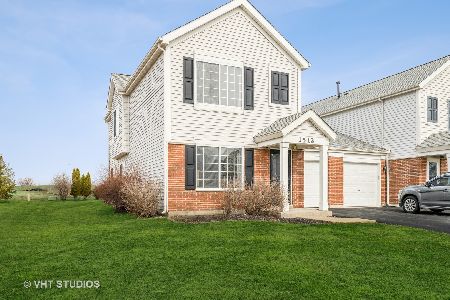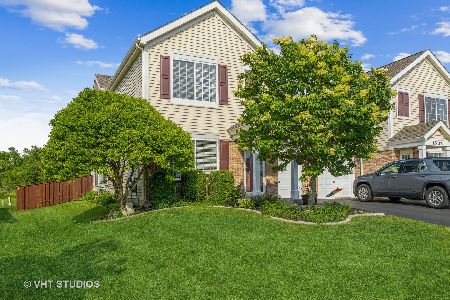1510 Kettleson Drive, Minooka, Illinois 60447
$124,500
|
Sold
|
|
| Status: | Closed |
| Sqft: | 1,500 |
| Cost/Sqft: | $83 |
| Beds: | 2 |
| Baths: | 2 |
| Year Built: | 2006 |
| Property Taxes: | $2,783 |
| Days On Market: | 3877 |
| Lot Size: | 0,00 |
Description
Beautiful Duplex located in desirable Summerfield Subdivision. Open floor plan welcomes you! Home features wood laminate floors, ceramic tile kitchen with ample cabinets and eat in area. 2 generious size bedrooms await upstairs with a loft. Master suite includes walk in closet and shared bath with Vanity. 2+ Car Tandem Garage with Attic Storage.Open back yard perfect for your Summer BBQ's. Traditional Sale Must See
Property Specifics
| Condos/Townhomes | |
| 2 | |
| — | |
| 2006 | |
| None | |
| — | |
| No | |
| — |
| Kendall | |
| Summerfield | |
| 215 / Annual | |
| None | |
| Public | |
| Public Sewer | |
| 08965117 | |
| 0926251009 |
Property History
| DATE: | EVENT: | PRICE: | SOURCE: |
|---|---|---|---|
| 20 Apr, 2011 | Sold | $82,000 | MRED MLS |
| 9 Feb, 2011 | Under contract | $82,000 | MRED MLS |
| — | Last price change | $130,000 | MRED MLS |
| 2 Jun, 2010 | Listed for sale | $130,000 | MRED MLS |
| 30 Jul, 2015 | Sold | $124,500 | MRED MLS |
| 29 Jun, 2015 | Under contract | $124,900 | MRED MLS |
| 25 Jun, 2015 | Listed for sale | $124,900 | MRED MLS |
Room Specifics
Total Bedrooms: 2
Bedrooms Above Ground: 2
Bedrooms Below Ground: 0
Dimensions: —
Floor Type: Carpet
Full Bathrooms: 2
Bathroom Amenities: —
Bathroom in Basement: 0
Rooms: Foyer,Loft
Basement Description: Slab
Other Specifics
| 2 | |
| Concrete Perimeter | |
| Asphalt | |
| — | |
| — | |
| 40X150 | |
| — | |
| — | |
| — | |
| Range, Microwave, Dishwasher, Refrigerator, Washer, Dryer, Disposal | |
| Not in DB | |
| — | |
| — | |
| Park | |
| — |
Tax History
| Year | Property Taxes |
|---|---|
| 2011 | $3,844 |
| 2015 | $2,783 |
Contact Agent
Nearby Similar Homes
Nearby Sold Comparables
Contact Agent
Listing Provided By
Michele Morris Realty







